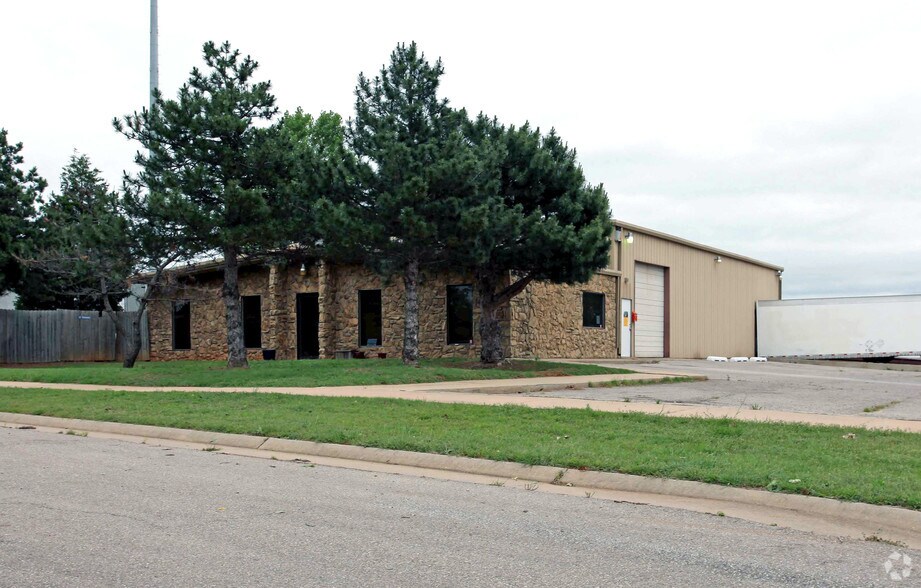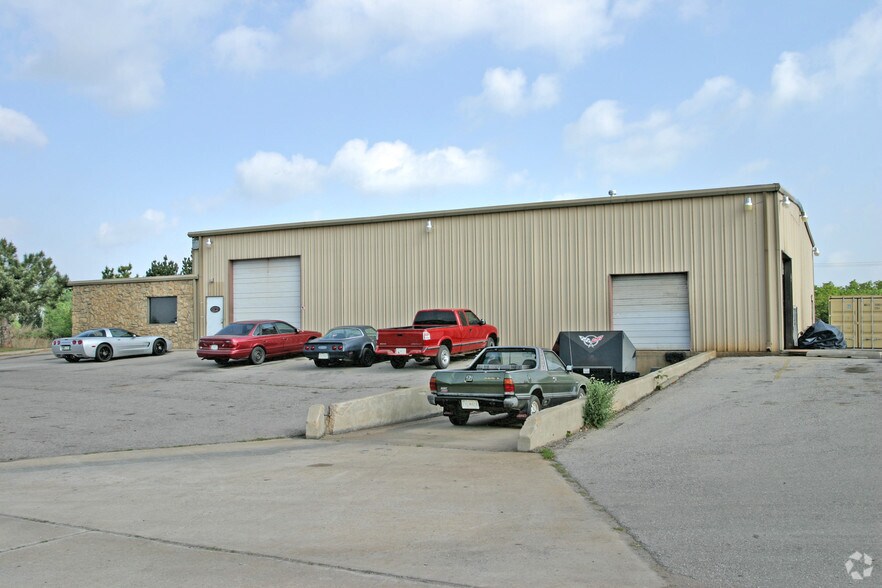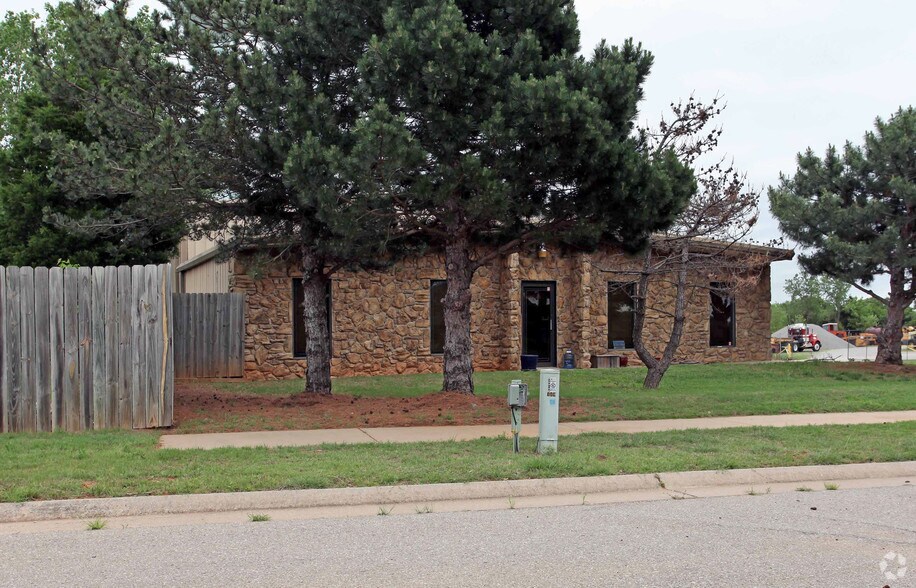
Cette fonctionnalité n’est pas disponible pour le moment.
Nous sommes désolés, mais la fonctionnalité à laquelle vous essayez d’accéder n’est pas disponible actuellement. Nous sommes au courant du problème et notre équipe travaille activement pour le résoudre.
Veuillez vérifier de nouveau dans quelques minutes. Veuillez nous excuser pour ce désagrément.
– L’équipe LoopNet
Votre e-mail a été envoyé.
4455 Woods and Sons Ave Industriel/Logistique 650 m² À louer Edmond, OK 73034



Certaines informations ont été traduites automatiquement.
INFORMATIONS PRINCIPALES
- Located on I-35
- Climate Controlled Warehouse
- Dock High Access
- Easy highway access
- Central heat and air
- Parking Lot
CARACTÉRISTIQUES
TOUS LES ESPACE DISPONIBLES(1)
Afficher les loyers en
- ESPACE
- SURFACE
- DURÉE
- LOYER
- TYPE DE BIEN
- ÉTAT
- DISPONIBLE
Climate controlled 7,000 sq ft industrial warehouse/office space I-35 and 2nd Street in Edmond, OK. This industrial/flex space is perfect for businesses seeking a versatile and functional workspace. Front office with breakroom, lobby, private offices, and bathroom. Climate controlled and insulated warehouses with central heat and air and lighting. LED Lighting. 2 x Bathrooms. ADA bathroom. Shower. Break room. Lobby and reception desk. Water heater. Kitchenette. Dishwasher. Icemaker. Washer/dryer hookup. Zoned light industrial. 3 Phase, 400 amp power. 3 x 12' grade level overhead doors. 1 x Dock high loading dock overhead door. Well water and septic system. Located with easy access to I-35 with highway frontage. Option to lease available yard for additional outdoor space. Contact us today to schedule a viewing and take the first step towards enhancing your operations. NNN charges: $3.50/sq ft/yr. $20 application fee. First month's rent, last month's rent, and security deposit due at lease signing. Tenant pays for all building expenses and utilities in addition to monthly base rent.
- Le loyer ne comprend pas les services publics, les frais immobiliers ou les services de l’immeuble.
- Espace haut de gamme
- Ventilation et chauffage centraux
- Aire de réception
- Salle d’impression/photocopie
- Plafonds suspendus
- Éclairage encastré
- Douches
- Toilettes dans les parties communes
- Bail professionnel
- Climate Controlled Warehouse
- 1 x Dock High Access
- Parking lot
- 3 Accès plain-pied
- 1 Quai de chargement
- Bureaux cloisonnés
- Toilettes privées
- Entreposage sécurisé
- Éclairage d’urgence
- Lumière naturelle
- Toilettes incluses dans le bail
- Cour
- Accessible fauteuils roulants
- 3 x overhead doors
- 7,000 sq ft
- Optional yard space available
| Espace | Surface | Durée | Loyer | Type de bien | État | Disponible |
| 1er étage | 650 m² | 3-5 Ans | 242,16 € /m²/an 20,18 € /m²/mois 157 485 € /an 13 124 € /mois | Industriel/Logistique | Construction achevée | Maintenant |
1er étage
| Surface |
| 650 m² |
| Durée |
| 3-5 Ans |
| Loyer |
| 242,16 € /m²/an 20,18 € /m²/mois 157 485 € /an 13 124 € /mois |
| Type de bien |
| Industriel/Logistique |
| État |
| Construction achevée |
| Disponible |
| Maintenant |
1er étage
| Surface | 650 m² |
| Durée | 3-5 Ans |
| Loyer | 242,16 € /m²/an |
| Type de bien | Industriel/Logistique |
| État | Construction achevée |
| Disponible | Maintenant |
Climate controlled 7,000 sq ft industrial warehouse/office space I-35 and 2nd Street in Edmond, OK. This industrial/flex space is perfect for businesses seeking a versatile and functional workspace. Front office with breakroom, lobby, private offices, and bathroom. Climate controlled and insulated warehouses with central heat and air and lighting. LED Lighting. 2 x Bathrooms. ADA bathroom. Shower. Break room. Lobby and reception desk. Water heater. Kitchenette. Dishwasher. Icemaker. Washer/dryer hookup. Zoned light industrial. 3 Phase, 400 amp power. 3 x 12' grade level overhead doors. 1 x Dock high loading dock overhead door. Well water and septic system. Located with easy access to I-35 with highway frontage. Option to lease available yard for additional outdoor space. Contact us today to schedule a viewing and take the first step towards enhancing your operations. NNN charges: $3.50/sq ft/yr. $20 application fee. First month's rent, last month's rent, and security deposit due at lease signing. Tenant pays for all building expenses and utilities in addition to monthly base rent.
- Le loyer ne comprend pas les services publics, les frais immobiliers ou les services de l’immeuble.
- 3 Accès plain-pied
- Espace haut de gamme
- 1 Quai de chargement
- Ventilation et chauffage centraux
- Bureaux cloisonnés
- Aire de réception
- Toilettes privées
- Salle d’impression/photocopie
- Entreposage sécurisé
- Plafonds suspendus
- Éclairage d’urgence
- Éclairage encastré
- Lumière naturelle
- Douches
- Toilettes incluses dans le bail
- Toilettes dans les parties communes
- Cour
- Bail professionnel
- Accessible fauteuils roulants
- Climate Controlled Warehouse
- 3 x overhead doors
- 1 x Dock High Access
- 7,000 sq ft
- Parking lot
- Optional yard space available
APERÇU DU BIEN
Climate controlled 7,000 sq ft industrial warehouse/office space I-35 and 2nd Street in Edmond, OK. This industrial/flex space is perfect for businesses seeking a versatile and functional workspace. Front office with breakroom, lobby, private offices, and bathroom. Climate controlled and insulated warehouses with central heat and air and lighting. LED Lighting. 2 x Bathrooms. ADA bathroom. Shower. Break room. Lobby and reception desk. Water heater. Kitchenette. Dishwasher. Icemaker. Washer/dryer hookup. Zoned light industrial. 3 Phase, 400 amp power. 3 x 12' grade level overhead doors. 1 x Dock high loading dock overhead door. Well water and septic system. Located with easy access to I-35 with highway frontage. Option to lease available yard for additional outdoor space. Contact us today to schedule a viewing and take the first step towards enhancing your operations. NNN charges: $3.50/sq ft/yr. $20 application fee. First month's rent, last month's rent, and security deposit due at lease signing. Tenant pays for all building expenses and utilities in addition to monthly base rent.
FAITS SUR L’INSTALLATION MANUFACTURE
OCCUPANTS
- ÉTAGE
- NOM DE L’OCCUPANT
- SECTEUR D’ACTIVITÉ
- 1er
- Groundworks
- Construction
- 1er
- Puppy Paws Hotel And Spa
- Services
Présenté par

4455 Woods and Sons Ave
Hum, une erreur s’est produite lors de l’envoi de votre message. Veuillez réessayer.
Merci ! Votre message a été envoyé.


