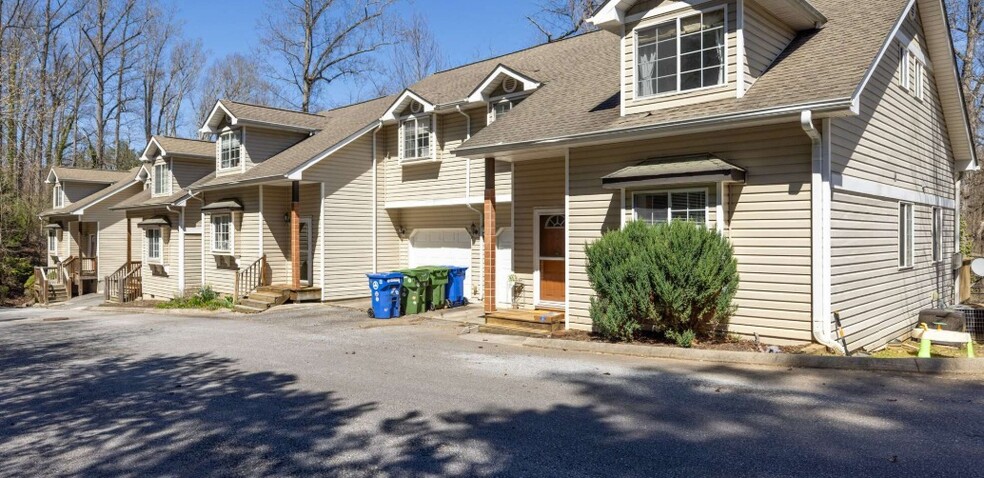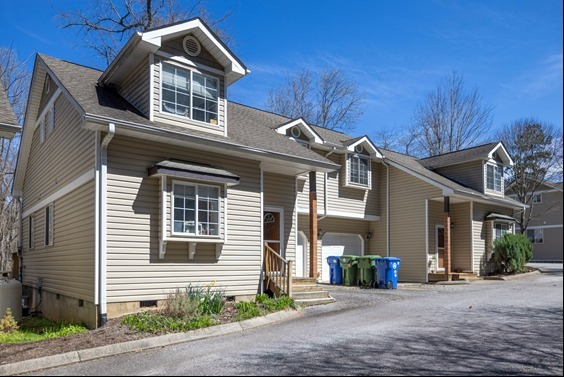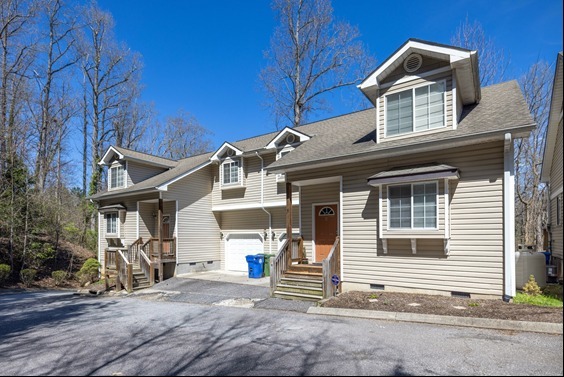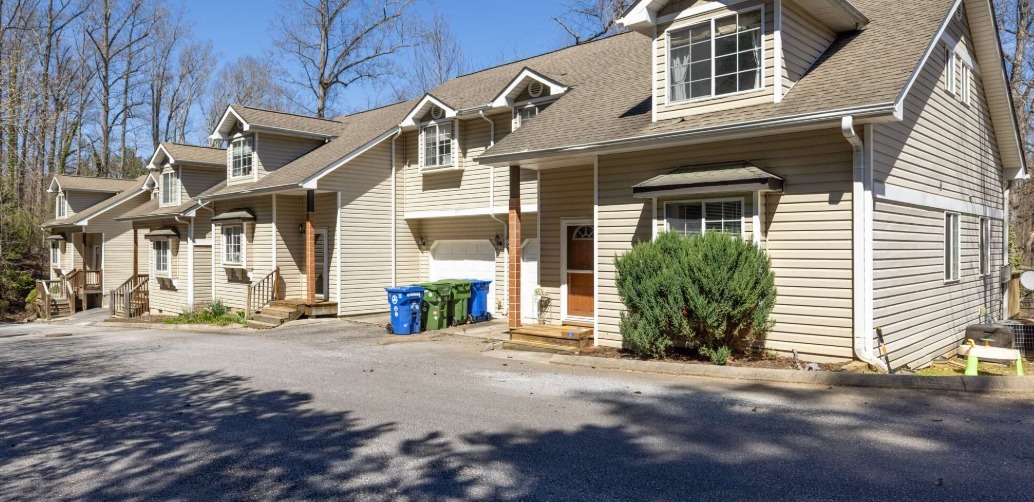
445 Sand Hill Rd
Cette fonctionnalité n’est pas disponible pour le moment.
Nous sommes désolés, mais la fonctionnalité à laquelle vous essayez d’accéder n’est pas disponible actuellement. Nous sommes au courant du problème et notre équipe travaille activement pour le résoudre.
Veuillez vérifier de nouveau dans quelques minutes. Veuillez nous excuser pour ce désagrément.
– L’équipe LoopNet
merci

Votre e-mail a été envoyé !
445 Sand Hill Rd Immeuble residentiel 6 lots 1 850 094 € (308 349 €/Lot) Asheville, NC 28806



Certaines informations ont été traduites automatiquement.
INFORMATIONS PRINCIPALES SUR L'INVESTISSEMENT
- Prime West Asheville location across from Greenway
- Vaulted ceilings
- Hardwood floors
- Garage with remote access
RÉSUMÉ ANALYTIQUE
One of Asheville’s premier townhouse portfolios (total of six units) located
near the West Asheville/Haywood Road shopping area, Hominy Creek
Greenway, and convenient to the Asheville Outlets. The units feature
hardwood floors throughout on the first floor, living rooms with vaulted
ceilings complete with ceiling fans and gas log fireplaces, and decks off of
the living room through French doors. Gourmet kitchens with stainless steel
appliances, including refrigerators (with ice makers), range, dishwasher,
microwave and disposal. Half bath with pedestal sinks downstairs. Master
bedrooms have vaulted ceilings with ceiling fans, while master bathrooms
include jet tubs and beautiful ceramic tile. Second bedrooms have ceiling
fans and full bathrooms off of the bedroom. Garage with garage door
opener. Heat pumps provide heat and air conditioning.
near the West Asheville/Haywood Road shopping area, Hominy Creek
Greenway, and convenient to the Asheville Outlets. The units feature
hardwood floors throughout on the first floor, living rooms with vaulted
ceilings complete with ceiling fans and gas log fireplaces, and decks off of
the living room through French doors. Gourmet kitchens with stainless steel
appliances, including refrigerators (with ice makers), range, dishwasher,
microwave and disposal. Half bath with pedestal sinks downstairs. Master
bedrooms have vaulted ceilings with ceiling fans, while master bathrooms
include jet tubs and beautiful ceramic tile. Second bedrooms have ceiling
fans and full bathrooms off of the bedroom. Garage with garage door
opener. Heat pumps provide heat and air conditioning.
INFORMATIONS SUR L’IMMEUBLE
| Prix | 1 850 094 € | Classe d’immeuble | B |
| Prix par lot | 308 349 € | Surface du lot | 0,39 ha |
| Type de vente | Investissement | Surface de l’immeuble | 769 m² |
| Nb de lots | 6 | Nb d’étages | 2 |
| Type de bien | Immeuble residentiel | Année de construction | 2003 |
| Sous-type de bien | Appartement | Zonage | RM6 - Residential mixed |
| Style d’appartement | Maison de ville |
| Prix | 1 850 094 € |
| Prix par lot | 308 349 € |
| Type de vente | Investissement |
| Nb de lots | 6 |
| Type de bien | Immeuble residentiel |
| Sous-type de bien | Appartement |
| Style d’appartement | Maison de ville |
| Classe d’immeuble | B |
| Surface du lot | 0,39 ha |
| Surface de l’immeuble | 769 m² |
| Nb d’étages | 2 |
| Année de construction | 2003 |
| Zonage | RM6 - Residential mixed |
LOT INFORMATIONS SUR LA COMBINAISON
| DESCRIPTION | NB DE LOTS | MOY. LOYER/MOIS | m² |
|---|---|---|---|
| 2+2 | 6 | - | - |
1 of 1
1 de 29
VIDÉOS
VISITE 3D
PHOTOS
STREET VIEW
RUE
CARTE
1 of 1
Présenté par

445 Sand Hill Rd
Vous êtes déjà membre ? Connectez-vous
Hum, une erreur s’est produite lors de l’envoi de votre message. Veuillez réessayer.
Merci ! Votre message a été envoyé.



