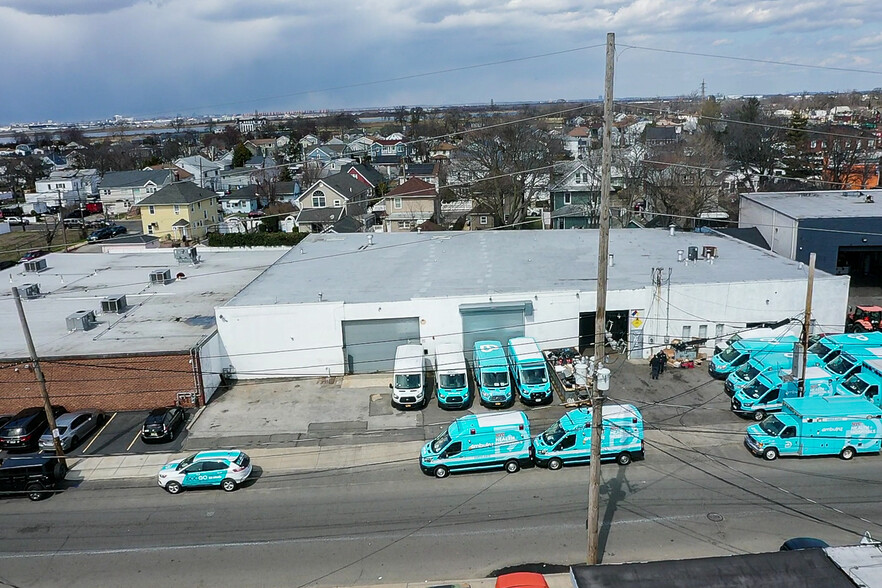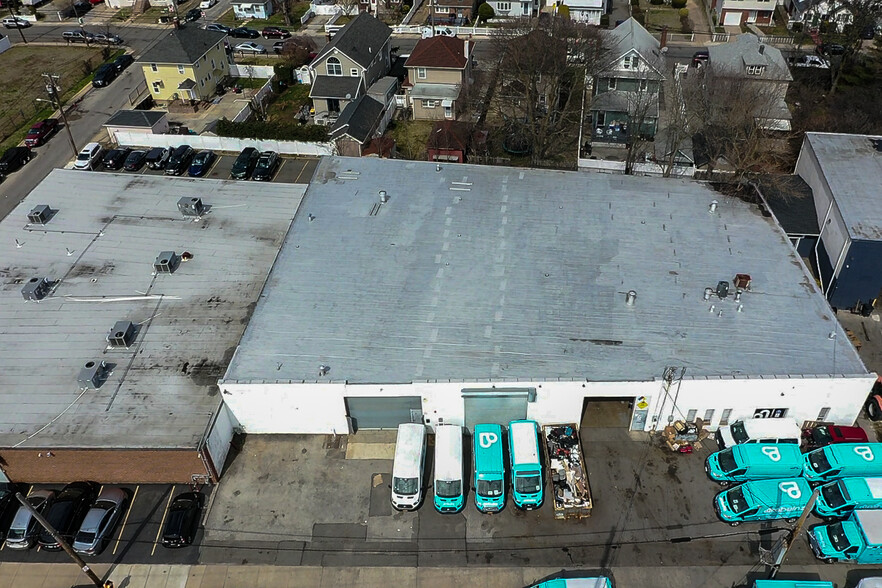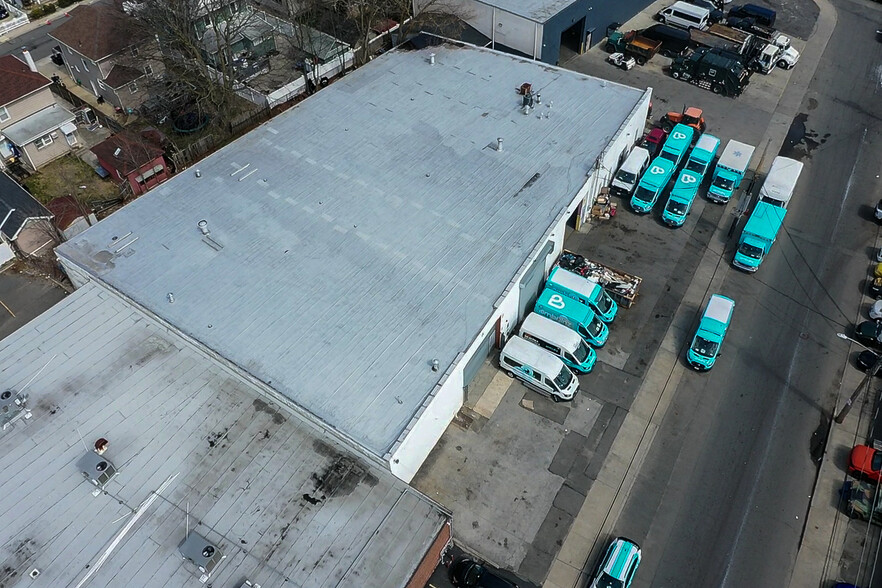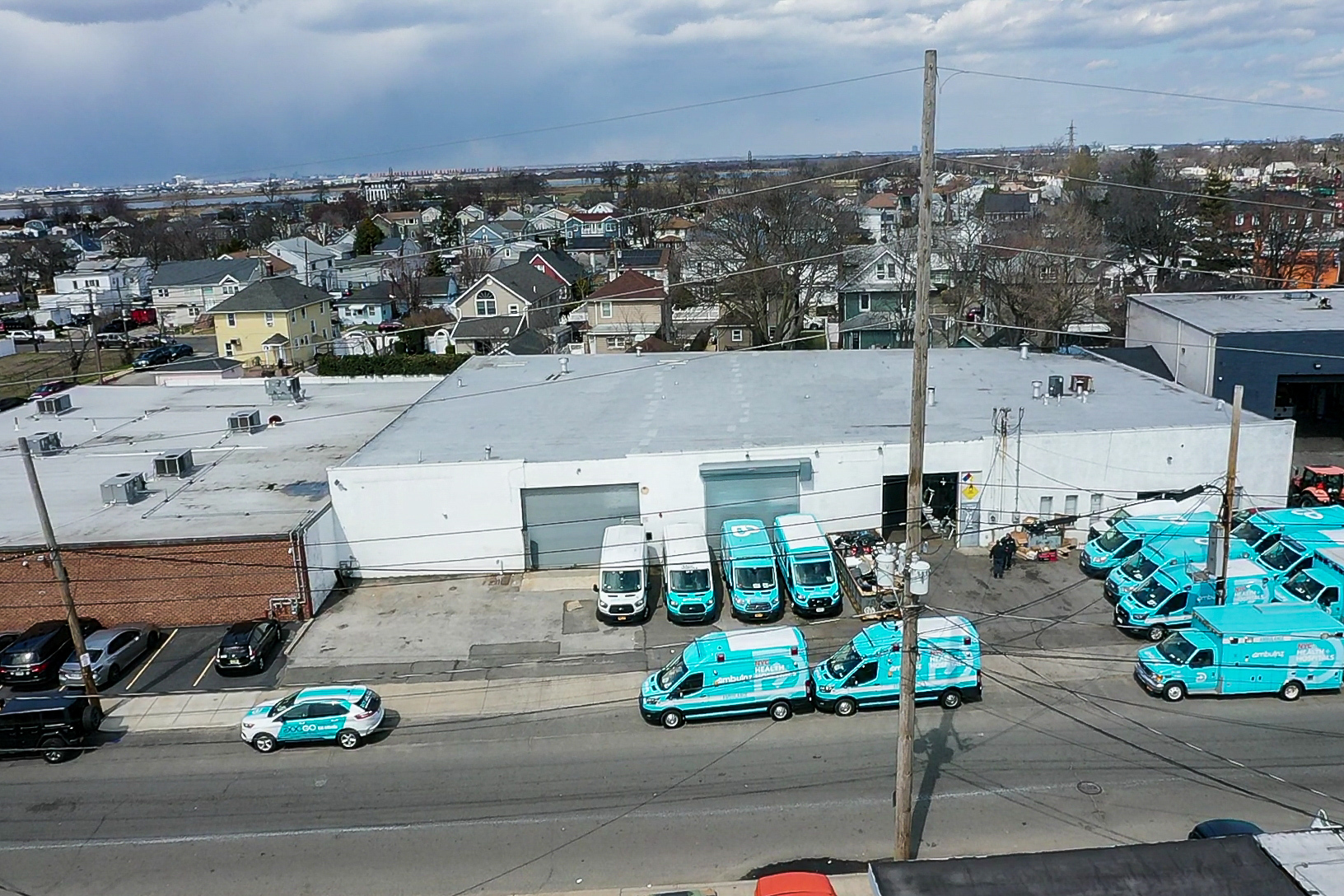444 Bayview Ave Industriel/Logistique 1 310 m² À vendre Inwood, NY 11096 3 076 360 € (2 348,49 €/m²)



Certaines informations ont été traduites automatiquement.
INFORMATIONS PRINCIPALES SUR L'INVESTISSEMENT
- Private Air Condition Offices, Conference Room, Private Lavatory, Three Employee Wash and Lavatories
- 14 Foot Ceilings, Three 12 Foot Rollup Electric Doors, New Led Lighting
- Open Plan with Exposed Brick Walls, Outdoor On Site Parking
- 14 Foot Ceiling, three 12 Foot Rollup Electric Doors, New and Abundant Led Warehouse Lighting
- New Gas and Oil-Fired Heating Units
- Space Currently Divided by Temp Wall - 5,000sqft warehouse w/1 roll up door, 9,100sqft w/2 roll up doors, PVT Offices
RÉSUMÉ ANALYTIQUE
5 Miles to JFK, 21,000-sqft Lot with 14,065 sqft Warehouse, Open Span 14 Foot Ceilings, Three (3) 12-ft Electric Roll-Up Doors, Air-Conditioned Private Offices, 3 Employee Lavatories, LED Lighting, 200+ Amps, Recently Updated with New Gas-Fired & Oil-fired Heating Systems, New Central Air in Offices. Fire Suppression System. Outdoor On-Site Parking.
Currently divided 5,000sqft by Temp Wall immediate available 5,00sqft with 1 Electric 12-ft Roll Up Electric Door, Gas Heating, On-Site Parking.
9,000sqft Occupied by month-to-month tenant expected to leave by June 2025. Approx. 800sqft Private Air Condition Executive Offices, Warehouse w/Two Large Employee Lavatories, two (2) 12-Foot Electric Roll-Up Doors, Ample LED Lighting, New Oil-Fired Heat Units, 200amps Electric. Fire Suppression System, Out-On Site Parking.
Currently divided 5,000sqft by Temp Wall immediate available 5,00sqft with 1 Electric 12-ft Roll Up Electric Door, Gas Heating, On-Site Parking.
9,000sqft Occupied by month-to-month tenant expected to leave by June 2025. Approx. 800sqft Private Air Condition Executive Offices, Warehouse w/Two Large Employee Lavatories, two (2) 12-Foot Electric Roll-Up Doors, Ample LED Lighting, New Oil-Fired Heat Units, 200amps Electric. Fire Suppression System, Out-On Site Parking.
TAXES ET FRAIS D’EXPLOITATION (RÉEL - 2025) Cliquez ici pour accéder à |
ANNUEL | ANNUEL PAR m² |
|---|---|---|
| Taxes |
$99,999

|
$9.99

|
| Frais d’exploitation |
$99,999

|
$9.99

|
| Total des frais |
$99,999

|
$9.99

|
INFORMATIONS SUR L’IMMEUBLE Sous contrat
| Prix | 3 076 360 € |
| Prix par m² | 2 348,49 € |
| Type de vente | Propriétaire occupant |
| Type de bien | Industriel/Logistique |
| Sous-type de bien | Entrepôt |
| Classe d’immeuble | B |
| Surface du lot | 0,2 ha |
| Surface utile brute | 1 310 m² |
| Nb d’étages | 1 |
| Année de construction | 1977 |
| Ratio de stationnement | 0,05/1 000 m² |
| Hauteur libre du plafond | 4,27 m |
| Nb d’accès plain-pied/portes niveau du sol | 3 |
| Zonage | Light Industiral - Light Industrial, Storage |
CARACTÉRISTIQUES
- Accès 24 h/24
SERVICES PUBLICS
- Éclairage
- Gaz
- Eau
- Égout
- Chauffage - Gaz
1 of 1
TAXES FONCIÈRES
| Numéro de parcelle | 2089-40-148-00-0045-0 | Évaluation totale | 9 841 € (2024) |
| Évaluation du terrain | 3 797 € (2024) | Impôts annuels | -1 € (0,00 €/m²) |
| Évaluation des aménagements | 6 044 € (2024) | Année d’imposition | 2025 |




