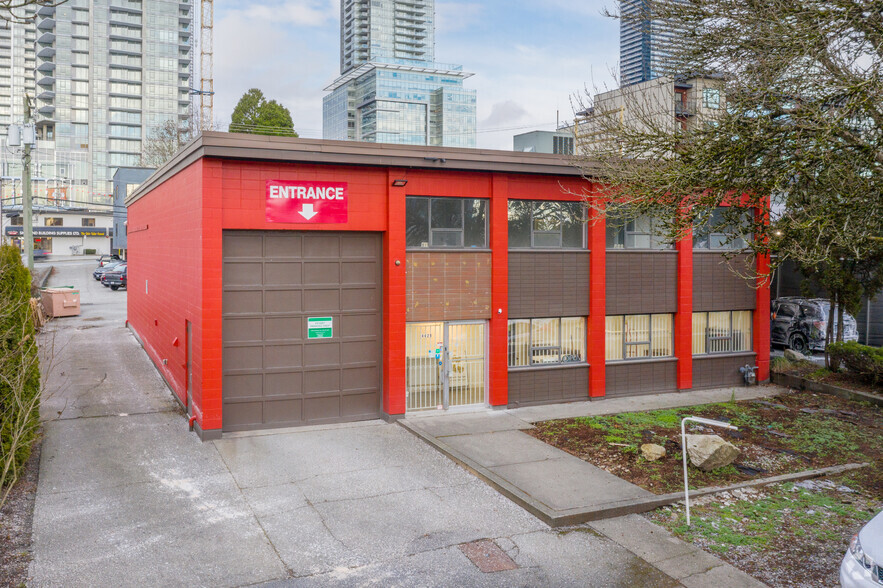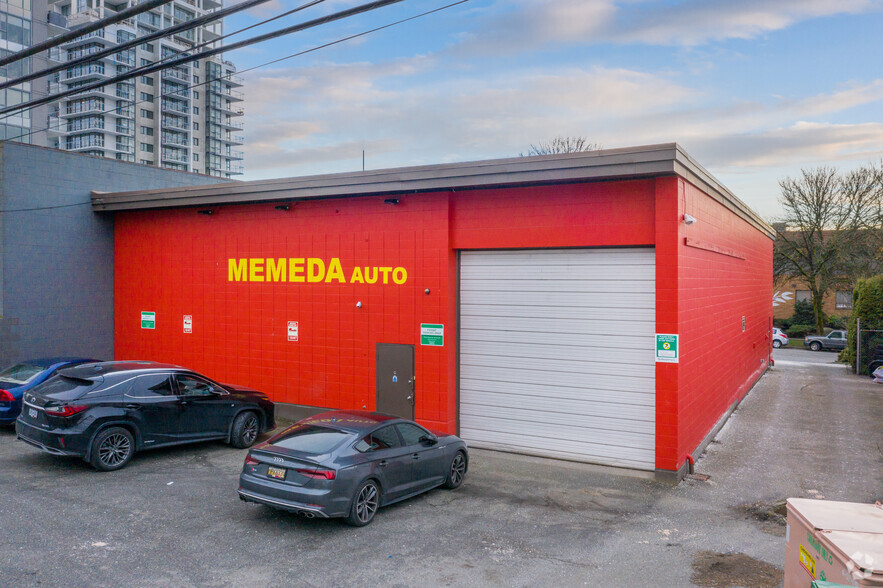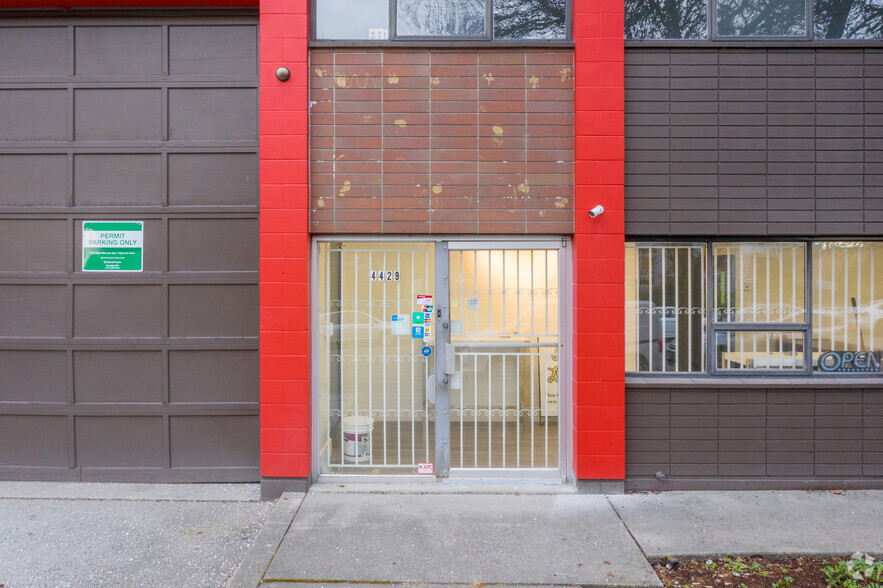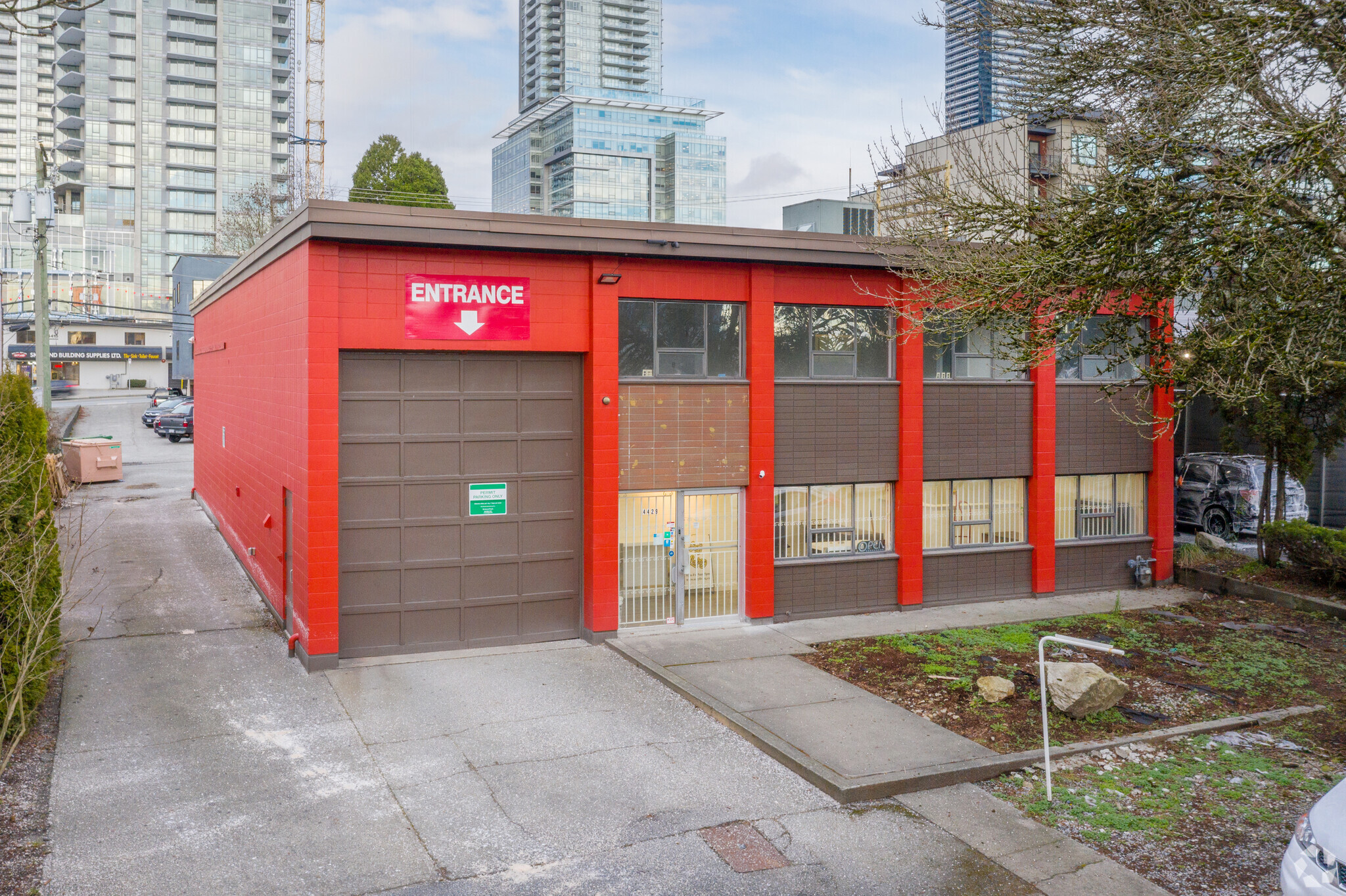
Cette fonctionnalité n’est pas disponible pour le moment.
Nous sommes désolés, mais la fonctionnalité à laquelle vous essayez d’accéder n’est pas disponible actuellement. Nous sommes au courant du problème et notre équipe travaille activement pour le résoudre.
Veuillez vérifier de nouveau dans quelques minutes. Veuillez nous excuser pour ce désagrément.
– L’équipe LoopNet
Votre e-mail a été envoyé.
4429 Juneau St Industriel/Logistique 433 m² À louer Burnaby, BC V5C 4C4



Certaines informations ont été traduites automatiquement.
CARACTÉRISTIQUES
TOUS LES ESPACE DISPONIBLES(1)
Afficher les loyers en
- ESPACE
- SURFACE
- DURÉE
- LOYER
- TYPE DE BIEN
- ÉTAT
- DISPONIBLE
A freestanding concrete block warehouse building with front brick facade. Office glazing extends along the front of the building on both the ground floor and mezzanine levels. Drive through loading doors are located at the front and rear of the building. A side yard area is available along the west side of the building which has both front street access and rear lane access.
- Le loyer ne comprend pas les services publics, les frais immobiliers ou les services de l’immeuble.
- 2 Accès plain-pied
- 17’ ceiling height (approx.)
- 200 amp 3-phase power
- Heat pump and cooling in the offices
- Comprend 93 m² d’espace de bureau dédié
- Cour
- 8 on-site parking stalls
- 1,200 SF of yard for storage
- Overhead gas-forced air heaters for the warehouse
| Espace | Surface | Durée | Loyer | Type de bien | État | Disponible |
| 1er étage | 433 m² | Négociable | 123,42 € /m²/an 10,28 € /m²/mois 53 477 € /an 4 456 € /mois | Industriel/Logistique | Construction partielle | 01/07/2025 |
1er étage
| Surface |
| 433 m² |
| Durée |
| Négociable |
| Loyer |
| 123,42 € /m²/an 10,28 € /m²/mois 53 477 € /an 4 456 € /mois |
| Type de bien |
| Industriel/Logistique |
| État |
| Construction partielle |
| Disponible |
| 01/07/2025 |
1er étage
| Surface | 433 m² |
| Durée | Négociable |
| Loyer | 123,42 € /m²/an |
| Type de bien | Industriel/Logistique |
| État | Construction partielle |
| Disponible | 01/07/2025 |
A freestanding concrete block warehouse building with front brick facade. Office glazing extends along the front of the building on both the ground floor and mezzanine levels. Drive through loading doors are located at the front and rear of the building. A side yard area is available along the west side of the building which has both front street access and rear lane access.
- Le loyer ne comprend pas les services publics, les frais immobiliers ou les services de l’immeuble.
- Comprend 93 m² d’espace de bureau dédié
- 2 Accès plain-pied
- Cour
- 17’ ceiling height (approx.)
- 8 on-site parking stalls
- 200 amp 3-phase power
- 1,200 SF of yard for storage
- Heat pump and cooling in the offices
- Overhead gas-forced air heaters for the warehouse
APERÇU DU BIEN
A freestanding concrete block warehouse building with front brick facade. Office glazing extends along the front of the building on both the ground floor and mezzanine levels. Drive through loading doors are located at the front and rear of the building. A side yard area is available along the west side of the building which has both front street access and rear lane access.
FAITS SUR L’INSTALLATION ENTREPÔT
Présenté par

4429 Juneau St
Hum, une erreur s’est produite lors de l’envoi de votre message. Veuillez réessayer.
Merci ! Votre message a été envoyé.






