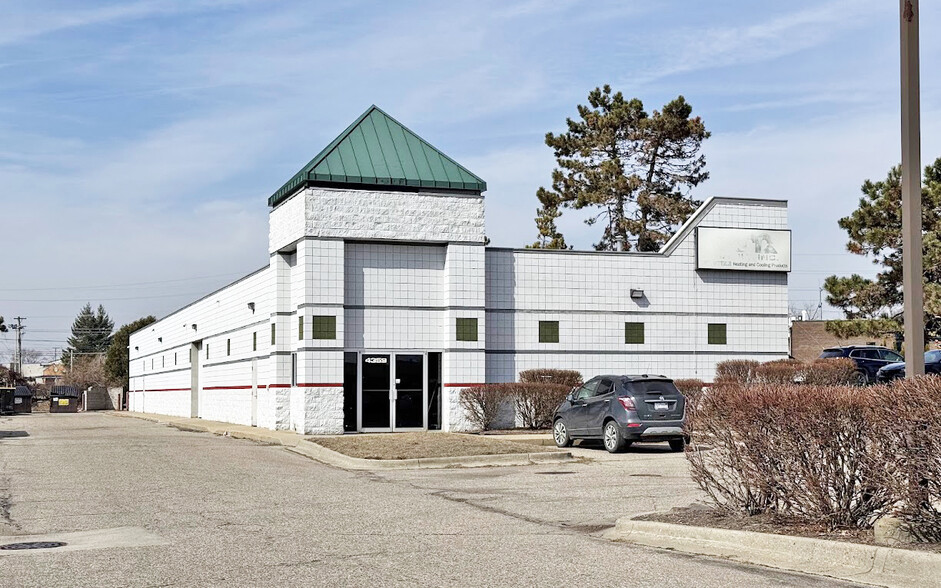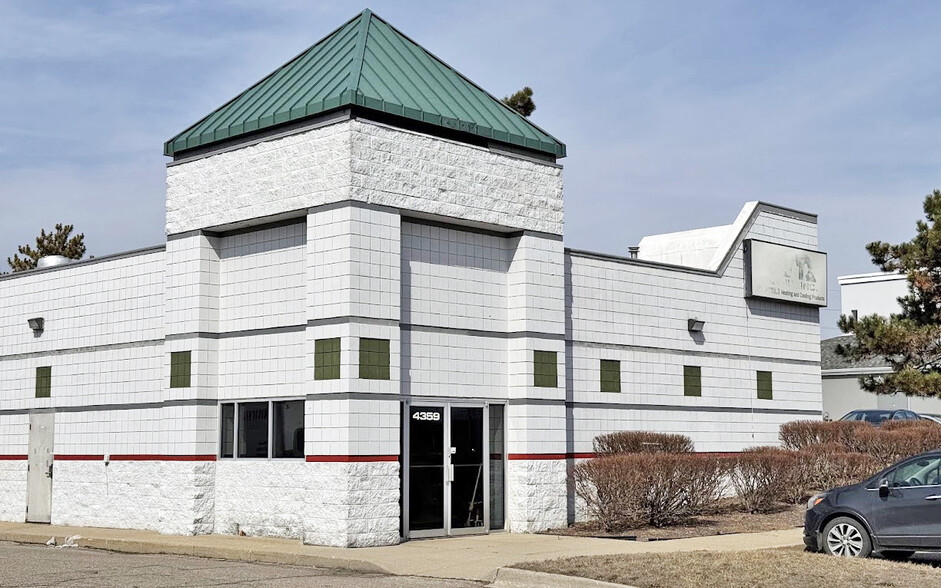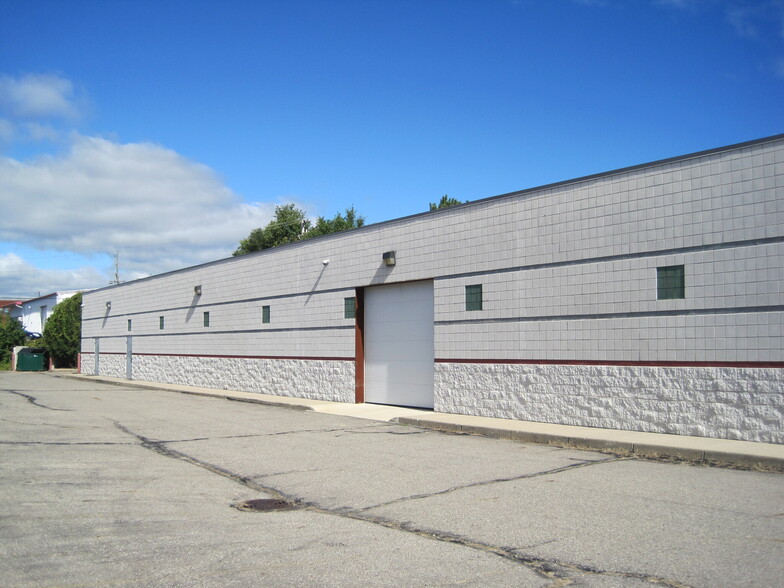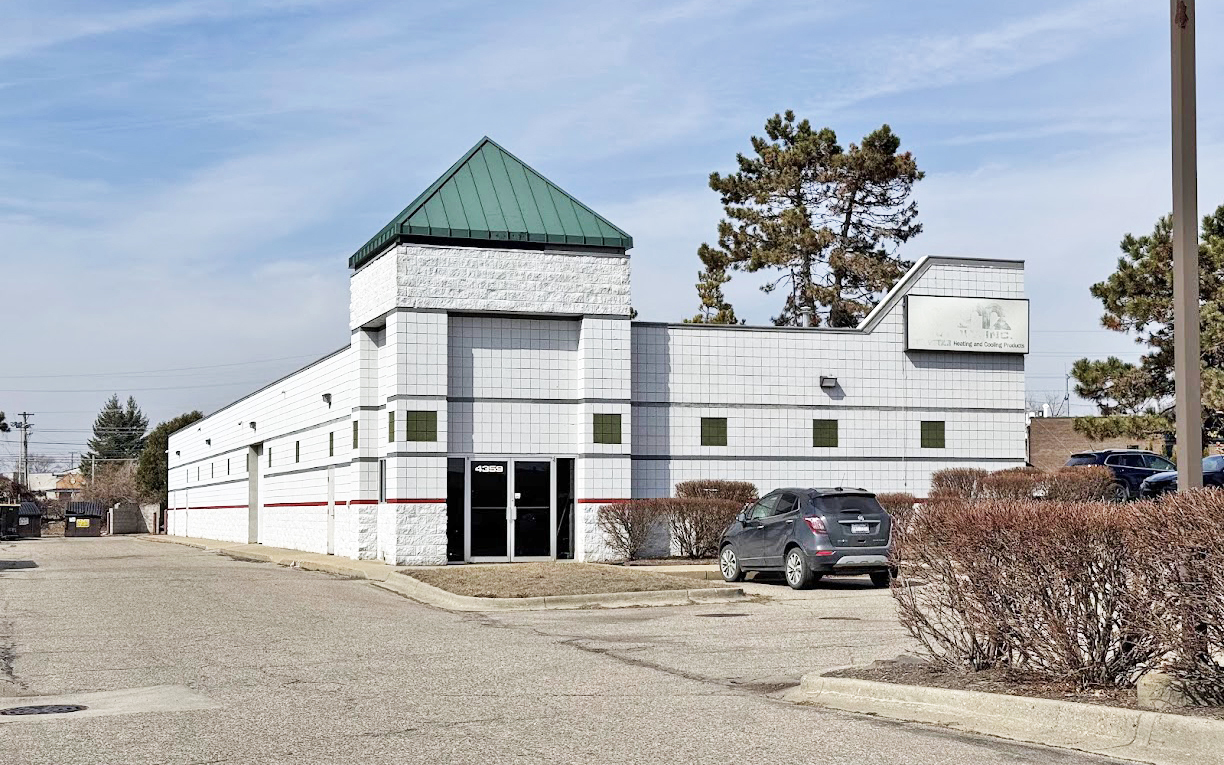
Cette fonctionnalité n’est pas disponible pour le moment.
Nous sommes désolés, mais la fonctionnalité à laquelle vous essayez d’accéder n’est pas disponible actuellement. Nous sommes au courant du problème et notre équipe travaille activement pour le résoudre.
Veuillez vérifier de nouveau dans quelques minutes. Veuillez nous excuser pour ce désagrément.
– L’équipe LoopNet
Votre e-mail a été envoyé.
4357-4359 Highland Rd Industriel/Logistique 817 m² À vendre Waterford, MI 48328 1 207 093 € (1 477,49 €/m²)



Certaines informations ont été traduites automatiquement.
INFORMATIONS PRINCIPALES SUR L'INVESTISSEMENT
- 8,794 SF warehouse/showroom building comprised of two separate units
- Interior is in excellent condition and can be subdivided
- Newer roof, one 12'H x 12'W overhead door, 100% AC
- Newer construction clear-span warehouse
- C-3 Zoning allows for a wide range of uses
- Large pylon sign & lighted building sign on Main Rd
RÉSUMÉ ANALYTIQUE
height ideal for storage, racking, or manufacturing. There are also two generously sized bathrooms for convenience. Whether you’re looking for a move-in-ready space or a customizable warehouse, this property offers endless possibilities for growing businesses. Don't miss this prime opportunity to own or lease an exceptional industrial space in a thriving commercial corridor!
INFORMATIONS SUR L’IMMEUBLE
| Prix | 1 207 093 € | Surface utile brute | 817 m² |
| Prix par m² | 1 477,49 € | Nb d’étages | 1 |
| Type de vente | Investissement ou propriétaire occupant | Année de construction | 1991 |
| Type de bien | Industriel/Logistique | Ratio de stationnement | 0,48/1 000 m² |
| Classe d’immeuble | B | Nb d’accès plain-pied/portes niveau du sol | 2 |
| Surface du lot | 0,55 ha | ||
| Zonage | C-3 - Vaste quartier d'affaires. | ||
| Prix | 1 207 093 € |
| Prix par m² | 1 477,49 € |
| Type de vente | Investissement ou propriétaire occupant |
| Type de bien | Industriel/Logistique |
| Classe d’immeuble | B |
| Surface du lot | 0,55 ha |
| Surface utile brute | 817 m² |
| Nb d’étages | 1 |
| Année de construction | 1991 |
| Ratio de stationnement | 0,48/1 000 m² |
| Nb d’accès plain-pied/portes niveau du sol | 2 |
| Zonage | C-3 - Vaste quartier d'affaires. |
CARACTÉRISTIQUES
- Signalisation
- Panneau monumental
- Climatisation
PRINCIPAUX OCCUPANTS
- OCCUPANT
- SECTEUR D’ACTIVITÉ
- m² OCCUPÉS
- LOYER/m²
- FIN DU BAIL
- Foto Fun
- Services professionnels, scientifiques et techniques
- -
- -
- -
- Nuway Vending
- Enseigne
- -
- -
- -
| OCCUPANT | SECTEUR D’ACTIVITÉ | m² OCCUPÉS | LOYER/m² | FIN DU BAIL | ||
| Foto Fun | Services professionnels, scientifiques et techniques | - | - | - | ||
| Nuway Vending | Enseigne | - | - | - |
DISPONIBILITÉ DE L’ESPACE
- ESPACE
- SURFACE
- TYPE DE BIEN
- ÉTAT
- DISPONIBLE
Discover this custom-built clear-span warehouse designed for versatility and efficiency. Constructed with high-end block masonry and styrofoam wall insulation, this well-maintained property ensures exceptional durability, energy efficiency, and soundproofing. Currently configured into two units – a spacious 7,500 SF and an efficient 1,294 SF – the building offers flexibility for a variety of industrial, distribution, or flex space needs. The building features 100% AC, one 12'H x 12'W overhead door, and a 12.6' clear height ideal for storage, racking, or manufacturing. There are also two generously sized bathrooms for convenience. Whether you’re looking for a move-in-ready space or a customizable warehouse, this property offers endless possibilities for growing businesses. Don't miss this prime opportunity to own or lease an exceptional industrial space in a thriving commercial corridor!
| Espace | Surface | Type de bien | État | Disponible |
| 1er étage | 120 – 697 m² | Industriel/Logistique | - | Maintenant |
1er étage
| Surface |
| 120 – 697 m² |
| Type de bien |
| Industriel/Logistique |
| État |
| - |
| Disponible |
| Maintenant |
1er étage
| Surface | 120 – 697 m² |
| Type de bien | Industriel/Logistique |
| État | - |
| Disponible | Maintenant |
Discover this custom-built clear-span warehouse designed for versatility and efficiency. Constructed with high-end block masonry and styrofoam wall insulation, this well-maintained property ensures exceptional durability, energy efficiency, and soundproofing. Currently configured into two units – a spacious 7,500 SF and an efficient 1,294 SF – the building offers flexibility for a variety of industrial, distribution, or flex space needs. The building features 100% AC, one 12'H x 12'W overhead door, and a 12.6' clear height ideal for storage, racking, or manufacturing. There are also two generously sized bathrooms for convenience. Whether you’re looking for a move-in-ready space or a customizable warehouse, this property offers endless possibilities for growing businesses. Don't miss this prime opportunity to own or lease an exceptional industrial space in a thriving commercial corridor!
TAXES FONCIÈRES
| Numéro de parcelle | 13-22-253-011 | Évaluation des aménagements | 0 € |
| Évaluation du terrain | 0 € | Évaluation totale | 251 110 € |
TAXES FONCIÈRES
Présenté par

4357-4359 Highland Rd
Hum, une erreur s’est produite lors de l’envoi de votre message. Veuillez réessayer.
Merci ! Votre message a été envoyé.






