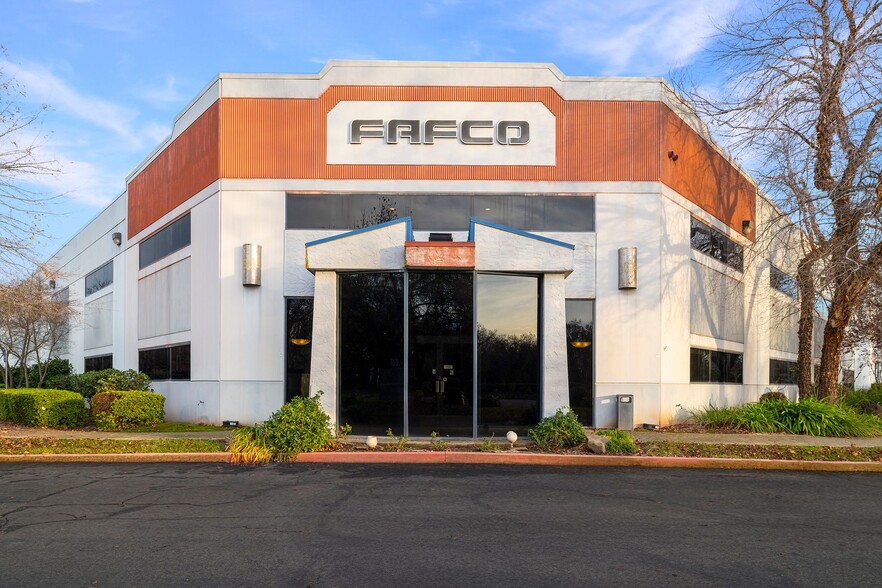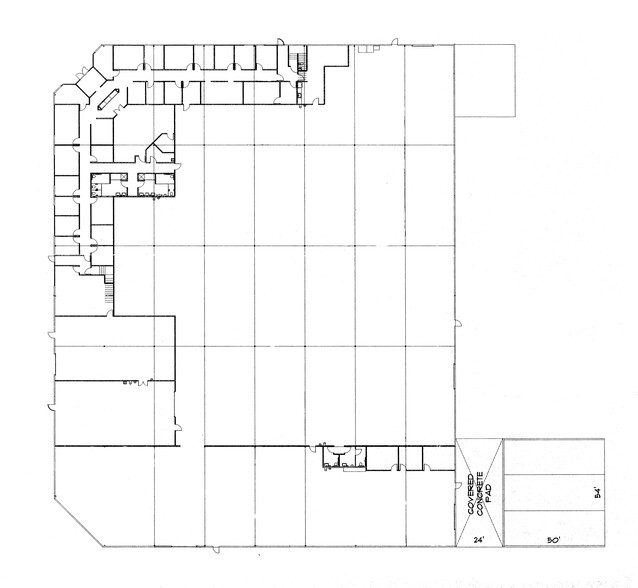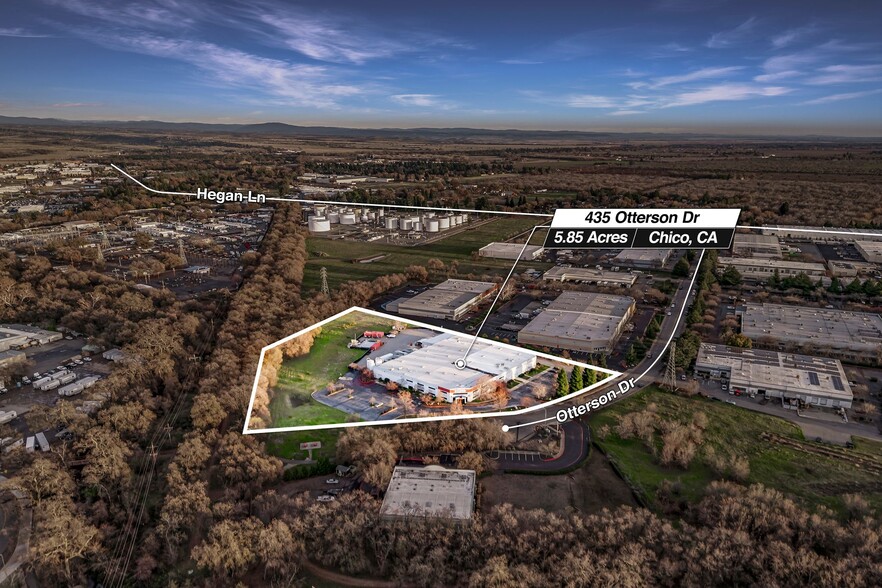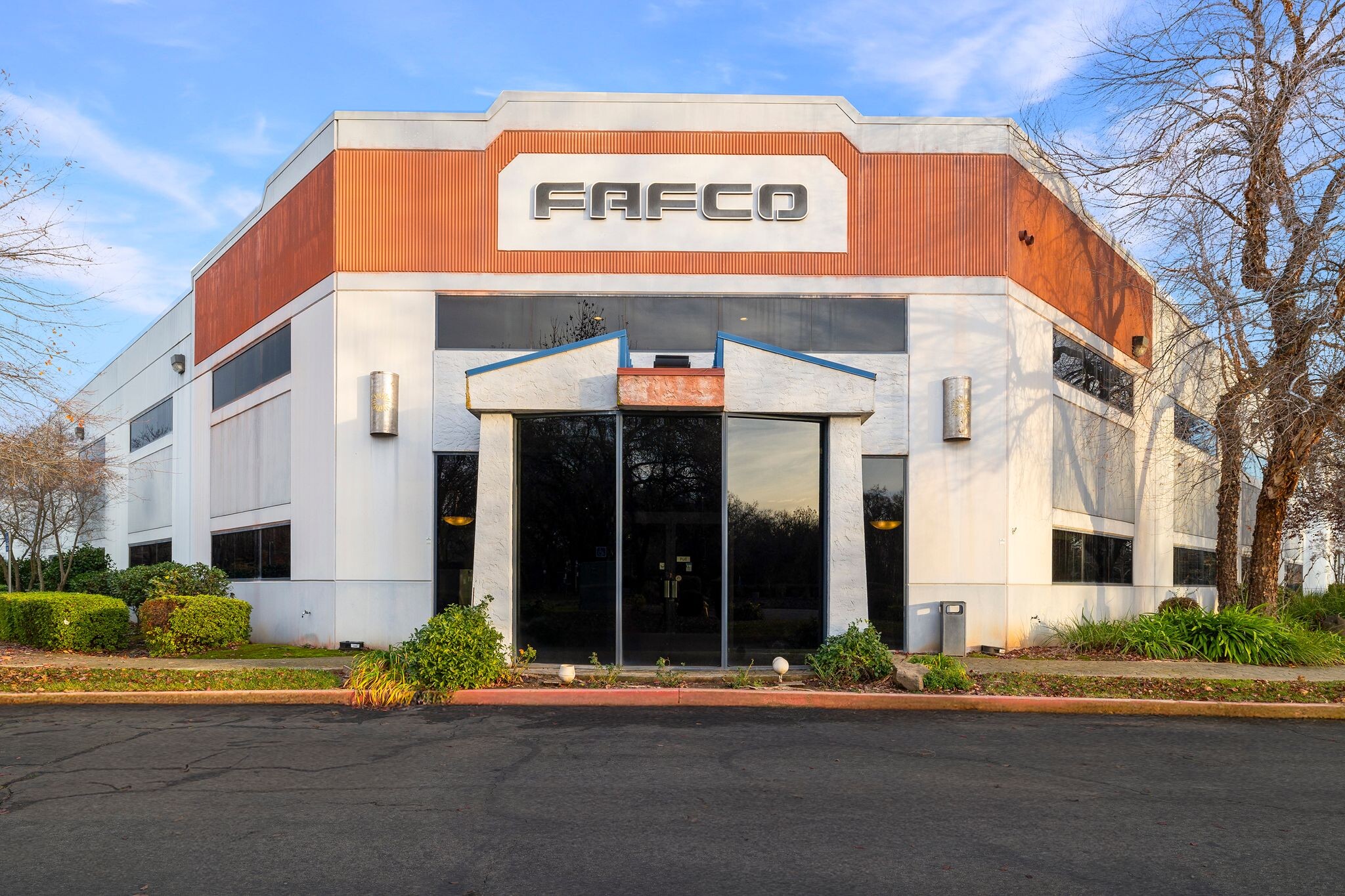
Cette fonctionnalité n’est pas disponible pour le moment.
Nous sommes désolés, mais la fonctionnalité à laquelle vous essayez d’accéder n’est pas disponible actuellement. Nous sommes au courant du problème et notre équipe travaille activement pour le résoudre.
Veuillez vérifier de nouveau dans quelques minutes. Veuillez nous excuser pour ce désagrément.
– L’équipe LoopNet
Votre e-mail a été envoyé.
435 Otterson Dr Industriel/Logistique 4 585 m² À louer Chico, CA 95928



Certaines informations ont été traduites automatiquement.
INFORMATIONS PRINCIPALES
- Concrete Tilt-Up Construction
- Fenced and Paved Yard Space
- Conditioned Warehouse
- City Utility Services
- Recessed Truck Docks
- Versatile Configuration
CARACTÉRISTIQUES
TOUS LES ESPACE DISPONIBLES(1)
Afficher les loyers en
- ESPACE
- SURFACE
- DURÉE
- LOYER
- TYPE DE BIEN
- ÉTAT
- DISPONIBLE
Exceptional opportunity to lease a versatile industrial manufacturing property located within the most desirable planned industrial park in Chico, CA. This expansive facility, built in 2000, is ideal for businesses seeking a strategic location coupled with modern infrastructure and ample space for growth. The property features a substantial 49,352 SF of gross floor area, including approximately 8,300 SF of improved HQ/front office space and an additional 8,300 SF of semi-improved mezzanine space suitable for office infill. The balance of the building is approximately 41,000 SF of conditioned warehouse/manufacturing floor split up into one large area and three smaller areas accessed by interior roll-up and sliding doors. This robust facility boasts a concrete tilt-up envelope with a joist to glue-lam roof system, interior steel support columns spaced at 25’ x 50’, and a 6” concrete slab. Zoned ML (Light Manufacturing), the property offers a wide range of permissible uses and is fully serviced with essential utilities, including City of Chico sewer and drain, Cal Water Company, Pacific Gas & Electric as well as fiberoptic cable data service. The property features dual recessed truck docks, facilitating seamless loading and unloading with multi-trailer recessed parking and storage capabilities. The fenced and paved storage yard spans approximately 40,000 SF, providing secure storage and operational space. The entire facility is protected with a fire suppression sprinkler system, and the conditioned manufacturing area is equipped with two air-cooled chiller units and an additional Ice-Based Thermal Storage cooling unit to manage conditioning during peak utility times. There are nine roof-mounted package HVAC units servicing the office areas and three demised warehouse areas, ensuring climate control throughout the facility. The semi-improved mezzanine area above the existing office build-out offers potential for future office expansion, accessible via two existing stairwells and featuring existing exterior windows that allow natural light to flood the space. The mezzanine space is versatile and can be customized to suit various office configurations or additional storage needs. Additionally, the property provides ample parking with 70 stalls, accommodating employees and visitors with ease. Sixteen strategically placed skylights enhance the working environment by providing abundant natural light, reducing the reliance on artificial lighting. Located conveniently near major highways, 435 Otterson Drive is easily accessible for transportation and logistics. The property is just minutes away from Highways 99 and 32, providing direct access to Sacramento to the south and Redding to the north.
- Le loyer ne comprend pas les services publics, les frais immobiliers ou les services de l’immeuble.
- 3 Accès plain-pied
- 4 Quais de chargement
- Bureaux cloisonnés
- Toilettes privées
- Lumière naturelle
- Concrete Tilt-Up Construction
- Fenced and Paved Yard Space
- High Clear Height
- Comprend 743 m² d’espace de bureau dédié
- Espace en excellent état
- Climatisation centrale
- Aire de réception
- Éclairage d’urgence
- Cour
- Versatile Configuration
- Recessed Truck Docks
- Conditioned Warehouse
| Espace | Surface | Durée | Loyer | Type de bien | État | Disponible |
| 1er étage | 4 585 m² | Négociable | Sur demande Sur demande Sur demande Sur demande | Industriel/Logistique | Construction achevée | Maintenant |
1er étage
| Surface |
| 4 585 m² |
| Durée |
| Négociable |
| Loyer |
| Sur demande Sur demande Sur demande Sur demande |
| Type de bien |
| Industriel/Logistique |
| État |
| Construction achevée |
| Disponible |
| Maintenant |
1er étage
| Surface | 4 585 m² |
| Durée | Négociable |
| Loyer | Sur demande |
| Type de bien | Industriel/Logistique |
| État | Construction achevée |
| Disponible | Maintenant |
Exceptional opportunity to lease a versatile industrial manufacturing property located within the most desirable planned industrial park in Chico, CA. This expansive facility, built in 2000, is ideal for businesses seeking a strategic location coupled with modern infrastructure and ample space for growth. The property features a substantial 49,352 SF of gross floor area, including approximately 8,300 SF of improved HQ/front office space and an additional 8,300 SF of semi-improved mezzanine space suitable for office infill. The balance of the building is approximately 41,000 SF of conditioned warehouse/manufacturing floor split up into one large area and three smaller areas accessed by interior roll-up and sliding doors. This robust facility boasts a concrete tilt-up envelope with a joist to glue-lam roof system, interior steel support columns spaced at 25’ x 50’, and a 6” concrete slab. Zoned ML (Light Manufacturing), the property offers a wide range of permissible uses and is fully serviced with essential utilities, including City of Chico sewer and drain, Cal Water Company, Pacific Gas & Electric as well as fiberoptic cable data service. The property features dual recessed truck docks, facilitating seamless loading and unloading with multi-trailer recessed parking and storage capabilities. The fenced and paved storage yard spans approximately 40,000 SF, providing secure storage and operational space. The entire facility is protected with a fire suppression sprinkler system, and the conditioned manufacturing area is equipped with two air-cooled chiller units and an additional Ice-Based Thermal Storage cooling unit to manage conditioning during peak utility times. There are nine roof-mounted package HVAC units servicing the office areas and three demised warehouse areas, ensuring climate control throughout the facility. The semi-improved mezzanine area above the existing office build-out offers potential for future office expansion, accessible via two existing stairwells and featuring existing exterior windows that allow natural light to flood the space. The mezzanine space is versatile and can be customized to suit various office configurations or additional storage needs. Additionally, the property provides ample parking with 70 stalls, accommodating employees and visitors with ease. Sixteen strategically placed skylights enhance the working environment by providing abundant natural light, reducing the reliance on artificial lighting. Located conveniently near major highways, 435 Otterson Drive is easily accessible for transportation and logistics. The property is just minutes away from Highways 99 and 32, providing direct access to Sacramento to the south and Redding to the north.
- Le loyer ne comprend pas les services publics, les frais immobiliers ou les services de l’immeuble.
- Comprend 743 m² d’espace de bureau dédié
- 3 Accès plain-pied
- Espace en excellent état
- 4 Quais de chargement
- Climatisation centrale
- Bureaux cloisonnés
- Aire de réception
- Toilettes privées
- Éclairage d’urgence
- Lumière naturelle
- Cour
- Concrete Tilt-Up Construction
- Versatile Configuration
- Fenced and Paved Yard Space
- Recessed Truck Docks
- High Clear Height
- Conditioned Warehouse
APERÇU DU BIEN
Exceptional opportunity to lease a versatile industrial manufacturing property located within the most desirable planned industrial park in Chico, CA. This expansive facility, built in 2000, is ideal for businesses seeking a strategic location coupled with modern infrastructure and ample space for growth. The property features a substantial 49,352 SF of gross floor area, including approximately 8,300 SF of improved HQ/front office space and an additional 8,300 SF of semi-improved mezzanine space suitable for office infill. The balance of the building is approximately 41,000 SF of conditioned warehouse/manufacturing floor split up into one large area and three smaller areas accessed by interior roll-up and sliding doors. This robust facility boasts a concrete tilt-up envelope with a joist to glue-lam roof system, interior steel support columns spaced at 25’ x 50’, and a 6” concrete slab. Zoned ML (Light Manufacturing), the property offers a wide range of permissible uses and is fully serviced with essential utilities, including City of Chico sewer and drain, Cal Water Company, Pacific Gas & Electric as well as fiberoptic cable data service. The property features dual recessed truck docks, facilitating seamless loading and unloading with multi-trailer recessed parking and storage capabilities. The fenced and paved storage yard spans approximately 40,000 SF, providing secure storage and operational space. The entire facility is protected with a fire suppression sprinkler system, and the conditioned manufacturing area is equipped with two air-cooled chiller units and an additional Ice-Based Thermal Storage cooling unit to manage conditioning during peak utility times. There are nine roof-mounted package HVAC units servicing the office areas and three demised warehouse areas, ensuring climate control throughout the facility. The semi-improved mezzanine area above the existing office build-out offers potential for future office expansion, accessible via two existing stairwells and featuring existing exterior windows that allow natural light to flood the space. The mezzanine space is versatile and can be customized to suit various office configurations or additional storage needs. Additionally, the property provides ample parking with 70 stalls, accommodating employees and visitors with ease. Sixteen strategically placed skylights enhance the working environment by providing abundant natural light, reducing the reliance on artificial lighting. Located conveniently near major highways, 435 Otterson Drive is easily accessible for transportation and logistics. The property is just minutes away from Highways 99 and 32, providing direct access to Sacramento to the south and Redding to the north.
FAITS SUR L’INSTALLATION MANUFACTURE
Présenté par

435 Otterson Dr
Hum, une erreur s’est produite lors de l’envoi de votre message. Veuillez réessayer.
Merci ! Votre message a été envoyé.




