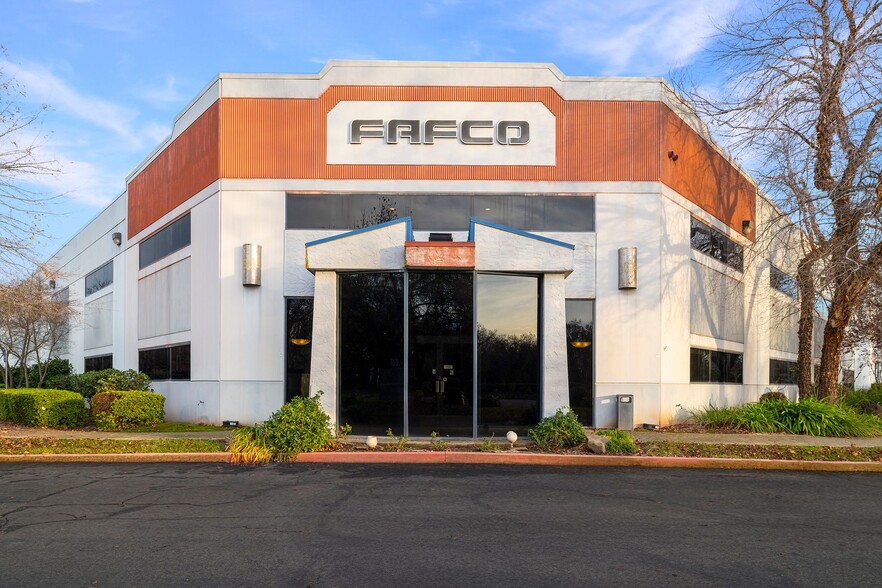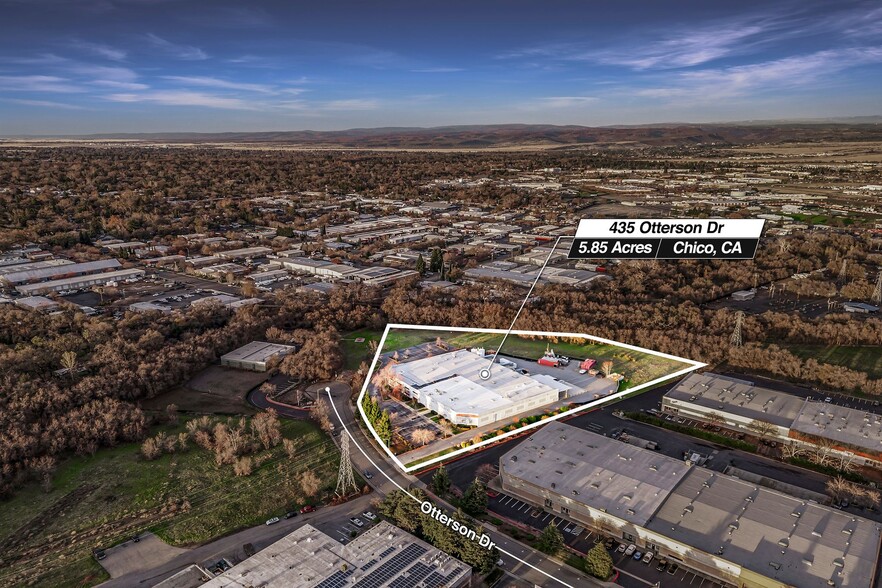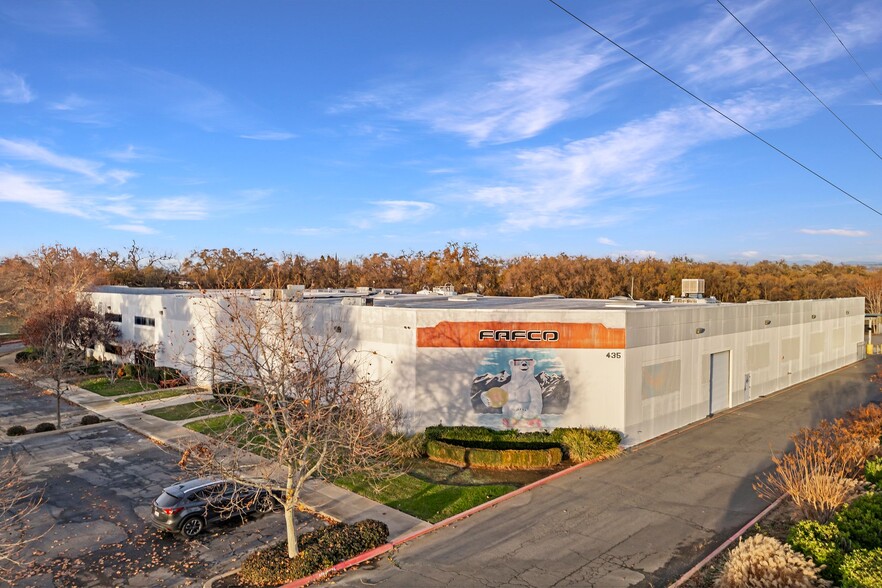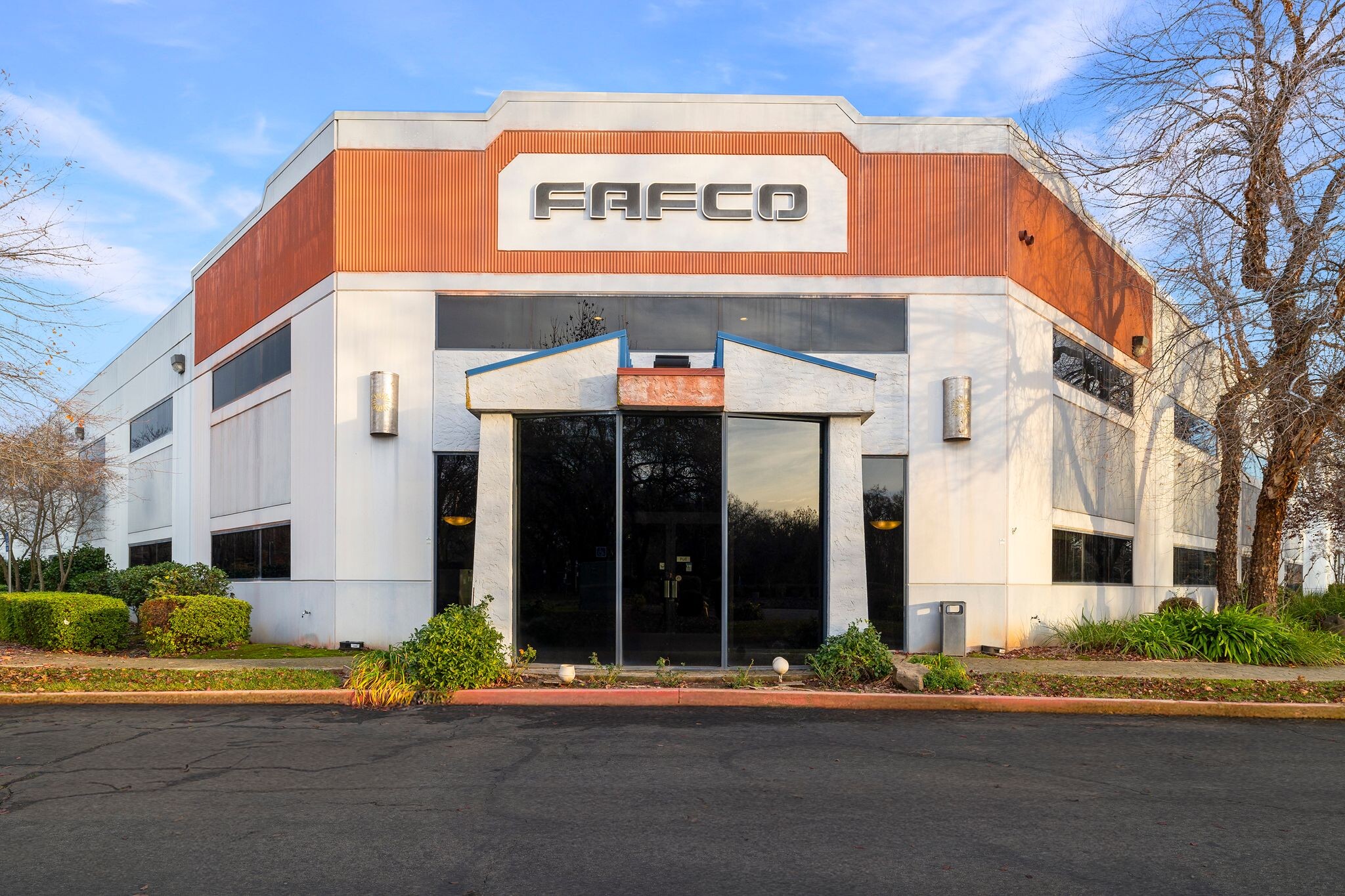
Cette fonctionnalité n’est pas disponible pour le moment.
Nous sommes désolés, mais la fonctionnalité à laquelle vous essayez d’accéder n’est pas disponible actuellement. Nous sommes au courant du problème et notre équipe travaille activement pour le résoudre.
Veuillez vérifier de nouveau dans quelques minutes. Veuillez nous excuser pour ce désagrément.
– L’équipe LoopNet
merci

Votre e-mail a été envoyé !
50,000 SF Concrete Tilt-up Industrial Flex 435 Otterson Dr Industriel/Logistique 4 585 m² À vendre Chico, CA 95928 3 507 211 € (764,94 €/m²)



Certaines informations ont été traduites automatiquement.
INFORMATIONS PRINCIPALES SUR L'INVESTISSEMENT
- STRUCTURE INCLINABLE EN BÉTON BIEN CONÇUE
- GRAND ESPACE DE BUREAU AVEC MEZZANINE SEMI-AMÉLIORÉE PRÊT À ÊTRE AGRANDI
- ESPACE BOUTIQUE ENTIÈREMENT CLIMATISÉ
- GRANDE PARCELLE AVEC SURFACE POUR UNE EXPANSION FUTURE
- ALIMENTATION ÉLECTRIQUE LOURDE : 480 V/3 phases, 3 000 ampères
- SERVICES URBAINS, FIBRE OPTIQUE JUSQU'AU BÂTIMENT, À L'INTÉRIEUR DES LIMITES DE LA VILLE, À PROXIMITÉ DES AUTOROUTES 99 ET 32
RÉSUMÉ ANALYTIQUE
Opportunité exceptionnelle d'acquérir une propriété industrielle polyvalente située dans le parc industriel planifié le plus prisé de Chico, en Californie. Cette vaste installation, construite en 2000, est idéale pour les entreprises qui recherchent un emplacement stratégique associé à une infrastructure moderne et à un espace suffisant pour se développer. La propriété s'étend sur 5,86 acres (255 262 pieds carrés) et comprend une surface de plancher brute importante de 49 352 pieds carrés, dont environ 8 300 pieds carrés d'espace de siège social et de bureaux avant améliorés et 8 300 pieds carrés supplémentaires de mezzanine semi-améliorée pouvant accueillir des bureaux. Le reste du bâtiment représente environ 41 000 pieds carrés d'entrepôt climatisé et d'étage de fabrication divisé en une grande zone et trois zones plus petites accessibles par des portes intérieures enroulables et coulissantes.
Cette installation robuste est dotée d'une enveloppe inclinable en béton avec un système de toit entre solives et lamelles collées, de colonnes de soutien intérieures en acier espacées de 25 pi x 50 pi et d'une dalle de béton de 6 po. Zonée ML (Light Manufacturing), la propriété offre un large éventail d'utilisations autorisées et est entièrement desservie par les services publics essentiels, notamment les égouts et les égouts de la ville de Chico, Cal Water Company, Pacific Gas & Electric ainsi qu'un service de données par câble à fibre optique. Le bâtiment est suffisamment alimenté avec un service 480v/triphasé, 3 000 ampères.
La propriété dispose de deux quais encastrés pour camions, facilitant le chargement et le déchargement sans faille, ainsi que des capacités de stationnement et de stockage encastrées pour plusieurs remorques. La cour de stockage clôturée et pavée s'étend sur environ 40 000 pieds carrés, offrant un espace de stockage et d'exploitation sécurisé. L'ensemble de l'installation est protégé par un système de gicleurs d'extinction d'incendie, et la zone de fabrication climatisée est équipée de deux unités de refroidissement refroidies par air et d'une unité de refroidissement supplémentaire à stockage thermique à base de glace pour gérer le conditionnement pendant les périodes de pointe. Neuf unités CVC montées sur le toit desservent les espaces de bureaux et trois entrepôts désaffectés, garantissant la climatisation dans l'ensemble de l'installation. La mezzanine semi-améliorée au-dessus de l'immeuble de bureaux existant offre un potentiel d'agrandissement futur des bureaux, accessible par deux cages d'escalier existantes et dotée de fenêtres extérieures existantes qui permettent à la lumière naturelle d'inonder l'espace. La mezzanine est polyvalente et peut être personnalisée pour répondre à diverses configurations de bureau ou à des besoins de rangement supplémentaires.
En outre, l'établissement dispose d'un vaste parking avec 70 places, pouvant accueillir facilement les employés et les visiteurs. Idéalement situé à proximité des principales autoroutes, le 435 Otterson Drive est facilement accessible pour le transport et la logistique. L'établissement se trouve à quelques minutes des autoroutes 99 et 32, offrant un accès direct à Sacramento au sud et à Redding au nord.
Cette propriété polyvalente est proposée à environ 50 % de la valeur de remplacement et son prix de vente est de 80 $/pied carré. Le propriétaire/exploitant actuel met fin à ses activités et devrait être entièrement libéré d'ici la fin du mois de mars 2025.
INFORMATIONS SUR L’IMMEUBLE
CARACTÉRISTIQUES
- Terrain clôturé
- Mezzanine
- Espace d’entreposage
- Climatisation
- Internet par fibre optique
SERVICES PUBLICS
- Éclairage
- Gaz - Naturel
- Eau - Ville
- Égout - Ville
- Chauffage - Gaz
DISPONIBILITÉ DE L’ESPACE
- ESPACE
- SURFACE
- TYPE DE BIEN
- ÉTAT
- DISPONIBLE
Exceptional opportunity to lease a versatile industrial manufacturing property located within the most desirable planned industrial park in Chico, CA. This expansive facility, built in 2000, is ideal for businesses seeking a strategic location coupled with modern infrastructure and ample space for growth. The property features a substantial 49,352 SF of gross floor area, including approximately 8,300 SF of improved HQ/front office space and an additional 8,300 SF of semi-improved mezzanine space suitable for office infill. The balance of the building is approximately 41,000 SF of conditioned warehouse/manufacturing floor split up into one large area and three smaller areas accessed by interior roll-up and sliding doors. This robust facility boasts a concrete tilt-up envelope with a joist to glue-lam roof system, interior steel support columns spaced at 25’ x 50’, and a 6” concrete slab. Zoned ML (Light Manufacturing), the property offers a wide range of permissible uses and is fully serviced with essential utilities, including City of Chico sewer and drain, Cal Water Company, Pacific Gas & Electric as well as fiberoptic cable data service. The property features dual recessed truck docks, facilitating seamless loading and unloading with multi-trailer recessed parking and storage capabilities. The fenced and paved storage yard spans approximately 40,000 SF, providing secure storage and operational space. The entire facility is protected with a fire suppression sprinkler system, and the conditioned manufacturing area is equipped with two air-cooled chiller units and an additional Ice-Based Thermal Storage cooling unit to manage conditioning during peak utility times. There are nine roof-mounted package HVAC units servicing the office areas and three demised warehouse areas, ensuring climate control throughout the facility. The semi-improved mezzanine area above the existing office build-out offers potential for future office expansion, accessible via two existing stairwells and featuring existing exterior windows that allow natural light to flood the space. The mezzanine space is versatile and can be customized to suit various office configurations or additional storage needs. Additionally, the property provides ample parking with 70 stalls, accommodating employees and visitors with ease. Sixteen strategically placed skylights enhance the working environment by providing abundant natural light, reducing the reliance on artificial lighting. Located conveniently near major highways, 435 Otterson Drive is easily accessible for transportation and logistics. The property is just minutes away from Highways 99 and 32, providing direct access to Sacramento to the south and Redding to the north.
| Espace | Surface | Type de bien | État | Disponible |
| 1er étage | 4 585 m² | Industriel/Logistique | Construction achevée | Mai 2025 |
1er étage
| Surface |
| 4 585 m² |
| Type de bien |
| Industriel/Logistique |
| État |
| Construction achevée |
| Disponible |
| Mai 2025 |
1er étage
| Surface | 4 585 m² |
| Type de bien | Industriel/Logistique |
| État | Construction achevée |
| Disponible | Mai 2025 |
Exceptional opportunity to lease a versatile industrial manufacturing property located within the most desirable planned industrial park in Chico, CA. This expansive facility, built in 2000, is ideal for businesses seeking a strategic location coupled with modern infrastructure and ample space for growth. The property features a substantial 49,352 SF of gross floor area, including approximately 8,300 SF of improved HQ/front office space and an additional 8,300 SF of semi-improved mezzanine space suitable for office infill. The balance of the building is approximately 41,000 SF of conditioned warehouse/manufacturing floor split up into one large area and three smaller areas accessed by interior roll-up and sliding doors. This robust facility boasts a concrete tilt-up envelope with a joist to glue-lam roof system, interior steel support columns spaced at 25’ x 50’, and a 6” concrete slab. Zoned ML (Light Manufacturing), the property offers a wide range of permissible uses and is fully serviced with essential utilities, including City of Chico sewer and drain, Cal Water Company, Pacific Gas & Electric as well as fiberoptic cable data service. The property features dual recessed truck docks, facilitating seamless loading and unloading with multi-trailer recessed parking and storage capabilities. The fenced and paved storage yard spans approximately 40,000 SF, providing secure storage and operational space. The entire facility is protected with a fire suppression sprinkler system, and the conditioned manufacturing area is equipped with two air-cooled chiller units and an additional Ice-Based Thermal Storage cooling unit to manage conditioning during peak utility times. There are nine roof-mounted package HVAC units servicing the office areas and three demised warehouse areas, ensuring climate control throughout the facility. The semi-improved mezzanine area above the existing office build-out offers potential for future office expansion, accessible via two existing stairwells and featuring existing exterior windows that allow natural light to flood the space. The mezzanine space is versatile and can be customized to suit various office configurations or additional storage needs. Additionally, the property provides ample parking with 70 stalls, accommodating employees and visitors with ease. Sixteen strategically placed skylights enhance the working environment by providing abundant natural light, reducing the reliance on artificial lighting. Located conveniently near major highways, 435 Otterson Drive is easily accessible for transportation and logistics. The property is just minutes away from Highways 99 and 32, providing direct access to Sacramento to the south and Redding to the north.
TAXES FONCIÈRES
| Numéro de parcelle | 039-620-012-000 | Évaluation des aménagements | 2 252 665 € |
| Évaluation du terrain | 1 117 576 € | Évaluation totale | 3 370 240 € |
TAXES FONCIÈRES
Présenté par

50,000 SF Concrete Tilt-up Industrial Flex | 435 Otterson Dr
Hum, une erreur s’est produite lors de l’envoi de votre message. Veuillez réessayer.
Merci ! Votre message a été envoyé.




