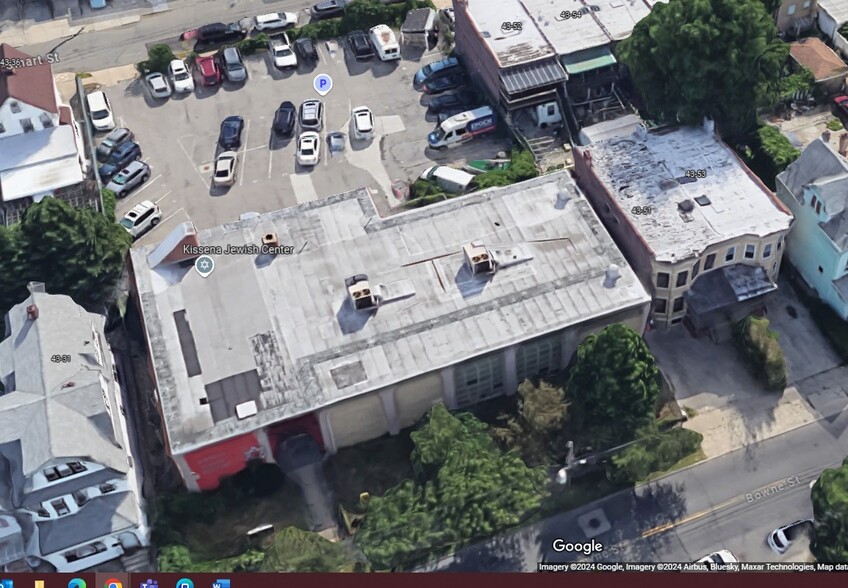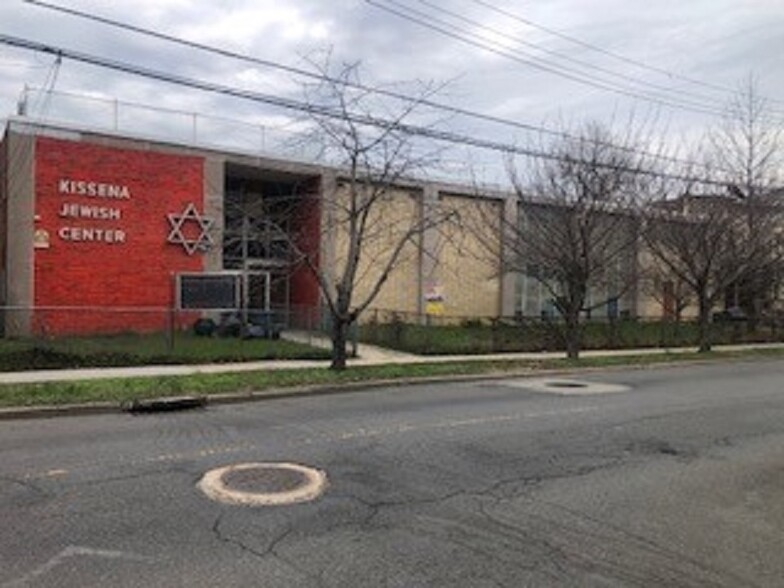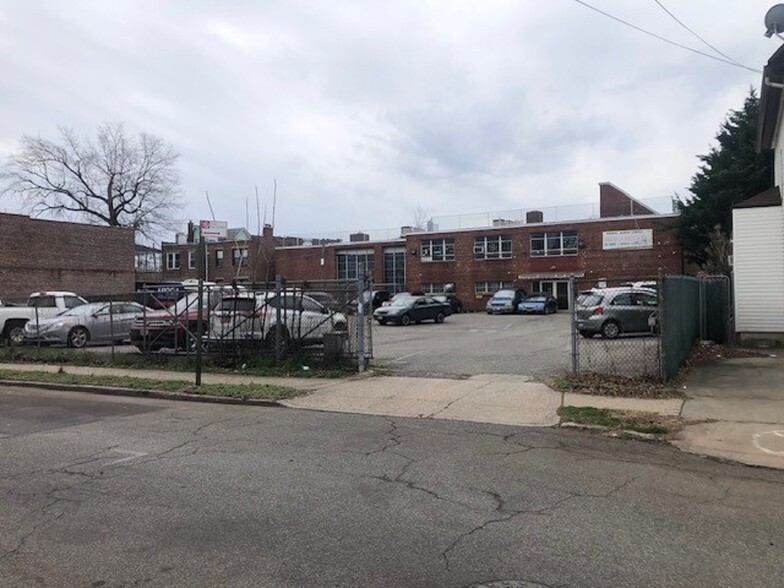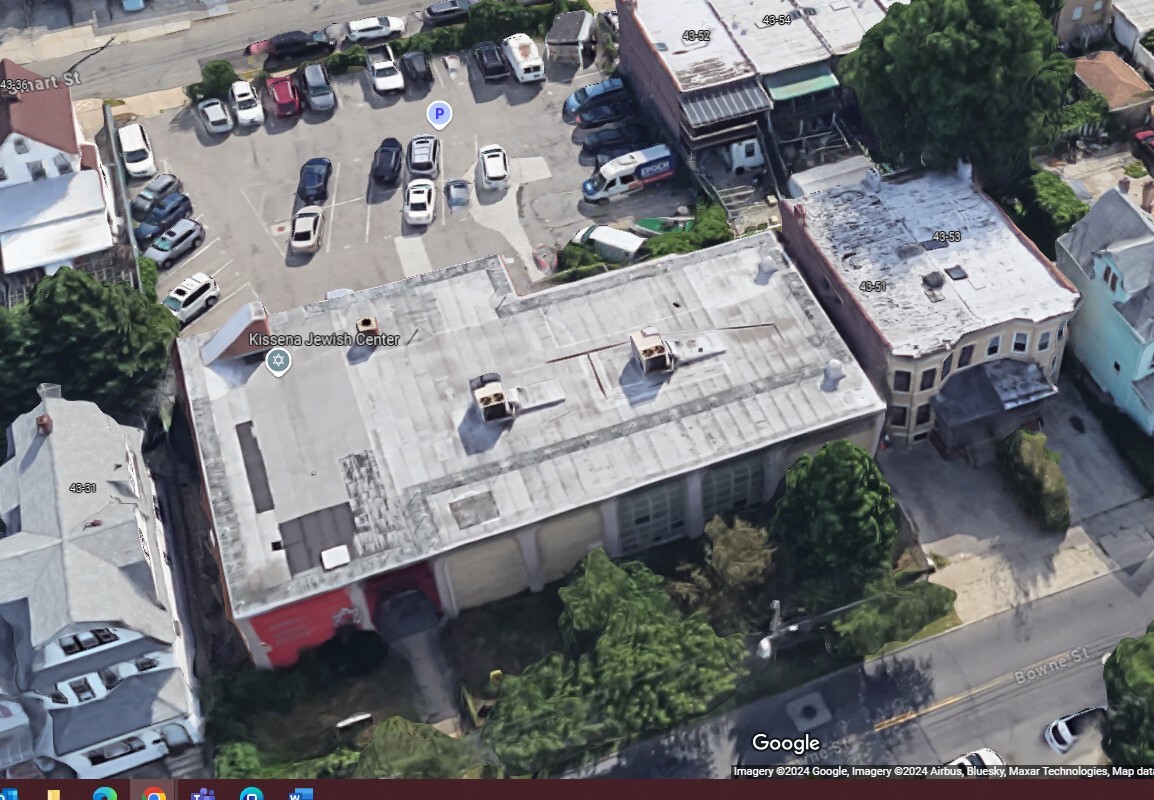
Cette fonctionnalité n’est pas disponible pour le moment.
Nous sommes désolés, mais la fonctionnalité à laquelle vous essayez d’accéder n’est pas disponible actuellement. Nous sommes au courant du problème et notre équipe travaille activement pour le résoudre.
Veuillez vérifier de nouveau dans quelques minutes. Veuillez nous excuser pour ce désagrément.
– L’équipe LoopNet
merci

Votre e-mail a été envoyé !
4343 Bowne St Bureau 232 m² À louer Flushing, NY 11355



Certaines informations ont été traduites automatiquement.
INFORMATIONS PRINCIPALES
- Accessible aux transports en commun, à l'hôpital Flushing, au parc Kissena et aux magasins.
- Un parking est disponible sur place.
- 15 minutes à pied du centre-ville de Flushing.
CARACTÉRISTIQUES
TOUS LES ESPACE DISPONIBLES(1)
Afficher les loyers en
- ESPACE
- SURFACE
- DURÉE
- LOYER
- TYPE DE BIEN
- ÉTAT
- DISPONIBLE
Office or school use available on the second floor for Lease. Property Sub-type – 2 story brick building housing a school and house of worship, completed separated by hallway. Space Use – School, office, non-retail. Not for profit usage only. Space Available – Second floor of school building. Approx 2000 sq ft. Subject to actual measurements. 2 car on-site parking available with space. Small yard in rear of building by parking lot can be used. Description: Second floor. Accessed by main entrance or rear of building. There are a total of 3 points of entry/egress by stairwells. No elevator. Baseboard heating. AC – window units. Some walls are non-bearing walls and can be removed, opened up accordingly. Room 1 - Approx 400 sq ft inclusive of bathroom and kitchen area Room 2 – Approx 400 sq ft Room 3 - Approx 480 sq ft Room 4 – Approx 480 sq ft Rental Terms: Base monthly rent – $5500 Annual escalations – TBD Security Deposit – 3 months Landlord work – None. Delivered as is. Tenant Improvement Allowance (TIA) – 2 months upon lease execution date Utilities (gas for heat and electricity) – 30% of net Delivery Date – ASAP Rent Commencement Date – Lease execution date.
- Loyer annoncé plus part proportionnelle des services publics
- Convient pour 7 - 20 Personnes
- Plafonds finis: 3,35 m
- Cuisine
- Près des transports en commun, hôpital de Flushing, centre-ville de Flushing
- Entièrement aménagé comme Bureau standard
- 4 Bureaux privés
- Espace nécessitant des rénovations
- Lumière naturelle
| Espace | Surface | Durée | Loyer | Type de bien | État | Disponible |
| 2e étage, bureau 2 | 232 m² | 3-10 Ans | 311,84 € /m²/an 25,99 € /m²/mois 72 427 € /an 6 036 € /mois | Bureau | Construction achevée | Maintenant |
2e étage, bureau 2
| Surface |
| 232 m² |
| Durée |
| 3-10 Ans |
| Loyer |
| 311,84 € /m²/an 25,99 € /m²/mois 72 427 € /an 6 036 € /mois |
| Type de bien |
| Bureau |
| État |
| Construction achevée |
| Disponible |
| Maintenant |
2e étage, bureau 2
| Surface | 232 m² |
| Durée | 3-10 Ans |
| Loyer | 311,84 € /m²/an |
| Type de bien | Bureau |
| État | Construction achevée |
| Disponible | Maintenant |
Office or school use available on the second floor for Lease. Property Sub-type – 2 story brick building housing a school and house of worship, completed separated by hallway. Space Use – School, office, non-retail. Not for profit usage only. Space Available – Second floor of school building. Approx 2000 sq ft. Subject to actual measurements. 2 car on-site parking available with space. Small yard in rear of building by parking lot can be used. Description: Second floor. Accessed by main entrance or rear of building. There are a total of 3 points of entry/egress by stairwells. No elevator. Baseboard heating. AC – window units. Some walls are non-bearing walls and can be removed, opened up accordingly. Room 1 - Approx 400 sq ft inclusive of bathroom and kitchen area Room 2 – Approx 400 sq ft Room 3 - Approx 480 sq ft Room 4 – Approx 480 sq ft Rental Terms: Base monthly rent – $5500 Annual escalations – TBD Security Deposit – 3 months Landlord work – None. Delivered as is. Tenant Improvement Allowance (TIA) – 2 months upon lease execution date Utilities (gas for heat and electricity) – 30% of net Delivery Date – ASAP Rent Commencement Date – Lease execution date.
- Loyer annoncé plus part proportionnelle des services publics
- Entièrement aménagé comme Bureau standard
- Convient pour 7 - 20 Personnes
- 4 Bureaux privés
- Plafonds finis: 3,35 m
- Espace nécessitant des rénovations
- Cuisine
- Lumière naturelle
- Près des transports en commun, hôpital de Flushing, centre-ville de Flushing
APERÇU DU BIEN
Deuxième étage. Ancienne garderie. On y accède par l'entrée principale ou par l'arrière du bâtiment. Il y a au total 3 points d'entrée/sortie par des cages d'escalier. Pas d'ascenseur. Chauffage par plinthes. AC — unités de fenêtre. Certains murs sont des murs non porteurs et peuvent être retirés et ouverts en conséquence. Accessible aux bus. 12-15 minutes à pied du centre-ville de Flushing.
INFORMATIONS SUR L’IMMEUBLE
Présenté par
John Tsavalos Realty
4343 Bowne St
Hum, une erreur s’est produite lors de l’envoi de votre message. Veuillez réessayer.
Merci ! Votre message a été envoyé.





