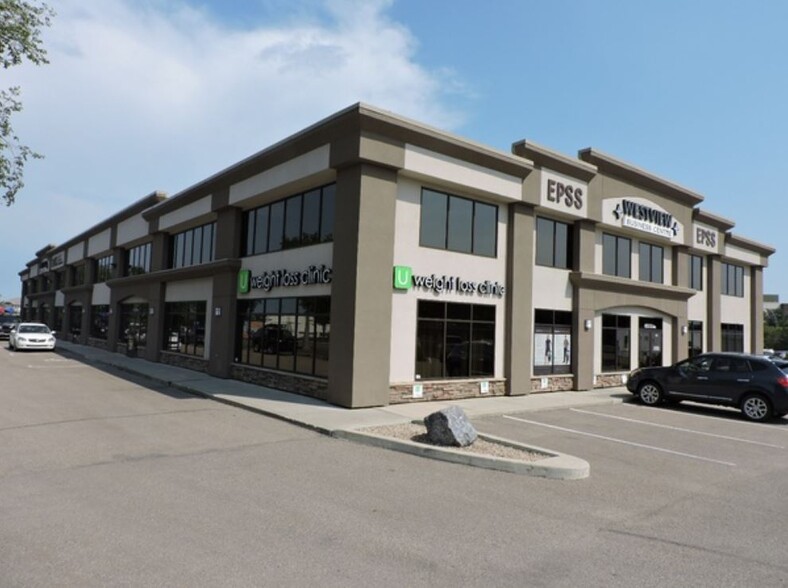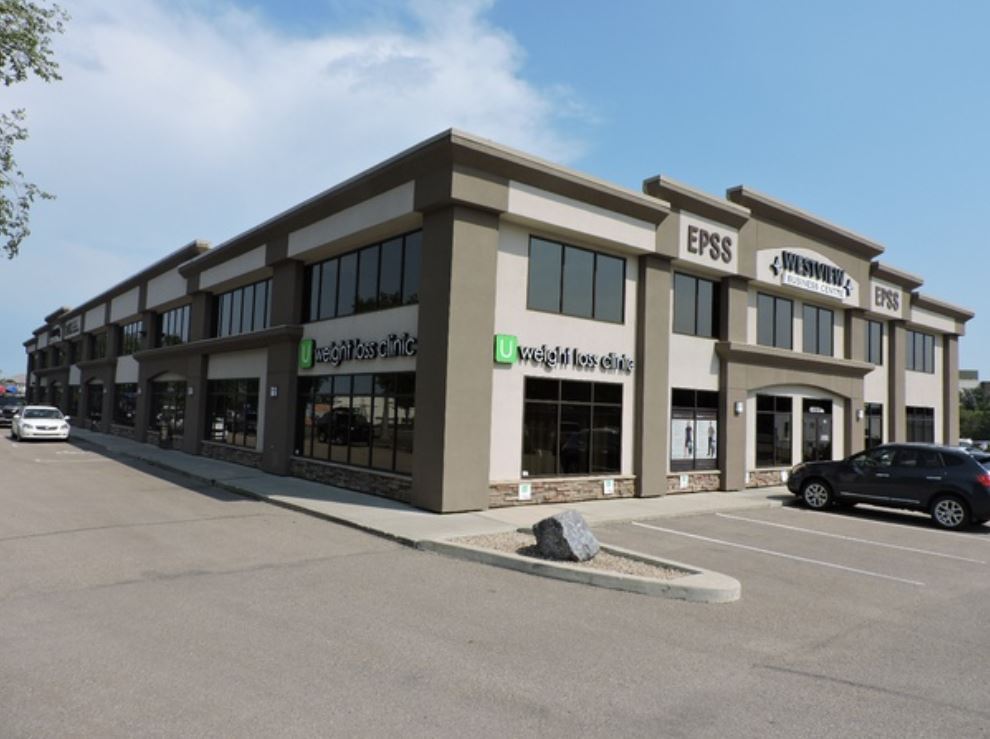4315 55 Av Bureau 257 – 1 410 m² À louer Red Deer, AB T4N 4N7

Certaines informations ont été traduites automatiquement.
DISPONIBILITÉ DE L’ESPACE (2)
Afficher le tarif en
- ESPACE
- SURFACE
- DURÉE
- LOYER
- TYPE DE LOYER
| Espace | Surface | Durée | Loyer | Type de loyer | ||
| 1er étage, bureau 102 | 257 m² | Négociable | Sur demande | Triple net (NNN) | ||
| 2e étage, bureau 203 | 1 153 m² | Négociable | Sur demande | Triple net (NNN) |
1er étage, bureau 102
Discover immediate leasing opportunity with this impeccably maintained, fully built-out office space, ideally situated on the main floor for maximum accessibility. Boasting immediate possession, this unit is ready to accommodate your business needs without delay. Step into a professional environment featuring over 10 private offices, a spacious boardroom, a wellequipped kitchen/lunchroom, a designated work area, and a convenient storage room. Washrooms are conveniently situated for staff and guests alike. As you enter, a welcoming reception/ waiting area sets the tone for a positive first impression. Plus, enjoy the convenience of both common and exclusive use parking options, ensuring hassle-free access for employees and visitors. Seize this opportunity to elevate your business operations in a prime location.
- Le loyer ne comprend pas les services publics, les frais immobiliers ou les services de l’immeuble.
- Entièrement aménagé comme Bureau standard
- 10 Bureaux privés
- 1 Salle de conférence
- Ventilation et chauffage centraux
- Lumière naturelle
- Lumière naturelle
- 10 bureaux
- Salle de conférence
2e étage, bureau 203
Elevate your business operations with this meticulously maintained, fully built-out office space spanning 12,411 square feet on the second floor, accessible via elevator for ease of entry. Discover a versatile layout featuring multiple private offices, a convenient lunchroom, a spacious boardroom, and a dedicated training room, offering ample space for collaboration and productivity. Ample storage solutions are integrated throughout the space. Welcoming guests is effortless with a tastefully appointed reception/waiting area. Common bathrooms located on the second floor ensure convenience for all occupants. Benefit from both common and exclusive use parking options, providing seamless access for employees and clients alike. Plus, take advantage of a one-year free rent incentive, making this an even more enticing opportunity to establish your business in a sought-after location.
- Le loyer ne comprend pas les services publics, les frais immobiliers ou les services de l’immeuble.
- Entièrement aménagé comme Bureau de services professionnels
- Plan d’étage avec bureaux fermés
- Ventilation et chauffage centraux
- Lumière naturelle
- Vaste espace de travail
- Lumière naturelle
- Opportunité d'étage complet
INFORMATIONS SUR L’IMMEUBLE
| Espace total disponible | 1 410 m² |
| Type de bien | Local commercial |
| Surface commerciale utile | 1 858 m² |
| Année de construction | 2019 |
À PROPOS DU BIEN
Jusqu'à 12 411 pieds carrés de bureaux au deuxième étage sont disponibles dans le centre d'affaires Westview situé dans le quartier de Riverlands. Facilement accessible depuis Taylor Drive. Un parking commun et exclusif est disponible.
PRINCIPAUX COMMERCES À PROXIMITÉ





















