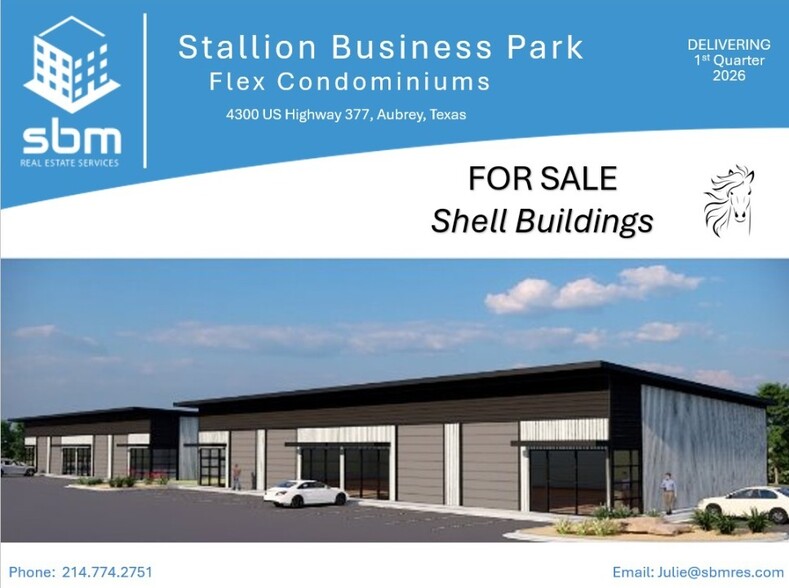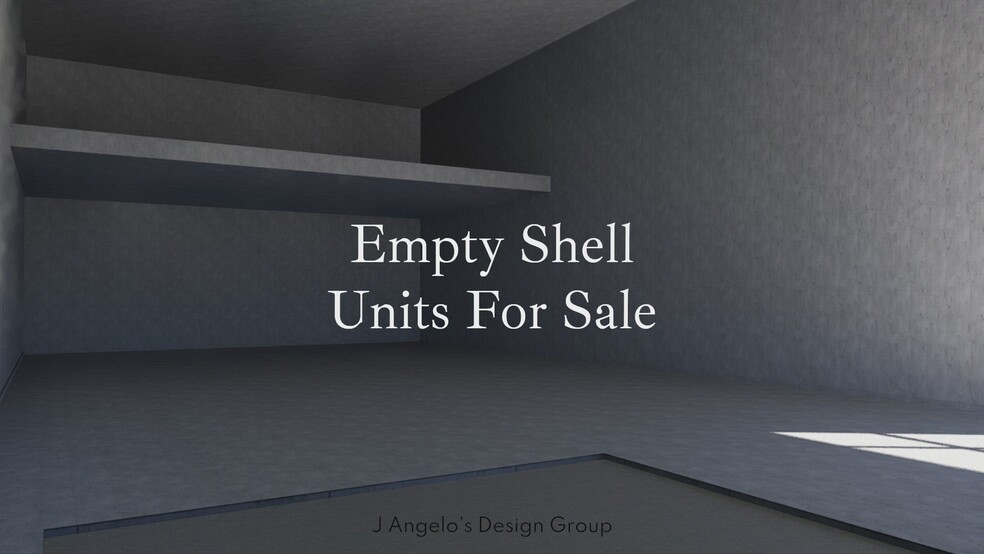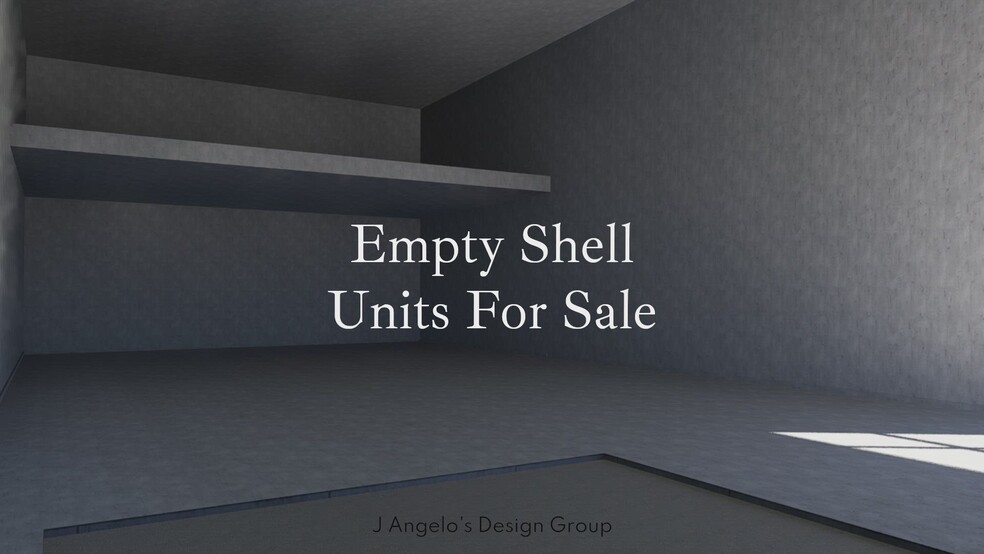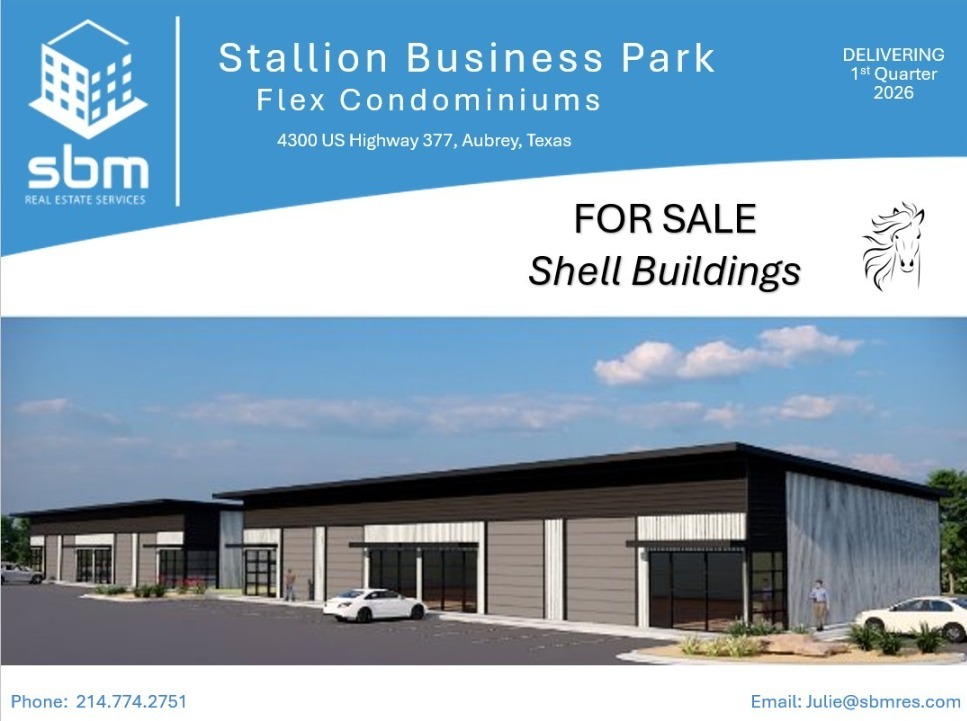
Cette fonctionnalité n’est pas disponible pour le moment.
Nous sommes désolés, mais la fonctionnalité à laquelle vous essayez d’accéder n’est pas disponible actuellement. Nous sommes au courant du problème et notre équipe travaille activement pour le résoudre.
Veuillez vérifier de nouveau dans quelques minutes. Veuillez nous excuser pour ce désagrément.
– L’équipe LoopNet
merci

Votre e-mail a été envoyé !
4300 US Hwy 377 - Bldg 16 Industriel/Logistique 223 m² À vendre Aubrey, TX 76227



Certaines informations ont été traduites automatiquement.
INFORMATIONS PRINCIPALES SUR L'INVESTISSEMENT
- To view video footage, please visit http://www.aubreystallionbusinesspark.com
- Innovative, Flexible Design
RÉSUMÉ ANALYTIQUE
Aubrey Stallion Business Park is offering for sale shell condominiums with an innovative flexible design that fits the needs of companies across industries. Shell buildings include a useable second-floor mezzanine. Units range from 2,400 to 13,230 s.f. +/-. Shell buildings allow buyers to customize the space to meet the specific demands of their business. SBM Contractors offers tenant improvement construction services for hire, or a buyer may elect to use another licensed general contractor. The store front package with entry door is inviting and attractive to many business owners including showrooms. The glass front allows natural lighting to flood the front reception area. End units benefit from the large side window line. Each shell building will have usable square footage which includes first and second floor mezzanine. The sloped roof line is approximately 22’ feet at the front of the building and 20’ feet at the back. The front building elevation includes a store front package with a human access door and an insulated 12’ x 14’ roll up door. The shell buildings include a fire sprinkler system.
INFORMATIONS SUR L’IMMEUBLE
| Surface du lot | 223 m² | Étages | 2 |
| Nb de lots | 4 | Surface type par étage | 446 m² |
| Surface totale de l’immeuble | 892 m² | Année de construction | 2026 |
| Type de bien | Industriel/Logistique | Surface du lot | 5,15 ha |
| Classe d’immeuble | B | Zonage | F1 - Commercial |
| Surface du lot | 223 m² |
| Nb de lots | 4 |
| Surface totale de l’immeuble | 892 m² |
| Type de bien | Industriel/Logistique |
| Classe d’immeuble | B |
| Étages | 2 |
| Surface type par étage | 446 m² |
| Année de construction | 2026 |
| Surface du lot | 5,15 ha |
| Zonage | F1 - Commercial |
4 LOTS DISPONIBLES
Lot 1
| Surface du lot | 223 m² | Type de vente | Investissement ou propriétaire occupant |
| Usage du lot en coprop. | Industriel/Logistique |
| Surface du lot | 223 m² |
| Usage du lot en coprop. | Industriel/Logistique |
| Type de vente | Investissement ou propriétaire occupant |
NOTES SUR LA VENTE
Each shell building will have usable square footage which includes first and second floor mezzanine. The sloped roof line is approximately 22’ feet at the front of the building and 20’ feet at the back. The front building elevation includes a store front package with a human access door and an insulated 12’ x 14’ roll up door. The shell buildings include a fire sprinkler system.
Lot 2
| Surface du lot | 223 m² | Type de vente | Investissement ou propriétaire occupant |
| Usage du lot en coprop. | Industriel/Logistique |
| Surface du lot | 223 m² |
| Usage du lot en coprop. | Industriel/Logistique |
| Type de vente | Investissement ou propriétaire occupant |
NOTES SUR LA VENTE
Each shell building will have usable square footage which includes first and second floor mezzanine. The sloped roof line is approximately 22’ feet at the front of the building and 20’ feet at the back. The front building elevation includes a store front package with a human access door and an insulated 12’ x 14’ roll up door. The shell buildings include a fire sprinkler system.
Lot 3
| Surface du lot | 223 m² | Type de vente | Investissement ou propriétaire occupant |
| Usage du lot en coprop. | Industriel/Logistique |
| Surface du lot | 223 m² |
| Usage du lot en coprop. | Industriel/Logistique |
| Type de vente | Investissement ou propriétaire occupant |
NOTES SUR LA VENTE
Each shell building will have usable square footage which includes first and second floor mezzanine. The sloped roof line is approximately 22’ feet at the front of the building and 20’ feet at the back. The front building elevation includes a store front package with a human access door and an insulated 12’ x 14’ roll up door. The shell buildings include a fire sprinkler system.
Lot 4
| Surface du lot | 223 m² | Type de vente | Investissement ou propriétaire occupant |
| Usage du lot en coprop. | Industriel/Logistique |
| Surface du lot | 223 m² |
| Usage du lot en coprop. | Industriel/Logistique |
| Type de vente | Investissement ou propriétaire occupant |
NOTES SUR LA VENTE
Each shell building will have usable square footage which includes first and second floor mezzanine. The sloped roof line is approximately 22’ feet at the front of the building and 20’ feet at the back. The front building elevation includes a store front package with a human access door and an insulated 12’ x 14’ roll up door. The shell buildings include a fire sprinkler system.
Présenté par
SBM Real Estate Services
4300 US Hwy 377 - Bldg 16
Hum, une erreur s’est produite lors de l’envoi de votre message. Veuillez réessayer.
Merci ! Votre message a été envoyé.


