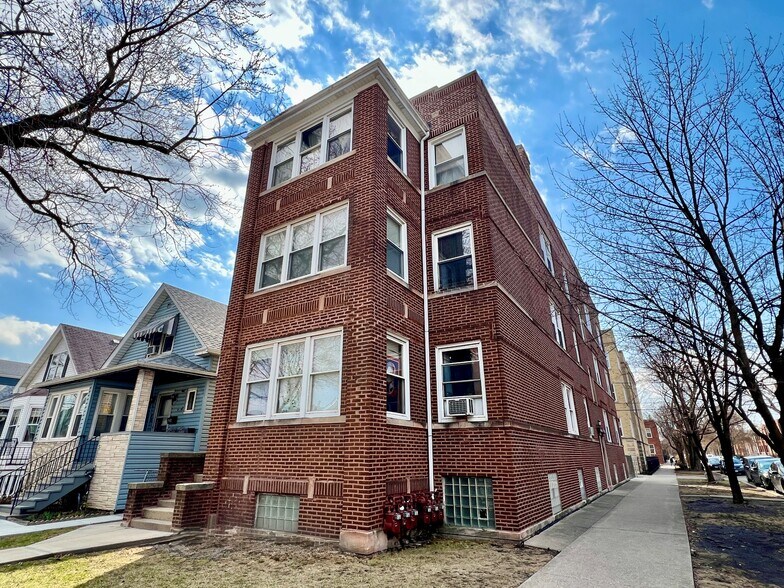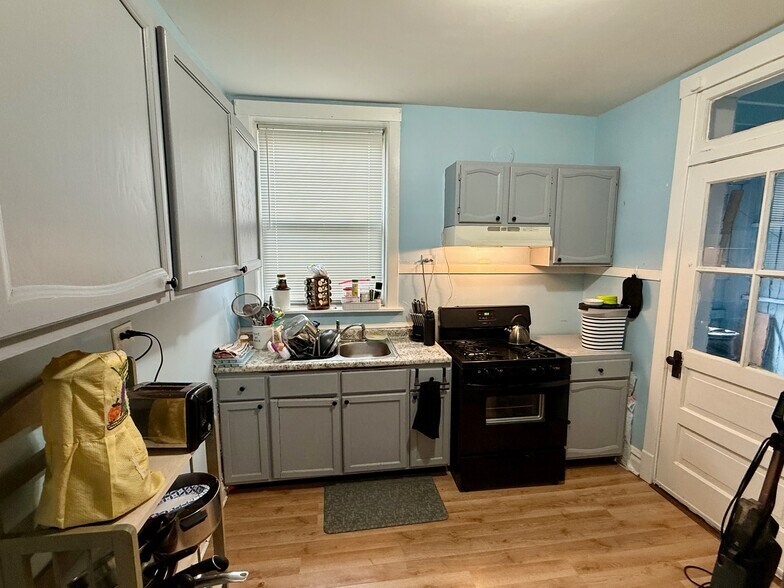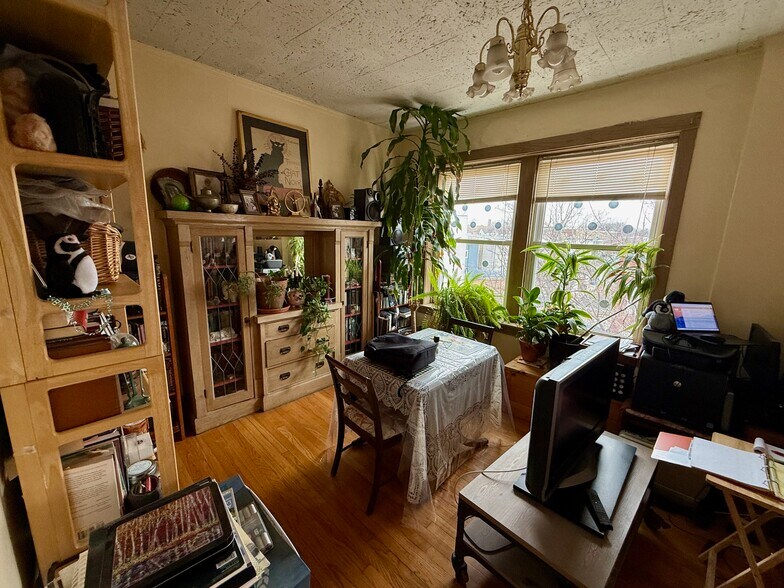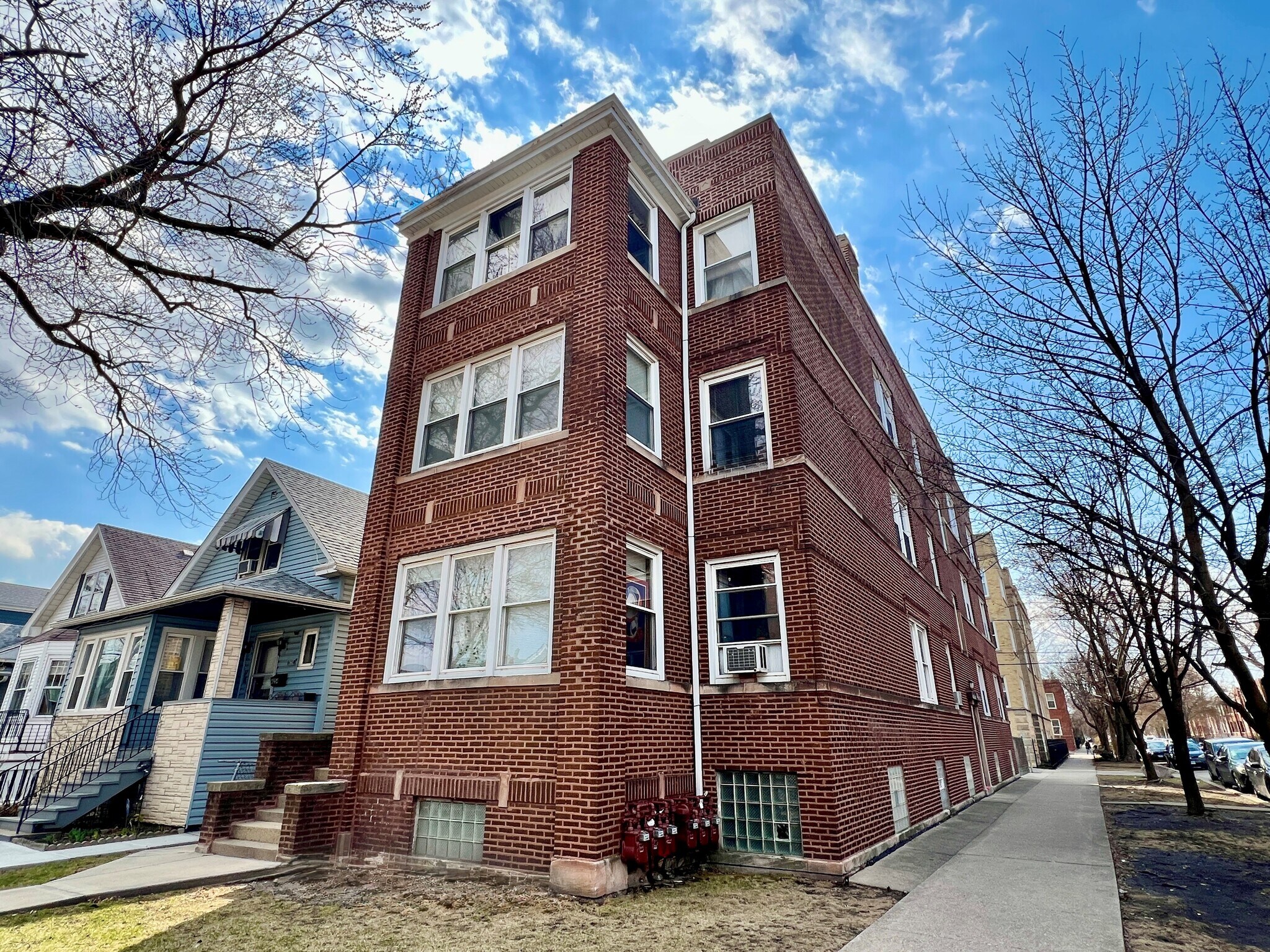
4256 N Sawyer Ave
Cette fonctionnalité n’est pas disponible pour le moment.
Nous sommes désolés, mais la fonctionnalité à laquelle vous essayez d’accéder n’est pas disponible actuellement. Nous sommes au courant du problème et notre équipe travaille activement pour le résoudre.
Veuillez vérifier de nouveau dans quelques minutes. Veuillez nous excuser pour ce désagrément.
– L’équipe LoopNet
Votre e-mail a été envoyé.
4256 N Sawyer Ave Immeuble residentiel 6 lots 1 038 360 € (173 060 €/Lot) Taux de capitalisation 5,54 % Chicago, IL 60618



Certaines informations ont été traduites automatiquement.
INFORMATIONS PRINCIPALES SUR L'INVESTISSEMENT
- Ideally located near public transportation and various neighborhood amenities
- Highly attractive asset for both tenants and investors
RÉSUMÉ ANALYTIQUE
Essex Realty Group, Inc. is exclusively engaged to market the sale of 4256 N. Sawyer Ave., a six-unit walk-up apartment building situated in a low-density pocket bordered by Ravenswood Manor, Irving Park, and Mayfair in Chicago’s desirable Albany Park neighborhood.
The property consists of three (3) one-bedroom, one-bath units and three (3) two bedroom, one-bath units. Inside, the apartments feature hardwood flooring, individual furnaces, separate hot water tanks, and moderately updated kitchens and bathrooms. Each unit offers spacious floor plans with separate dining rooms, enclosed front sunrooms, and rear porches. The building has been well-maintained over the years with several recent capital improvements, including roof resealing, tuck-pointing, new gutters, vinyl windows, and the addition of two new back porches in 2017.
Over the past 12 months, the current ownership has successfully increased revenue by nearly 15%. Despite the already strong rental income, the property presents an attractive opportunity for investors to add further value through continued interior upgrades. Renovating kitchens and bathrooms with contemporary finishes, adding in-unit laundry, and possibly incorporating an additional garden apartment would significantly enhance the building’s appeal and cash flow, positioning it as a premium rental property in a highly sought-after submarket.
The property consists of three (3) one-bedroom, one-bath units and three (3) two bedroom, one-bath units. Inside, the apartments feature hardwood flooring, individual furnaces, separate hot water tanks, and moderately updated kitchens and bathrooms. Each unit offers spacious floor plans with separate dining rooms, enclosed front sunrooms, and rear porches. The building has been well-maintained over the years with several recent capital improvements, including roof resealing, tuck-pointing, new gutters, vinyl windows, and the addition of two new back porches in 2017.
Over the past 12 months, the current ownership has successfully increased revenue by nearly 15%. Despite the already strong rental income, the property presents an attractive opportunity for investors to add further value through continued interior upgrades. Renovating kitchens and bathrooms with contemporary finishes, adding in-unit laundry, and possibly incorporating an additional garden apartment would significantly enhance the building’s appeal and cash flow, positioning it as a premium rental property in a highly sought-after submarket.
INFORMATIONS SUR L’IMMEUBLE
| Prix | 1 038 360 € | Style d’appartement | De faible hauteur |
| Prix par lot | 173 060 € | Classe d’immeuble | C |
| Type de vente | Investissement | Surface du lot | 0,04 ha |
| Taux de capitalisation | 5,54 % | Surface de l’immeuble | 516 m² |
| Nb de lots | 6 | Occupation moyenne | 100% |
| Type de bien | Immeuble residentiel | Nb d’étages | 3 |
| Sous-type de bien | Appartement | Année de construction | 1910 |
| Zonage | RS-3 - Residential Single-Unit District 3 | ||
| Prix | 1 038 360 € |
| Prix par lot | 173 060 € |
| Type de vente | Investissement |
| Taux de capitalisation | 5,54 % |
| Nb de lots | 6 |
| Type de bien | Immeuble residentiel |
| Sous-type de bien | Appartement |
| Style d’appartement | De faible hauteur |
| Classe d’immeuble | C |
| Surface du lot | 0,04 ha |
| Surface de l’immeuble | 516 m² |
| Occupation moyenne | 100% |
| Nb d’étages | 3 |
| Année de construction | 1910 |
| Zonage | RS-3 - Residential Single-Unit District 3 |
LOT INFORMATIONS SUR LA COMBINAISON
| DESCRIPTION | NB DE LOTS | MOY. LOYER/MOIS | m² |
|---|---|---|---|
| 1+1 | 3 | - | 74 |
| 2+1 | 3 | - | 98 |
1 of 1
Walk Score®
Idéal pour les promeneurs (92)
Bike Score®
Très praticable en vélo (73)
TAXES FONCIÈRES
| Numéro de parcelle | 13-14-414-020-0000 | Évaluation des aménagements | 55 813 € |
| Évaluation du terrain | 20 355 € | Évaluation totale | 76 169 € |
TAXES FONCIÈRES
Numéro de parcelle
13-14-414-020-0000
Évaluation du terrain
20 355 €
Évaluation des aménagements
55 813 €
Évaluation totale
76 169 €
1 de 6
VIDÉOS
VISITE 3D
PHOTOS
STREET VIEW
RUE
CARTE
1 of 1
Présenté par

4256 N Sawyer Ave
Vous êtes déjà membre ? Connectez-vous
Hum, une erreur s’est produite lors de l’envoi de votre message. Veuillez réessayer.
Merci ! Votre message a été envoyé.


