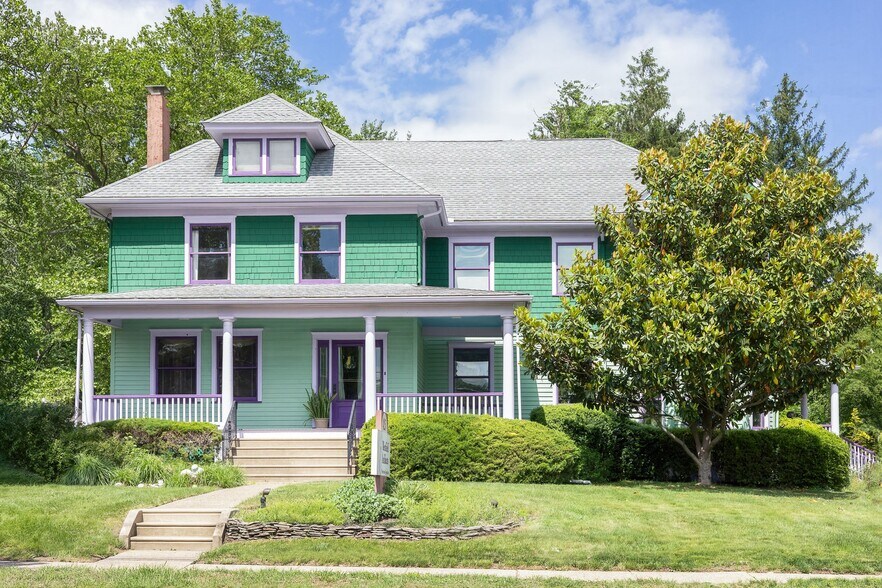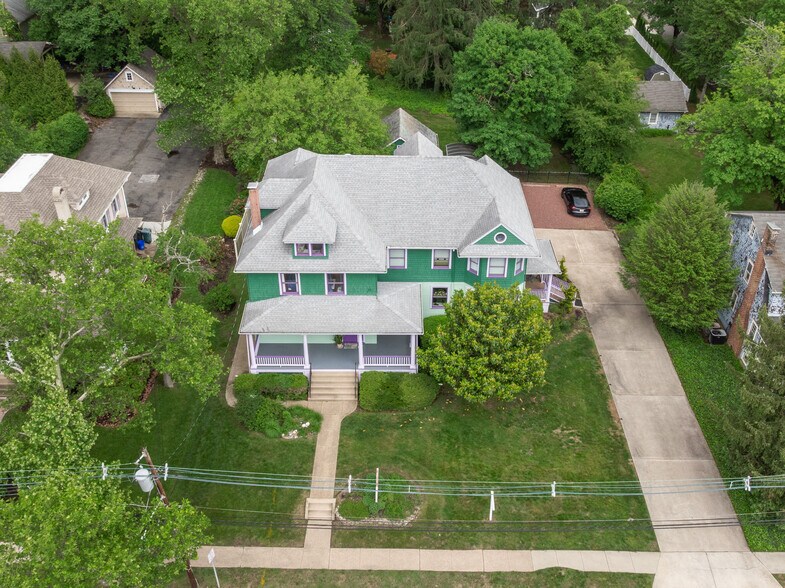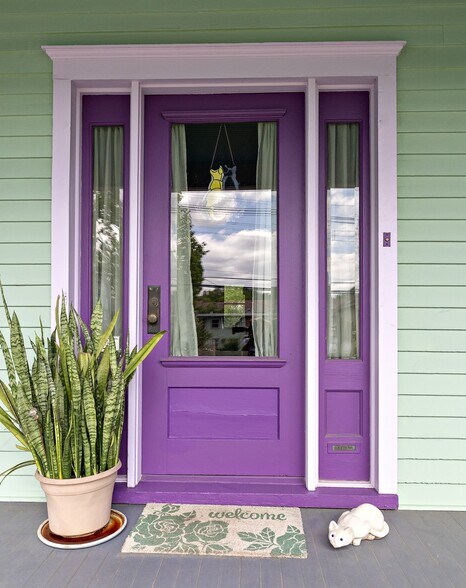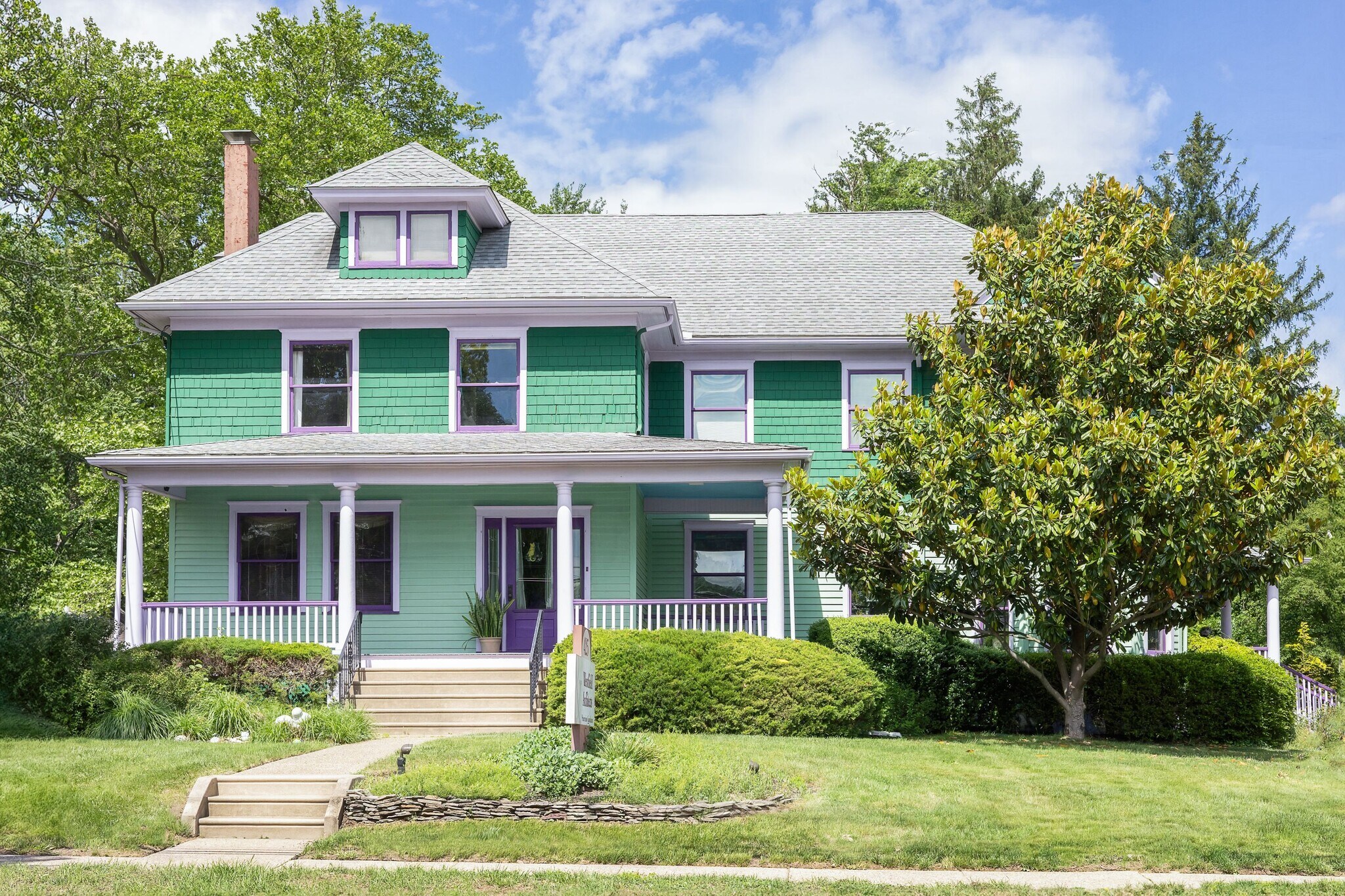
425 White Horse Pike
Cette fonctionnalité n’est pas disponible pour le moment.
Nous sommes désolés, mais la fonctionnalité à laquelle vous essayez d’accéder n’est pas disponible actuellement. Nous sommes au courant du problème et notre équipe travaille activement pour le résoudre.
Veuillez vérifier de nouveau dans quelques minutes. Veuillez nous excuser pour ce désagrément.
– L’équipe LoopNet
Votre e-mail a été envoyé.
425 White Horse Pike Bureau 340 m² À vendre Haddon Heights, NJ 08035 745 195 € (2 192,19 €/m²)



Certaines informations ont été traduites automatiquement.
RÉSUMÉ ANALYTIQUE
Great business opportunity in the Historic District of Haddon Heights. Currently zoned allowing mixed residential and professional office use, this gorgeous home built in 1915 had an office addition in 1992 expertly completed by the historical architects who have lived and worked here for 35 years. The perfect blend of workmanship and woodwork only found in centennial properties of that era with the added bonus of modern updates with artistic flair. Not a detail was missed in each lovingly thought-out addition/renovation through the years. The sellers have prepared sketch plans, available for review with potential options for the next owner, including conversion to duplex or triplex options with income producing apartments, or simply expanding to a five bedroom full residence. However, this property is also completely move-in ready the way it is, currently 50% professional office and 50% single family home. The home has 3 bedrooms and 2.5 baths. The office has a private side entrance with covered porch. There is an ample parking area, a detached two car garage plus a freestanding carport. The home features a great main floor layout with tall ceilings, original hardwood flooring, chestnut trim and oak staircase. The living room features a brick fireplace and flows perfectly to the dining room and eat-in kitchen. The renovated kitchen (2016) has granite countertops and custom wood cabinets mixed in with open shelving and custom glass doors. Colorful tile flooring and backsplash add to a cheerful and inspiring space to cook, eat, and relax. The kitchen is adjacent to a mudroom area with closet and half bathroom with back door access to the deck and driveway. The deck added in 2022 is a tranquil place compete with sail shade, string lights on remote and a wall mounted TV. Upstairs you will find three bedrooms and two full bathrooms, one added in 2021. The third floor walk-up attic space has a tremendous amount of storage with potential for finishing as a fourth bedroom or rec room. There is also a full unfinished basement with walk-out access that allows tons of storage. Over on the office side you are greeted with high ceilings and a conference room that is an inviting space with bright custom glass shelving in the windows and double wood pocket doors. The main floor office has an open split-level for separate work areas, plus a powder room, and a private office that has a door that connects to the main house. The second floor has a private office plus an entire studio that is currently part of a pottery/art space. There is a bright third floor office loft with an attic storage closet. New roof in 2016, upgraded electric, water softener system (2018) and great backyard space. Conveniently located close to downtown Haddon Heights and Route 295. Love where you live and work there, too. By private appointment only, call today to set up a showing.
INFORMATIONS SUR L’IMMEUBLE
Type de vente
Investissement ou propriétaire occupant
Type de bien
Bureau
Sous-type de bien
Bureau résidentiel
Surface de l’immeuble
340 m²
Classe d’immeuble
C
Année de construction
1915
Prix
745 195 €
Prix par m²
2 192,19 €
Occupation
Mono
Hauteur de l’immeuble
2 Étages
Surface type par étage
170 m²
Dalle à dalle
3,05 m
Coefficient d’occupation des sols de l’immeuble
0,18
Surface du lot
0,19 ha
Stationnement
15 Espaces (44,13 places par 1 000 m² loué)
CARACTÉRISTIQUES
- Ligne d’autobus
- Signalisation
1 of 1
TAXES FONCIÈRES
| Numéro de parcelle | 18-00034-0000-00022 | Évaluation des aménagements | 227 942 € |
| Évaluation du terrain | 175 340 € | Évaluation totale | 403 282 € |
TAXES FONCIÈRES
Numéro de parcelle
18-00034-0000-00022
Évaluation du terrain
175 340 €
Évaluation des aménagements
227 942 €
Évaluation totale
403 282 €
1 de 18
VIDÉOS
VISITE 3D
PHOTOS
STREET VIEW
RUE
CARTE
1 of 1
Présenté par

425 White Horse Pike
Vous êtes déjà membre ? Connectez-vous
Hum, une erreur s’est produite lors de l’envoi de votre message. Veuillez réessayer.
Merci ! Votre message a été envoyé.



