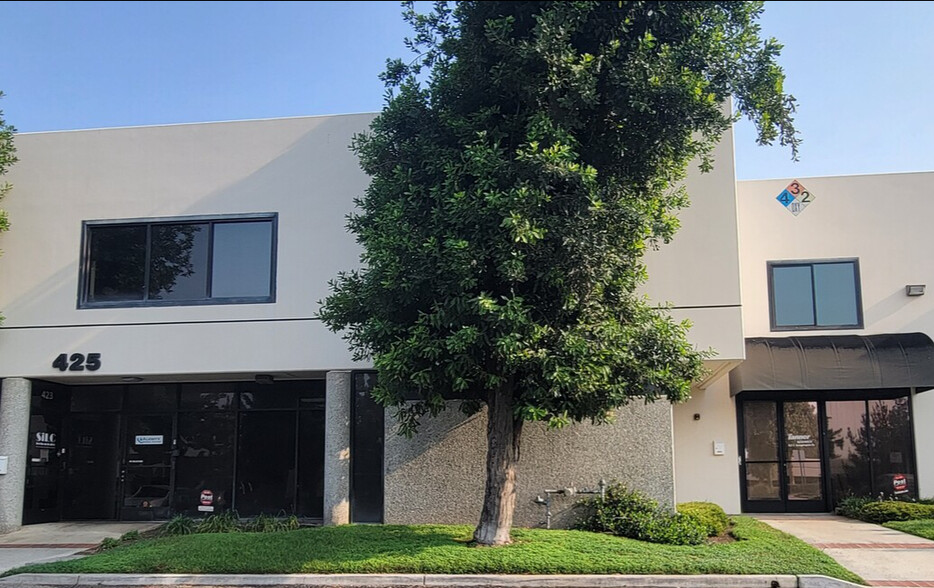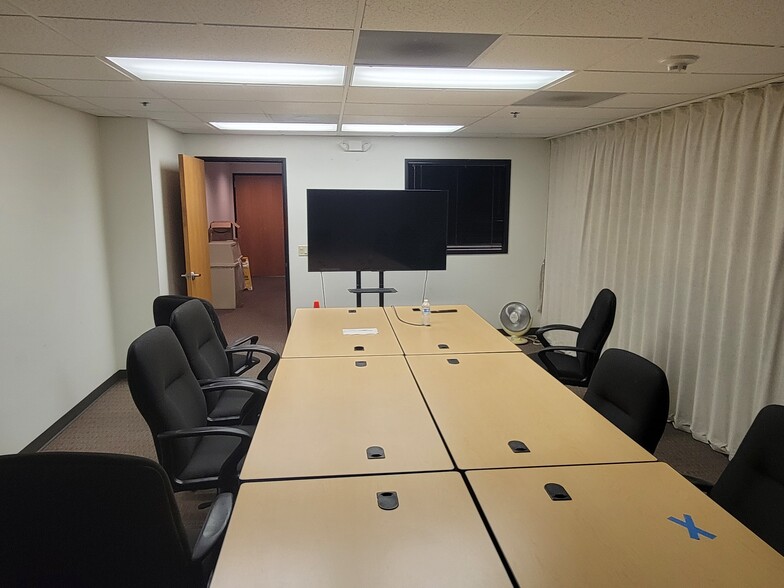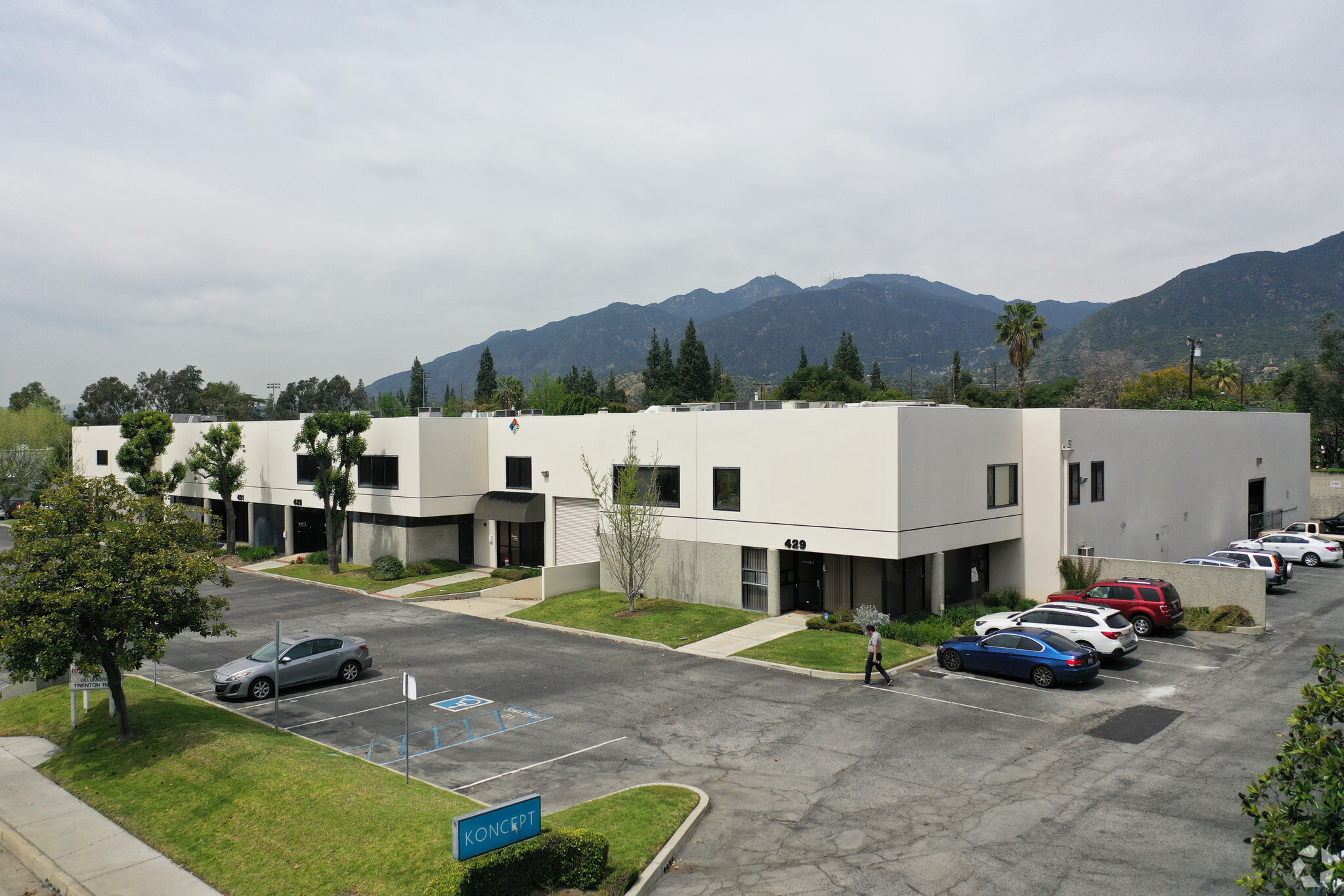
Cette fonctionnalité n’est pas disponible pour le moment.
Nous sommes désolés, mais la fonctionnalité à laquelle vous essayez d’accéder n’est pas disponible actuellement. Nous sommes au courant du problème et notre équipe travaille activement pour le résoudre.
Veuillez vérifier de nouveau dans quelques minutes. Veuillez nous excuser pour ce désagrément.
– L’équipe LoopNet
Votre e-mail a été envoyé.
425 E Huntington Dr Local d’activités 520 m² À louer Monrovia, CA 91016



Certaines informations ont été traduites automatiquement.
INFORMATIONS PRINCIPALES
- Super espace de laboratoire. De nombreuses options. Adaptable à de nombreux besoins différents. Parlons de ce dont vous avez besoin. Propriétaire : (626) 471-9720
TOUS LES ESPACE DISPONIBLES(1)
Afficher les loyers en
- ESPACE
- SURFACE
- DURÉE
- LOYER
- TYPE DE BIEN
- ÉTAT
- DISPONIBLE
The space we have available at 425 E. Huntington Drive, Monrovia is on the first floor. In the attached layout it consists of Rooms 02, 03, 04, 05, 06, 07, 08, 09, 11, 21, 23, 26, 33, 34, and E2 adding up to about 5,000 SF. The lobby, Room 11 and office Room 21 have exterior glass windows facing south toward Huntington drive (left on the floorplan). There are no other rooms with exterior windows. Rooms 06, 07, and 08 are shown as one large room, but it is actually subdivided into many smaller rooms by lab walls that could be reconfigured with some effort. Attached photo shows a portion of that lab area so you can see the walls. Other attached photos show the lobby, Room 33, and Room 34. Restrooms in Room 45 and 47 are shared by all tenants in the building, although the upstairs tenant has their own restrooms, so these two uni-sex restrooms seem to be almost always available. I have also attached the floorplan of the second floor which includes the following shared space: Room 138 kitchen, Room 148 conference room, and Room 147 bathroom with shower. The conference room is reserved using a system chosen by the tenants. Access to the rooms on the second floor is by internal stairs. There is no elevator. There are two other tenants in the downstairs, Primordium Labs who does DNA sequencing and my own company Tanner Research which does research in the development of MicroElectroMechanical Systems, otherwise known as micromachines. Upstairs is another tenant, Hierarchy Builders, that sells financial retirement plans. We own the space described above that consists of one quarter of the larger industrial condominium building. Another party owns the section of the building just east of us (down on the floorplan) and two other parties own the other two quarters of the building to the west of us (up on the floorplan). The entire building shares 96 unrestricted parking spots the east, south, and west sides of the building. There is no extra charge for parking. There is an alley behind that can be useful for deliveries, but there are no truck-height docks for our space. No internal rooms of ours are shared with people from the other three sections of the industrial condo building. There is no extra charge for ventilation and drainage except for electricity charges associated with air handling equipment. And of course, the tenant must adhere to all regulations regarding ventilation and drainage including city sewer regulations and Southern California Air Quality Management District rules for air emissions. We are asking for $9,600 per month which corresponds to about $1.71 per rentable SF. This price includes:
- Il est possible que le loyer annoncé ne comprenne pas certains services publics, services d’immeuble et frais immobiliers.
- Convient pour 14 - 45 Personnes
- Espaces de laboratoire
- 1 Bureau privé
- 1 Salle de conférence
| Espace | Surface | Durée | Loyer | Type de bien | État | Disponible |
| 1er étage – 425 | 520 m² | Négociable | 223,54 € /m²/an 18,63 € /m²/mois 116 296 € /an 9 691 € /mois | Local d’activités | - | Maintenant |
1er étage – 425
| Surface |
| 520 m² |
| Durée |
| Négociable |
| Loyer |
| 223,54 € /m²/an 18,63 € /m²/mois 116 296 € /an 9 691 € /mois |
| Type de bien |
| Local d’activités |
| État |
| - |
| Disponible |
| Maintenant |
1er étage – 425
| Surface | 520 m² |
| Durée | Négociable |
| Loyer | 223,54 € /m²/an |
| Type de bien | Local d’activités |
| État | - |
| Disponible | Maintenant |
The space we have available at 425 E. Huntington Drive, Monrovia is on the first floor. In the attached layout it consists of Rooms 02, 03, 04, 05, 06, 07, 08, 09, 11, 21, 23, 26, 33, 34, and E2 adding up to about 5,000 SF. The lobby, Room 11 and office Room 21 have exterior glass windows facing south toward Huntington drive (left on the floorplan). There are no other rooms with exterior windows. Rooms 06, 07, and 08 are shown as one large room, but it is actually subdivided into many smaller rooms by lab walls that could be reconfigured with some effort. Attached photo shows a portion of that lab area so you can see the walls. Other attached photos show the lobby, Room 33, and Room 34. Restrooms in Room 45 and 47 are shared by all tenants in the building, although the upstairs tenant has their own restrooms, so these two uni-sex restrooms seem to be almost always available. I have also attached the floorplan of the second floor which includes the following shared space: Room 138 kitchen, Room 148 conference room, and Room 147 bathroom with shower. The conference room is reserved using a system chosen by the tenants. Access to the rooms on the second floor is by internal stairs. There is no elevator. There are two other tenants in the downstairs, Primordium Labs who does DNA sequencing and my own company Tanner Research which does research in the development of MicroElectroMechanical Systems, otherwise known as micromachines. Upstairs is another tenant, Hierarchy Builders, that sells financial retirement plans. We own the space described above that consists of one quarter of the larger industrial condominium building. Another party owns the section of the building just east of us (down on the floorplan) and two other parties own the other two quarters of the building to the west of us (up on the floorplan). The entire building shares 96 unrestricted parking spots the east, south, and west sides of the building. There is no extra charge for parking. There is an alley behind that can be useful for deliveries, but there are no truck-height docks for our space. No internal rooms of ours are shared with people from the other three sections of the industrial condo building. There is no extra charge for ventilation and drainage except for electricity charges associated with air handling equipment. And of course, the tenant must adhere to all regulations regarding ventilation and drainage including city sewer regulations and Southern California Air Quality Management District rules for air emissions. We are asking for $9,600 per month which corresponds to about $1.71 per rentable SF. This price includes:
- Il est possible que le loyer annoncé ne comprenne pas certains services publics, services d’immeuble et frais immobiliers.
- 1 Bureau privé
- Convient pour 14 - 45 Personnes
- 1 Salle de conférence
- Espaces de laboratoire
APERÇU DU BIEN
Si vous avez une entreprise située dans une zone brûlée et que, pour récupérer, vous avez besoin d'un espace rapidement disponible et/ou à court terme, veuillez me contacter. Si vous voulez de l'espace plus longtemps, tant mieux. 5 000 pieds carrés de laboratoires et de bureaux adaptables au premier étage, ainsi qu'une cuisine et une salle de conférence communes au deuxième étage. L'espace contient une salle blanche, mais elle peut être adaptée à d'autres usages. Le propriétaire est prêt à apporter des modifications importantes au bâtiment pour répondre aux besoins spécifiques du locataire. Près de l'autoroute 210 (sortie Myrtle), du parc Gold Line Station sur Myrtle Ave, de la vieille ville de Monrovia, de Target, de Walmart et de Home Depot (voir la carte ci-dessous). Salle de conférence, cuisine et toilettes partagées avec l'entreprise technologique en démarrage et la société technologique propriétaire à l'adresse 427 et à la société de services financiers à l'adresse 423. Propriétaire à proximité pour s'assurer que l'espace est propre, sûr et fonctionnel. Discutons de vos besoins. Veuillez appeler le propriétaire John Tanner au (626) 471-9720 pour organiser une visite du site.
INFORMATIONS SUR L’IMMEUBLE
Présenté par

425 E Huntington Dr
Hum, une erreur s’est produite lors de l’envoi de votre message. Veuillez réessayer.
Merci ! Votre message a été envoyé.


