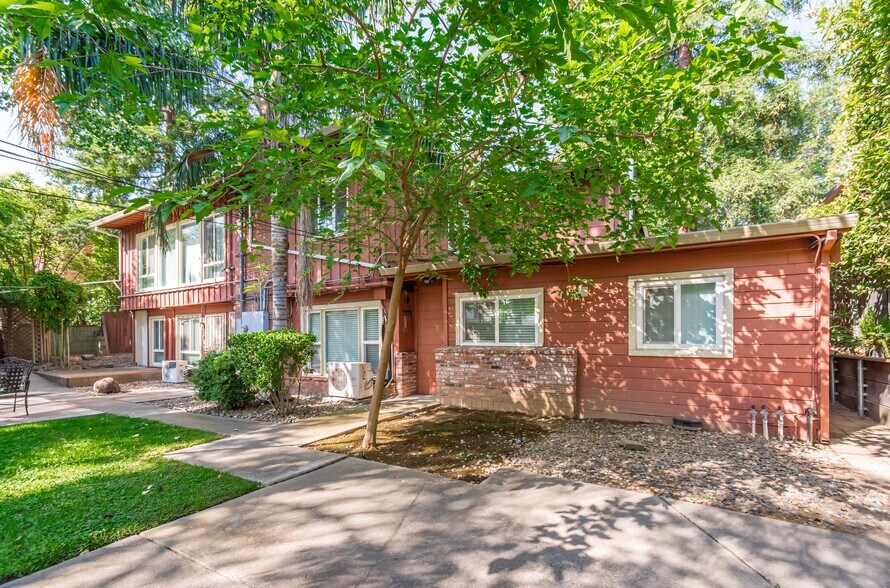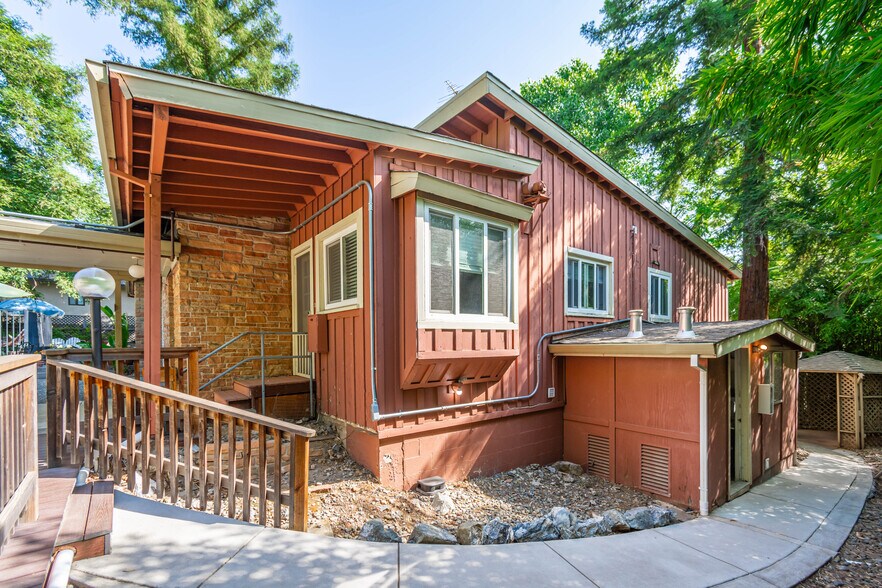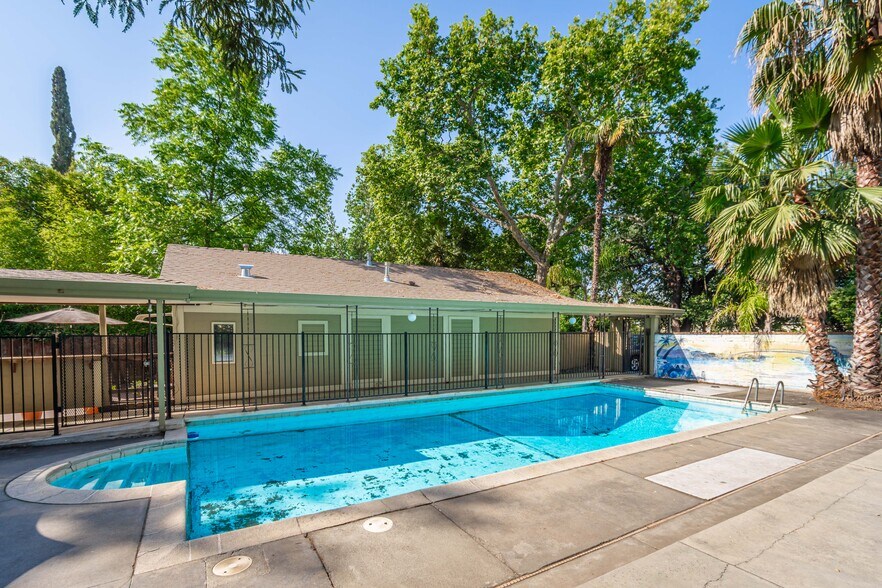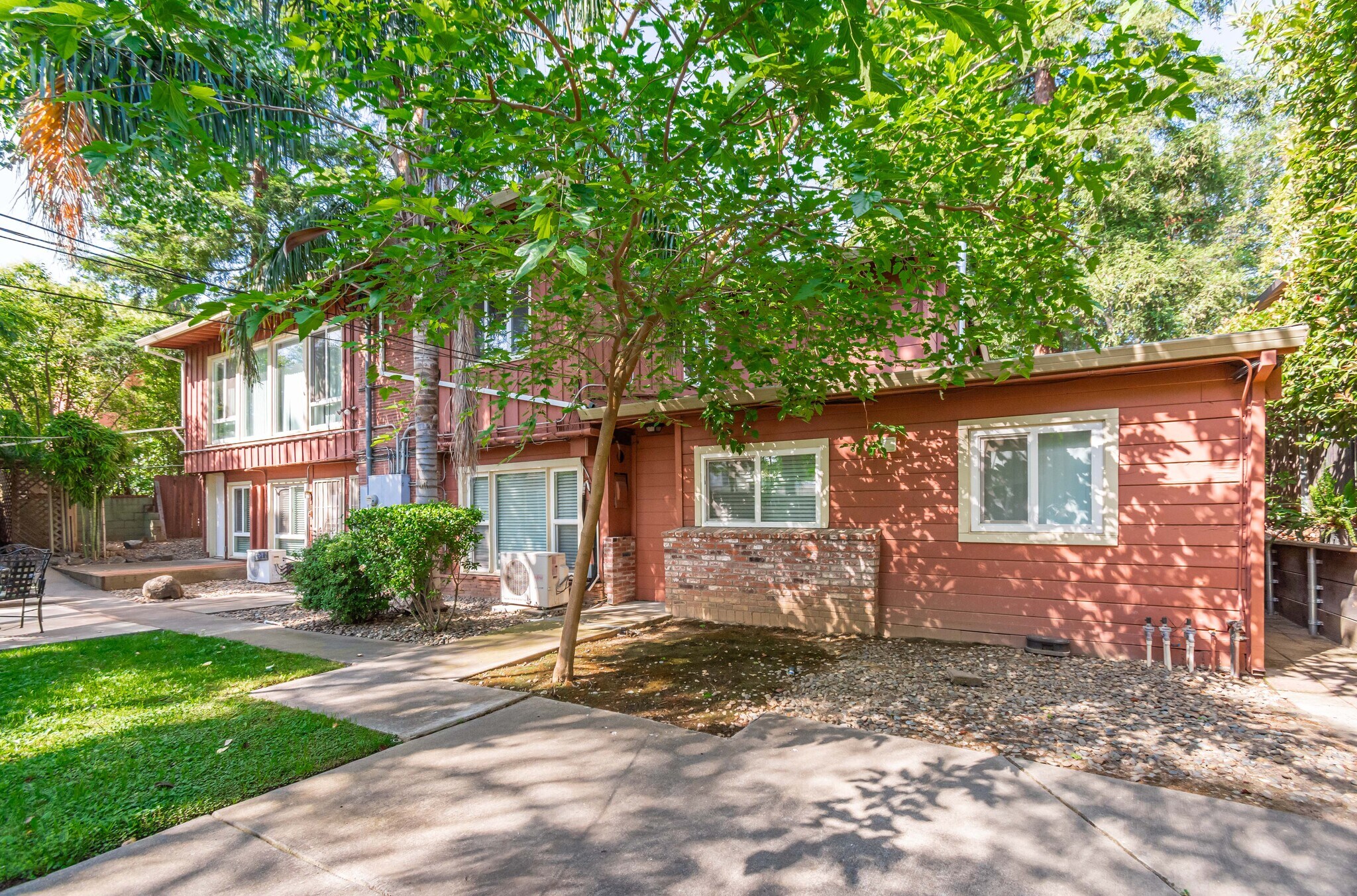
Blundenhouse | 4224 Crestline Ave
Cette fonctionnalité n’est pas disponible pour le moment.
Nous sommes désolés, mais la fonctionnalité à laquelle vous essayez d’accéder n’est pas disponible actuellement. Nous sommes au courant du problème et notre équipe travaille activement pour le résoudre.
Veuillez vérifier de nouveau dans quelques minutes. Veuillez nous excuser pour ce désagrément.
– L’équipe LoopNet
Votre e-mail a été envoyé.
Blundenhouse 4224 Crestline Ave Immeuble residentiel 8 lots 1 168 155 € (146 019 €/Lot) Fair Oaks, CA 95628



Certaines informations ont été traduites automatiquement.
INFORMATIONS PRINCIPALES SUR L'INVESTISSEMENT
- A+ Location - Located in charming downtown Fair Oaks
- Existing Rents Approximately 17% Under Market - Value Add Opportunity
- One-Of-A-Kind Property Grounds and Unit Mix - Every Unit Has Unique Floorplan
- Walking Distance to American River Parkway and Jedidiah Smith Bike Path
RÉSUMÉ ANALYTIQUE
The DeLoney Group is pleased to offer for sale the Blundenhouse Apartments in Fair Oaks, California, a suburb east of Sacramento, known as a desirable bedroom community with highly rated schools. The property features eight apartment units featuring studio, one bedroom, and two bedrooms floorplans. Originally Built in 1950, Blundenhouse was built in Fair Oaks historic downtown district, which is home to numerous restaurants, boutique shops, and Village Park. Residents enjoy being walking distance to the Downtown amenities and the American River Parkway / Jedidiah Smith Bike Trail.
Five of the Eight Units are in the central building of the property that was originally built as a single-family home in the 1950's. In approximately 1990, the building was permitted to separate the building into five apartment units and added three more units elsewhere on the grounds. The different construction phases and peculiar way the units were created, no floorplan is the same and vary greatly in square footage. Adding to the property's unique nature, the property has a pool and a very large sundeck for residents to enjoy, a very rare amenity for a property of its size.
Existing rents are approximately 17% under market, allowing the next savvy investor to maximize property value through more aggressive management and the proven renovation model. Between the charm of the property itself, immediate surrounding area, and robust submarket fundamentals, Blundenhouse is poised for continued rent growth and upward trajectory.
Please do not disturb management or residents. All tours must be scheduled with The DeLoney Group
Five of the Eight Units are in the central building of the property that was originally built as a single-family home in the 1950's. In approximately 1990, the building was permitted to separate the building into five apartment units and added three more units elsewhere on the grounds. The different construction phases and peculiar way the units were created, no floorplan is the same and vary greatly in square footage. Adding to the property's unique nature, the property has a pool and a very large sundeck for residents to enjoy, a very rare amenity for a property of its size.
Existing rents are approximately 17% under market, allowing the next savvy investor to maximize property value through more aggressive management and the proven renovation model. Between the charm of the property itself, immediate surrounding area, and robust submarket fundamentals, Blundenhouse is poised for continued rent growth and upward trajectory.
Please do not disturb management or residents. All tours must be scheduled with The DeLoney Group
INFORMATIONS SUR L’IMMEUBLE
| Prix | 1 168 155 € | Style d’appartement | De faible hauteur |
| Prix par lot | 146 019 € | Classe d’immeuble | C |
| Type de vente | Investissement | Surface du lot | 0,12 ha |
| Nb de lots | 8 | Surface de l’immeuble | 512 m² |
| Type de bien | Immeuble residentiel | Nb d’étages | 2 |
| Sous-type de bien | Appartement | Année de construction/rénovation | 1950/2005 |
| Zonage | SPA | ||
| Prix | 1 168 155 € |
| Prix par lot | 146 019 € |
| Type de vente | Investissement |
| Nb de lots | 8 |
| Type de bien | Immeuble residentiel |
| Sous-type de bien | Appartement |
| Style d’appartement | De faible hauteur |
| Classe d’immeuble | C |
| Surface du lot | 0,12 ha |
| Surface de l’immeuble | 512 m² |
| Nb d’étages | 2 |
| Année de construction/rénovation | 1950/2005 |
| Zonage | SPA |
CARACTÉRISTIQUES
CARACTÉRISTIQUES DU LOT
- Cheminée
- Raccord machine à laver/sèche-linge
- Accessible aux fauteuils roulants (chambres)
LOT INFORMATIONS SUR LA COMBINAISON
| DESCRIPTION | NB DE LOTS | MOY. LOYER/MOIS | m² |
|---|---|---|---|
| Studios | 2 | - | 33 |
| 1+1 | 4 | - | 63 |
| 2+1 | 2 | - | 97 |
1 of 1
Walk Score®
Très praticable à pied (84)
TAXES FONCIÈRES
| Numéro de parcelle | 244-0163-024 | Évaluation des aménagements | 844 802 € |
| Évaluation du terrain | 202 017 € | Évaluation totale | 1 046 819 € |
TAXES FONCIÈRES
Numéro de parcelle
244-0163-024
Évaluation du terrain
202 017 €
Évaluation des aménagements
844 802 €
Évaluation totale
1 046 819 €
1 de 5
VIDÉOS
VISITE 3D
PHOTOS
STREET VIEW
RUE
CARTE
1 of 1
Présenté par

Blundenhouse | 4224 Crestline Ave
Vous êtes déjà membre ? Connectez-vous
Hum, une erreur s’est produite lors de l’envoi de votre message. Veuillez réessayer.
Merci ! Votre message a été envoyé.



