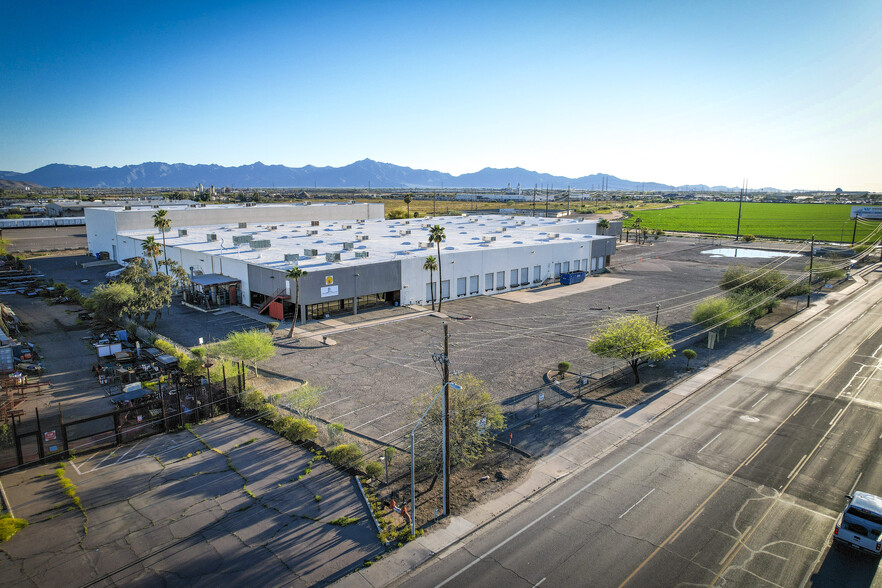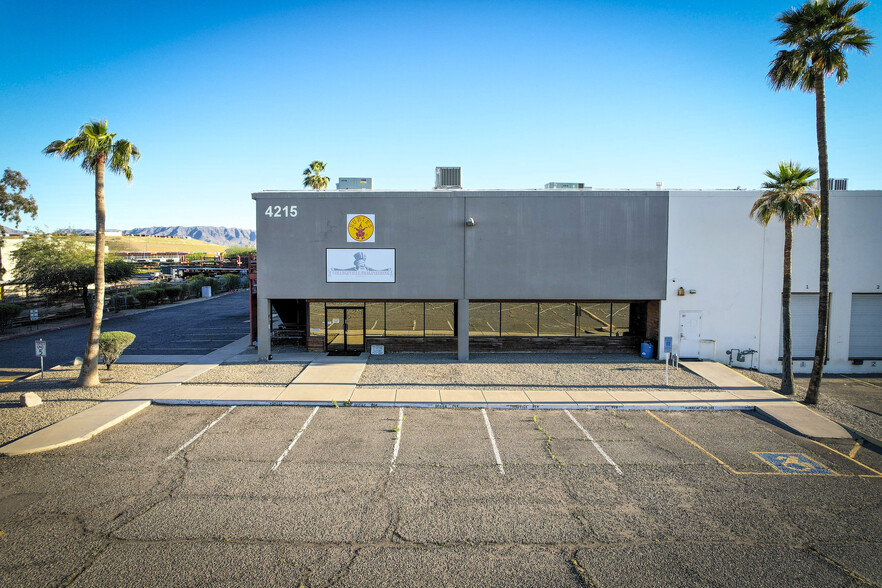4215 W Lower Buckeye Rd Industriel/Logistique | 2 520–10 870 m² | À louer | Phoenix, AZ 85009



Certaines informations ont été traduites automatiquement.
INFORMATIONS PRINCIPALES
- Emplacement en angle avec signalisation rigide et haute visibilité
- Éclairage LED
- Grand entrepôt avec accès direct et lot sécurisé
CARACTÉRISTIQUES
TOUS LES ESPACE DISPONIBLES(1)
Afficher les loyers en
- ESPACE
- SURFACE
- DURÉE
- LOYER
- TYPE DE BIEN
- ÉTAT
- DISPONIBLE
The Property is a 157,461 SF Industrial Manufacturing and Distribution Warehouse in the Southwest Phoenix Industrial Submarket. The entire building is available for lease, or can be divided into 2 sections. There is a 40,000 SF space on West side of building can be leased separately. This space comes with own exclusive loading docks. The second space that can be leased is approximately 117,461 SF on the Main section has high ceilings. The Property consists of 2 parcels totaling 8.7 acres, industrial zoned, A-1, Phoenix, fully fenced and secure site. An additional secure 20,000 SF outdoor storage yard with 2 large 16’ x 14’ grade doors is located at the rear of the Property, offering easy access to 43rd Ave for receiving or service fleet operations. *Ceiling height vary from 24' to 35'Ft in different sections. Usage matching this Property includes manufacturing, warehouse, distribution, dealership, trucking, storage, packaging, food production, pharmaceutical and beauty products, assembly and other industrial or large service users desiring to be located in the Phoenix Metro Area Core, convenient to serving the whole valley.
- Le loyer ne comprend pas les services publics, les frais immobiliers ou les services de l’immeuble.
- Climatisation centrale
- Entreposage sécurisé
- Emplacement à insérer dans un coin, emplacement sécurisé, LED
- Comprend 483 m² d’espace de bureau dédié
- Toilettes privées
- Cour
- 2 grandes portes nivelées de 16 pi x 14 pi
| Espace | Surface | Durée | Loyer | Type de bien | État | Disponible |
| 1er étage | 2 520 – 10 870 m² | Négociable | 123,27 € /m²/an | Industriel/Logistique | Construction partielle | Maintenant |
1er étage
| Surface |
| 2 520 – 10 870 m² |
| Durée |
| Négociable |
| Loyer |
| 123,27 € /m²/an |
| Type de bien |
| Industriel/Logistique |
| État |
| Construction partielle |
| Disponible |
| Maintenant |
APERÇU DU BIEN
La propriété est un entrepôt industriel de fabrication et de distribution de 157 461 pieds carrés situé dans le sous-marché industriel du sud-ouest de Phoenix. La propriété se compose de 2 parcelles totalisant 8,7 acres, zone industrielle, A-1, Phoenix, site entièrement clôturé et sécurisé. Une cour d'entreposage extérieure sécurisée supplémentaire de 20 000 pieds carrés avec 2 grandes portes au sol de 16 pieds x 14 pieds est située à l'arrière de la propriété, offrant un accès facile à la 43e avenue pour les opérations de réception ou d'entretien de la flotte.






