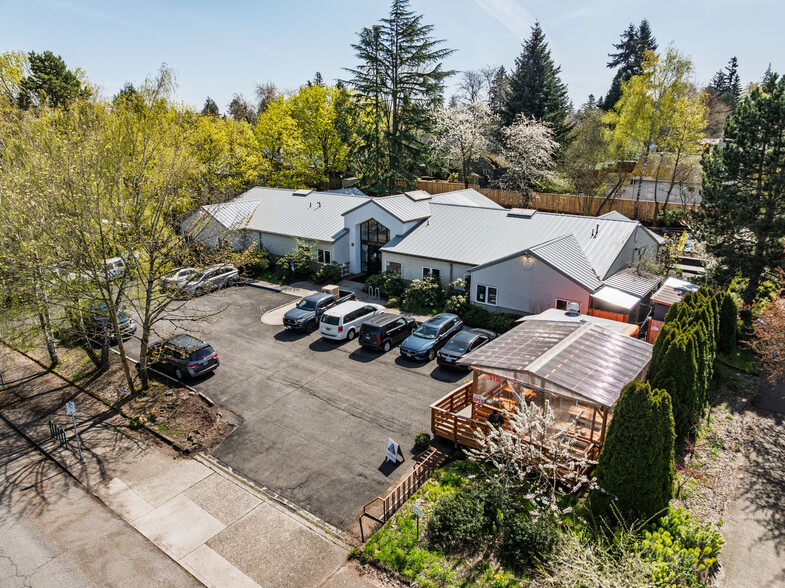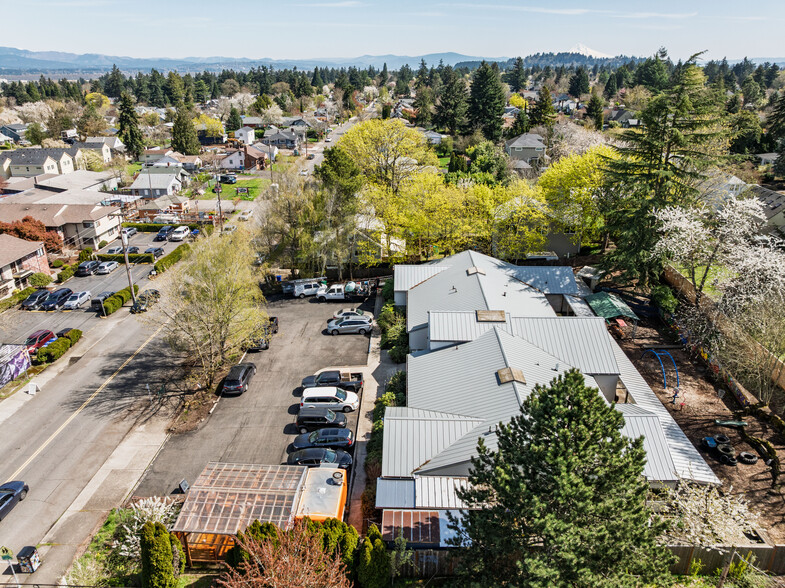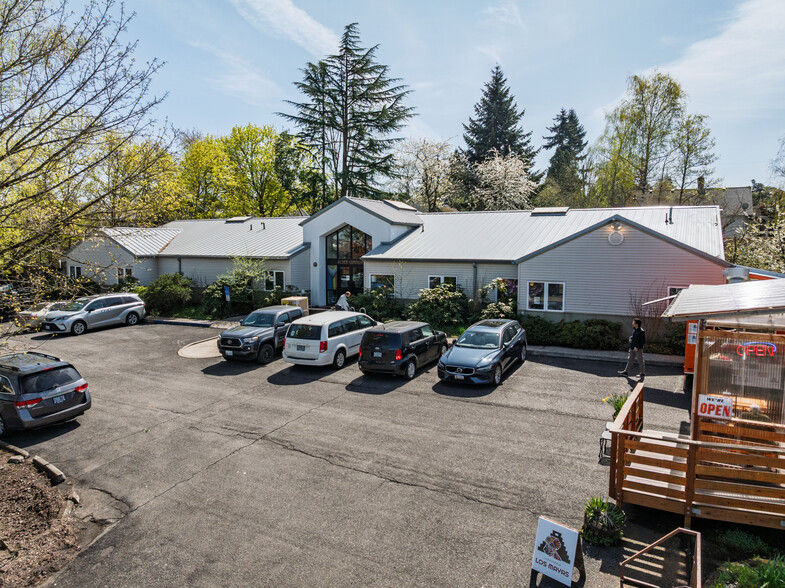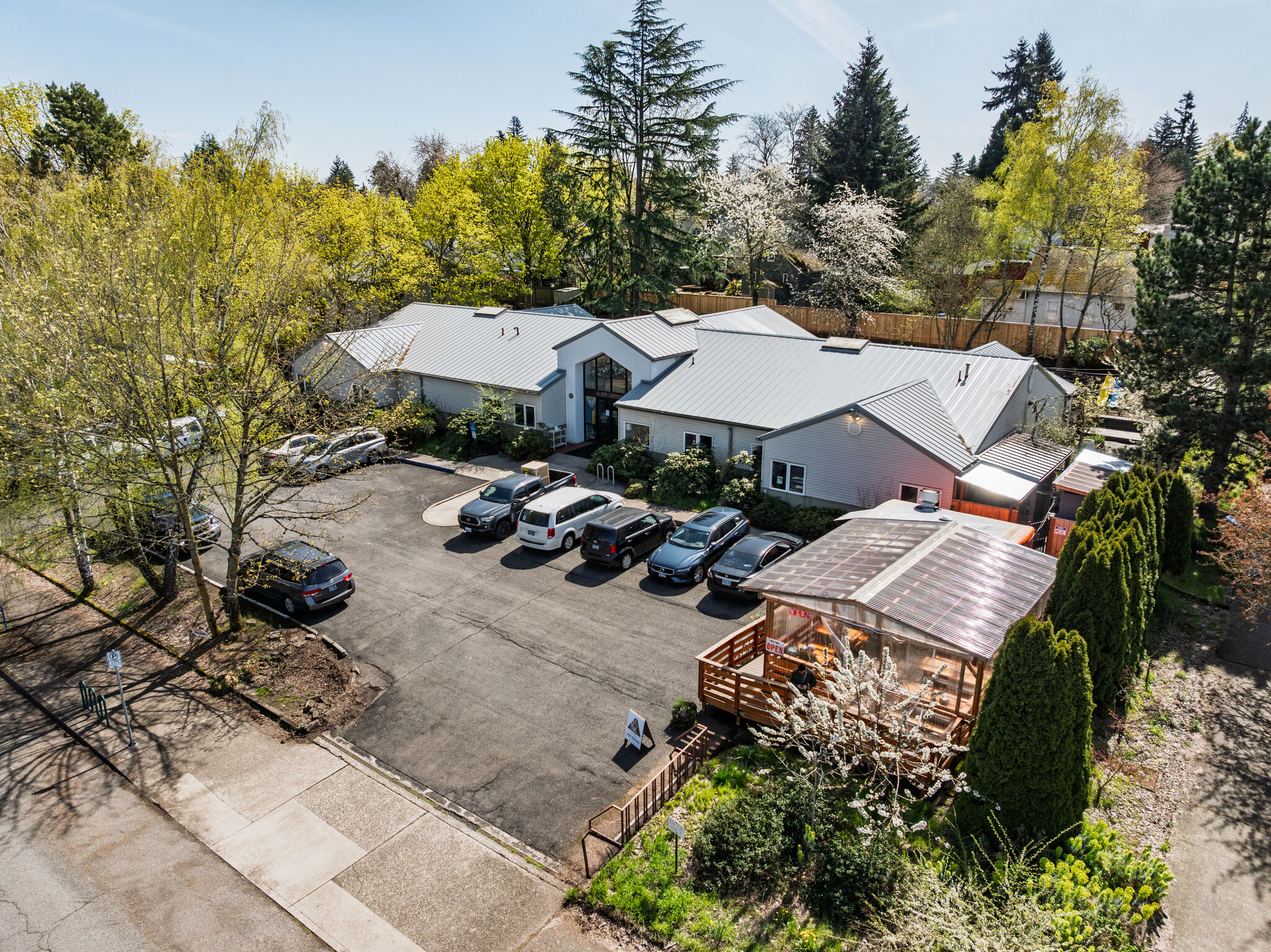
4212 NE Prescott St
Cette fonctionnalité n’est pas disponible pour le moment.
Nous sommes désolés, mais la fonctionnalité à laquelle vous essayez d’accéder n’est pas disponible actuellement. Nous sommes au courant du problème et notre équipe travaille activement pour le résoudre.
Veuillez vérifier de nouveau dans quelques minutes. Veuillez nous excuser pour ce désagrément.
– L’équipe LoopNet
Votre e-mail a été envoyé.
4212 NE Prescott St Immeuble | 677 m² | Spécialité | À vendre 2 259 856 € | Portland, OR 97218



Certaines informations ont été traduites automatiquement.
INFORMATIONS PRINCIPALES SUR L'INVESTISSEMENT
- New metal roof and large gutters
- Five new individual-use restrooms
- Network tower with CAT6 wiring
- New commercial kitchen and appliances
- Remote access entry system with electronic key fob capability
- On-site parking with 15 stalls
RÉSUMÉ ANALYTIQUE
Current ownership has invested approximately $402,000 in 4212 NE Prescott Street
since the property was purchased in 2020. The recent improvements include:
• New metal roof and large gutters
• New commercial kitchen
? Type-2 hood
? Premium BlueStar gas range
? Commercial dishwasher / sanitizer
? Sub-countertop freezer
? Three stainless-steel sinks
? Grease trap
• Five new individual-use restrooms,
handwashing sink, and hallway
drinking fountain
• New water heater
• Remote access entry system with
electronic key fob capability
• Network tower with CAT6 wiring
• Security system comprised of 14
interior and exterior cameras
• Play structures in playground
• Dimmable warm white LED lighting
throughout the property.
• New flooring with baseboards in 80+%
the building
• New walls and ceilings for east rooms
• Workshop with exterior dust collection,
clay trap, and SawStop 3hp professional
cabinet table saw
• Climbing wall with crash pads
• Custom cabinetry throughout
• Patio with metal roof
• Cedar fencing on south and
west borders of the property
• Electrical hookups for additional
food carts
since the property was purchased in 2020. The recent improvements include:
• New metal roof and large gutters
• New commercial kitchen
? Type-2 hood
? Premium BlueStar gas range
? Commercial dishwasher / sanitizer
? Sub-countertop freezer
? Three stainless-steel sinks
? Grease trap
• Five new individual-use restrooms,
handwashing sink, and hallway
drinking fountain
• New water heater
• Remote access entry system with
electronic key fob capability
• Network tower with CAT6 wiring
• Security system comprised of 14
interior and exterior cameras
• Play structures in playground
• Dimmable warm white LED lighting
throughout the property.
• New flooring with baseboards in 80+%
the building
• New walls and ceilings for east rooms
• Workshop with exterior dust collection,
clay trap, and SawStop 3hp professional
cabinet table saw
• Climbing wall with crash pads
• Custom cabinetry throughout
• Patio with metal roof
• Cedar fencing on south and
west borders of the property
• Electrical hookups for additional
food carts
TAXES ET FRAIS D’EXPLOITATION (RÉEL - 2025) Cliquez ici pour accéder à |
ANNUEL | ANNUEL PAR m² |
|---|---|---|
| Taxes |
-

|
-

|
| Frais d’exploitation |
-

|
-

|
| Total des frais |
$99,999

|
$9.99

|
TAXES ET FRAIS D’EXPLOITATION (RÉEL - 2025) Cliquez ici pour accéder à
| Taxes | |
|---|---|
| Annuel | - |
| Annuel par m² | - |
| Frais d’exploitation | |
|---|---|
| Annuel | - |
| Annuel par m² | - |
| Total des frais | |
|---|---|
| Annuel | $99,999 |
| Annuel par m² | $9.99 |
INFORMATIONS SUR L’IMMEUBLE
| Prix | 2 259 856 € | Surface du lot | 0,25 ha |
| Prix par m² | 3 337,66 € | Surface de l’immeuble | 677 m² |
| Type de vente | Propriétaire occupant | Nb d’étages | 1 |
| Type de bien | Spécialité | Année de construction/rénovation | 1992/2020 |
| Sous-type de bien | École | Ratio de stationnement | 0,19/1 000 m² |
| Classe d’immeuble | B | ||
| Zonage | CM1 - CM1 - Commercial Mixed Use Zoning 1 | ||
| Prix | 2 259 856 € |
| Prix par m² | 3 337,66 € |
| Type de vente | Propriétaire occupant |
| Type de bien | Spécialité |
| Sous-type de bien | École |
| Classe d’immeuble | B |
| Surface du lot | 0,25 ha |
| Surface de l’immeuble | 677 m² |
| Nb d’étages | 1 |
| Année de construction/rénovation | 1992/2020 |
| Ratio de stationnement | 0,19/1 000 m² |
| Zonage | CM1 - CM1 - Commercial Mixed Use Zoning 1 |
CARACTÉRISTIQUES
- Ligne d’autobus
- Signalisation
1 of 1
Walk Score®
Très praticable à pied (87)
Bike Score®
Un paradis pour les cyclistes (98)
TAXES FONCIÈRES
| Numéro de parcelle | R317999 | Évaluation des aménagements | 1 010 360 € (2023) |
| Évaluation du terrain | 940 762 € (2023) | Évaluation totale | 1 951 122 € (2023) |
TAXES FONCIÈRES
Numéro de parcelle
R317999
Évaluation du terrain
940 762 € (2023)
Évaluation des aménagements
1 010 360 € (2023)
Évaluation totale
1 951 122 € (2023)
1 de 23
VIDÉOS
VISITE 3D
PHOTOS
STREET VIEW
RUE
CARTE
1 of 1
Présenté par

4212 NE Prescott St
Vous êtes déjà membre ? Connectez-vous
Hum, une erreur s’est produite lors de l’envoi de votre message. Veuillez réessayer.
Merci ! Votre message a été envoyé.




