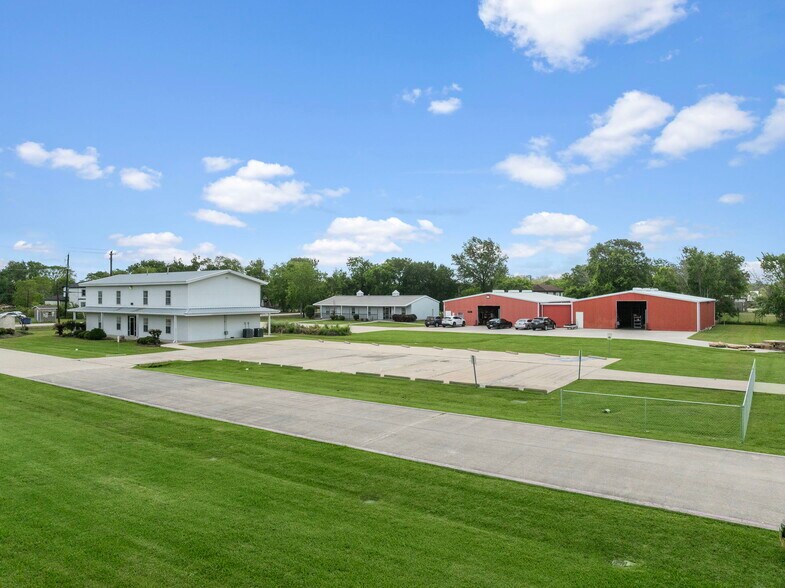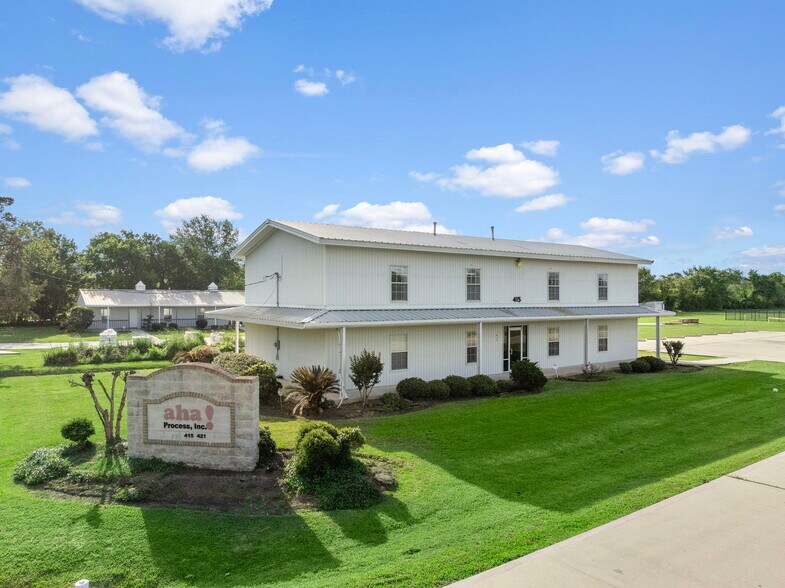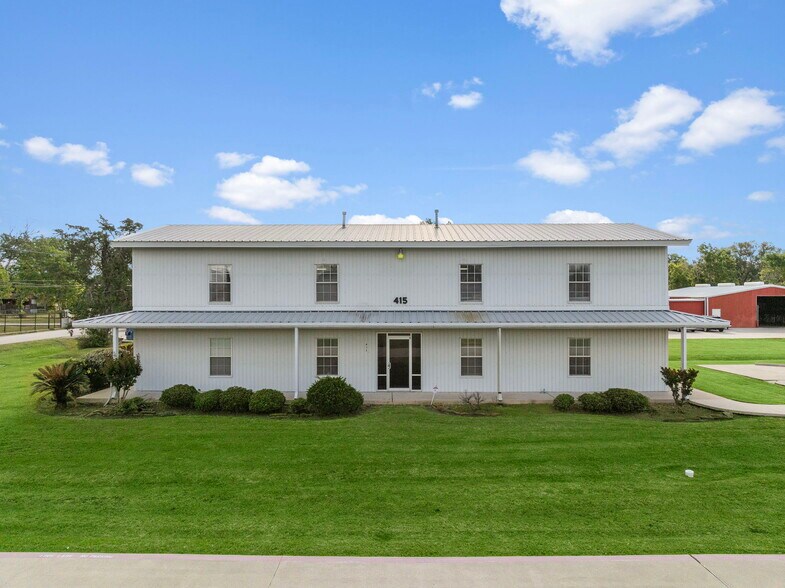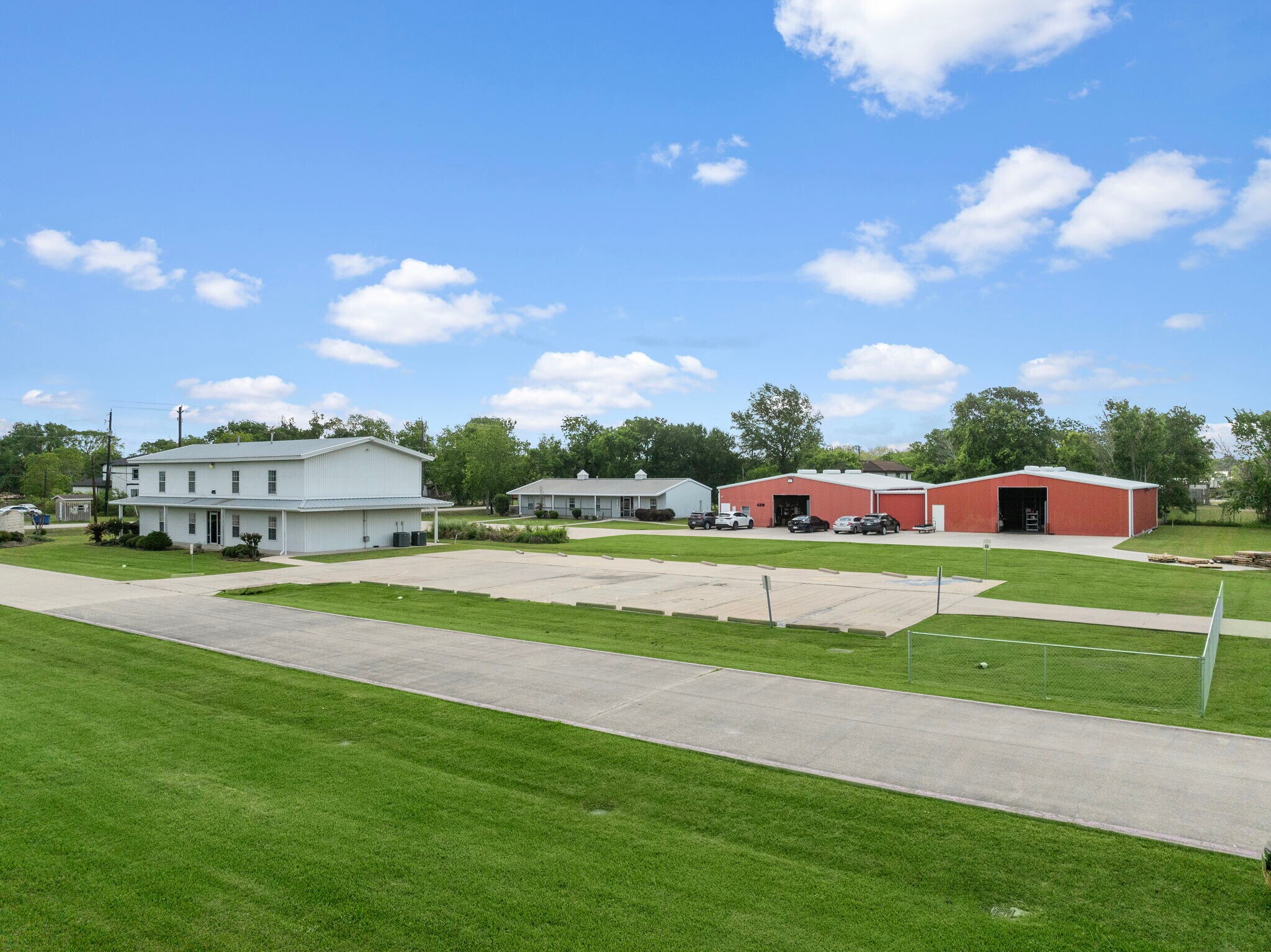
421 Jones Rd
Cette fonctionnalité n’est pas disponible pour le moment.
Nous sommes désolés, mais la fonctionnalité à laquelle vous essayez d’accéder n’est pas disponible actuellement. Nous sommes au courant du problème et notre équipe travaille activement pour le résoudre.
Veuillez vérifier de nouveau dans quelques minutes. Veuillez nous excuser pour ce désagrément.
– L’équipe LoopNet
Votre e-mail a été envoyé.
421 Jones Rd Industriel/Logistique 1 167 m² À vendre Highlands, TX 77562 1 471 010 € (1 260,05 €/m²)



Certaines informations ont été traduites automatiquement.
INFORMATIONS PRINCIPALES SUR L'INVESTISSEMENT
- Great location central to Houston, Baytown, Beltway 8, I-10 and IAH
- Renovated in 2019/2020 with electrical, plumbing and HVAC upgrades
- Flexible building for office, showroom, storage
RÉSUMÉ ANALYTIQUE
The subject property represents approximately 1.55 acres of land, with an office warehouse facility. The facility is comprised of three freestanding buildings containing a gross building area/net rentable area of approximately 12,566 square feet. The property contains 7,121 square fee of office area and 5,445 square feet of warehouse area. The floorplan consists of individual offices, kitchen, conference room, large bullpen on the second floor, and men's and women's restrooms. The office areas have HVAC. Approximately $125,000 has been spent within the last five years on renovations and upgrades. Renovations made to the property include new HVAC system, interior finishes, new electrical, plumbing upgrades, and new automatic ball doors to the warehouse area. Harris County WCID 1 provides access to public water and sewer. One monument sign located along the Jones Road frontage Onsite Generac generator servicing buildings 2 and warehouse.
Building 1 - 4,205 square feet/2 story bldg
•Freestanding two story office building containing approximately 4,205 square feet. There is approximately 2,150 square feet on the first floor area and approximately 2,055 square feet on the second floor area. Building 1 was originally built in 2004 and is considered average condition. Wood frame construction with concrete slab foundation with a pitch metal roof. The second floor is accessible via interior stairwell. The building has HVAC.
Building 2 - 2,150 square feet
• Building 2 is a freestanding single story office building containing approximately 2,150 square feet building area. It was originally built in 2000 and is considered average condition. Wood frame construction with concrete slab foundation with a pitch metal roof.
Warehouse - 6,211 square feet
• The warehouse is approximately 6,211 square feet office warehouse building comprised of 766 square feet of office space and approximately 5,445 square feet of warehouse space. Originally built in 1999, the warehouse was expanded in 2004 and is considered average condition. There are two automatic bay doors located on the west side of the building, 10' and 12' height door.
Building 1 - 4,205 square feet/2 story bldg
•Freestanding two story office building containing approximately 4,205 square feet. There is approximately 2,150 square feet on the first floor area and approximately 2,055 square feet on the second floor area. Building 1 was originally built in 2004 and is considered average condition. Wood frame construction with concrete slab foundation with a pitch metal roof. The second floor is accessible via interior stairwell. The building has HVAC.
Building 2 - 2,150 square feet
• Building 2 is a freestanding single story office building containing approximately 2,150 square feet building area. It was originally built in 2000 and is considered average condition. Wood frame construction with concrete slab foundation with a pitch metal roof.
Warehouse - 6,211 square feet
• The warehouse is approximately 6,211 square feet office warehouse building comprised of 766 square feet of office space and approximately 5,445 square feet of warehouse space. Originally built in 1999, the warehouse was expanded in 2004 and is considered average condition. There are two automatic bay doors located on the west side of the building, 10' and 12' height door.
INFORMATIONS SUR L’IMMEUBLE
CARACTÉRISTIQUES
- Panneau monumental
- Climatisation
DISPONIBILITÉ DE L’ESPACE
- ESPACE
- SURFACE
- TYPE DE BIEN
- ÉTAT
- DISPONIBLE
- 1er étage
- 1 167 m²
- Industriel/Logistique
- Construction achevée
- Maintenant
| Espace | Surface | Type de bien | État | Disponible |
| 1er étage | 1 167 m² | Industriel/Logistique | Construction achevée | Maintenant |
1er étage
| Surface |
| 1 167 m² |
| Type de bien |
| Industriel/Logistique |
| État |
| Construction achevée |
| Disponible |
| Maintenant |
1 of 1
TAXES FONCIÈRES
| Numéro de parcelle | 0591480100268 | Évaluation des aménagements | 735 432 € |
| Évaluation du terrain | 88 604 € | Évaluation totale | 824 036 € |
TAXES FONCIÈRES
Numéro de parcelle
0591480100268
Évaluation du terrain
88 604 €
Évaluation des aménagements
735 432 €
Évaluation totale
824 036 €
1 de 29
VIDÉOS
VISITE 3D
PHOTOS
STREET VIEW
RUE
CARTE
1 of 1
Présenté par

421 Jones Rd
Vous êtes déjà membre ? Connectez-vous
Hum, une erreur s’est produite lors de l’envoi de votre message. Veuillez réessayer.
Merci ! Votre message a été envoyé.



