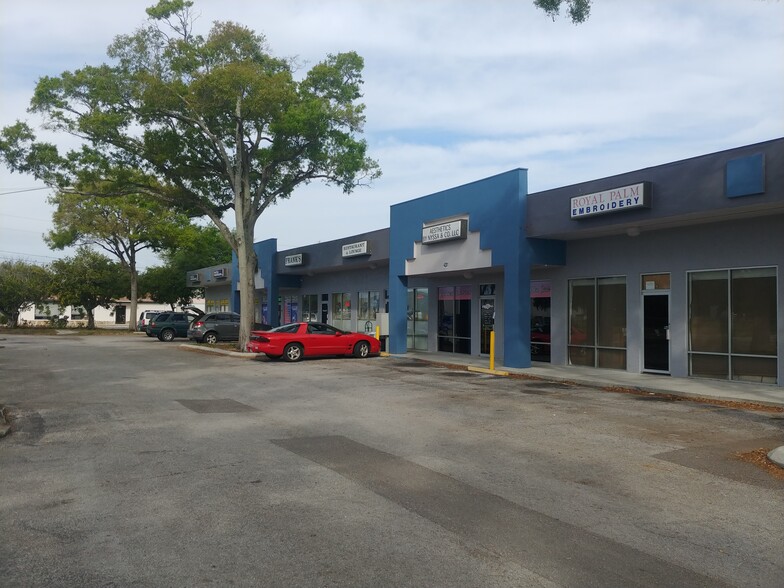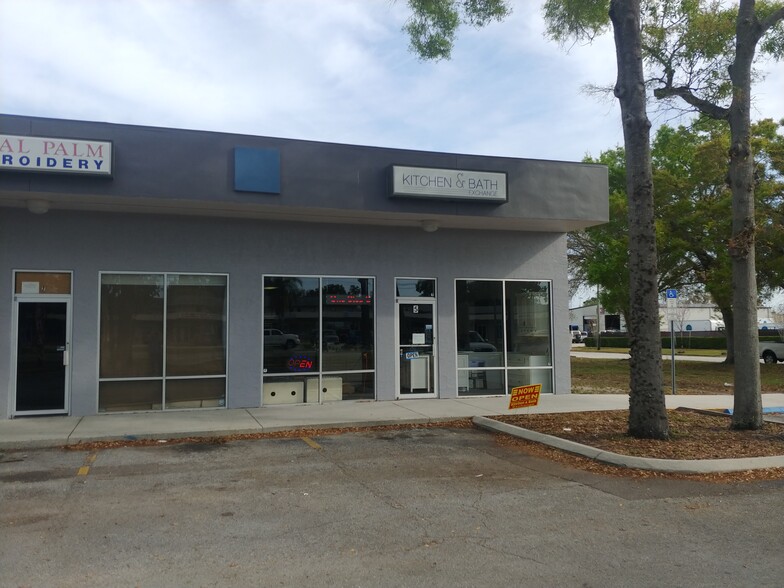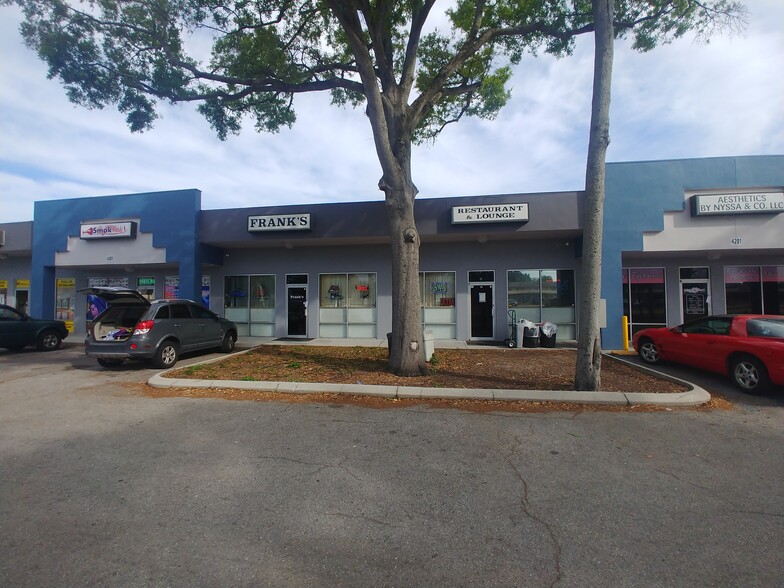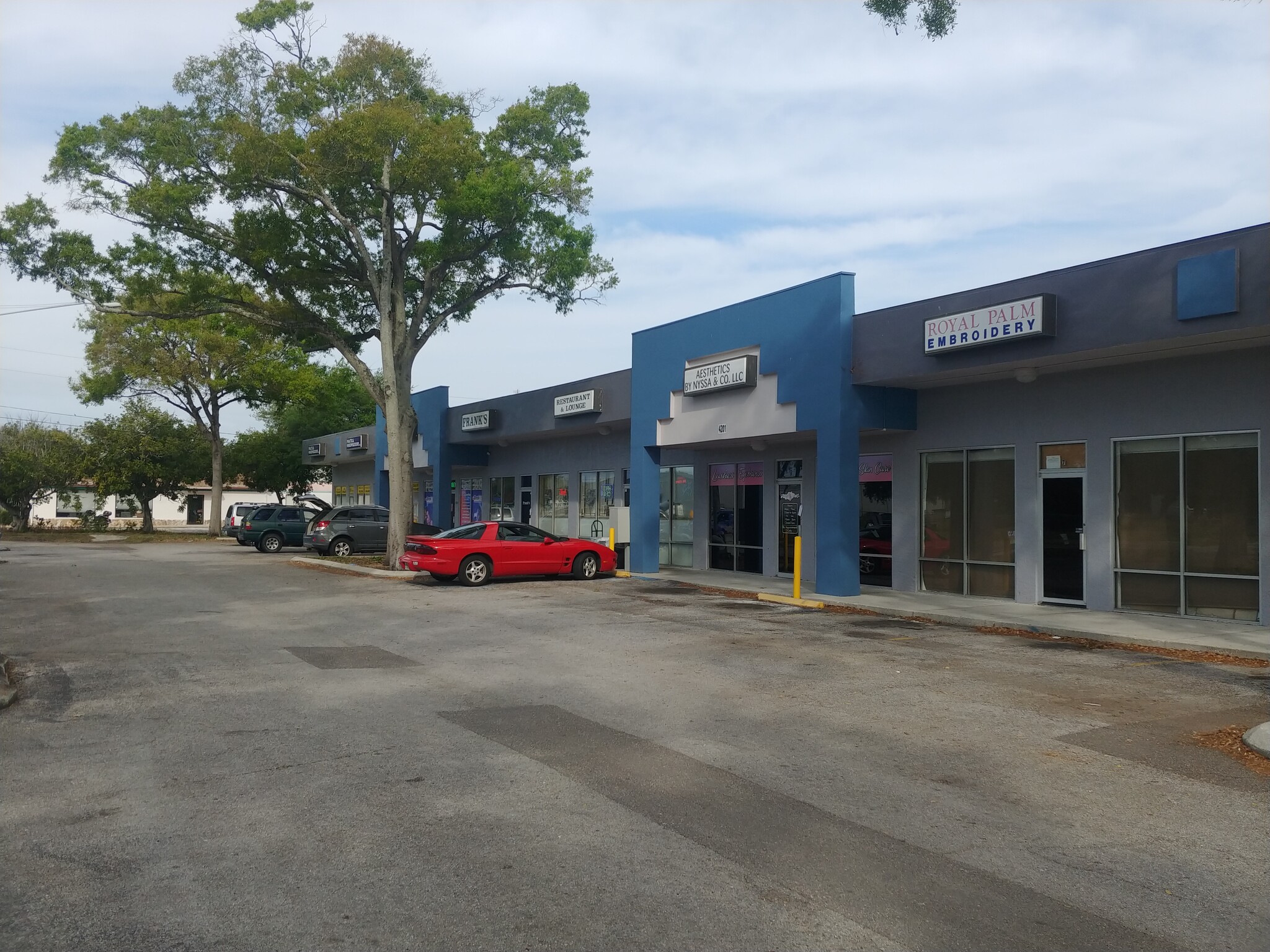
Cette fonctionnalité n’est pas disponible pour le moment.
Nous sommes désolés, mais la fonctionnalité à laquelle vous essayez d’accéder n’est pas disponible actuellement. Nous sommes au courant du problème et notre équipe travaille activement pour le résoudre.
Veuillez vérifier de nouveau dans quelques minutes. Veuillez nous excuser pour ce désagrément.
– L’équipe LoopNet
Votre e-mail a été envoyé.
Twin Lakes Plaza 4201 62nd Ave N 195 – 390 m² À louer Pinellas Park, FL 33781



Certaines informations ont été traduites automatiquement.
TOUS LES ESPACES DISPONIBLES(2)
Afficher les loyers en
- ESPACE
- SURFACE
- DURÉE
- LOYER
- TYPE DE BIEN
- ÉTAT
- DISPONIBLE
First time available in over 25 years. This restaurant space has an existing 7 foot hood system with fresh air make up. Lighted signage on the unit. Natural Gas Floor drains for a dining counter to be installed. Great spot for Pizza or Burgers Across the street from New Amazon delivery center opening this year.
- Il est possible que le loyer annoncé ne comprenne pas certains services publics, services d’immeuble et frais immobiliers.
- Contigu et aligné avec d’autres locaux commerciaux
- Ventilation et chauffage centraux
- Plafonds suspendus
- Éclairage d’urgence
- Existing Hood system
- Entièrement aménagé comme un espace de restaurant ou café
- Espace en excellent état
- Toilettes privées
- Éclairage encastré
- Aération – Ventilation
- Existing Hood system
This is a retail frontage unit with 1050sf of showroom or retail area. The rear 1050sf is warehouse or workshop space with a 10x12 overhead door. No outside overnight parking. No automotive. Two restrooms Lighted signage Storefront glass
- Il est possible que le loyer annoncé ne comprenne pas certains services publics, services d’immeuble et frais immobiliers.
- Ventilation et chauffage centraux
- Plafonds suspendus
- Hauts plafonds
- Espace d’angle
- Storefront glass facing roadway
- Comprend 98 m² d’espace de bureau dédié
- Toilettes privées
- Éclairage d’urgence
- Plafond apparent
- Storefront glass facing roadway
- 10x12 overhead door at the rear of unit
| Espace | Surface | Durée | Loyer | Type de bien | État | Disponible |
| 1er étage, bureau 11 and 13 | 195 m² | Négociable | 260,79 € /m²/an 21,73 € /m²/mois 50 880 € /an 4 240 € /mois | Local commercial | Construction achevée | Maintenant |
| 1er étage – 19 and 20 | 195 m² | Négociable | 170,45 € /m²/an 14,20 € /m²/mois 33 253 € /an 2 771 € /mois | Local d’activités | Construction achevée | Maintenant |
1er étage, bureau 11 and 13
| Surface |
| 195 m² |
| Durée |
| Négociable |
| Loyer |
| 260,79 € /m²/an 21,73 € /m²/mois 50 880 € /an 4 240 € /mois |
| Type de bien |
| Local commercial |
| État |
| Construction achevée |
| Disponible |
| Maintenant |
1er étage – 19 and 20
| Surface |
| 195 m² |
| Durée |
| Négociable |
| Loyer |
| 170,45 € /m²/an 14,20 € /m²/mois 33 253 € /an 2 771 € /mois |
| Type de bien |
| Local d’activités |
| État |
| Construction achevée |
| Disponible |
| Maintenant |
1er étage, bureau 11 and 13
| Surface | 195 m² |
| Durée | Négociable |
| Loyer | 260,79 € /m²/an |
| Type de bien | Local commercial |
| État | Construction achevée |
| Disponible | Maintenant |
First time available in over 25 years. This restaurant space has an existing 7 foot hood system with fresh air make up. Lighted signage on the unit. Natural Gas Floor drains for a dining counter to be installed. Great spot for Pizza or Burgers Across the street from New Amazon delivery center opening this year.
- Il est possible que le loyer annoncé ne comprenne pas certains services publics, services d’immeuble et frais immobiliers.
- Entièrement aménagé comme un espace de restaurant ou café
- Contigu et aligné avec d’autres locaux commerciaux
- Espace en excellent état
- Ventilation et chauffage centraux
- Toilettes privées
- Plafonds suspendus
- Éclairage encastré
- Éclairage d’urgence
- Aération – Ventilation
- Existing Hood system
- Existing Hood system
1er étage – 19 and 20
| Surface | 195 m² |
| Durée | Négociable |
| Loyer | 170,45 € /m²/an |
| Type de bien | Local d’activités |
| État | Construction achevée |
| Disponible | Maintenant |
This is a retail frontage unit with 1050sf of showroom or retail area. The rear 1050sf is warehouse or workshop space with a 10x12 overhead door. No outside overnight parking. No automotive. Two restrooms Lighted signage Storefront glass
- Il est possible que le loyer annoncé ne comprenne pas certains services publics, services d’immeuble et frais immobiliers.
- Comprend 98 m² d’espace de bureau dédié
- Ventilation et chauffage centraux
- Toilettes privées
- Plafonds suspendus
- Éclairage d’urgence
- Hauts plafonds
- Plafond apparent
- Espace d’angle
- Storefront glass facing roadway
- Storefront glass facing roadway
- 10x12 overhead door at the rear of unit
INFORMATIONS SUR L’IMMEUBLE
Présenté par

Twin Lakes Plaza | 4201 62nd Ave N
Hum, une erreur s’est produite lors de l’envoi de votre message. Veuillez réessayer.
Merci ! Votre message a été envoyé.








