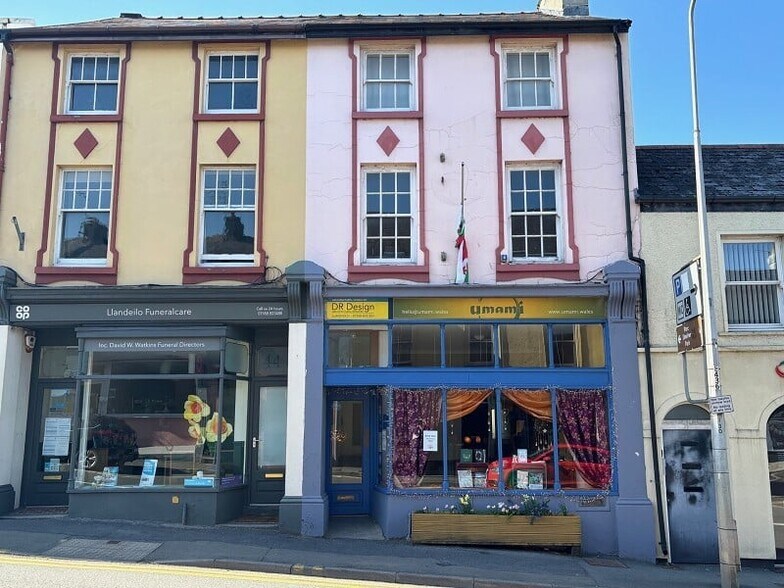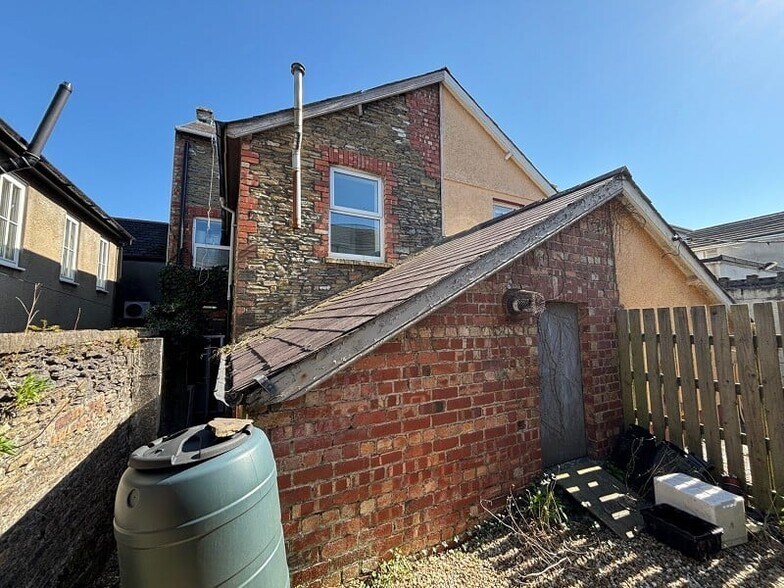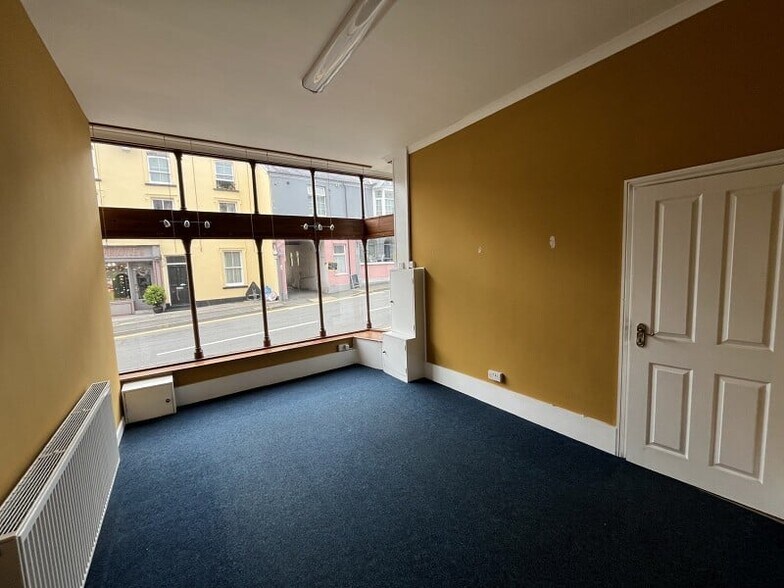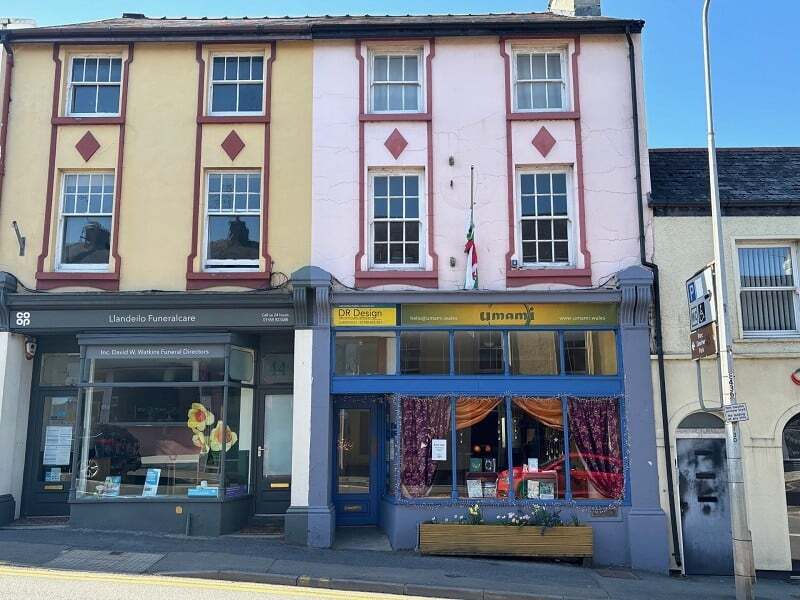
42 Rhosmaen St
Cette fonctionnalité n’est pas disponible pour le moment.
Nous sommes désolés, mais la fonctionnalité à laquelle vous essayez d’accéder n’est pas disponible actuellement. Nous sommes au courant du problème et notre équipe travaille activement pour le résoudre.
Veuillez vérifier de nouveau dans quelques minutes. Veuillez nous excuser pour ce désagrément.
– L’équipe LoopNet
Votre e-mail a été envoyé.
42 Rhosmaen St Local commercial 96 m² Inoccupé À vendre Llandeilo SA19 6HD 293 272 € (3 067,79 €/m²)



Certaines informations ont été traduites automatiquement.
INFORMATIONS PRINCIPALES SUR L'INVESTISSEMENT
- Ideal Investment Opportunity
- Prime Location within Llandeilo Town
- Potential For Residential Planning
- Retail Shop Area & Offices Above
- Kitchen & Toilet Facilities
RÉSUMÉ ANALYTIQUE
Freehold for sale at £250,000.
An ideal investment property comprising a retail shop area with stock room and offices above, all over three floors.
The property is situated in the town centre which offers a wide and varied range of amenities to include cafes, shops, offices and schools etc. Llandeilo is situated centrally located for the M4, the county town of Carmarthen and about 1 hour by car from Cardiff, 30 minutes Llanelli and Swansea respectively.
Leisure amenities are available within walking distance to include Tennis Courts, playing fields, Penlan Park, Dynevor Park with its Historic Castle, nature walks and wildlife reserve. The area is a well known tourist destination with popular attractions of Dinefwr Castle, Carreg Cennen Castle, Dryslwyn Castle, Aberglasney Gardens and The Botanical Gardens of Wales all within a short drive away.
The accommodation comprises entrance hall, 2 retails shop area, stock room, 4 offices, kitchen and toilet facilities.
Hall
Wooden floor and timber panelling.
Inner Hallway
Stairs to first floor and under stairs cupboard.
Shop Retail Area (15' 0" x 10' 9" or 4.56m x 3.27m)
Large display window, door to hall, coved ceiling and radiator.
Retail Room Two (11' 6" x 9' 1" or 3.50m x 2.76m)
Coved ceiling, door to rear and radiator.
Stock Room (16' 2" x 10' 10" or 4.92m x 3.31m)
Double glazed door and 2 double glazed windows.
Cupboard (10' 3" x 1' 4" or 3.12m x 0.40m)
Large walk in cupboard.
Stairs to first floor.
Half Landing
Inner Landing
Radiator and access to roof space.
Kitchen (9' 6" x 5' 7" or 2.90m x 1.70m)
Range of wall and base units, radiator, stainless steel sink and mixer tap, work tops, plumbing for dishwasher and double glazed window.
Lobby (6' 6" x 5' 1" or 1.99m x 1.55m)
Radiator and double glazed window.
W.C. (4' 7" x 3' 1" or 1.39m x 0.95m)
Low level WC, double glazed window and wash hand basin with mixer tap.
W.C. (4' 9" x 3' 1" or 1.46m x 0.94m)
Wash hand basin with mixer tap and low level WC.
Second Floor.
Landing with radiator and stairs to second floor.
Office 1 (15' 0" x 11' 11" or 4.56m x 3.64m)
2 radiators and windows to front.
Office 2 (13' 1" x 9' 1" or 4.0m x 2.77m)
Double glazed window and radiator.
Stairs leading to:
Landing
Roof light and built in cupboard.
Office 3 (14' 11" x 12' 8" or 4.55m x 3.87m)
2 windows to front and radiator.
Office (12' 4" x 9' 3" or 3.76m x 2.82m)
Radiator and double glazed window.
EXTERNALLY
Rear gravel path
STORE SHED with wall mounted gas boiler and double glazed door.
OUTSIDE WC with low level WC, wash hand basin, double glazed door.
Raised gravelled area
An ideal investment property comprising a retail shop area with stock room and offices above, all over three floors.
The property is situated in the town centre which offers a wide and varied range of amenities to include cafes, shops, offices and schools etc. Llandeilo is situated centrally located for the M4, the county town of Carmarthen and about 1 hour by car from Cardiff, 30 minutes Llanelli and Swansea respectively.
Leisure amenities are available within walking distance to include Tennis Courts, playing fields, Penlan Park, Dynevor Park with its Historic Castle, nature walks and wildlife reserve. The area is a well known tourist destination with popular attractions of Dinefwr Castle, Carreg Cennen Castle, Dryslwyn Castle, Aberglasney Gardens and The Botanical Gardens of Wales all within a short drive away.
The accommodation comprises entrance hall, 2 retails shop area, stock room, 4 offices, kitchen and toilet facilities.
Hall
Wooden floor and timber panelling.
Inner Hallway
Stairs to first floor and under stairs cupboard.
Shop Retail Area (15' 0" x 10' 9" or 4.56m x 3.27m)
Large display window, door to hall, coved ceiling and radiator.
Retail Room Two (11' 6" x 9' 1" or 3.50m x 2.76m)
Coved ceiling, door to rear and radiator.
Stock Room (16' 2" x 10' 10" or 4.92m x 3.31m)
Double glazed door and 2 double glazed windows.
Cupboard (10' 3" x 1' 4" or 3.12m x 0.40m)
Large walk in cupboard.
Stairs to first floor.
Half Landing
Inner Landing
Radiator and access to roof space.
Kitchen (9' 6" x 5' 7" or 2.90m x 1.70m)
Range of wall and base units, radiator, stainless steel sink and mixer tap, work tops, plumbing for dishwasher and double glazed window.
Lobby (6' 6" x 5' 1" or 1.99m x 1.55m)
Radiator and double glazed window.
W.C. (4' 7" x 3' 1" or 1.39m x 0.95m)
Low level WC, double glazed window and wash hand basin with mixer tap.
W.C. (4' 9" x 3' 1" or 1.46m x 0.94m)
Wash hand basin with mixer tap and low level WC.
Second Floor.
Landing with radiator and stairs to second floor.
Office 1 (15' 0" x 11' 11" or 4.56m x 3.64m)
2 radiators and windows to front.
Office 2 (13' 1" x 9' 1" or 4.0m x 2.77m)
Double glazed window and radiator.
Stairs leading to:
Landing
Roof light and built in cupboard.
Office 3 (14' 11" x 12' 8" or 4.55m x 3.87m)
2 windows to front and radiator.
Office (12' 4" x 9' 3" or 3.76m x 2.82m)
Radiator and double glazed window.
EXTERNALLY
Rear gravel path
STORE SHED with wall mounted gas boiler and double glazed door.
OUTSIDE WC with low level WC, wash hand basin, double glazed door.
Raised gravelled area
INFORMATIONS SUR L’IMMEUBLE
Type de vente
Investissement ou propriétaire occupant
Type de bien
Local commercial
Droit d’usage
Pleine propriété
Sous-type de bien
Bien à usage mixte
Surface de l’immeuble
96 m²
Classe d’immeuble
B
Année de construction
1900
Prix
293 272 €
Prix par m²
3 067,79 €
Pourcentage loué
Inoccupé
Occupation
Multi
Hauteur de l’immeuble
3 Étages
Coefficient d’occupation des sols de l’immeuble
0,47
Surface du lot
0,02 ha
Façade
4 m le Rhosmaen Street
CARACTÉRISTIQUES
- Classe de performance énergétique – C
- Espace d’entreposage
1 of 1
PRINCIPAUX COMMERCES À PROXIMITÉ




1 de 8
VIDÉOS
VISITE 3D
PHOTOS
STREET VIEW
RUE
CARTE
1 of 1
Présenté par

42 Rhosmaen St
Vous êtes déjà membre ? Connectez-vous
Hum, une erreur s’est produite lors de l’envoi de votre message. Veuillez réessayer.
Merci ! Votre message a été envoyé.


