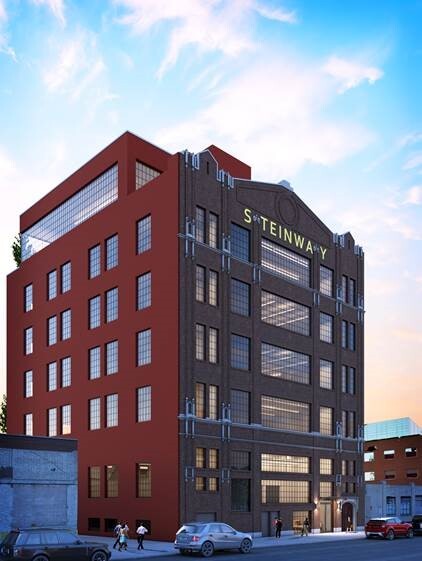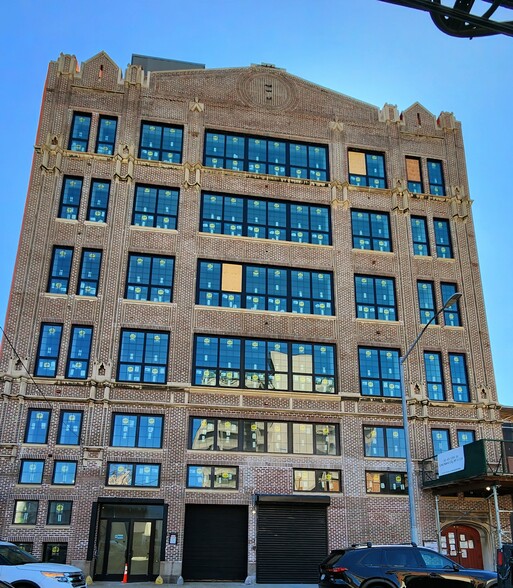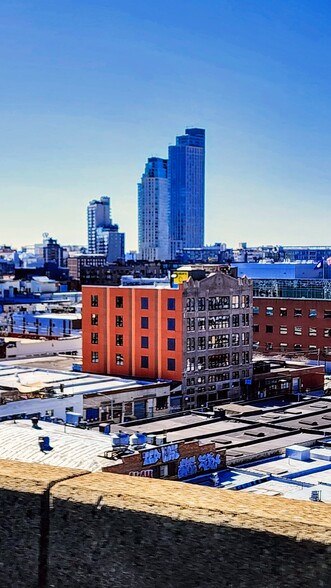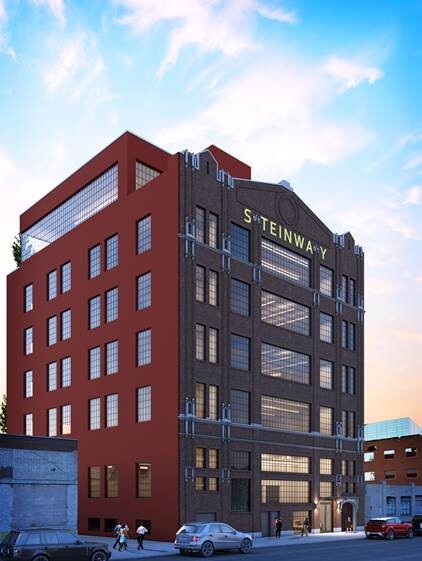
Cette fonctionnalité n’est pas disponible pour le moment.
Nous sommes désolés, mais la fonctionnalité à laquelle vous essayez d’accéder n’est pas disponible actuellement. Nous sommes au courant du problème et notre équipe travaille activement pour le résoudre.
Veuillez vérifier de nouveau dans quelques minutes. Veuillez nous excuser pour ce désagrément.
– L’équipe LoopNet
Votre e-mail a été envoyé.
42-45 12th St 139 – 4 227 m² À louer Long Island City, NY 11101



Certaines informations ont été traduites automatiquement.
CARACTÉRISTIQUES
TOUS LES ESPACES DISPONIBLES(7)
Afficher les loyers en
- ESPACE
- SURFACE
- DURÉE
- LOYER
- TYPE DE BIEN
- ÉTAT
- DISPONIBLE
5 Story loft building with branding/signage opportunity. All new base building systems in place. Brand new operable energy-efficient windows. Drive-in on first floor and lower level. Brand new lobby and passenger/freight elevator. Ideal for startups, light manufacturing, photography, art studio, and other similar uses. Ground floor and LL are vehicle accessible.
- Peut être combiné avec un ou plusieurs espaces supplémentaires jusqu’à 4 227 m² d’espace adjacent
- 24/7 building access
5 Story loft building with branding/signage opportunity. All new base building systems in place. Brand new operable energy-efficient windows. Drive-in on first floor and lower level. Brand new lobby and passenger/freight elevator. Ideal for startups, light manufacturing, photography, art studio, and other similar uses. Ground floor and LL are vehicle accessible.
- Peut être combiné avec un ou plusieurs espaces supplémentaires jusqu’à 4 227 m² d’espace adjacent
- 24/7 building access
5 Story loft building with branding/signage opportunity. All new base building systems in place. Brand new operable energy-efficient windows. Drive-in on first floor and lower level. Brand new lobby and passenger/freight elevator. Ideal for startups, light manufacturing, photography, art studio, and other similar uses. Ground floor and LL are vehicle accessible.
- Peut être combiné avec un ou plusieurs espaces supplémentaires jusqu’à 4 227 m² d’espace adjacent
- 24/7 building access
5 Story loft building with branding/signage opportunity. All new base building systems in place. Brand new operable energy-efficient windows. Drive-in on first floor and lower level. Brand new lobby and passenger/freight elevator. Ideal for startups, light manufacturing, photography, art studio, and other similar uses. Ground floor and LL are vehicle accessible.
- Peut être combiné avec un ou plusieurs espaces supplémentaires jusqu’à 4 227 m² d’espace adjacent
- 24/7 building access
5 Story loft building with branding/signage opportunity. All new base building systems in place. Brand new operable energy-efficient windows. Drive-in on first floor and lower level. Brand new lobby and passenger/freight elevator. Ideal for startups, light manufacturing, photography, art studio, and other similar uses. Ground floor and LL are vehicle accessible.
- Peut être combiné avec un ou plusieurs espaces supplémentaires jusqu’à 4 227 m² d’espace adjacent
- 24/7 building access
5 Story loft building with branding/signage opportunity. All new base building systems in place. Brand new operable energy-efficient windows. Drive-in on first floor and lower level. Brand new lobby and passenger/freight elevator. Ideal for startups, light manufacturing, photography, art studio, and other similar uses. Ground floor and LL are vehicle accessible.
- Peut être combiné avec un ou plusieurs espaces supplémentaires jusqu’à 4 227 m² d’espace adjacent
- 24/7 building access
5 Story loft building with branding/signage opportunity. All new base building systems in place. Brand new operable energy-efficient windows. Drive-in on first floor and lower level. Brand new lobby and passenger/freight elevator. Ideal for startups, light manufacturing, photography, art studio, and other similar uses. Ground floor and LL are vehicle accessible.
- Peut être combiné avec un ou plusieurs espaces supplémentaires jusqu’à 4 227 m² d’espace adjacent
- 24/7 building access
| Espace | Surface | Durée | Loyer | Type de bien | État | Disponible |
| Niveau inférieur | 604 m² | Négociable | Sur demande Sur demande Sur demande Sur demande | Industriel/Logistique | Espace brut | Maintenant |
| 1er étage | 697 m² | Négociable | Sur demande Sur demande Sur demande Sur demande | Industriel/Logistique | Espace brut | Maintenant |
| 2e étage | 139 – 650 m² | Négociable | Sur demande Sur demande Sur demande Sur demande | Local d’activités | Espace brut | Maintenant |
| Mezzanine | 325 m² | Négociable | Sur demande Sur demande Sur demande Sur demande | Industriel/Logistique | Espace brut | Maintenant |
| 3e étage | 139 – 650 m² | Négociable | Sur demande Sur demande Sur demande Sur demande | Local d’activités | Espace brut | Maintenant |
| 4e étage | 139 – 650 m² | Négociable | Sur demande Sur demande Sur demande Sur demande | Local d’activités | Espace brut | Maintenant |
| 5e étage | 139 – 650 m² | Négociable | Sur demande Sur demande Sur demande Sur demande | Local d’activités | Espace brut | Maintenant |
Niveau inférieur
| Surface |
| 604 m² |
| Durée |
| Négociable |
| Loyer |
| Sur demande Sur demande Sur demande Sur demande |
| Type de bien |
| Industriel/Logistique |
| État |
| Espace brut |
| Disponible |
| Maintenant |
1er étage
| Surface |
| 697 m² |
| Durée |
| Négociable |
| Loyer |
| Sur demande Sur demande Sur demande Sur demande |
| Type de bien |
| Industriel/Logistique |
| État |
| Espace brut |
| Disponible |
| Maintenant |
2e étage
| Surface |
| 139 – 650 m² |
| Durée |
| Négociable |
| Loyer |
| Sur demande Sur demande Sur demande Sur demande |
| Type de bien |
| Local d’activités |
| État |
| Espace brut |
| Disponible |
| Maintenant |
Mezzanine
| Surface |
| 325 m² |
| Durée |
| Négociable |
| Loyer |
| Sur demande Sur demande Sur demande Sur demande |
| Type de bien |
| Industriel/Logistique |
| État |
| Espace brut |
| Disponible |
| Maintenant |
3e étage
| Surface |
| 139 – 650 m² |
| Durée |
| Négociable |
| Loyer |
| Sur demande Sur demande Sur demande Sur demande |
| Type de bien |
| Local d’activités |
| État |
| Espace brut |
| Disponible |
| Maintenant |
4e étage
| Surface |
| 139 – 650 m² |
| Durée |
| Négociable |
| Loyer |
| Sur demande Sur demande Sur demande Sur demande |
| Type de bien |
| Local d’activités |
| État |
| Espace brut |
| Disponible |
| Maintenant |
5e étage
| Surface |
| 139 – 650 m² |
| Durée |
| Négociable |
| Loyer |
| Sur demande Sur demande Sur demande Sur demande |
| Type de bien |
| Local d’activités |
| État |
| Espace brut |
| Disponible |
| Maintenant |
Niveau inférieur
| Surface | 604 m² |
| Durée | Négociable |
| Loyer | Sur demande |
| Type de bien | Industriel/Logistique |
| État | Espace brut |
| Disponible | Maintenant |
5 Story loft building with branding/signage opportunity. All new base building systems in place. Brand new operable energy-efficient windows. Drive-in on first floor and lower level. Brand new lobby and passenger/freight elevator. Ideal for startups, light manufacturing, photography, art studio, and other similar uses. Ground floor and LL are vehicle accessible.
- Peut être combiné avec un ou plusieurs espaces supplémentaires jusqu’à 4 227 m² d’espace adjacent
- 24/7 building access
1er étage
| Surface | 697 m² |
| Durée | Négociable |
| Loyer | Sur demande |
| Type de bien | Industriel/Logistique |
| État | Espace brut |
| Disponible | Maintenant |
5 Story loft building with branding/signage opportunity. All new base building systems in place. Brand new operable energy-efficient windows. Drive-in on first floor and lower level. Brand new lobby and passenger/freight elevator. Ideal for startups, light manufacturing, photography, art studio, and other similar uses. Ground floor and LL are vehicle accessible.
- Peut être combiné avec un ou plusieurs espaces supplémentaires jusqu’à 4 227 m² d’espace adjacent
- 24/7 building access
2e étage
| Surface | 139 – 650 m² |
| Durée | Négociable |
| Loyer | Sur demande |
| Type de bien | Local d’activités |
| État | Espace brut |
| Disponible | Maintenant |
5 Story loft building with branding/signage opportunity. All new base building systems in place. Brand new operable energy-efficient windows. Drive-in on first floor and lower level. Brand new lobby and passenger/freight elevator. Ideal for startups, light manufacturing, photography, art studio, and other similar uses. Ground floor and LL are vehicle accessible.
- Peut être combiné avec un ou plusieurs espaces supplémentaires jusqu’à 4 227 m² d’espace adjacent
- 24/7 building access
Mezzanine
| Surface | 325 m² |
| Durée | Négociable |
| Loyer | Sur demande |
| Type de bien | Industriel/Logistique |
| État | Espace brut |
| Disponible | Maintenant |
5 Story loft building with branding/signage opportunity. All new base building systems in place. Brand new operable energy-efficient windows. Drive-in on first floor and lower level. Brand new lobby and passenger/freight elevator. Ideal for startups, light manufacturing, photography, art studio, and other similar uses. Ground floor and LL are vehicle accessible.
- Peut être combiné avec un ou plusieurs espaces supplémentaires jusqu’à 4 227 m² d’espace adjacent
- 24/7 building access
3e étage
| Surface | 139 – 650 m² |
| Durée | Négociable |
| Loyer | Sur demande |
| Type de bien | Local d’activités |
| État | Espace brut |
| Disponible | Maintenant |
5 Story loft building with branding/signage opportunity. All new base building systems in place. Brand new operable energy-efficient windows. Drive-in on first floor and lower level. Brand new lobby and passenger/freight elevator. Ideal for startups, light manufacturing, photography, art studio, and other similar uses. Ground floor and LL are vehicle accessible.
- Peut être combiné avec un ou plusieurs espaces supplémentaires jusqu’à 4 227 m² d’espace adjacent
- 24/7 building access
4e étage
| Surface | 139 – 650 m² |
| Durée | Négociable |
| Loyer | Sur demande |
| Type de bien | Local d’activités |
| État | Espace brut |
| Disponible | Maintenant |
5 Story loft building with branding/signage opportunity. All new base building systems in place. Brand new operable energy-efficient windows. Drive-in on first floor and lower level. Brand new lobby and passenger/freight elevator. Ideal for startups, light manufacturing, photography, art studio, and other similar uses. Ground floor and LL are vehicle accessible.
- Peut être combiné avec un ou plusieurs espaces supplémentaires jusqu’à 4 227 m² d’espace adjacent
- 24/7 building access
5e étage
| Surface | 139 – 650 m² |
| Durée | Négociable |
| Loyer | Sur demande |
| Type de bien | Local d’activités |
| État | Espace brut |
| Disponible | Maintenant |
5 Story loft building with branding/signage opportunity. All new base building systems in place. Brand new operable energy-efficient windows. Drive-in on first floor and lower level. Brand new lobby and passenger/freight elevator. Ideal for startups, light manufacturing, photography, art studio, and other similar uses. Ground floor and LL are vehicle accessible.
- Peut être combiné avec un ou plusieurs espaces supplémentaires jusqu’à 4 227 m² d’espace adjacent
- 24/7 building access
FAITS SUR L’INSTALLATION MANUFACTURE
Présenté par

42-45 12th St
Hum, une erreur s’est produite lors de l’envoi de votre message. Veuillez réessayer.
Merci ! Votre message a été envoyé.
















