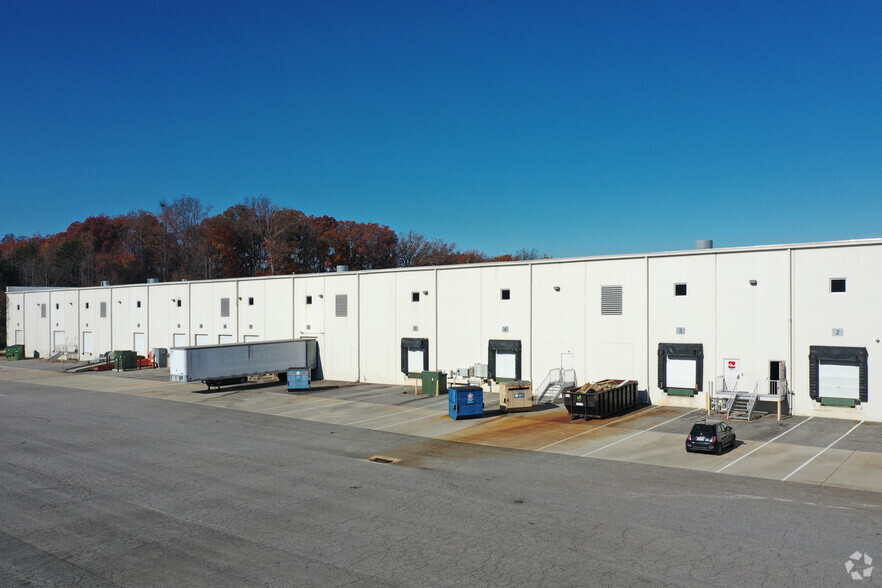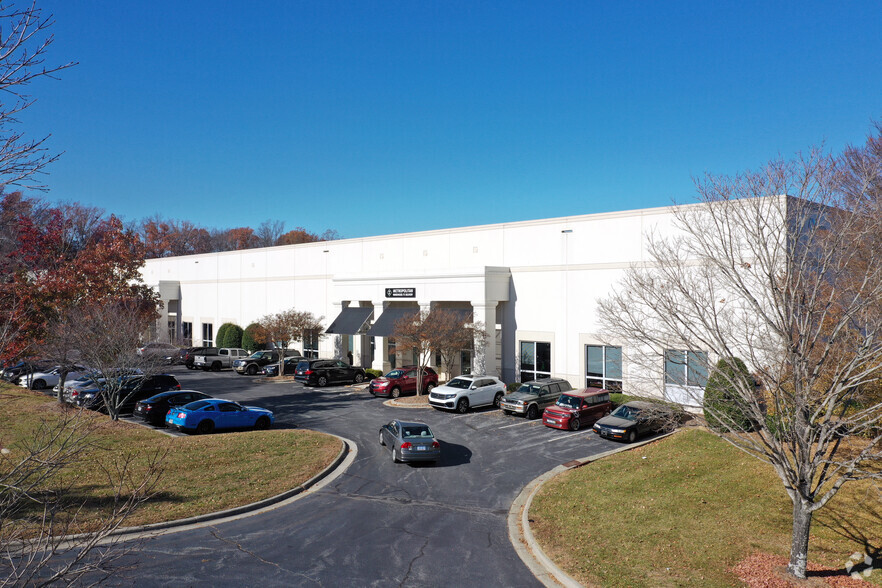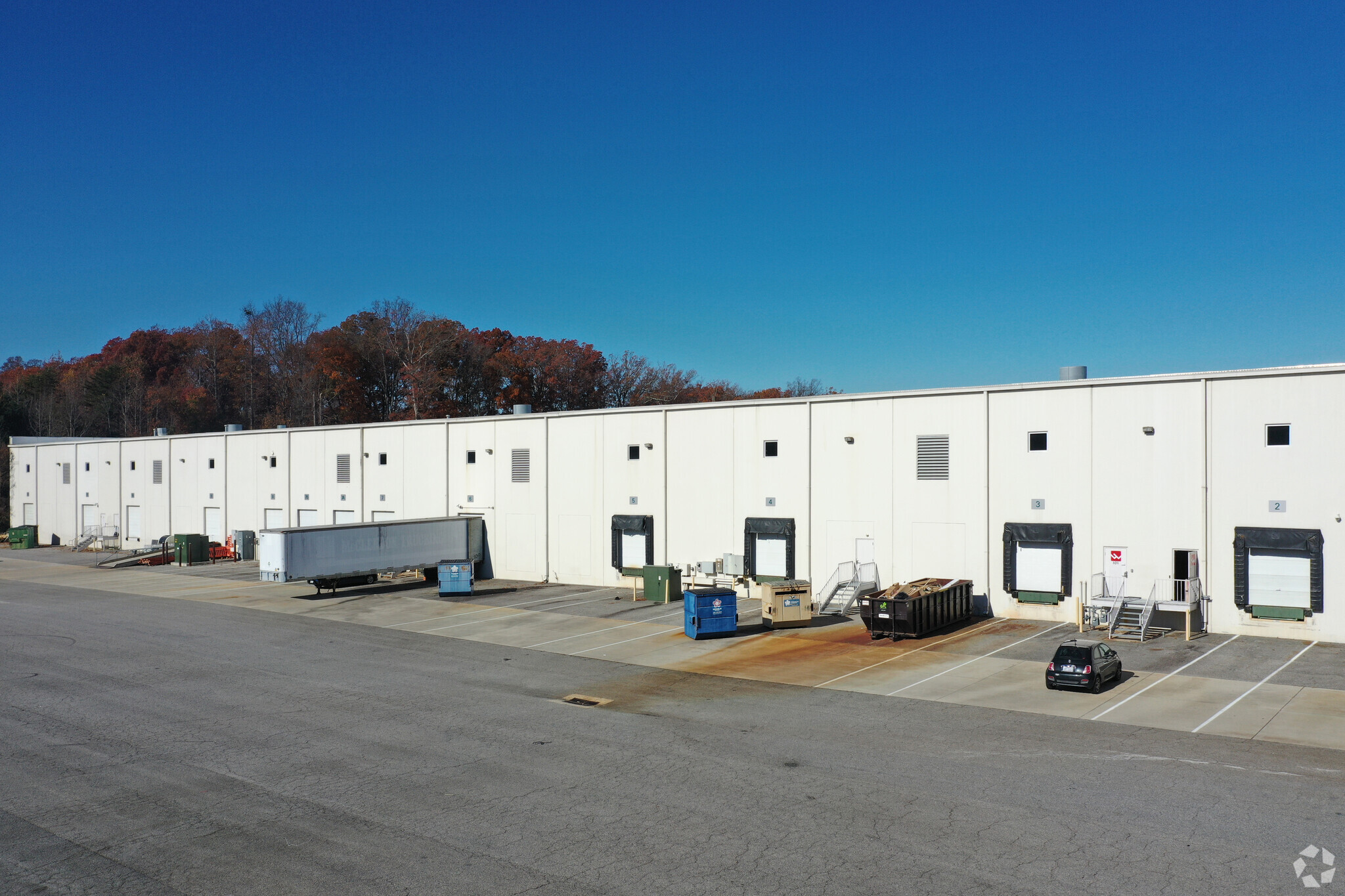
Cette fonctionnalité n’est pas disponible pour le moment.
Nous sommes désolés, mais la fonctionnalité à laquelle vous essayez d’accéder n’est pas disponible actuellement. Nous sommes au courant du problème et notre équipe travaille activement pour le résoudre.
Veuillez vérifier de nouveau dans quelques minutes. Veuillez nous excuser pour ce désagrément.
– L’équipe LoopNet
Votre e-mail a été envoyé.
Eagle Hill High Point, NC 27265 Industriel/Logistique 1 711 – 12 302 m² À louer


Certaines informations ont été traduites automatiquement.
INFORMATIONS PRINCIPALES SUR LE PARC
- L'installation comprend une protection incendie ESFR et un éclairage LED, favorisant un environnement de travail sûr et économe en énergie.
- Avec un terrain de stationnement partagé de 200 pieds de profondeur, l'établissement offre un excellent accès pour les camions et les véhicules de livraison.
- La hauteur libre de 28 pieds permet un empilage et un rangement efficaces, s'adaptant à différents types d'inventaire et maximisant l'utilisation de l'espace vertical.
- Zonée CU-LI-Light Industrial, la propriété soutient un large éventail d'activités industrielles légères, ce qui en fait une option polyvalente.
- Construite en 2001 avec une construction en béton inclinable, la propriété offre durabilité et nécessite peu d'entretien.
FAITS SUR LE PARC
| Espace total disponible | 12 302 m² | Type de parc | Parc industriel |
| Min. Divisible | 1 711 m² |
| Espace total disponible | 12 302 m² |
| Min. Divisible | 1 711 m² |
| Type de parc | Parc industriel |
TOUS LES ESPACES DISPONIBLES(3)
Afficher les loyers en
- ESPACE
- SURFACE
- DURÉE
- LOYER
- TYPE DE BIEN
- ÉTAT
- DISPONIBLE
- Comprend 1 173 m² d’espace de bureau dédié
- 14 Quais de chargement
- 1 Accès plain-pied
| Espace | Surface | Durée | Loyer | Type de bien | État | Disponible |
| 1er étage | 3 702 – 8 361 m² | Négociable | Sur demande Sur demande Sur demande Sur demande | Industriel/Logistique | - | Maintenant |
4198 Eagle Hill Dr - 1er étage
- ESPACE
- SURFACE
- DURÉE
- LOYER
- TYPE DE BIEN
- ÉTAT
- DISPONIBLE
Discover ±24,000 SF of versatile industrial space, including ±2,808 SF of office space, available for lease at Eagle Hill Business Park. This rear-load facility offers a functional layout with 40' x 50' column spacing, one oversized drive-in door, and two dock doors, ideal for warehousing, logistics, and light industrial operations. Built in 2001 with tilt-up concrete construction, the property provides modern infrastructure with LED lighting, ESFR sprinklers, and a durable TPO roof. The site also features a shared 200' truck court and offers easy access for efficient loading operations. Zoned CU-LI (Light Industrial), this space is well-suited for businesses seeking flexibility, high performance, and accessibility in the thriving High Point market.
- Comprend 261 m² d’espace de bureau dédié
- 3 Quais de chargement
- Espacement des colonnes : 40 pieds x 50 pieds avec baie de vitesse de 50 pieds.
- Zonage : CU-LI (industrie légère).
- Système d'arrosage ESFR
- 1 Accès plain-pied
- Hauteur libre : 28 pieds.
- Truck Court : profondeur partagée de 200 pieds.
- 3 portes de quai, 1 porte d'entrée surdimensionnée.
Discover ±18,422 SF of versatile industrial space, including ±7,369 SF of office space, available for lease at Eagle Hill Business Park. This rear-load facility offers a functional layout with 40' x 50' column spacing, one oversized drive-in door, and two dock doors, ideal for warehousing, logistics, and light industrial operations. Built in 2001 with tilt-up concrete construction, the property provides modern infrastructure with LED lighting, ESFR sprinklers, and a durable TPO roof. The site also features a shared 200' truck court and offers easy access for efficient loading operations. Zoned CU-LI (Light Industrial), this space is well-suited for businesses seeking flexibility, high performance, and accessibility in the thriving High Point market.
- Comprend 685 m² d’espace de bureau dédié
- 2 Quais de chargement
- Espacement des colonnes : 40 pieds x 50 pieds avec baie de vitesse de 50 pieds.
- Zonage : CU-LI (industrie légère).
- Système d'arrosage ESFR
- 1 Accès plain-pied
- Hauteur libre : 28 pieds.
- Truck Court : profondeur partagée de 200 pieds.
- 3 portes de quai, 1 porte d'entrée surdimensionnée.
| Espace | Surface | Durée | Loyer | Type de bien | État | Disponible |
| 1er étage – 105 | 2 230 m² | Négociable | Sur demande Sur demande Sur demande Sur demande | Industriel/Logistique | - | Maintenant |
| 1er étage – 111 | 1 711 m² | Négociable | Sur demande Sur demande Sur demande Sur demande | Industriel/Logistique | - | Maintenant |
4183 Eagle Hill Dr - 1er étage – 105
4183 Eagle Hill Dr - 1er étage – 111
4198 Eagle Hill Dr - 1er étage
| Surface | 3 702 – 8 361 m² |
| Durée | Négociable |
| Loyer | Sur demande |
| Type de bien | Industriel/Logistique |
| État | - |
| Disponible | Maintenant |
- Comprend 1 173 m² d’espace de bureau dédié
- 1 Accès plain-pied
- 14 Quais de chargement
4183 Eagle Hill Dr - 1er étage – 105
| Surface | 2 230 m² |
| Durée | Négociable |
| Loyer | Sur demande |
| Type de bien | Industriel/Logistique |
| État | - |
| Disponible | Maintenant |
Discover ±24,000 SF of versatile industrial space, including ±2,808 SF of office space, available for lease at Eagle Hill Business Park. This rear-load facility offers a functional layout with 40' x 50' column spacing, one oversized drive-in door, and two dock doors, ideal for warehousing, logistics, and light industrial operations. Built in 2001 with tilt-up concrete construction, the property provides modern infrastructure with LED lighting, ESFR sprinklers, and a durable TPO roof. The site also features a shared 200' truck court and offers easy access for efficient loading operations. Zoned CU-LI (Light Industrial), this space is well-suited for businesses seeking flexibility, high performance, and accessibility in the thriving High Point market.
- Comprend 261 m² d’espace de bureau dédié
- 1 Accès plain-pied
- 3 Quais de chargement
- Hauteur libre : 28 pieds.
- Espacement des colonnes : 40 pieds x 50 pieds avec baie de vitesse de 50 pieds.
- Truck Court : profondeur partagée de 200 pieds.
- Zonage : CU-LI (industrie légère).
- 3 portes de quai, 1 porte d'entrée surdimensionnée.
- Système d'arrosage ESFR
4183 Eagle Hill Dr - 1er étage – 111
| Surface | 1 711 m² |
| Durée | Négociable |
| Loyer | Sur demande |
| Type de bien | Industriel/Logistique |
| État | - |
| Disponible | Maintenant |
Discover ±18,422 SF of versatile industrial space, including ±7,369 SF of office space, available for lease at Eagle Hill Business Park. This rear-load facility offers a functional layout with 40' x 50' column spacing, one oversized drive-in door, and two dock doors, ideal for warehousing, logistics, and light industrial operations. Built in 2001 with tilt-up concrete construction, the property provides modern infrastructure with LED lighting, ESFR sprinklers, and a durable TPO roof. The site also features a shared 200' truck court and offers easy access for efficient loading operations. Zoned CU-LI (Light Industrial), this space is well-suited for businesses seeking flexibility, high performance, and accessibility in the thriving High Point market.
- Comprend 685 m² d’espace de bureau dédié
- 1 Accès plain-pied
- 2 Quais de chargement
- Hauteur libre : 28 pieds.
- Espacement des colonnes : 40 pieds x 50 pieds avec baie de vitesse de 50 pieds.
- Truck Court : profondeur partagée de 200 pieds.
- Zonage : CU-LI (industrie légère).
- 3 portes de quai, 1 porte d'entrée surdimensionnée.
- Système d'arrosage ESFR
VUE D’ENSEMBLE DU PARC
Le parc d'affaires Eagle Hill situé au 4189 Eagle Hill Drive à High Point, en Caroline du Nord, offre une opportunité de location de premier ordre avec la Suite 101, qui fournit ± 24 000 pieds carrés d'espace industriel polyvalent. Cette suite comprend 2 000 pieds carrés d'espace de bureau, 2 portes de quai et 2 portes d'entrée, ce qui la rend idéale pour une gamme d'opérations industrielles légères ou logistiques. La propriété, construite en 2001 avec une construction en béton inclinable durable, présente une hauteur libre de 28 pieds, un espacement des colonnes de 40 pieds x 50 pieds et une baie rapide de 50 pieds pour un flux de travail efficace. Avec une configuration à chargement arrière et un terrain de stationnement partagé pour camions de 200 pieds, l'établissement favorise le bon déroulement des opérations et un accès facile pour les camions et les livraisons. Le bâtiment est équipé d'une protection incendie ESFR, d'un éclairage LED et d'un toit en TPO de 45 mm pour une sécurité et une efficacité énergétique accrues. Zonée CU-LI-Light Industrial, l'installation offre l'infrastructure nécessaire pour répondre aux demandes des utilisateurs industriels modernes.
Présenté par

Eagle Hill | High Point, NC 27265
Hum, une erreur s’est produite lors de l’envoi de votre message. Veuillez réessayer.
Merci ! Votre message a été envoyé.



