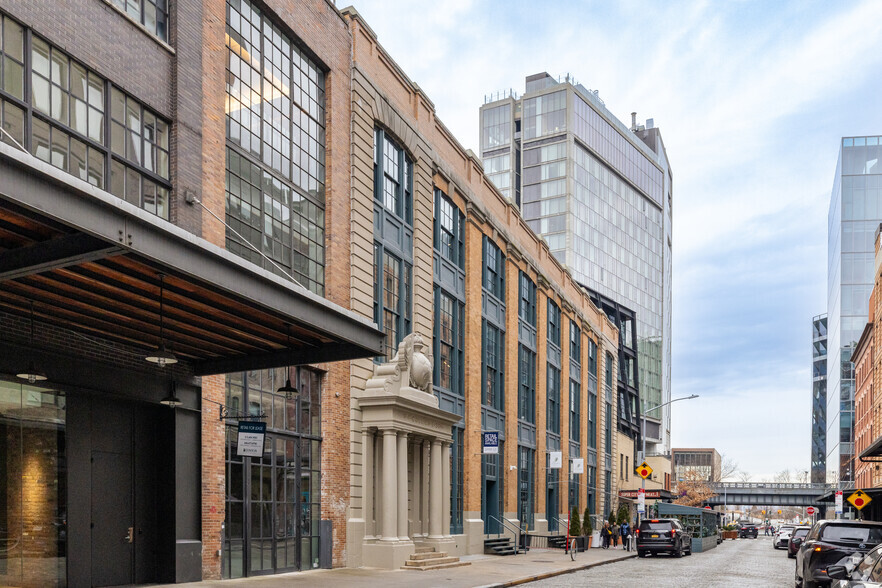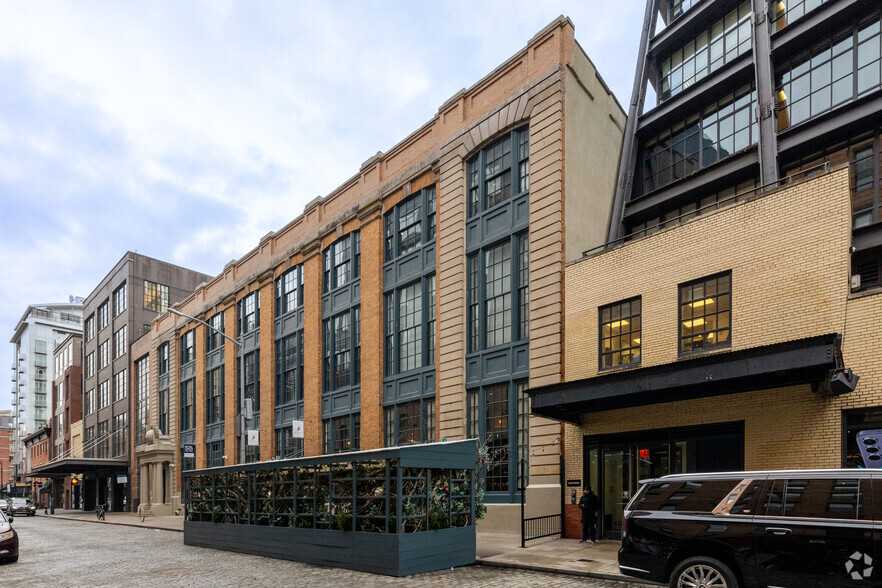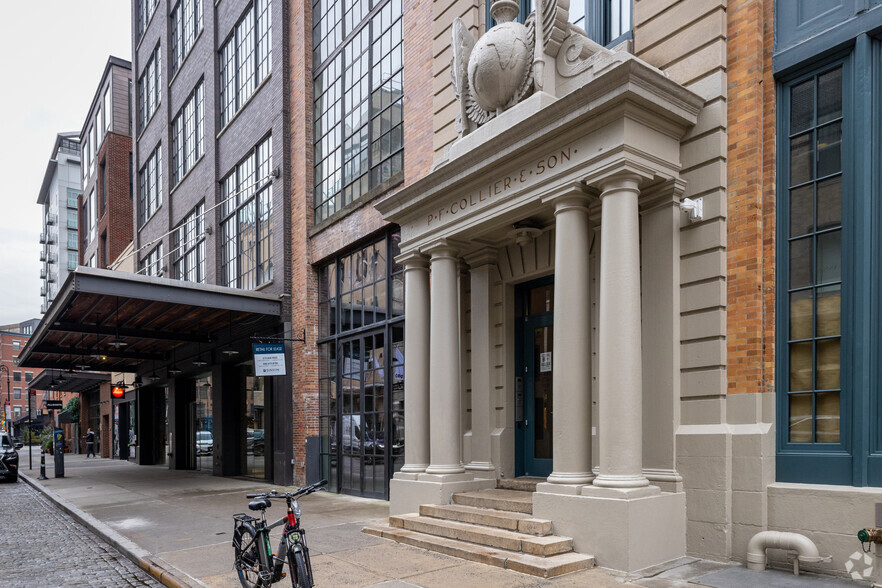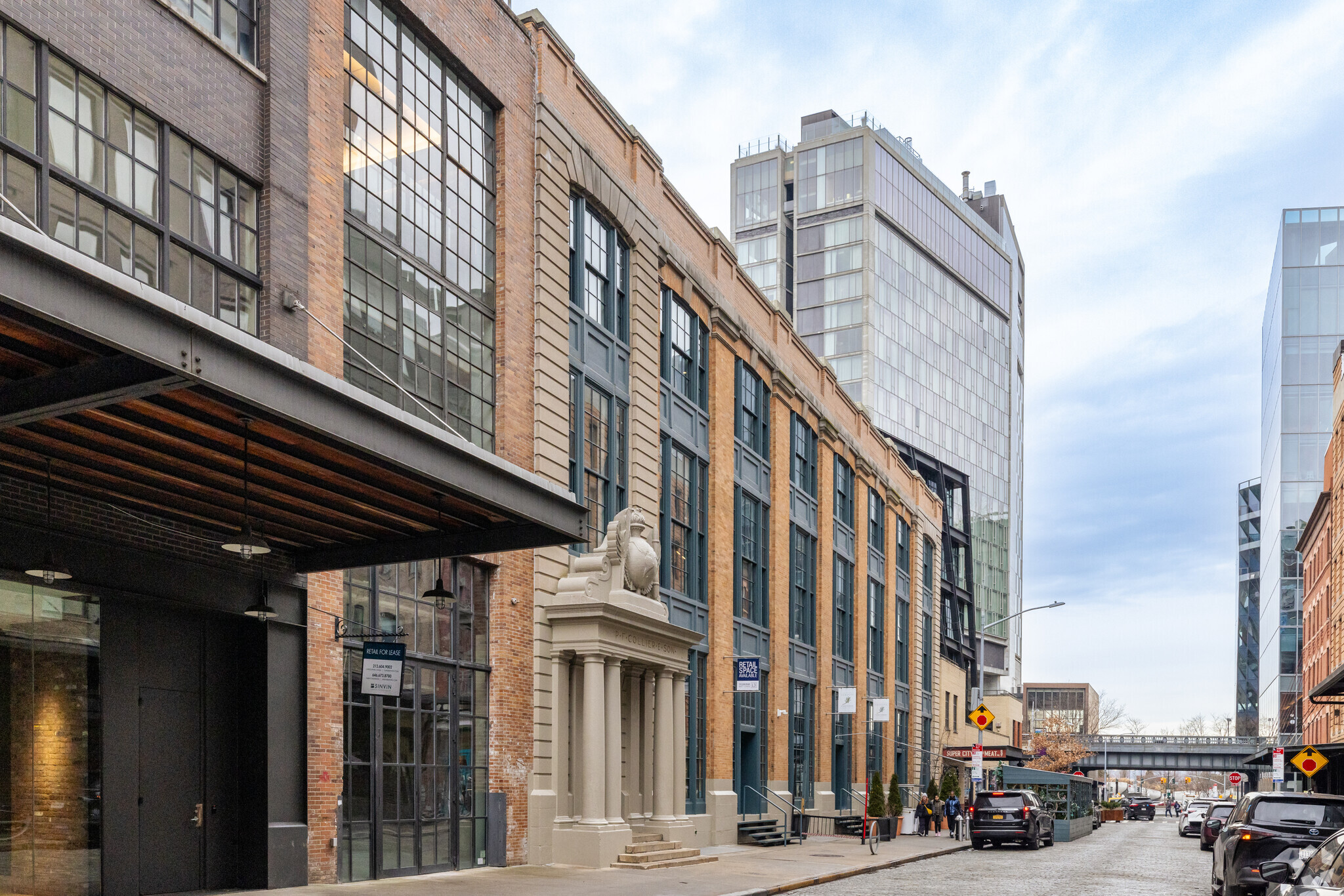
Cette fonctionnalité n’est pas disponible pour le moment.
Nous sommes désolés, mais la fonctionnalité à laquelle vous essayez d’accéder n’est pas disponible actuellement. Nous sommes au courant du problème et notre équipe travaille activement pour le résoudre.
Veuillez vérifier de nouveau dans quelques minutes. Veuillez nous excuser pour ce désagrément.
– L’équipe LoopNet
merci

Votre e-mail a été envoyé !
416 W 13th St 123 – 6 308 m² À louer New York, NY 10014



Certaines informations ont été traduites automatiquement.
TOUS LES ESPACES DISPONIBLES(8)
Afficher les loyers en
- ESPACE
- SURFACE
- DURÉE
- LOYER
- TYPE DE BIEN
- ÉTAT
- DISPONIBLE
– Unique ground floor retail opportunity with high ceilings (15’-18’ slab heights), center skylight, and polished concrete floors throughout. – Oversized glass windows lining Little West 12th Street with grand glass-front entrance. – Existing building systems and venting in place for seamless transition. – Liquor license possible. – Additional 2,900 SF available on the lower level (12’+ ceilings) connected by internal staircase.
- Hauts plafonds
- CVC disponible en-dehors des heures ouvrables
- Aération – Ventilation
- Hauts plafonds
- Planchers en béton poli
- Espace de niveau inférieur
- Plafond apparent
- Plafonds finis: 4,57 - 5,49 m
- Entrée vitrée donnant sur une rue pavée
- Lucarnes multiples
- Ventilation en place
– Beautifully built restaurant installation with large center bar, one private event/dining room, and hardwood floors throughout. – Existing HVAC, lighting, bathrooms, and full-service kitchen with venting in place. – 15’ ceiling heights. – Floor-to-ceiling glass windows and entrance on West 13th Street. – Liquor license possible.
- Entièrement aménagé comme un espace de restaurant ou café
- Climatisation centrale
- Hauts plafonds
- CVC disponible en-dehors des heures ouvrables
- Planchers en bois
- Accessible fauteuils roulants
- Hauts plafonds
- Entrée vitrée donnant sur une rue pavée
- Espace événementiel privé
- Espace en excellent état
- Toilettes privées
- Plug & Play
- Plafonds finis: 4,57 m
- Aération – Ventilation
- Planchers de bois franc
- Ventilation en place
- Toilettes privées
– Ground floor retail opportunity with glass-front entrance off West 13th Street. – Existing building systems in place. – Concrete floors throughout. – Current installation features multiple rooms that can be upgraded or demolished. – 15’ ceiling heights.
- Partiellement aménagé comme Local commercial standard
- Hauts plafonds
- CVC disponible en-dehors des heures ouvrables
- Entrée vitrée donnant sur une rue pavée
- Espace en excellent état
- Plafond apparent
- Plafonds finis: 4,57 m
- Hauts plafonds
– Modern installation with abundance of natural light from oversized windows lining the south side of the space. – Built space featuring 2 conference rooms, open seating for 43, 6 phone booths, large pantry, wellness room, multiple open collaboration spaces, soundproofed podcast studio, reception area, and an all-hands area. – Finished with exposed brick, concrete floors and 15’ ceilings. – Fully furnished, wired and available for immediate occupancy. – Can be demised to 2,049 RSF / 2,116 RSF / 4,343 RSF – Link to virtual tour: https://my.matterport.com/show/?m=MMtnXtB6qLv&brand=1&play=1&qs=1&help=0&vrcoll=0&nozoom=1
- Entièrement aménagé comme Bureau standard
- Convient pour 6 - 69 Personnes
- Plafonds finis: 4,57 m
- Plug & Play
- Hauts plafonds
- Lumière naturelle
- Open space
- Meublé
- Revêtement de sol en béton poli
- Prêt à l'emploi
- Principalement open space
- Salles de conférence
- Espace en excellent état
- Aire de réception
- Plafond apparent
- CVC disponible en-dehors des heures ouvrables
- Fenêtres surdimensionnées
- Studio de podcasts
- Revêtement de sol en béton poli
– Modern, colorful installation with abundance of natural light from oversized windows on all sides. – Built space featuring one board room, 5 conference rooms, open seating for 112, 8 phone booths, oversized pantry with open seating, small pantry, 2 wellness rooms, multiple open collaboration spaces, reception area, and an all-hands area. – Finished with exposed brick, concrete floors and 15’ ceilings. – Fully furnished, wired and available for immediate occupancy. – Link to virtual tour: https://my.matterport.com/show/?m=tvwyV2b1EZF&brand=1&play=1&qs=1&help=0&vrcoll=0&nozoom=1
- Entièrement aménagé comme Bureau standard
- Convient pour 14 - 150 Personnes
- Plafonds finis: 4,57 m
- Plug & Play
- Hauts plafonds
- Lumière naturelle
- Éclairage d’appoint
- Principalement open space
- Salles de conférence
- Espace en excellent état
- Aire de réception
- Plafond apparent
- CVC disponible en-dehors des heures ouvrables
- Open space
– Space is built featuring exposed brick, polished concrete floors and 11’6” ceilings, a skylight and pantry. – Landlord is open to upgrading/modifying.
- Entièrement aménagé comme Bureau standard
- Convient pour 8 - 26 Personnes
- Plug & Play
- Plafond apparent
- CVC disponible en-dehors des heures ouvrables
- Sols en béton ciré
- Fenêtres surdimensionnées
- Disposition open space
- Plafonds finis: 3,51 m
- Hauts plafonds
- Lumière naturelle
- Open space
- Garde-manger moderne
– Built space featuring 1 large conference room, 3 medium conference rooms, open area seating for 26-28, pantry, multiple open collaboration spaces, and a reception area. – Finished with exposed brick, polished concrete floors and, 11’6” ceilings. – Fully furnished, wired and available for immediate occupancy.
- Entièrement aménagé comme Bureau standard
- Convient pour 12 - 37 Personnes
- Plafonds finis: 3,51 m
- Aire de réception
- Lumière naturelle
- Brique apparente
- Revêtement de sol en béton poli
- Principalement open space
- Salles de conférence
- Plug & Play
- Hauts plafonds
- CVC disponible en-dehors des heures ouvrables
- Meublé
– Built space featuring 3 medium conference rooms, large open area, pantry, and a reception area. – Finished with exposed brick, multiple skylights, polished concrete floors and 11’6” ceilings. – Landlord is open to upgrading/modifying.
- Partiellement aménagé comme Bureau standard
- Convient pour 26 - 82 Personnes
- Plafonds finis: 3,51 m
- Hauts plafonds
- Lumière naturelle
- Open space
- Brique apparente
- Excellente lumière naturelle
- Principalement open space
- Salles de conférence
- Aire de réception
- Plafond apparent
- CVC disponible en-dehors des heures ouvrables
- Planchers en béton poli
- Lucarnes multiples
| Espace | Surface | Durée | Loyer | Type de bien | État | Disponible |
| RDC, bureau A | 1 434 m² | Négociable | Sur demande Sur demande Sur demande Sur demande | Local commercial | Construction partielle | Maintenant |
| RDC, bureau B | 476 m² | Négociable | Sur demande Sur demande Sur demande Sur demande | Local commercial | Construction achevée | Maintenant |
| RDC, bureau C | 123 – 214 m² | Négociable | Sur demande Sur demande Sur demande Sur demande | Local commercial | Construction partielle | Maintenant |
| 2e étage, bureau 203 | 190 – 790 m² | Négociable | Sur demande Sur demande Sur demande Sur demande | Bureau | Construction achevée | Maintenant |
| 2e étage, bureau 207 | 490 – 1 736 m² | Négociable | Sur demande Sur demande Sur demande Sur demande | Bureau | Construction achevée | Maintenant |
| 3e étage, bureau 304 | 292 m² | Négociable | Sur demande Sur demande Sur demande Sur demande | Bureau | Construction achevée | Maintenant |
| 3e étage, bureau 309 | 422 m² | Négociable | Sur demande Sur demande Sur demande Sur demande | Bureau | Construction achevée | Maintenant |
| 3e étage, bureau 312 | 944 m² | Négociable | Sur demande Sur demande Sur demande Sur demande | Bureau | Construction partielle | Maintenant |
RDC, bureau A
| Surface |
| 1 434 m² |
| Durée |
| Négociable |
| Loyer |
| Sur demande Sur demande Sur demande Sur demande |
| Type de bien |
| Local commercial |
| État |
| Construction partielle |
| Disponible |
| Maintenant |
RDC, bureau B
| Surface |
| 476 m² |
| Durée |
| Négociable |
| Loyer |
| Sur demande Sur demande Sur demande Sur demande |
| Type de bien |
| Local commercial |
| État |
| Construction achevée |
| Disponible |
| Maintenant |
RDC, bureau C
| Surface |
| 123 – 214 m² |
| Durée |
| Négociable |
| Loyer |
| Sur demande Sur demande Sur demande Sur demande |
| Type de bien |
| Local commercial |
| État |
| Construction partielle |
| Disponible |
| Maintenant |
2e étage, bureau 203
| Surface |
| 190 – 790 m² |
| Durée |
| Négociable |
| Loyer |
| Sur demande Sur demande Sur demande Sur demande |
| Type de bien |
| Bureau |
| État |
| Construction achevée |
| Disponible |
| Maintenant |
2e étage, bureau 207
| Surface |
| 490 – 1 736 m² |
| Durée |
| Négociable |
| Loyer |
| Sur demande Sur demande Sur demande Sur demande |
| Type de bien |
| Bureau |
| État |
| Construction achevée |
| Disponible |
| Maintenant |
3e étage, bureau 304
| Surface |
| 292 m² |
| Durée |
| Négociable |
| Loyer |
| Sur demande Sur demande Sur demande Sur demande |
| Type de bien |
| Bureau |
| État |
| Construction achevée |
| Disponible |
| Maintenant |
3e étage, bureau 309
| Surface |
| 422 m² |
| Durée |
| Négociable |
| Loyer |
| Sur demande Sur demande Sur demande Sur demande |
| Type de bien |
| Bureau |
| État |
| Construction achevée |
| Disponible |
| Maintenant |
3e étage, bureau 312
| Surface |
| 944 m² |
| Durée |
| Négociable |
| Loyer |
| Sur demande Sur demande Sur demande Sur demande |
| Type de bien |
| Bureau |
| État |
| Construction partielle |
| Disponible |
| Maintenant |
RDC, bureau A
| Surface | 1 434 m² |
| Durée | Négociable |
| Loyer | Sur demande |
| Type de bien | Local commercial |
| État | Construction partielle |
| Disponible | Maintenant |
– Unique ground floor retail opportunity with high ceilings (15’-18’ slab heights), center skylight, and polished concrete floors throughout. – Oversized glass windows lining Little West 12th Street with grand glass-front entrance. – Existing building systems and venting in place for seamless transition. – Liquor license possible. – Additional 2,900 SF available on the lower level (12’+ ceilings) connected by internal staircase.
- Hauts plafonds
- Plafond apparent
- CVC disponible en-dehors des heures ouvrables
- Plafonds finis: 4,57 - 5,49 m
- Aération – Ventilation
- Entrée vitrée donnant sur une rue pavée
- Hauts plafonds
- Lucarnes multiples
- Planchers en béton poli
- Ventilation en place
- Espace de niveau inférieur
RDC, bureau B
| Surface | 476 m² |
| Durée | Négociable |
| Loyer | Sur demande |
| Type de bien | Local commercial |
| État | Construction achevée |
| Disponible | Maintenant |
– Beautifully built restaurant installation with large center bar, one private event/dining room, and hardwood floors throughout. – Existing HVAC, lighting, bathrooms, and full-service kitchen with venting in place. – 15’ ceiling heights. – Floor-to-ceiling glass windows and entrance on West 13th Street. – Liquor license possible.
- Entièrement aménagé comme un espace de restaurant ou café
- Espace en excellent état
- Climatisation centrale
- Toilettes privées
- Hauts plafonds
- Plug & Play
- CVC disponible en-dehors des heures ouvrables
- Plafonds finis: 4,57 m
- Planchers en bois
- Aération – Ventilation
- Accessible fauteuils roulants
- Planchers de bois franc
- Hauts plafonds
- Ventilation en place
- Entrée vitrée donnant sur une rue pavée
- Toilettes privées
- Espace événementiel privé
RDC, bureau C
| Surface | 123 – 214 m² |
| Durée | Négociable |
| Loyer | Sur demande |
| Type de bien | Local commercial |
| État | Construction partielle |
| Disponible | Maintenant |
– Ground floor retail opportunity with glass-front entrance off West 13th Street. – Existing building systems in place. – Concrete floors throughout. – Current installation features multiple rooms that can be upgraded or demolished. – 15’ ceiling heights.
- Partiellement aménagé comme Local commercial standard
- Espace en excellent état
- Hauts plafonds
- Plafond apparent
- CVC disponible en-dehors des heures ouvrables
- Plafonds finis: 4,57 m
- Entrée vitrée donnant sur une rue pavée
- Hauts plafonds
2e étage, bureau 203
| Surface | 190 – 790 m² |
| Durée | Négociable |
| Loyer | Sur demande |
| Type de bien | Bureau |
| État | Construction achevée |
| Disponible | Maintenant |
– Modern installation with abundance of natural light from oversized windows lining the south side of the space. – Built space featuring 2 conference rooms, open seating for 43, 6 phone booths, large pantry, wellness room, multiple open collaboration spaces, soundproofed podcast studio, reception area, and an all-hands area. – Finished with exposed brick, concrete floors and 15’ ceilings. – Fully furnished, wired and available for immediate occupancy. – Can be demised to 2,049 RSF / 2,116 RSF / 4,343 RSF – Link to virtual tour: https://my.matterport.com/show/?m=MMtnXtB6qLv&brand=1&play=1&qs=1&help=0&vrcoll=0&nozoom=1
- Entièrement aménagé comme Bureau standard
- Principalement open space
- Convient pour 6 - 69 Personnes
- Salles de conférence
- Plafonds finis: 4,57 m
- Espace en excellent état
- Plug & Play
- Aire de réception
- Hauts plafonds
- Plafond apparent
- Lumière naturelle
- CVC disponible en-dehors des heures ouvrables
- Open space
- Fenêtres surdimensionnées
- Meublé
- Studio de podcasts
- Revêtement de sol en béton poli
- Revêtement de sol en béton poli
- Prêt à l'emploi
2e étage, bureau 207
| Surface | 490 – 1 736 m² |
| Durée | Négociable |
| Loyer | Sur demande |
| Type de bien | Bureau |
| État | Construction achevée |
| Disponible | Maintenant |
– Modern, colorful installation with abundance of natural light from oversized windows on all sides. – Built space featuring one board room, 5 conference rooms, open seating for 112, 8 phone booths, oversized pantry with open seating, small pantry, 2 wellness rooms, multiple open collaboration spaces, reception area, and an all-hands area. – Finished with exposed brick, concrete floors and 15’ ceilings. – Fully furnished, wired and available for immediate occupancy. – Link to virtual tour: https://my.matterport.com/show/?m=tvwyV2b1EZF&brand=1&play=1&qs=1&help=0&vrcoll=0&nozoom=1
- Entièrement aménagé comme Bureau standard
- Principalement open space
- Convient pour 14 - 150 Personnes
- Salles de conférence
- Plafonds finis: 4,57 m
- Espace en excellent état
- Plug & Play
- Aire de réception
- Hauts plafonds
- Plafond apparent
- Lumière naturelle
- CVC disponible en-dehors des heures ouvrables
- Éclairage d’appoint
- Open space
3e étage, bureau 304
| Surface | 292 m² |
| Durée | Négociable |
| Loyer | Sur demande |
| Type de bien | Bureau |
| État | Construction achevée |
| Disponible | Maintenant |
– Space is built featuring exposed brick, polished concrete floors and 11’6” ceilings, a skylight and pantry. – Landlord is open to upgrading/modifying.
- Entièrement aménagé comme Bureau standard
- Disposition open space
- Convient pour 8 - 26 Personnes
- Plafonds finis: 3,51 m
- Plug & Play
- Hauts plafonds
- Plafond apparent
- Lumière naturelle
- CVC disponible en-dehors des heures ouvrables
- Open space
- Sols en béton ciré
- Garde-manger moderne
- Fenêtres surdimensionnées
3e étage, bureau 309
| Surface | 422 m² |
| Durée | Négociable |
| Loyer | Sur demande |
| Type de bien | Bureau |
| État | Construction achevée |
| Disponible | Maintenant |
– Built space featuring 1 large conference room, 3 medium conference rooms, open area seating for 26-28, pantry, multiple open collaboration spaces, and a reception area. – Finished with exposed brick, polished concrete floors and, 11’6” ceilings. – Fully furnished, wired and available for immediate occupancy.
- Entièrement aménagé comme Bureau standard
- Principalement open space
- Convient pour 12 - 37 Personnes
- Salles de conférence
- Plafonds finis: 3,51 m
- Plug & Play
- Aire de réception
- Hauts plafonds
- Lumière naturelle
- CVC disponible en-dehors des heures ouvrables
- Brique apparente
- Meublé
- Revêtement de sol en béton poli
3e étage, bureau 312
| Surface | 944 m² |
| Durée | Négociable |
| Loyer | Sur demande |
| Type de bien | Bureau |
| État | Construction partielle |
| Disponible | Maintenant |
– Built space featuring 3 medium conference rooms, large open area, pantry, and a reception area. – Finished with exposed brick, multiple skylights, polished concrete floors and 11’6” ceilings. – Landlord is open to upgrading/modifying.
- Partiellement aménagé comme Bureau standard
- Principalement open space
- Convient pour 26 - 82 Personnes
- Salles de conférence
- Plafonds finis: 3,51 m
- Aire de réception
- Hauts plafonds
- Plafond apparent
- Lumière naturelle
- CVC disponible en-dehors des heures ouvrables
- Open space
- Planchers en béton poli
- Brique apparente
- Lucarnes multiples
- Excellente lumière naturelle
APERÇU DU BIEN
Le 416 West 13th Street est un bâtiment commercial néoclassique distingué situé entre la Ninth Avenue et Washington Street. Il compte 144 000 pieds carrés d'espaces de bureaux et de commerces ensoleillés au cœur de l'emblématique Meatpacking District. Autrefois siège de la célèbre maison d'édition P.F. Collier & Son, cet établissement emblématique a fait l'objet d'une rénovation massive en 2012 pour le transformer en un impressionnant immeuble de bureaux abritant des boutiques au rez-de-chaussée et donnant sur les rues pavées pittoresques des côtés nord et sud. Le hall d'entrée, les fenêtres et la façade modernisés préservent le charme architectural et l'attrait industriel du bâtiment, avec des équipements supplémentaires, notamment un centre de conférence réservé aux locataires et un espace salon. Détenu, occupé et exploité par Greenway Mews Realty, le bâtiment est méticuleusement entretenu selon les normes les plus élevées. Leur équipe dévouée fournit un service exceptionnel, disponible 24 heures sur 24, 7 jours sur 7, pour répondre aux besoins des locataires et garantir un environnement fluide et productif aux entreprises innovantes qui ont élu domicile au 416 West 13th Street.
INFORMATIONS SUR L’IMMEUBLE
OCCUPANTS
- ÉTAGE
- NOM DE L’OCCUPANT
- SECTEUR D’ACTIVITÉ
- 3e
- Greenway Mews Realty
- Immobilier
- 2e
- Jag Models
- Arts, divertissement et loisirs
- RDC
- Little West Wine & Spirits Inc
- Enseigne
- 2e
- Montalba Architects
- Services professionnels, scientifiques et techniques
- 3e
- Valtech
- Services professionnels, scientifiques et techniques
Présenté par

416 W 13th St
Hum, une erreur s’est produite lors de l’envoi de votre message. Veuillez réessayer.
Merci ! Votre message a été envoyé.





























