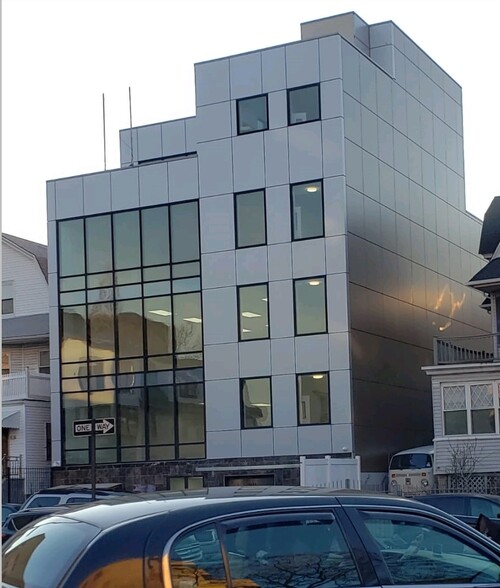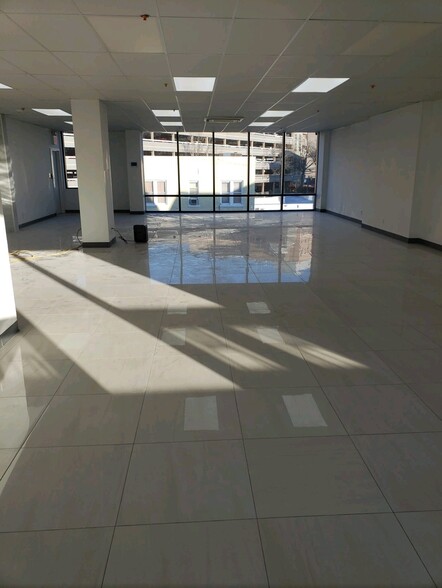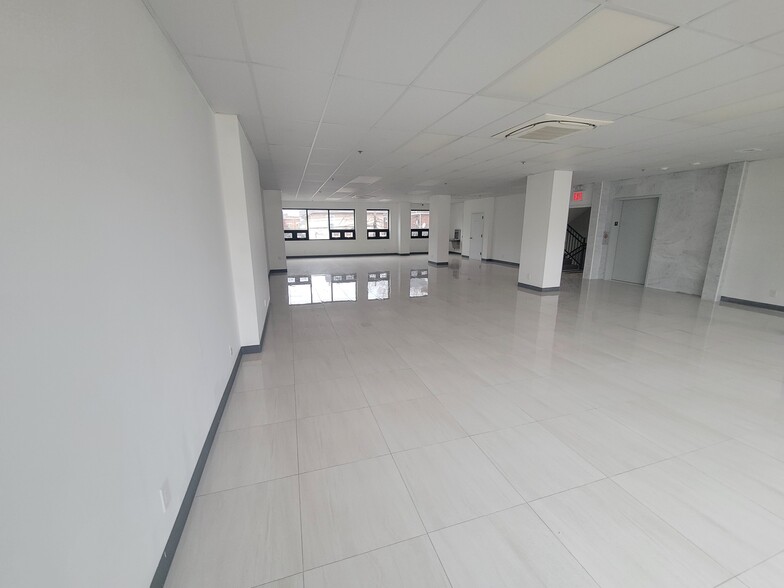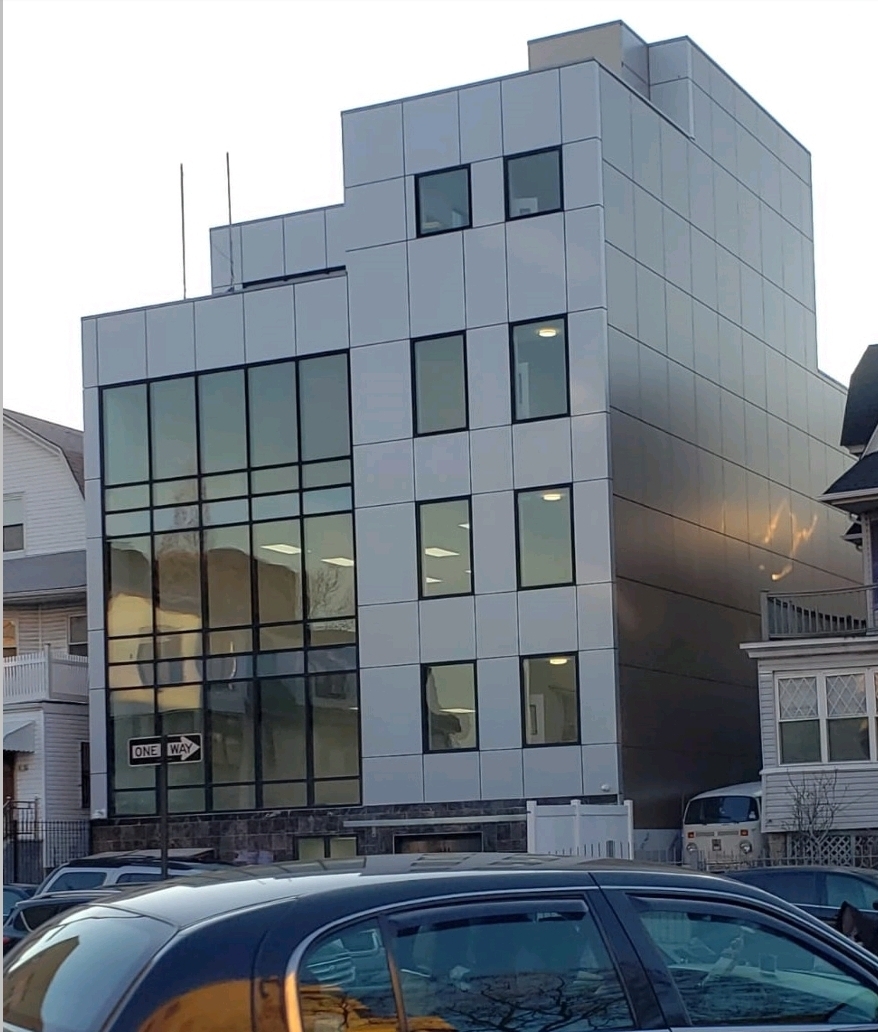
Cette fonctionnalité n’est pas disponible pour le moment.
Nous sommes désolés, mais la fonctionnalité à laquelle vous essayez d’accéder n’est pas disponible actuellement. Nous sommes au courant du problème et notre équipe travaille activement pour le résoudre.
Veuillez vérifier de nouveau dans quelques minutes. Veuillez nous excuser pour ce désagrément.
– L’équipe LoopNet
Votre e-mail a été envoyé.
MEDICAL OR COMMUNITY FACILITY ACROSS HOSPITAL 4112 77th St Bureaux/Médical 115 – 933 m² À louer Elmhurst, NY 11373



Certaines informations ont été traduites automatiquement.
INFORMATIONS PRINCIPALES
- Un abattement fiscal ICAP sur 15 ans est en place
- À proximité des trains 7, E, F, M et R
- Four parking spaces on-site
- 4 places de parking sur place
- Ouvert à toutes les installations communautaires et à tous les usages médicaux
- 15-year ICAP tax abatement in place
TOUS LES ESPACES DISPONIBLES(4)
Afficher les loyers en
- ESPACE
- SURFACE
- DURÉE
- LOYER
- TYPE DE BIEN
- ÉTAT
- DISPONIBLE
The 1st floor, combined with the cellar, offers 4,400 SF of open, flexible space suitable for a variety of medical or community uses. The entire building can be leased or subdivided, with each floor having its own metered gas, heating, and electric utilities. The layout provides ample room for waiting areas, exam rooms, offices, and treatment spaces. The cellar offers additional storage capacity or can be used for administrative functions or support services. This space can easily accommodate a large medical practice, outpatient facility, or community health services. The space is ADA-compliant with an elevator and features floor-to-ceiling windows and a 480-volt utility system equipped to support a multitude of medical machineries.
- Entièrement aménagé comme Cabinet médical standard
- Convient pour 11 - 36 Personnes
- Peut être combiné avec un ou plusieurs espaces supplémentaires jusqu’à 933 m² d’espace adjacent
- Accès aux ascenseurs
- Sous-sol
- Accessible fauteuils roulants
- Subdivide or lease entire floor
- Ample space for treatment and waiting areas
- ADA-compliant with elevator access
- Principalement open space
- Espace en excellent état
- Climatisation centrale
- Lumière naturelle
- Open space
- Open space for medical, office, or community use
- Metered utilities for gas, heating, & electric
- Cellar for storage or support functions
The 2nd floor offers 2,200 SF of prime medical or office space, with the ability to configure it for specialized healthcare functions or administrative offices. The entire building can be leased or subdivided, and each floor has its own metered gas, heating, and electric utilities. This floor features large, open areas, ideal for medical offices or outpatient care services. With access to the building’s elevator and utilities, this space is well-suited for medical professionals looking for a functional and efficient layout. It is ADA-compliant with an elevator, floor-to-ceiling windows, and a 480-volt utility system capable of supporting a wide range of medical machinery.
- Entièrement aménagé comme Cabinet médical standard
- Convient pour 6 - 18 Personnes
- Peut être combiné avec un ou plusieurs espaces supplémentaires jusqu’à 933 m² d’espace adjacent
- Open space
- Prime medical/office space, flexible layout
- Ideal for medical offices or outpatient care
- 480-volt system for medical machinery
- Principalement open space
- Espace en excellent état
- Lumière naturelle
- Accessible fauteuils roulants
- Subdividable with metered utilities
- Elevator access with floor-to-ceiling windows
- ADA-compliant with accessible entry
The 3rd floor mirrors the layout of the 2nd floor with 2,200 SF of adaptable space. The entire building can be leased or subdivided by floor, with each level featuring its own metered gas, heating, and electric utilities. The open layout can be customized to suit a wide range of medical, office, or community facility uses. It is ideal for professional medical practices, additional patient treatment areas, or administrative offices, benefiting from the same high-end utilities and ADA compliance as the other floors, including an elevator, floor-to-ceiling windows, and a 480-volt utility system.
- Entièrement aménagé comme Cabinet médical standard
- Convient pour 6 - 18 Personnes
- Peut être combiné avec un ou plusieurs espaces supplémentaires jusqu’à 933 m² d’espace adjacent
- Open space
- Versatile layout for medical or office use
- High-end utilities, including 480-volt system
- ADA-compliant with elevator access
- Principalement open space
- Espace en excellent état
- Lumière naturelle
- Accessible fauteuils roulants
- Subdivide by floor with independent utilities
- Large windows for natural lighting
- Flexible space for multiple medical uses
The 4th floor offers 1,240 SF of space, ideal for smaller medical offices, private consultations, or administrative purposes. The entire building can be leased or subdivided, and each floor has its own metered gas, heating, and electric utilities. This floor features ample natural light from the floor-to-ceiling windows and provides a quiet, professional environment for medical staff or patients. The compact space allows for a variety of configurations, perfect for specialty practices or private medical consultations. It is ADA-compliant, with an elevator and a 480-volt utility system, ensuring the space is equipped to support a wide range of medical machineries.
- Entièrement aménagé comme Cabinet médical standard
- Convient pour 4 - 10 Personnes
- Peut être combiné avec un ou plusieurs espaces supplémentaires jusqu’à 933 m² d’espace adjacent
- Lumière naturelle
- Accessible fauteuils roulants
- Access to private roof space
- ADA-compliant with elevator access
- Perfect for specialty medical practices
- Principalement open space
- Espace en excellent état
- Balcon
- Open space
- 1,240 SF ideal for office or consult use
- Subdividable with metered utilities
- Equipped with 480-volt power
| Espace | Surface | Durée | Loyer | Type de bien | État | Disponible |
| 1er étage, bureau + Cellar | 409 m² | Négociable | Sur demande Sur demande Sur demande Sur demande | Bureaux/Médical | Construction achevée | Maintenant |
| 2e étage | 204 m² | Négociable | Sur demande Sur demande Sur demande Sur demande | Bureaux/Médical | Construction achevée | Maintenant |
| 3e étage | 204 m² | Négociable | Sur demande Sur demande Sur demande Sur demande | Bureaux/Médical | Construction achevée | Maintenant |
| 4e étage | 115 m² | Négociable | Sur demande Sur demande Sur demande Sur demande | Bureaux/Médical | Construction achevée | Maintenant |
1er étage, bureau + Cellar
| Surface |
| 409 m² |
| Durée |
| Négociable |
| Loyer |
| Sur demande Sur demande Sur demande Sur demande |
| Type de bien |
| Bureaux/Médical |
| État |
| Construction achevée |
| Disponible |
| Maintenant |
2e étage
| Surface |
| 204 m² |
| Durée |
| Négociable |
| Loyer |
| Sur demande Sur demande Sur demande Sur demande |
| Type de bien |
| Bureaux/Médical |
| État |
| Construction achevée |
| Disponible |
| Maintenant |
3e étage
| Surface |
| 204 m² |
| Durée |
| Négociable |
| Loyer |
| Sur demande Sur demande Sur demande Sur demande |
| Type de bien |
| Bureaux/Médical |
| État |
| Construction achevée |
| Disponible |
| Maintenant |
4e étage
| Surface |
| 115 m² |
| Durée |
| Négociable |
| Loyer |
| Sur demande Sur demande Sur demande Sur demande |
| Type de bien |
| Bureaux/Médical |
| État |
| Construction achevée |
| Disponible |
| Maintenant |
1er étage, bureau + Cellar
| Surface | 409 m² |
| Durée | Négociable |
| Loyer | Sur demande |
| Type de bien | Bureaux/Médical |
| État | Construction achevée |
| Disponible | Maintenant |
The 1st floor, combined with the cellar, offers 4,400 SF of open, flexible space suitable for a variety of medical or community uses. The entire building can be leased or subdivided, with each floor having its own metered gas, heating, and electric utilities. The layout provides ample room for waiting areas, exam rooms, offices, and treatment spaces. The cellar offers additional storage capacity or can be used for administrative functions or support services. This space can easily accommodate a large medical practice, outpatient facility, or community health services. The space is ADA-compliant with an elevator and features floor-to-ceiling windows and a 480-volt utility system equipped to support a multitude of medical machineries.
- Entièrement aménagé comme Cabinet médical standard
- Principalement open space
- Convient pour 11 - 36 Personnes
- Espace en excellent état
- Peut être combiné avec un ou plusieurs espaces supplémentaires jusqu’à 933 m² d’espace adjacent
- Climatisation centrale
- Accès aux ascenseurs
- Lumière naturelle
- Sous-sol
- Open space
- Accessible fauteuils roulants
- Open space for medical, office, or community use
- Subdivide or lease entire floor
- Metered utilities for gas, heating, & electric
- Ample space for treatment and waiting areas
- Cellar for storage or support functions
- ADA-compliant with elevator access
2e étage
| Surface | 204 m² |
| Durée | Négociable |
| Loyer | Sur demande |
| Type de bien | Bureaux/Médical |
| État | Construction achevée |
| Disponible | Maintenant |
The 2nd floor offers 2,200 SF of prime medical or office space, with the ability to configure it for specialized healthcare functions or administrative offices. The entire building can be leased or subdivided, and each floor has its own metered gas, heating, and electric utilities. This floor features large, open areas, ideal for medical offices or outpatient care services. With access to the building’s elevator and utilities, this space is well-suited for medical professionals looking for a functional and efficient layout. It is ADA-compliant with an elevator, floor-to-ceiling windows, and a 480-volt utility system capable of supporting a wide range of medical machinery.
- Entièrement aménagé comme Cabinet médical standard
- Principalement open space
- Convient pour 6 - 18 Personnes
- Espace en excellent état
- Peut être combiné avec un ou plusieurs espaces supplémentaires jusqu’à 933 m² d’espace adjacent
- Lumière naturelle
- Open space
- Accessible fauteuils roulants
- Prime medical/office space, flexible layout
- Subdividable with metered utilities
- Ideal for medical offices or outpatient care
- Elevator access with floor-to-ceiling windows
- 480-volt system for medical machinery
- ADA-compliant with accessible entry
3e étage
| Surface | 204 m² |
| Durée | Négociable |
| Loyer | Sur demande |
| Type de bien | Bureaux/Médical |
| État | Construction achevée |
| Disponible | Maintenant |
The 3rd floor mirrors the layout of the 2nd floor with 2,200 SF of adaptable space. The entire building can be leased or subdivided by floor, with each level featuring its own metered gas, heating, and electric utilities. The open layout can be customized to suit a wide range of medical, office, or community facility uses. It is ideal for professional medical practices, additional patient treatment areas, or administrative offices, benefiting from the same high-end utilities and ADA compliance as the other floors, including an elevator, floor-to-ceiling windows, and a 480-volt utility system.
- Entièrement aménagé comme Cabinet médical standard
- Principalement open space
- Convient pour 6 - 18 Personnes
- Espace en excellent état
- Peut être combiné avec un ou plusieurs espaces supplémentaires jusqu’à 933 m² d’espace adjacent
- Lumière naturelle
- Open space
- Accessible fauteuils roulants
- Versatile layout for medical or office use
- Subdivide by floor with independent utilities
- High-end utilities, including 480-volt system
- Large windows for natural lighting
- ADA-compliant with elevator access
- Flexible space for multiple medical uses
4e étage
| Surface | 115 m² |
| Durée | Négociable |
| Loyer | Sur demande |
| Type de bien | Bureaux/Médical |
| État | Construction achevée |
| Disponible | Maintenant |
The 4th floor offers 1,240 SF of space, ideal for smaller medical offices, private consultations, or administrative purposes. The entire building can be leased or subdivided, and each floor has its own metered gas, heating, and electric utilities. This floor features ample natural light from the floor-to-ceiling windows and provides a quiet, professional environment for medical staff or patients. The compact space allows for a variety of configurations, perfect for specialty practices or private medical consultations. It is ADA-compliant, with an elevator and a 480-volt utility system, ensuring the space is equipped to support a wide range of medical machineries.
- Entièrement aménagé comme Cabinet médical standard
- Principalement open space
- Convient pour 4 - 10 Personnes
- Espace en excellent état
- Peut être combiné avec un ou plusieurs espaces supplémentaires jusqu’à 933 m² d’espace adjacent
- Balcon
- Lumière naturelle
- Open space
- Accessible fauteuils roulants
- 1,240 SF ideal for office or consult use
- Access to private roof space
- Subdividable with metered utilities
- ADA-compliant with elevator access
- Equipped with 480-volt power
- Perfect for specialty medical practices
À PROPOS DU BIEN
Nouvelle construction d'espaces médicaux/bureaux haut de gamme juste en face de l'hôpital Elmhurst. Centre ambulatoire à haute puissance, parfaitement capable d'héberger la radiologie, l'imagerie, le centre de chirurgie, la laparoscopie, la robotique, la douleur, l'orthopédie, la dialyse, le dépistage du cancer, la radiothérapie, tout ce qui précède individuellement ou en combinaison. Les voisins voisins incluent l'hôpital Elmhurst, CityMD, Starbucks, Citibank, Chase, Citywide Pediatrics, Pediatric Plaza, Queens Ophthalmology, Women's Health Care, T-Mobile, TD Bank et Dunkin'.
INFORMATIONS SUR L’IMMEUBLE
| Espace total disponible | 933 m² | Classe d’immeuble | B |
| Type de bien | Soins de santé | Surface de l’immeuble | 1 110 m² |
| Sous-type de bien | Hôpital | Année de construction | 2022 |
| Espace total disponible | 933 m² |
| Type de bien | Soins de santé |
| Sous-type de bien | Hôpital |
| Classe d’immeuble | B |
| Surface de l’immeuble | 1 110 m² |
| Année de construction | 2022 |
CARACTÉRISTIQUES
- Accessible fauteuils roulants
Présenté par

MEDICAL OR COMMUNITY FACILITY ACROSS HOSPITAL | 4112 77th St
Hum, une erreur s’est produite lors de l’envoi de votre message. Veuillez réessayer.
Merci ! Votre message a été envoyé.

















