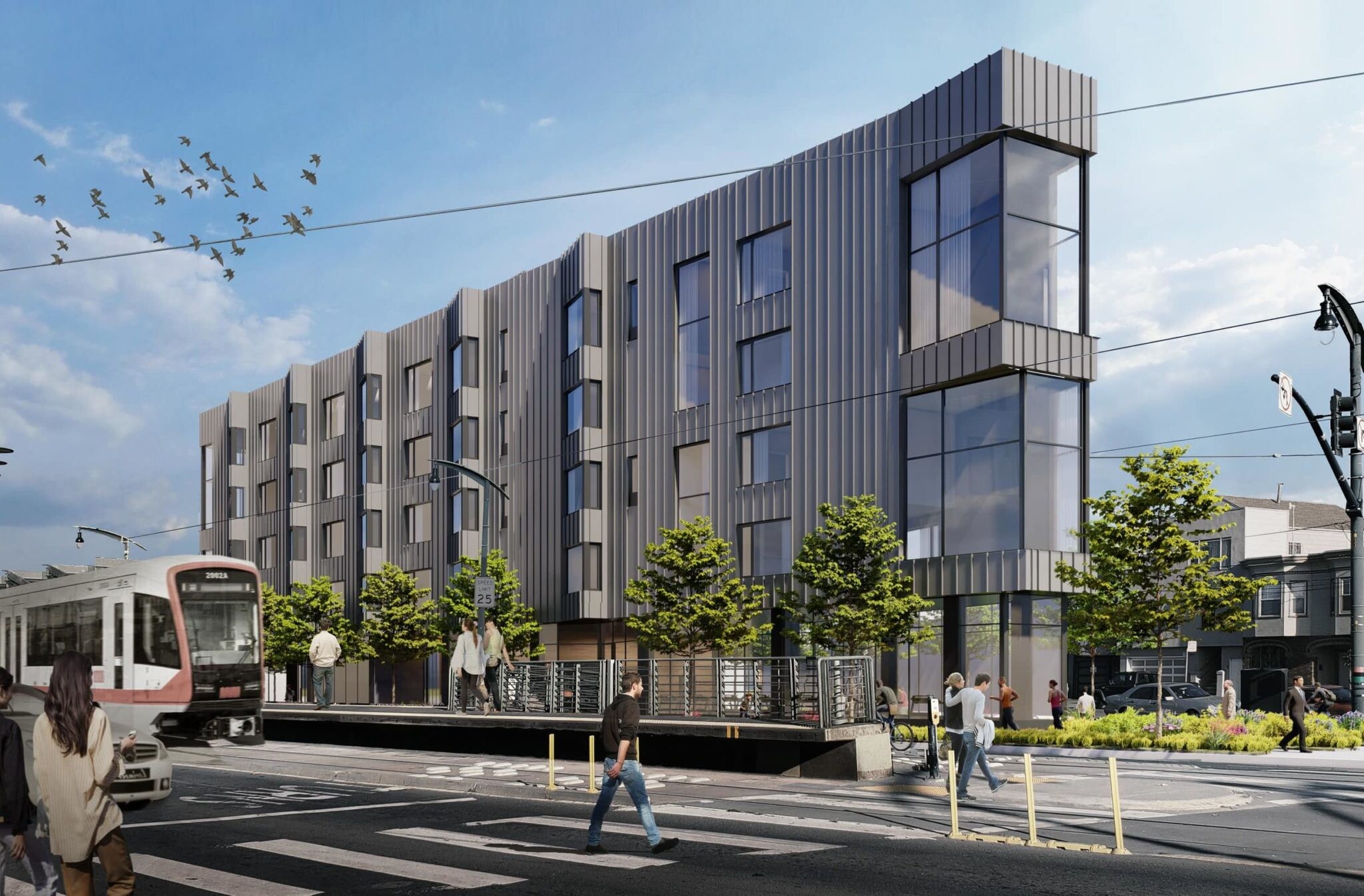Planning Approved 34-units Mixed-Use Building 4101 3rd St Lot | Terrain commercial | 0,07 ha | À vendre | 4 342 999 € | San Francisco, CA 94124
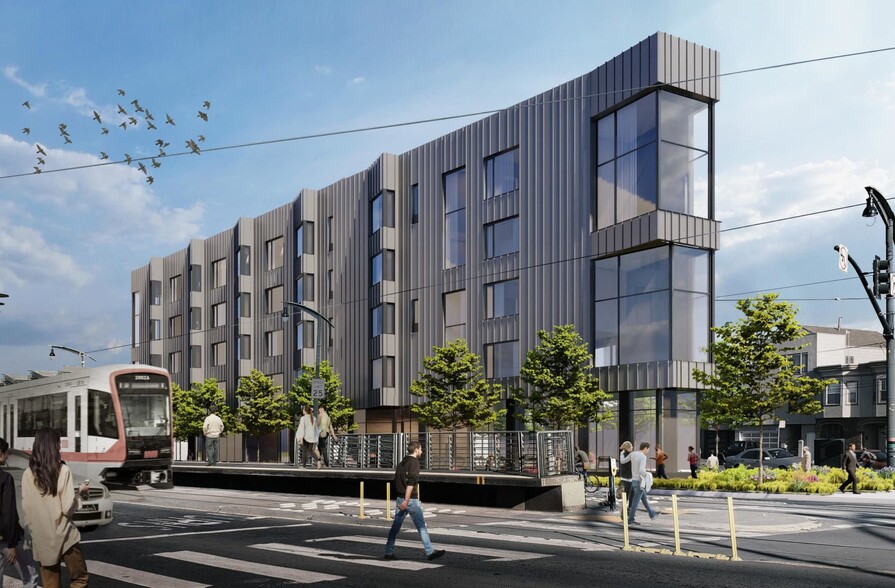
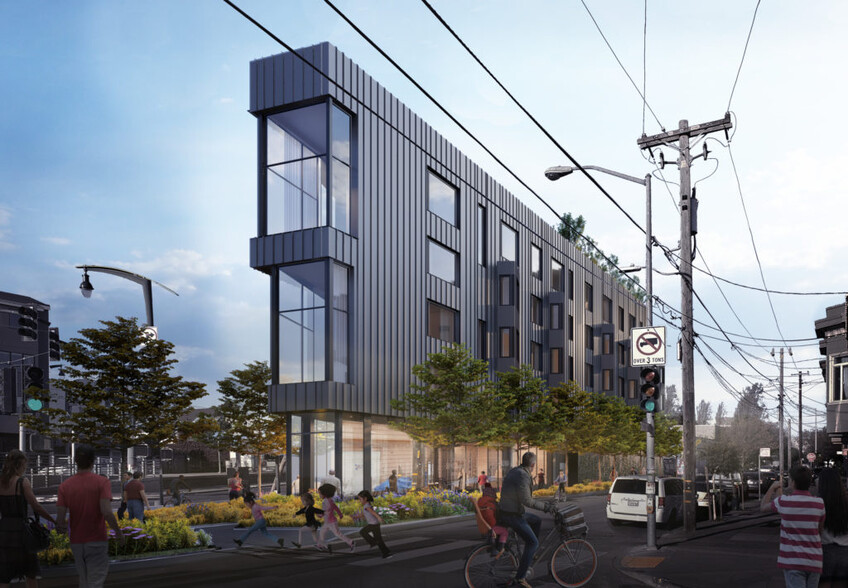
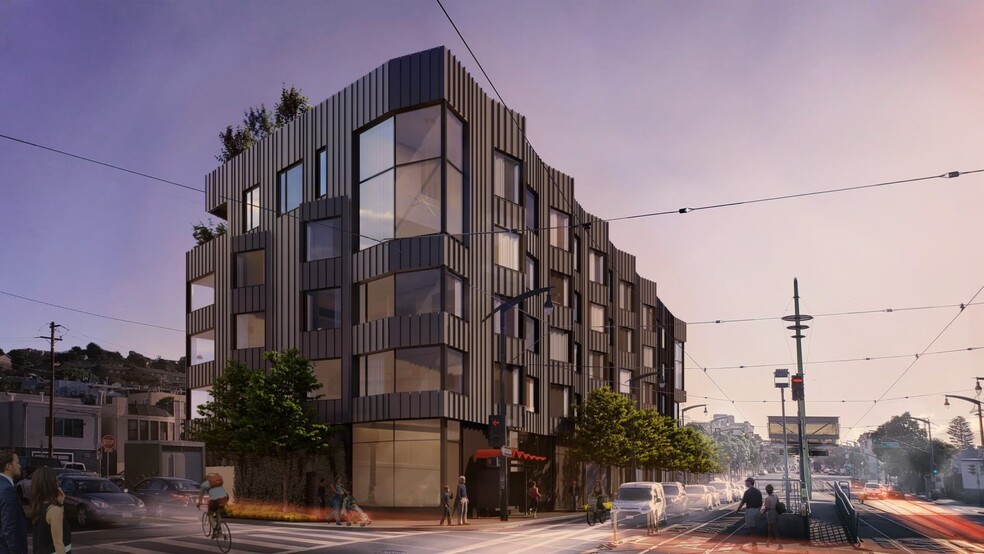
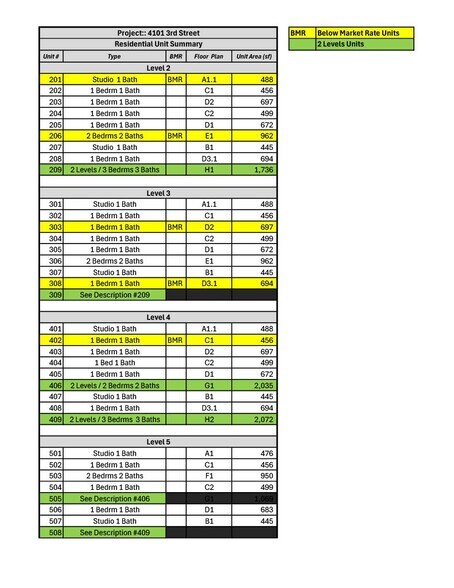
Certaines informations ont été traduites automatiquement.
INFORMATIONS PRINCIPALES SUR L'INVESTISSEMENT
- Deux espaces commerciaux de premier plan conçus pour une visibilité et une circulation piétonnière élevées.
- Thirty-two contemporary residential units, blending modern design with comfort, spread across four stories.
RÉSUMÉ ANALYTIQUE
Sous-sol :
Support utilitaire et opérationnel pour l'infrastructure du bâtiment.
Rez-de-chaussée :
Deux espaces commerciaux de premier plan conçus pour une visibilité et une circulation piétonnières élevées.
Un hall d'entrée résidentiel accueillant.
Des parkings empilables pratiques pour les résidents.
Étages supérieurs (niveaux 2 à 5) :
Trente-deux unités résidentielles contemporaines, alliant design moderne et confort, réparties sur quatre étages.
Toit :
Une terrasse commune et accessible offrant des équipements extérieurs haut de gamme aux résidents, idéale pour la détente et les rassemblements.
Le projet vise à renforcer le dynamisme du quartier en équilibrant les espaces commerciaux et résidentiels, en offrant fonctionnalité et attrait esthétique.
UNITÉS COMMERCIALES : 2 (@ REZ-DE-CHAUSSÉE : UNITÉ 104 = 1550 PIEDS CARRÉS, UNITÉ 105 = 1240 PIEDS CARRÉS)
UNITÉS RÉSIDENTIELLES : 32 AU TOTAL (5 BMR 15,6 %)
STUDIO : 8 UNITÉS
1 LIT/1 SALLE DE BAIN : 18 UNITÉS
2 LITS/2 SALLES DE BAIN : 4 UNITÉS
3 LITS/3 SALLES DE BAIN : 2 UNITÉS
SURFACE BRUTE DU BÂTIMENT :
NIVEAU B-1 : 4 111 PIEDS CARRÉS (AIRE DE SERVICE AU SOUS-SOL)
NIVEAU 1 : 6 883 PIEDS CARRÉS (COMMERCE DE DÉTAIL AU NIVEAU DE LA RUE)
NIVEAU 2 : 7 422 PIEDS CARRÉS
NIVEAU 3 : 7 252 PIEDS CARRÉS
NIVEAU 4 : 7 439 PIEDS CARRÉS
NIVEAU 5 : 6 844 PIEDS CARRÉS
NIVEAU 6 : 1 279 PIEDS CARRÉS (MÉCANIQUE)
SUPERFICIE RÉSIDENTIELLE TOTALE : 35 840 PIEDS CARRÉS
ZONE DE SERVICE ET MÉCANIQUE : 5 390 PIEDS CARRÉS
HAUTEUR DU BÂTIMENT : 47,5 PIEDS
HAUTEUR DU BÂTIMENT @ TOIT-TERRASSE : 60 PIEDS
ÉTAGES : 6 ÉTAGES + SOUS-SOL
TYPE DE CONSTRUCTION : TYPE I-A (PODIUM), TYPE III-A
ARROSEUR : ENTIÈREMENT GICLEUR, CONFORME À LA NORME NFPA 13
OCCUPATION : A-3, B, R-2, S-1, S-2
PLACES DE STATIONNEMENT POUR VOITURES : 17 AU TOTAL (16 PLACES POUR GERBEURS DE VOITURES [DONT 2 SONT RÉSERVÉES AU COVOITURAGE] ET 1 FOURGONNETTE ACCESSIBLE)
PLACES DE STATIONNEMENT POUR VÉLOS DE CLASSE I : 32
PLACES DE STATIONNEMENT POUR VÉLOS DE CLASSE II : 10 OUVERTES
INFORMATIONS SUR L’IMMEUBLE
1 LOT DISPONIBLE
Lot
| Prix | 4 342 999 € |
| Prix par ha | 64 923 077,50 € |
| Surface du lot | 0,07 ha |
L'approbation de la planification a été obtenue et certains permis sont prêts pour un bâtiment à usage mixte de six étages conçu par le célèbre cabinet d'architecture de San Francisco, Steinberg Hart.
TAXES FONCIÈRES
| Numéro de parcelle | 5260-001 | Évaluation des aménagements | 0 € |
| Évaluation du terrain | 875 495 € | Évaluation totale | 875 495 € |



