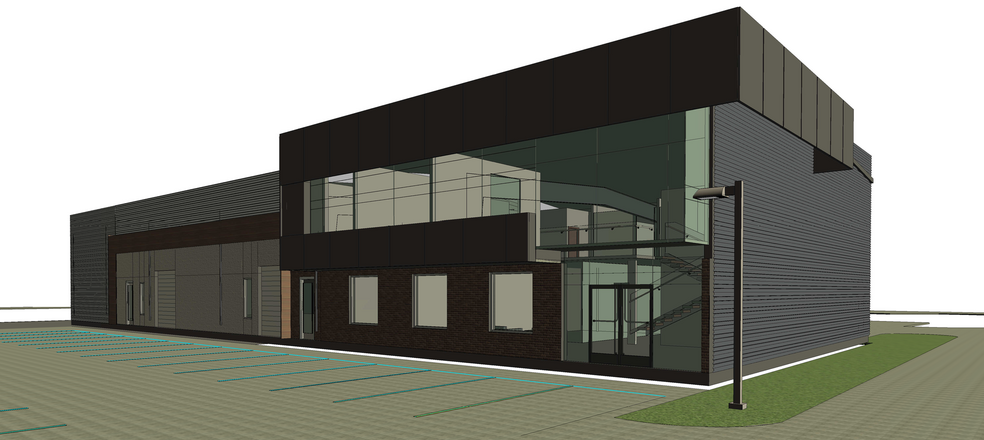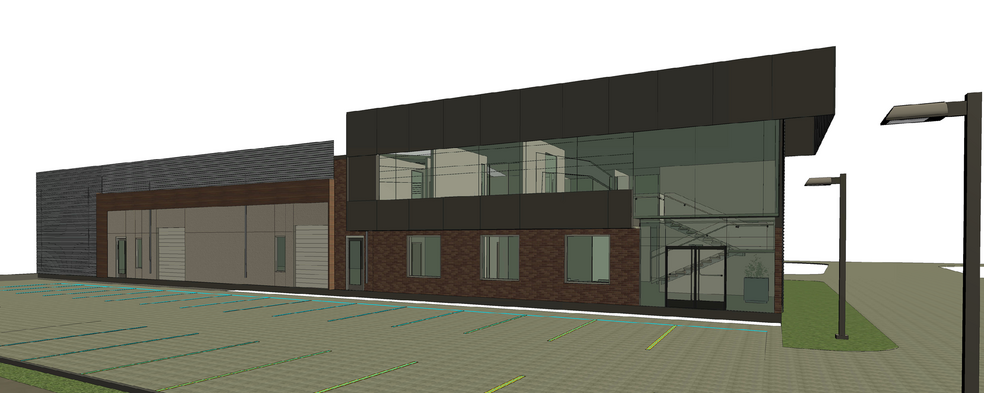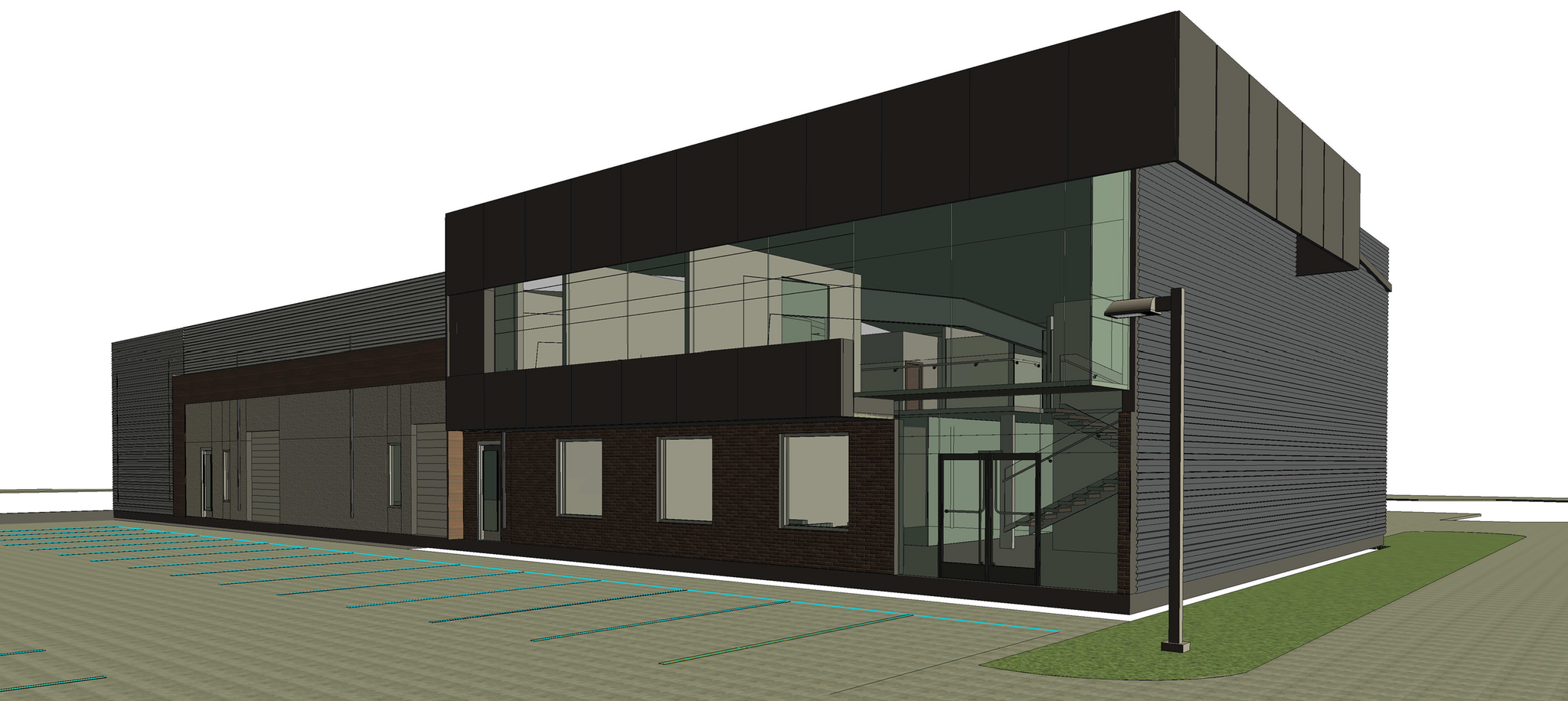
410 E Church St
Cette fonctionnalité n’est pas disponible pour le moment.
Nous sommes désolés, mais la fonctionnalité à laquelle vous essayez d’accéder n’est pas disponible actuellement. Nous sommes au courant du problème et notre équipe travaille activement pour le résoudre.
Veuillez vérifier de nouveau dans quelques minutes. Veuillez nous excuser pour ce désagrément.
– L’équipe LoopNet
merci

Votre e-mail a été envoyé !
410 E Church St Local d'activités 1 022 m² À vendre Lewisville, TX 75057



Certaines informations ont été traduites automatiquement.
RÉSUMÉ ANALYTIQUE
This state-of-the-art commercial flex space warehouse offers the ideal blend of versatility, convenience, and cutting-edge design, making it perfect for businesses in need of modern warehouse or production space with room for office or manufacturing. Located in a prime industrial district with easy access to major highways, this property is strategically positioned for high visibility and operational efficiency.
This beautifully designed commercial flex-space storefront offers a unique opportunity for businesses looking to create a bold and inviting presence. With its sleek, modern aesthetic and versatile layout, this space is perfect for retail, showrooms, offices, or hybrid-use businesses.
?? Strategic Location | State-of-the-Art Design | Ideal for Light to Medium Manufacturing
This newly designed manufacturing facility combines modern architecture with practical functionality—perfect for businesses in light industrial, assembly, or high-tech manufacturing sectors. The building’s contemporary look doesn’t sacrifice utility, offering a flexible layout that can accommodate production, warehousing, and administrative operations under one roof.
Property Highlights:
?? Manufacturing-Ready Space:
The left wing features large, accessible bay doors and high ceilings—designed to support machinery, inventory movement, or assembly lines.
?? Office & Administration Wing:
The right side of the building includes a prominent two-story glass façade housing office suites, conference rooms, or R&D space. The open interior allows for easy supervision and integration with production floors.
?? Durable Exterior Finishes:
A blend of brick, metal siding, and concrete paneling ensures low maintenance and a professional look that aligns with modern industrial standards.
??? Accessible Loading & Parking:
A large, marked parking area supports employees and visitors, with direct access for delivery trucks and material handling.
?? Utilities & Infrastructure:
Planned for robust electrical and network systems to support manufacturing equipment and digital operations. Flexible enough for customized HVAC, compressed air, or other industry-specific installations.
?? Secure, Well-Lit Site:
Pole lighting throughout the parking and entrance areas ensures safety for all shifts, including overnight operations.
Whether you're launching a new production line, expanding operations, or upgrading to a more efficient facility, this property offers the space, structure, and visibility to grow your business.
Key Features:
Spacious Glass Facade: A floor-to-ceiling glass frontage provides maximum visibility and natural light, making your business stand out to passing traffic and potential customers.
Open and Flexible Layout: The layout is adaptable to suit a variety of business needs, whether you're in retail, creative offices, or need a showroom space. The interior is designed with flexibility in mind, allowing for easy customization and transformation.
Minimalist Design: Clean lines, neutral tones, and high-end finishes throughout. A combination of smooth concrete, matte black accents, and subtle wood touches give the space a sleek, contemporary feel.
Strategic Signage Opportunity: The storefront includes a prime location for illuminated signage to enhance your brand's visibility, both day and night.
Convenient Entryway: The large, modern entry doors offer ease of access, designed to handle high foot traffic while maintaining the aesthetic integrity of the space.
Landscaped Exterior: Attractive, low-maintenance landscaping surrounding the storefront complements the modern design, with planters and greenery strategically placed to add visual interest.
Enhanced Lighting: Integrated LED lighting throughout ensures your storefront is well-lit, creating a welcoming atmosphere for customers during the day and night.
Energy-Efficient Design: The space is designed with energy efficiency in mind, offering large windows that bring in natural light and modern insulation materials to keep your utility costs low.
This beautifully designed commercial flex-space storefront offers a unique opportunity for businesses looking to create a bold and inviting presence. With its sleek, modern aesthetic and versatile layout, this space is perfect for retail, showrooms, offices, or hybrid-use businesses.
?? Strategic Location | State-of-the-Art Design | Ideal for Light to Medium Manufacturing
This newly designed manufacturing facility combines modern architecture with practical functionality—perfect for businesses in light industrial, assembly, or high-tech manufacturing sectors. The building’s contemporary look doesn’t sacrifice utility, offering a flexible layout that can accommodate production, warehousing, and administrative operations under one roof.
Property Highlights:
?? Manufacturing-Ready Space:
The left wing features large, accessible bay doors and high ceilings—designed to support machinery, inventory movement, or assembly lines.
?? Office & Administration Wing:
The right side of the building includes a prominent two-story glass façade housing office suites, conference rooms, or R&D space. The open interior allows for easy supervision and integration with production floors.
?? Durable Exterior Finishes:
A blend of brick, metal siding, and concrete paneling ensures low maintenance and a professional look that aligns with modern industrial standards.
??? Accessible Loading & Parking:
A large, marked parking area supports employees and visitors, with direct access for delivery trucks and material handling.
?? Utilities & Infrastructure:
Planned for robust electrical and network systems to support manufacturing equipment and digital operations. Flexible enough for customized HVAC, compressed air, or other industry-specific installations.
?? Secure, Well-Lit Site:
Pole lighting throughout the parking and entrance areas ensures safety for all shifts, including overnight operations.
Whether you're launching a new production line, expanding operations, or upgrading to a more efficient facility, this property offers the space, structure, and visibility to grow your business.
Key Features:
Spacious Glass Facade: A floor-to-ceiling glass frontage provides maximum visibility and natural light, making your business stand out to passing traffic and potential customers.
Open and Flexible Layout: The layout is adaptable to suit a variety of business needs, whether you're in retail, creative offices, or need a showroom space. The interior is designed with flexibility in mind, allowing for easy customization and transformation.
Minimalist Design: Clean lines, neutral tones, and high-end finishes throughout. A combination of smooth concrete, matte black accents, and subtle wood touches give the space a sleek, contemporary feel.
Strategic Signage Opportunity: The storefront includes a prime location for illuminated signage to enhance your brand's visibility, both day and night.
Convenient Entryway: The large, modern entry doors offer ease of access, designed to handle high foot traffic while maintaining the aesthetic integrity of the space.
Landscaped Exterior: Attractive, low-maintenance landscaping surrounding the storefront complements the modern design, with planters and greenery strategically placed to add visual interest.
Enhanced Lighting: Integrated LED lighting throughout ensures your storefront is well-lit, creating a welcoming atmosphere for customers during the day and night.
Energy-Efficient Design: The space is designed with energy efficiency in mind, offering large windows that bring in natural light and modern insulation materials to keep your utility costs low.
INFORMATIONS SUR L’IMMEUBLE
| Type de vente | Investissement ou propriétaire occupant | Année de construction/rénovation | 1985/2025 |
| Type de bien | Local d'activités | Occupation | Mono |
| Sous-type de bien | Showroom | Ratio de stationnement | 0,26/1 000 m² |
| Classe d’immeuble | C | Hauteur libre du plafond | 6,40 m |
| Surface du lot | 0,17 ha | Nb d’accès plain-pied/portes niveau du sol | 2 |
| Statut de la construction | En cours de rénovation | Zone de développement économique [USA] |
Oui
|
| Surface utile brute | 1 022 m² | Zonage | Light Industrial - Industrie légère |
| Nb d’étages | 2 |
| Type de vente | Investissement ou propriétaire occupant |
| Type de bien | Local d'activités |
| Sous-type de bien | Showroom |
| Classe d’immeuble | C |
| Surface du lot | 0,17 ha |
| Statut de la construction | En cours de rénovation |
| Surface utile brute | 1 022 m² |
| Nb d’étages | 2 |
| Année de construction/rénovation | 1985/2025 |
| Occupation | Mono |
| Ratio de stationnement | 0,26/1 000 m² |
| Hauteur libre du plafond | 6,40 m |
| Nb d’accès plain-pied/portes niveau du sol | 2 |
| Zone de développement économique [USA] |
Oui |
| Zonage | Light Industrial - Industrie légère |
CARACTÉRISTIQUES
- Accès 24 h/24
- Terrain clôturé
- Chargement frontal
- Mezzanine
- Système de sécurité
- Signalisation
- Puits de lumière
- Accessible fauteuils roulants
- Réception
- Espace d’entreposage
- Climatisation
- Balcon
- Internet par fibre optique
- Détecteur de fumée
SERVICES PUBLICS
- Éclairage
- Gaz - Naturel
- Eau - Ville
- Égout - Ville
- Chauffage - Gaz
1 of 1
TAXES FONCIÈRES
| N° de parcelle | Évaluation des aménagements | 409 677 € | |
| Évaluation du terrain | 236 185 € | Évaluation totale | 645 862 € |
TAXES FONCIÈRES
N° de parcelle
Évaluation du terrain
236 185 €
Évaluation des aménagements
409 677 €
Évaluation totale
645 862 €
1 de 7
VIDÉOS
VISITE 3D
PHOTOS
STREET VIEW
RUE
CARTE
1 of 1
Présenté par

410 E Church St
Vous êtes déjà membre ? Connectez-vous
Hum, une erreur s’est produite lors de l’envoi de votre message. Veuillez réessayer.
Merci ! Votre message a été envoyé.


