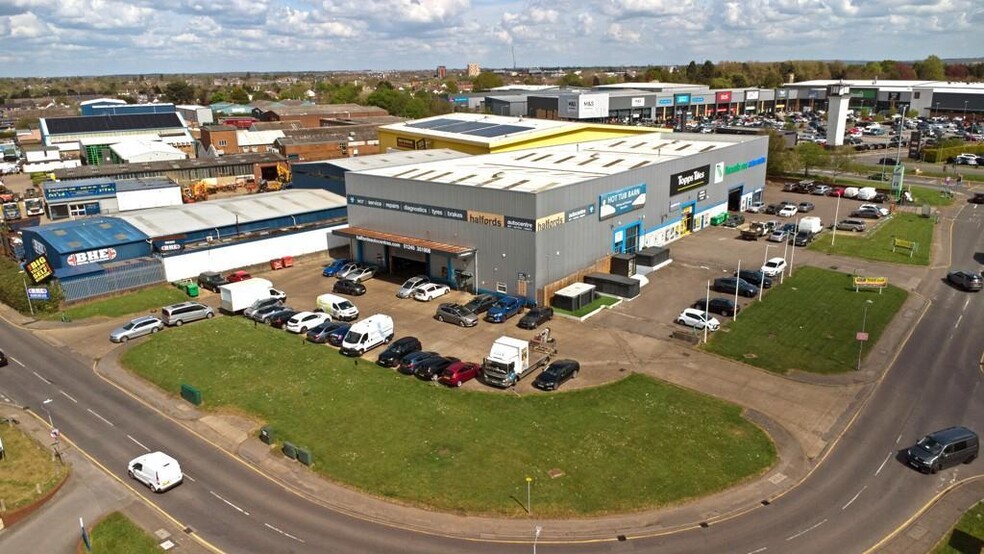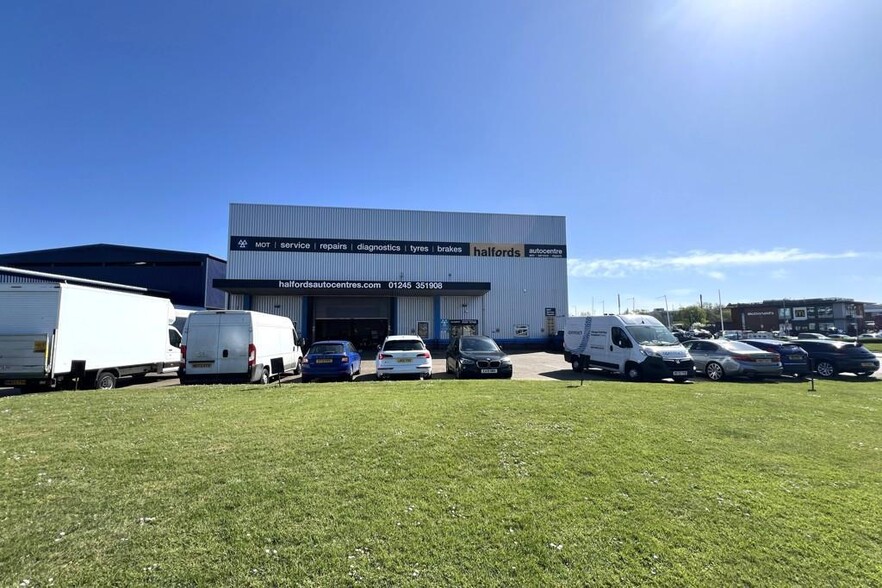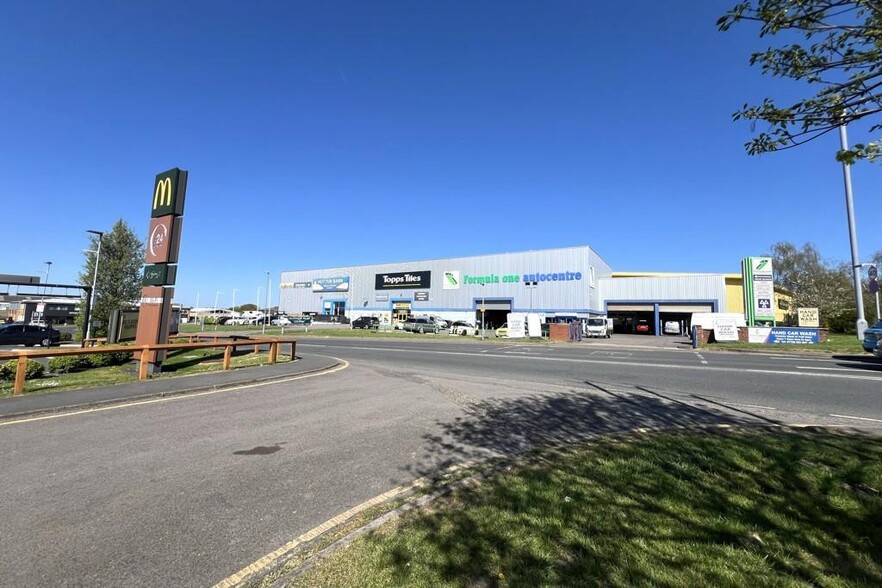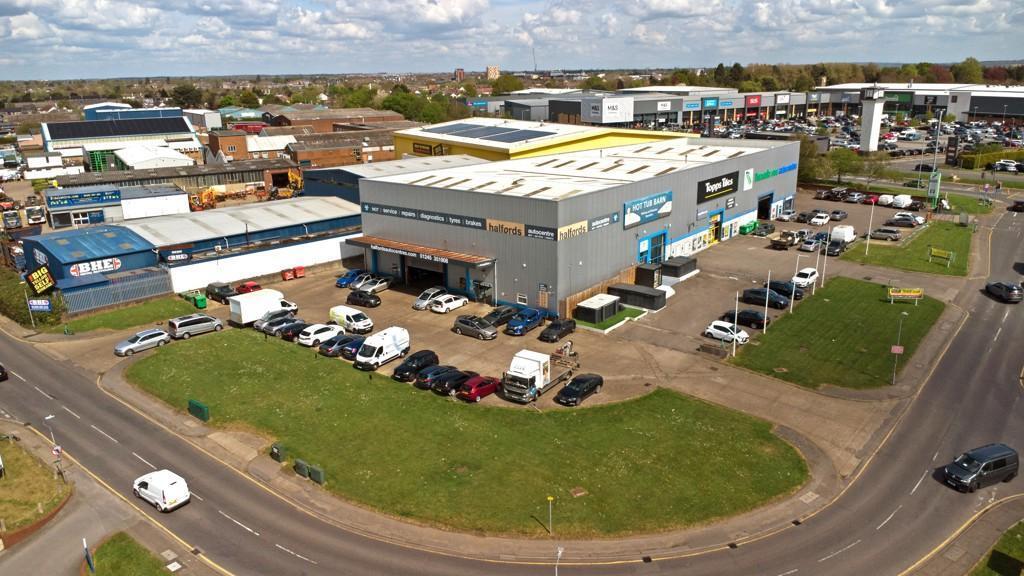
Cette fonctionnalité n’est pas disponible pour le moment.
Nous sommes désolés, mais la fonctionnalité à laquelle vous essayez d’accéder n’est pas disponible actuellement. Nous sommes au courant du problème et notre équipe travaille activement pour le résoudre.
Veuillez vérifier de nouveau dans quelques minutes. Veuillez nous excuser pour ce désagrément.
– L’équipe LoopNet
merci

Votre e-mail a été envoyé !
41 Robjohns Rd Local commercial 314 m² À louer Chelmsford CM1 3AG



Certaines informations ont été traduites automatiquement.
INFORMATIONS PRINCIPALES
- Highly visible prominent location
- Minimum eaves height of 9.6 metres in most areas
- Neighbouring occupiers include: Formula 1 Autocentres, Topps Tiles and McDonalds
- Parking for at least 16 cars
TOUS LES ESPACE DISPONIBLES(1)
Afficher les loyers en
- ESPACE
- SURFACE
- DURÉE
- LOYER
- TYPE DE BIEN
- ÉTAT
- DISPONIBLE
The unit is situated at the end of a terrace of four high bay trade counter units with high visibility to Westway. Internally the accommodation is to be open plan with WCs and benefits from a minimum eaves height of approximately 9.6 metres in most areas, accessed via an up and over door.Externally the unit benefits from a forecourt area with parking for at least 16 cars.LOCATIONThe scheme is prominently positioned to the front of the Widford Industrial Estate on Robjohns Road, just off the junction with Westway which is a principle accessway to Chelmsford from the south. The Widford Industrial Estate is situated approximately 1.5 miles to the southwest of Chelmsford city centre.Nearby occupiers include: F1 Autocentres, McDonalds, Topps Tiles, Inchcape Volkswagen, Saxton 4x4, Ford Transit Centre and Magnet.Access to the A12 is approximately 2.5 miles to the southwest via the A414 (London Road). The A12 provides access to junction 28 of the M25 motorway (12 miles south west) and London (30 miles south west). In the northbound direction the A12 provides access to the International Ports of Harwich (via A120) and Felixstowe.ACCOMMODATION[Approximate Gross Internal Floor Areas] Ground Floor Total: 3,375 sq ft [313.51 sq m]SERVICESWe understand the property is connected to mains water, drainage, electricity and gas. We have not tested any of the services and all interested parties should rely upon their own enquiries with the relevant utility company in connection with the availability and capacity of all of those serving the property including IT and telecommunication links.LOCAL AUTHORITYChelmsford City CouncilT.[use Contact Agent Button]BUSINESS RATESWe are advised that the premises has a rateable value of £40,250, which will give rise to an approximate annual rates liability of £20,085 (2025/26). Interested parties are advised to make their own enquiries.ENERGY PERFORMANCE CERTIFICATEE - 109VATWe understand that the property is elected to VAT.SERVICE CHARGEThe scheme's standard service charge provisions will apply. Further information is available upon request.TERMSThe unit is to be reinstated and in an open plan configuration, available to let from mid-July 2025 subject to possession on a new full repairing and insuring lease for a term be agreed. Rent on application.LEGAL COSTSEach party to bear their own legal and professional costs incurred in this transaction.
| Espace | Surface | Durée | Loyer | Type de bien | État | Disponible |
| - | 314 m² | Négociable | Sur demande Sur demande Sur demande Sur demande | Local commercial | - | 30 jours |
-
| Surface |
| 314 m² |
| Durée |
| Négociable |
| Loyer |
| Sur demande Sur demande Sur demande Sur demande |
| Type de bien |
| Local commercial |
| État |
| - |
| Disponible |
| 30 jours |
-
| Surface | 314 m² |
| Durée | Négociable |
| Loyer | Sur demande |
| Type de bien | Local commercial |
| État | - |
| Disponible | 30 jours |
The unit is situated at the end of a terrace of four high bay trade counter units with high visibility to Westway. Internally the accommodation is to be open plan with WCs and benefits from a minimum eaves height of approximately 9.6 metres in most areas, accessed via an up and over door.Externally the unit benefits from a forecourt area with parking for at least 16 cars.LOCATIONThe scheme is prominently positioned to the front of the Widford Industrial Estate on Robjohns Road, just off the junction with Westway which is a principle accessway to Chelmsford from the south. The Widford Industrial Estate is situated approximately 1.5 miles to the southwest of Chelmsford city centre.Nearby occupiers include: F1 Autocentres, McDonalds, Topps Tiles, Inchcape Volkswagen, Saxton 4x4, Ford Transit Centre and Magnet.Access to the A12 is approximately 2.5 miles to the southwest via the A414 (London Road). The A12 provides access to junction 28 of the M25 motorway (12 miles south west) and London (30 miles south west). In the northbound direction the A12 provides access to the International Ports of Harwich (via A120) and Felixstowe.ACCOMMODATION[Approximate Gross Internal Floor Areas] Ground Floor Total: 3,375 sq ft [313.51 sq m]SERVICESWe understand the property is connected to mains water, drainage, electricity and gas. We have not tested any of the services and all interested parties should rely upon their own enquiries with the relevant utility company in connection with the availability and capacity of all of those serving the property including IT and telecommunication links.LOCAL AUTHORITYChelmsford City CouncilT.[use Contact Agent Button]BUSINESS RATESWe are advised that the premises has a rateable value of £40,250, which will give rise to an approximate annual rates liability of £20,085 (2025/26). Interested parties are advised to make their own enquiries.ENERGY PERFORMANCE CERTIFICATEE - 109VATWe understand that the property is elected to VAT.SERVICE CHARGEThe scheme's standard service charge provisions will apply. Further information is available upon request.TERMSThe unit is to be reinstated and in an open plan configuration, available to let from mid-July 2025 subject to possession on a new full repairing and insuring lease for a term be agreed. Rent on application.LEGAL COSTSEach party to bear their own legal and professional costs incurred in this transaction.
OCCUPANTS
- ÉTAGE
- NOM DE L’OCCUPANT
- RDC
- Formula One Autocentres
- Multi
- Halfords
- Multi
- Hot Tub Barn
- RDC
- Topps Tiles
FAITS SUR L’INSTALLATION SERVICE
PRINCIPAUX COMMERCES À PROXIMITÉ










CARACTÉRISTIQUES
Présenté par

41 Robjohns Rd
Hum, une erreur s’est produite lors de l’envoi de votre message. Veuillez réessayer.
Merci ! Votre message a été envoyé.

