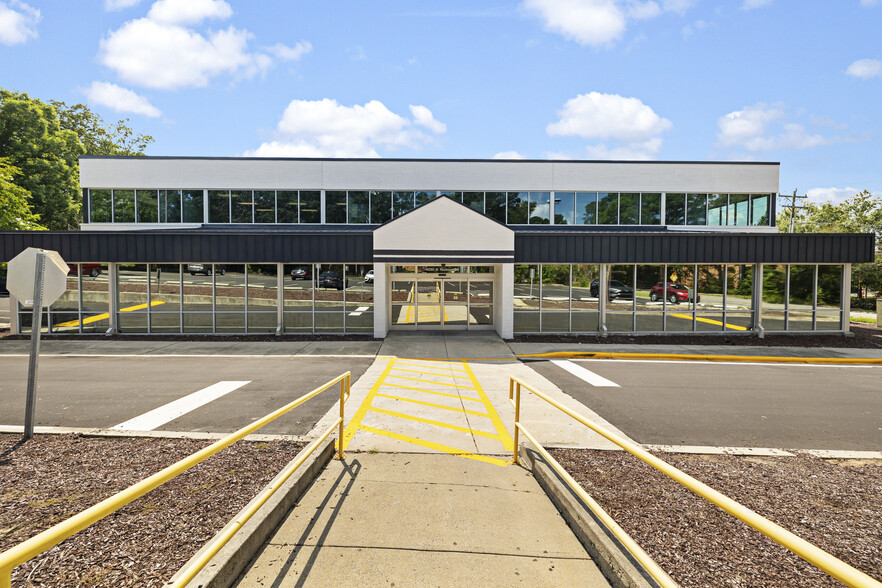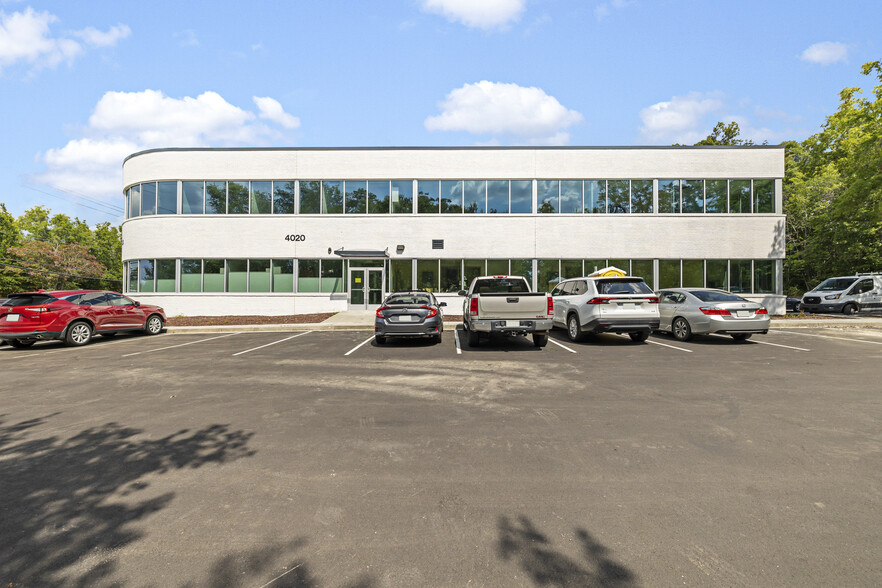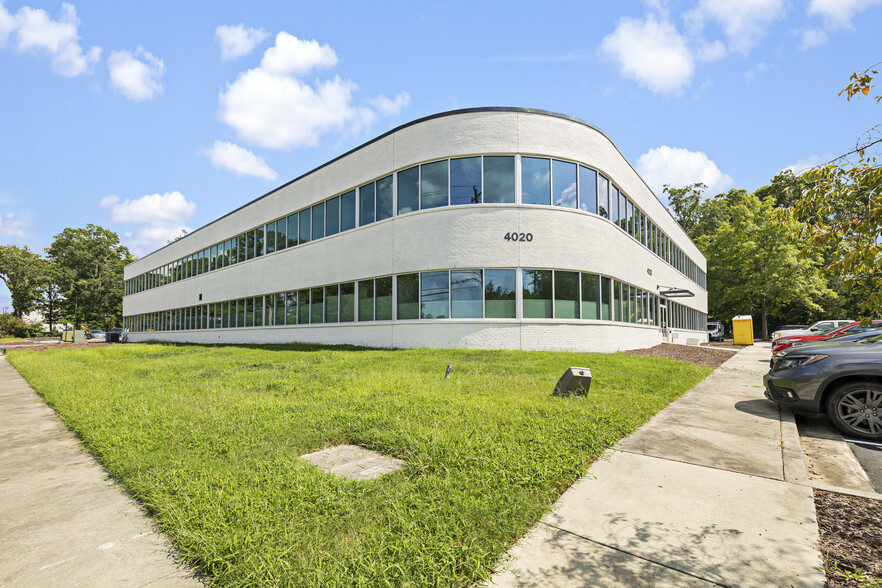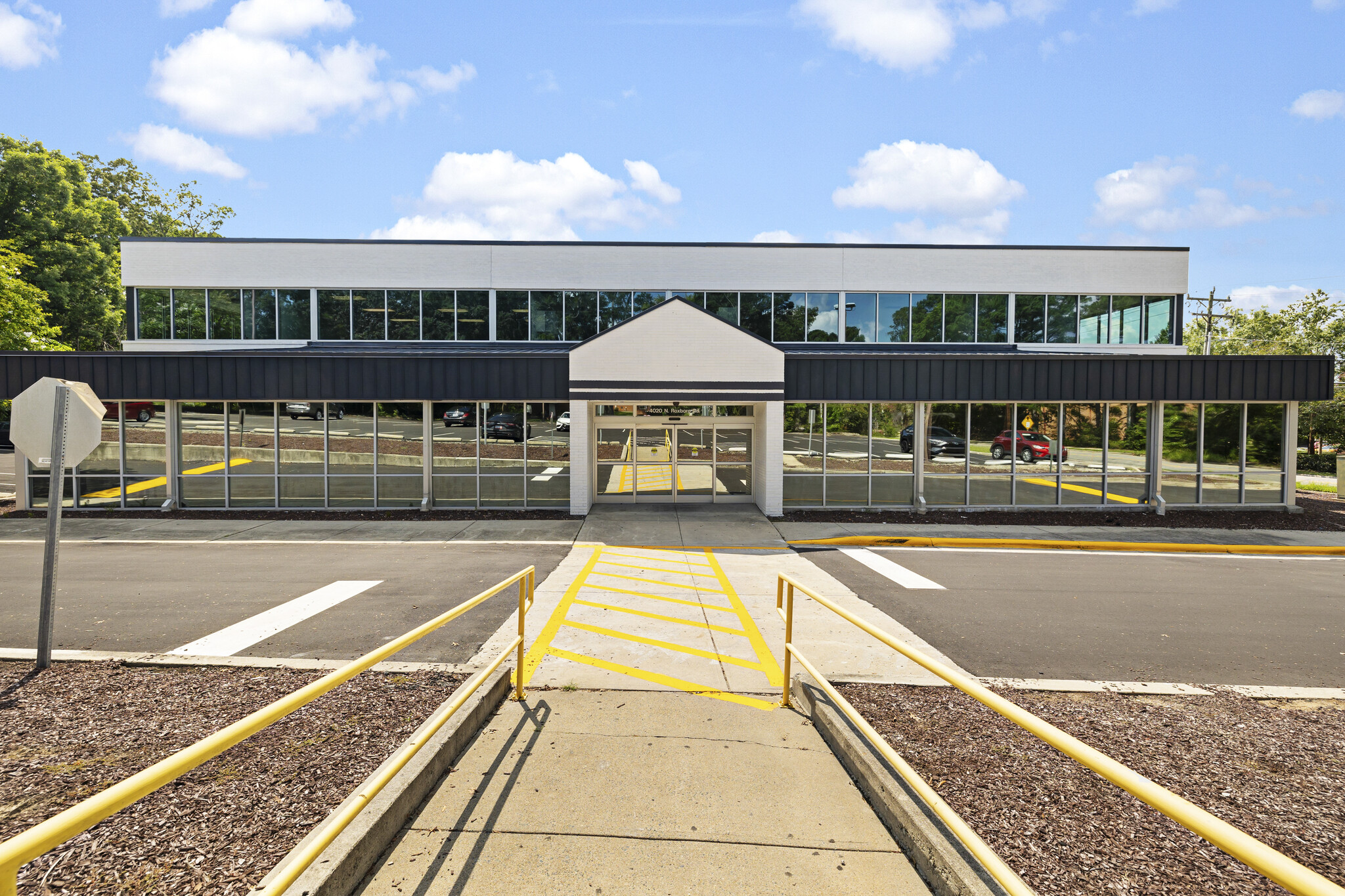Durham Summit V 4020 N Roxboro St Bureaux/Médical | 199–763 m² | À louer | Durham, NC 27704



Certaines informations ont été traduites automatiquement.
INFORMATIONS PRINCIPALES
- Une visibilité exceptionnelle et une proximité pratique de nombreuses commodités à proximité.
- Idéalement situé le long de l'artère principale de Durham, menant au centre-ville : North Roxboro Street (17 500 VPD).
TOUS LES ESPACES DISPONIBLES(3)
Afficher les loyers en
- ESPACE
- SURFACE
- DURÉE
- LOYER
- TYPE DE BIEN
- ÉTAT
- DISPONIBLE
3 Suites Remaining 6:1000 Parking Building and Monument Signage Available. NEW Building HVAC, NEW Parking Lot Renovated Common Corridors and Restrooms Renovated Elevator. Monument Signage Existing Tenants Include: Bull City Family Medicine, Oral Surgery, Gladwell Orthodontics & Carolinas Dentist
- Le loyer ne comprend pas les services publics, les frais immobiliers ou les services de l’immeuble.
- Entièrement aménagé comme Cabinet médical standard
Medical office condominiums for sale or lease 1st Floor - One suite remaining: 2,142 RSF -Tenants on First Floor -Family Medicine & Pediatric Therapy 2nd Floor - Two suite remaining: Suite 230- 3,874 RSF Suite 220- 2,201 RSF -Tenants on Second Floor - General Dentist, Orthodontist & Pediatric Dentist 6:1000 Parking Building and Monument Signage Available. NEW Building HVAC NEW Parking Lot Renovated Common Corridors and Restrooms Renovated Elevator Exterior Paint Signage Available
- Le loyer ne comprend pas les services publics, les frais immobiliers ou les services de l’immeuble.
- Plan d’étage avec bureaux fermés
- Entièrement aménagé comme Cabinet médical standard
Medical office condominiums for sale or lease 1st Floor - One suite remaining: 2,142 RSF -Tenants on First Floor -Family Medicine & Pediatric Therapy 2nd Floor - Two suite remaining: Suite 230- 3,874 RSF Suite 220- 2,201 RSF -Tenants on Second Floor - General Dentist, Orthodontist & Pediatric Dentist 6:1000 Parking Monument Signage Available. NEW Building HVAC NEW Parking Lot Renovated Common Corridors and Restrooms Renovated Elevator Exterior Paint
- Le loyer ne comprend pas les services publics, les frais immobiliers ou les services de l’immeuble.
- Plan d’étage avec bureaux fermés
| Espace | Surface | Durée | Loyer | Type de bien | État | Disponible |
| 1er étage | 199 m² | 3 Ans | 257,96 € /m²/an | Bureaux/Médical | Construction achevée | 30 jours |
| 2e étage, bureau 220 | 204 m² | 3 Ans | 257,96 € /m²/an | Bureaux/Médical | Construction achevée | 30 jours |
| 2e étage, bureau 230 | 360 m² | 3 Ans | 257,96 € /m²/an | Bureaux/Médical | Construction achevée | Maintenant |
1er étage
| Surface |
| 199 m² |
| Durée |
| 3 Ans |
| Loyer |
| 257,96 € /m²/an |
| Type de bien |
| Bureaux/Médical |
| État |
| Construction achevée |
| Disponible |
| 30 jours |
2e étage, bureau 220
| Surface |
| 204 m² |
| Durée |
| 3 Ans |
| Loyer |
| 257,96 € /m²/an |
| Type de bien |
| Bureaux/Médical |
| État |
| Construction achevée |
| Disponible |
| 30 jours |
2e étage, bureau 230
| Surface |
| 360 m² |
| Durée |
| 3 Ans |
| Loyer |
| 257,96 € /m²/an |
| Type de bien |
| Bureaux/Médical |
| État |
| Construction achevée |
| Disponible |
| Maintenant |
APERÇU DU BIEN
État actuel : espace de bureau médical de deuxième génération 6 h 00 Stationnement Signalisation des bâtiments et des monuments disponible. CVC du nouveau bâtiment NOUVEAUX parcs de stationnement Couloirs communs et toilettes rénovés Ascenseur rénové Les locataires existants incluent : Bull City Family Medicine, Gladwell Orthodontics et Carolinas Dentist. Thérapie pédiatrique Mosaic, Cummings DDS
- Ligne d’autobus
- Signalisation






