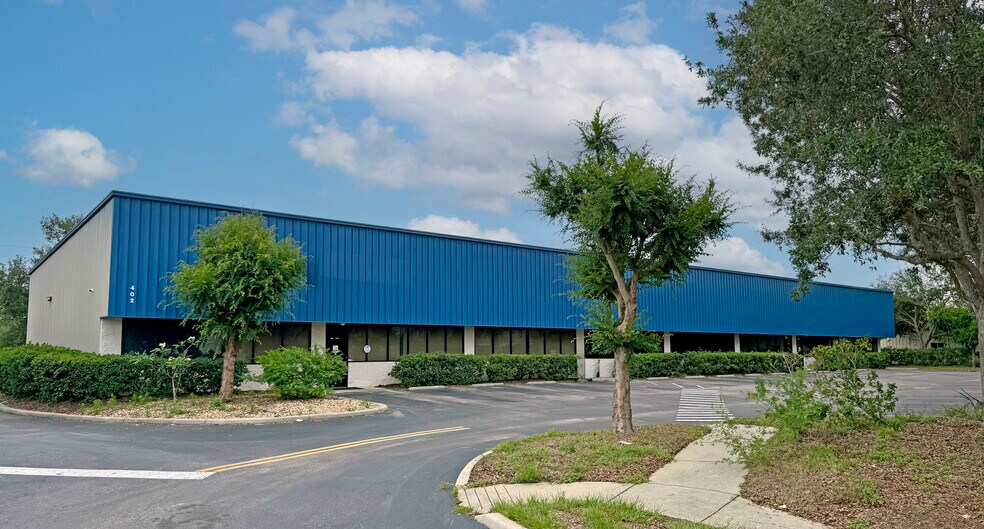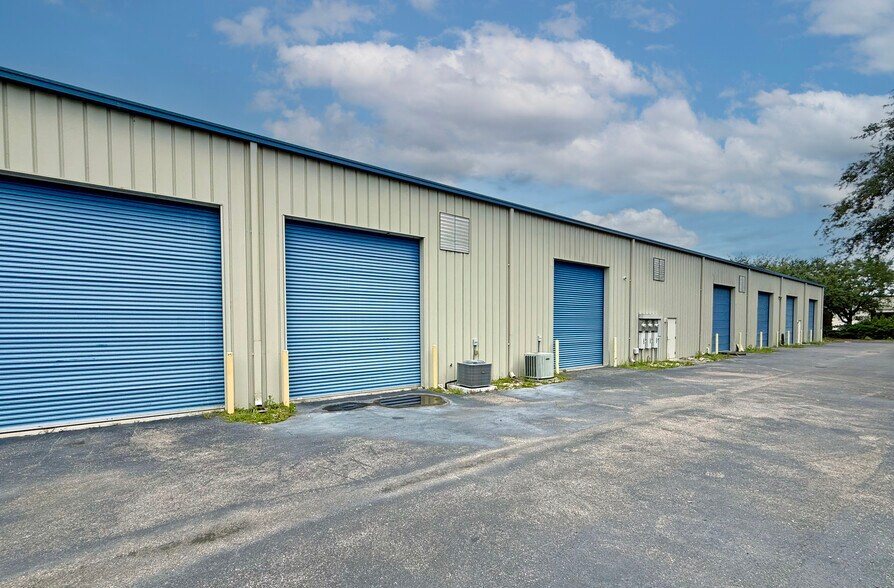
402 Chairman Ct
Cette fonctionnalité n’est pas disponible pour le moment.
Nous sommes désolés, mais la fonctionnalité à laquelle vous essayez d’accéder n’est pas disponible actuellement. Nous sommes au courant du problème et notre équipe travaille activement pour le résoudre.
Veuillez vérifier de nouveau dans quelques minutes. Veuillez nous excuser pour ce désagrément.
– L’équipe LoopNet
Votre e-mail a été envoyé.
402 Chairman Ct Industriel/Logistique 1 115 m² À vendre Debary, FL 32713 2 128 638 € (1 909,37 €/m²)


Certaines informations ont été traduites automatiquement.
INFORMATIONS PRINCIPALES SUR L'INVESTISSEMENT
- 12,000± SF free-standing flex/industrial fully built-out with modern office and open warehouse space
- Built in 2006 - well-maintained and move-in ready
- Easy access to I-4, US Hwy 17-92 and the greater Orlando/Daytona markets
- Grade-level loading with (7) 12' x 14' roll-up doors ; Clear height: 16.5’ – 21’ (sloped roof) ; 27 parking spaces (2.25/1,000 SF ratio)
- Ideal for owner/user or light manufacturing, distribution or service business
- Can be easily be divided to allow for additional income
RÉSUMÉ ANALYTIQUE
12,000± SF free-standing fully built-out with modern office and open warehouse space flex/industrial building in DeBary's Springview Industrial Park - Ideal for owner/user or light manufacturing, distribution or service business.
Entire building currently being used by owner, but can easily be divided to allow for additional income.
Grade-level loading with (7) 12' x 14' roll-up doors
Clear height: 16.5’ – 21’ (sloped roof)
Each unit equipped with 200-amp, 3-phase power
Built in 2006 - well-maintained and move-in ready
27 parking spaces (2.25/1,000 SF ratio)
Zoning: I-1 (Light Industrial) - allows a wide variety of business uses
Entire building currently being used by owner, but can easily be divided to allow for additional income.
Grade-level loading with (7) 12' x 14' roll-up doors
Clear height: 16.5’ – 21’ (sloped roof)
Each unit equipped with 200-amp, 3-phase power
Built in 2006 - well-maintained and move-in ready
27 parking spaces (2.25/1,000 SF ratio)
Zoning: I-1 (Light Industrial) - allows a wide variety of business uses
INFORMATIONS SUR L’IMMEUBLE
| Prix | 2 128 638 € | Surface utile brute | 1 115 m² |
| Prix par m² | 1 909,37 € | Nb d’étages | 1 |
| Type de vente | Investissement ou propriétaire occupant | Année de construction | 2006 |
| Type de bien | Industriel/Logistique | Occupation | Mono |
| Sous-type de bien | Entrepôt | Ratio de stationnement | 0,21/1 000 m² |
| Classe d’immeuble | B | Hauteur libre du plafond | 4,88 m |
| Surface du lot | 0,44 ha | Nb d’accès plain-pied/portes niveau du sol | 7 |
| Zonage | I-1 - I-1 zoning typically designates an area for light industrial uses, such as wholesale and warehousing and light manufacturing. | ||
| Prix | 2 128 638 € |
| Prix par m² | 1 909,37 € |
| Type de vente | Investissement ou propriétaire occupant |
| Type de bien | Industriel/Logistique |
| Sous-type de bien | Entrepôt |
| Classe d’immeuble | B |
| Surface du lot | 0,44 ha |
| Surface utile brute | 1 115 m² |
| Nb d’étages | 1 |
| Année de construction | 2006 |
| Occupation | Mono |
| Ratio de stationnement | 0,21/1 000 m² |
| Hauteur libre du plafond | 4,88 m |
| Nb d’accès plain-pied/portes niveau du sol | 7 |
| Zonage | I-1 - I-1 zoning typically designates an area for light industrial uses, such as wholesale and warehousing and light manufacturing. |
SERVICES PUBLICS
- Éclairage
- Gaz
- Eau
- Égout
- Chauffage
1 of 1
TAXES FONCIÈRES
| N° de parcelle | Évaluation des aménagements | 748 556 € | |
| Évaluation du terrain | 337 690 € | Évaluation totale | 1 086 245 € |
TAXES FONCIÈRES
N° de parcelle
Évaluation du terrain
337 690 €
Évaluation des aménagements
748 556 €
Évaluation totale
1 086 245 €
1 de 3
VIDÉOS
VISITE 3D
PHOTOS
STREET VIEW
RUE
CARTE
1 of 1
Présenté par

402 Chairman Ct
Vous êtes déjà membre ? Connectez-vous
Hum, une erreur s’est produite lors de l’envoi de votre message. Veuillez réessayer.
Merci ! Votre message a été envoyé.




