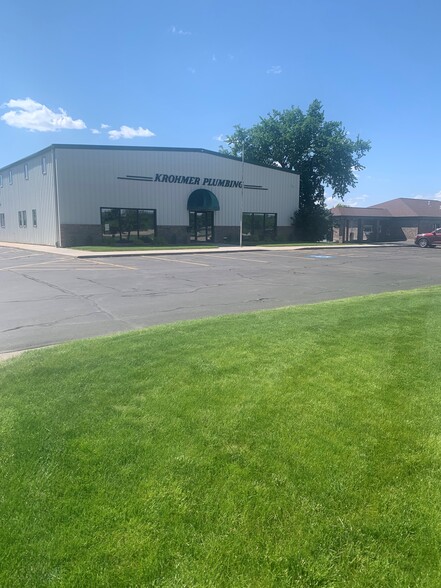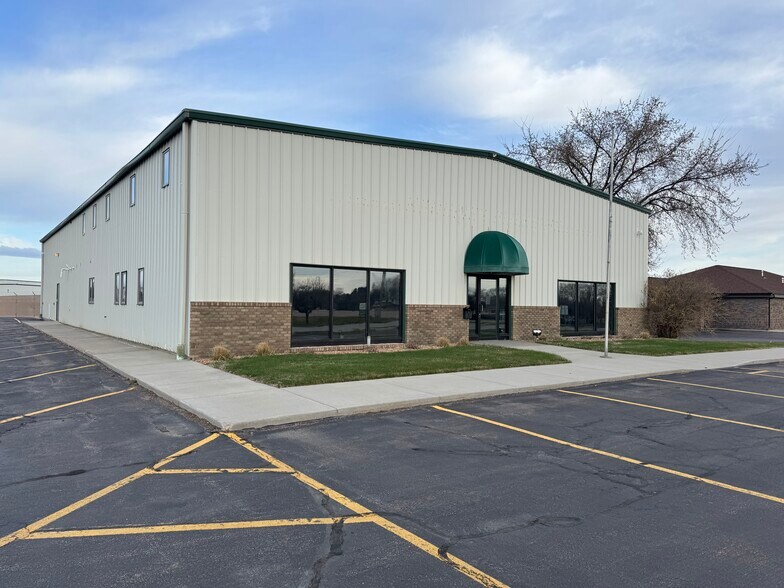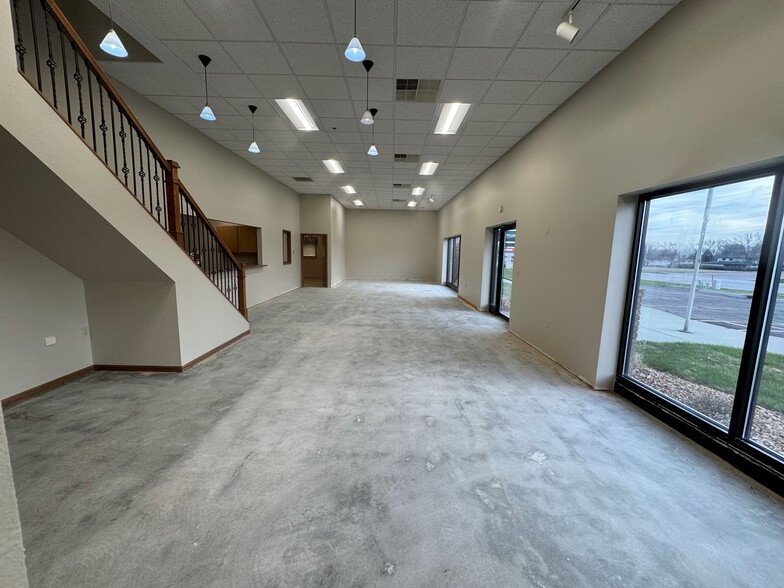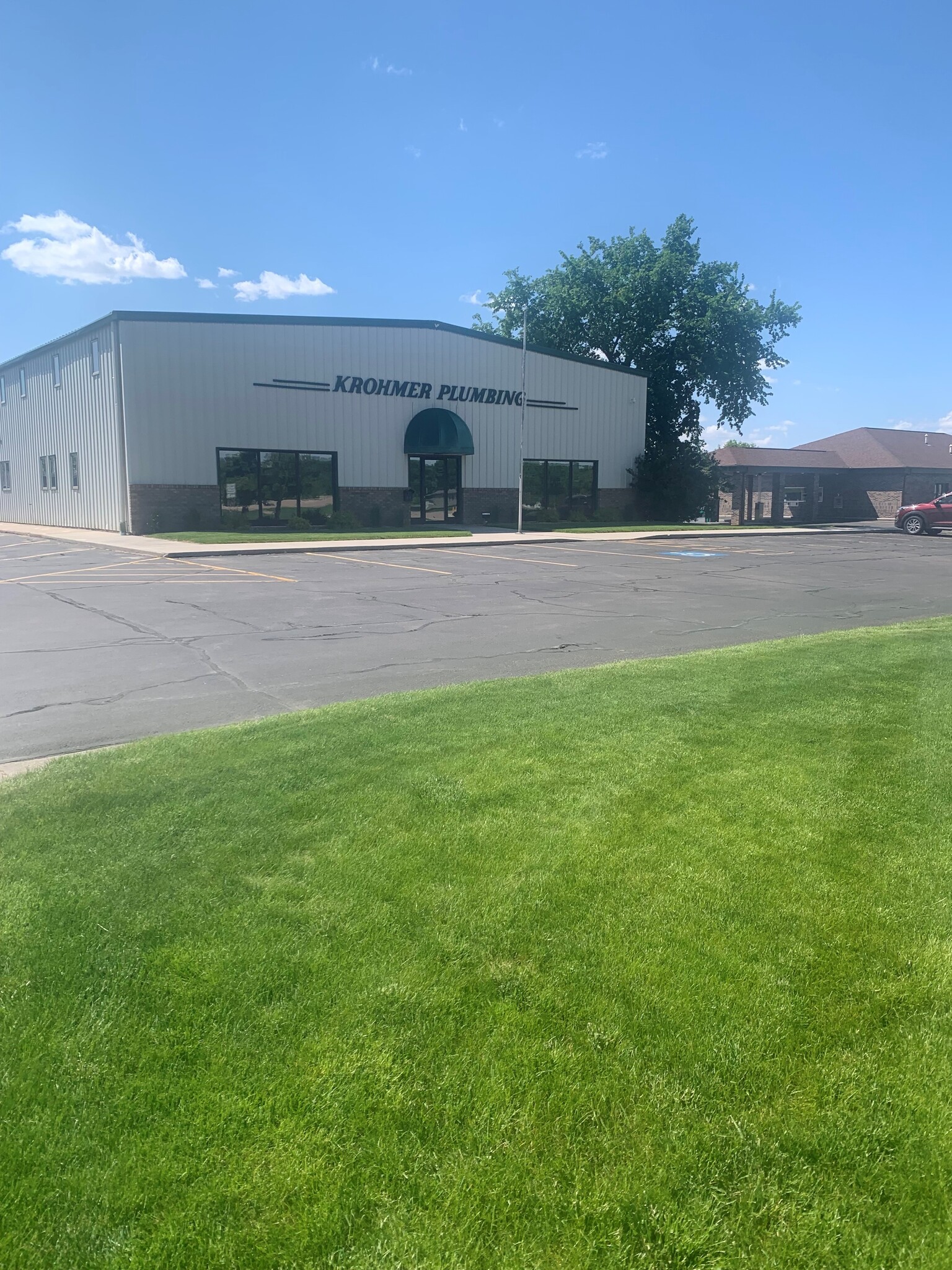
Cette fonctionnalité n’est pas disponible pour le moment.
Nous sommes désolés, mais la fonctionnalité à laquelle vous essayez d’accéder n’est pas disponible actuellement. Nous sommes au courant du problème et notre équipe travaille activement pour le résoudre.
Veuillez vérifier de nouveau dans quelques minutes. Veuillez nous excuser pour ce désagrément.
– L’équipe LoopNet
Votre e-mail a été envoyé.
Office & Wearhouse with Fenced-in Back Yard 401 S Ohlman St Local d’activités 334 – 1 001 m² À louer Mitchell, SD 57301



Certaines informations ont été traduites automatiquement.
INFORMATIONS PRINCIPALES
- Ample parking
- Convenient and easy access to highway bypass
- Large fenced in laydown backyard
TOUS LES ESPACES DISPONIBLES(2)
Afficher les loyers en
- ESPACE
- SURFACE
- DURÉE
- LOYER
- TYPE DE BIEN
- ÉTAT
- DISPONIBLE
First and second floor are to be rented together for a total of $4,500 per month plus utilities. This property is perfect for anyone needing a combination of both office and warehouse space! Over 7,100 square feet on main floor and approximately 3,600 square feet on the second floor. This 2-story building is complete with 20 private offices, 4 bathrooms, 2 conference rooms, a 2-story warehouse, mezzanines, parking lot, fenced in laydown yard, and easy on/easy off highway access. Very well maintained! Owners are open to working with tenants to remodel to suit the tenants needs. Tenant pays $4,500/month plus utilities. Building Highlights Main Floor: 12 Offices, including large CEO office 2 Story Showroom Conference Room Breakroom 3 Bathrooms, including private bathroom in CEO office Large 2 Story Warehouse Garage Door Second Floor: 8 Offices Conference Room 1 Bathroom Additional Warehouse/Storage Mezzanine Forklift Gates Lot: Ample Parking Large Fenced in Laydown Backyard Convenient and Easy Access to Highway Bypass
- Loyer annoncé plus part proportionnelle des services publics
- Peut être combiné avec un ou plusieurs espaces supplémentaires jusqu’à 1 001 m² d’espace adjacent
- Ventilation et chauffage centraux
- Toilettes privées
- 12 private offices
- Conference room
- 1 private bathroom
- Comprend 325 m² d’espace de bureau dédié
- 1 Accès plain-pied
- Aire de réception
- Détecteur de fumée
- Showroom/lobby
- Two story warehouse
First and second floor are to be rented together for a total of $4,500 per month plus utilities. This property is perfect for anyone needing a combination of both office and warehouse space! Over 7,100 square feet on main floor and approximately 3,600 square feet on the second floor. This 2-story building is complete with 20 private offices, 4 bathrooms, 2 conference rooms, a 2-story warehouse, mezzanines, parking lot, fenced in laydown yard, and easy on/easy off highway access. Very well maintained! Owners are open to working with tenants to remodel to suit the tenants needs. Tenant pays $4,500/month plus utilities. Building Highlights Main Floor: 12 Offices, including large CEO office 2 Story Showroom Conference Room Breakroom 3 Bathrooms, including private bathroom in CEO office Large 2 Story Warehouse Garage Door Second Floor: 8 Offices Conference Room 1 Bathroom Additional Warehouse/Storage Mezzanine Forklift Gates Lot: Ample Parking Large Fenced in Laydown Backyard Convenient and Easy Access to Highway Bypass
- Loyer annoncé plus part proportionnelle des services publics
- Ventilation et chauffage centraux
- Détecteur de fumée
- Conference room
- Forklift gates
- Peut être combiné avec un ou plusieurs espaces supplémentaires jusqu’à 1 001 m² d’espace adjacent
- Entreposage sécurisé
- 8 offices
- Additional warehouse and storage
- Mezzanine
| Espace | Surface | Durée | Loyer | Type de bien | État | Disponible |
| 1er étage | 666 m² | 5 Ans | 46,76 € /m²/an 3,90 € /m²/mois 31 145 € /an 2 595 € /mois | Local d’activités | Construction achevée | Maintenant |
| 2e étage | 334 m² | 5 Ans | 46,76 € /m²/an 3,90 € /m²/mois 15 638 € /an 1 303 € /mois | Local d’activités | Construction achevée | Maintenant |
1er étage
| Surface |
| 666 m² |
| Durée |
| 5 Ans |
| Loyer |
| 46,76 € /m²/an 3,90 € /m²/mois 31 145 € /an 2 595 € /mois |
| Type de bien |
| Local d’activités |
| État |
| Construction achevée |
| Disponible |
| Maintenant |
2e étage
| Surface |
| 334 m² |
| Durée |
| 5 Ans |
| Loyer |
| 46,76 € /m²/an 3,90 € /m²/mois 15 638 € /an 1 303 € /mois |
| Type de bien |
| Local d’activités |
| État |
| Construction achevée |
| Disponible |
| Maintenant |
1er étage
| Surface | 666 m² |
| Durée | 5 Ans |
| Loyer | 46,76 € /m²/an |
| Type de bien | Local d’activités |
| État | Construction achevée |
| Disponible | Maintenant |
First and second floor are to be rented together for a total of $4,500 per month plus utilities. This property is perfect for anyone needing a combination of both office and warehouse space! Over 7,100 square feet on main floor and approximately 3,600 square feet on the second floor. This 2-story building is complete with 20 private offices, 4 bathrooms, 2 conference rooms, a 2-story warehouse, mezzanines, parking lot, fenced in laydown yard, and easy on/easy off highway access. Very well maintained! Owners are open to working with tenants to remodel to suit the tenants needs. Tenant pays $4,500/month plus utilities. Building Highlights Main Floor: 12 Offices, including large CEO office 2 Story Showroom Conference Room Breakroom 3 Bathrooms, including private bathroom in CEO office Large 2 Story Warehouse Garage Door Second Floor: 8 Offices Conference Room 1 Bathroom Additional Warehouse/Storage Mezzanine Forklift Gates Lot: Ample Parking Large Fenced in Laydown Backyard Convenient and Easy Access to Highway Bypass
- Loyer annoncé plus part proportionnelle des services publics
- Comprend 325 m² d’espace de bureau dédié
- Peut être combiné avec un ou plusieurs espaces supplémentaires jusqu’à 1 001 m² d’espace adjacent
- 1 Accès plain-pied
- Ventilation et chauffage centraux
- Aire de réception
- Toilettes privées
- Détecteur de fumée
- 12 private offices
- Showroom/lobby
- Conference room
- Two story warehouse
- 1 private bathroom
2e étage
| Surface | 334 m² |
| Durée | 5 Ans |
| Loyer | 46,76 € /m²/an |
| Type de bien | Local d’activités |
| État | Construction achevée |
| Disponible | Maintenant |
First and second floor are to be rented together for a total of $4,500 per month plus utilities. This property is perfect for anyone needing a combination of both office and warehouse space! Over 7,100 square feet on main floor and approximately 3,600 square feet on the second floor. This 2-story building is complete with 20 private offices, 4 bathrooms, 2 conference rooms, a 2-story warehouse, mezzanines, parking lot, fenced in laydown yard, and easy on/easy off highway access. Very well maintained! Owners are open to working with tenants to remodel to suit the tenants needs. Tenant pays $4,500/month plus utilities. Building Highlights Main Floor: 12 Offices, including large CEO office 2 Story Showroom Conference Room Breakroom 3 Bathrooms, including private bathroom in CEO office Large 2 Story Warehouse Garage Door Second Floor: 8 Offices Conference Room 1 Bathroom Additional Warehouse/Storage Mezzanine Forklift Gates Lot: Ample Parking Large Fenced in Laydown Backyard Convenient and Easy Access to Highway Bypass
- Loyer annoncé plus part proportionnelle des services publics
- Peut être combiné avec un ou plusieurs espaces supplémentaires jusqu’à 1 001 m² d’espace adjacent
- Ventilation et chauffage centraux
- Entreposage sécurisé
- Détecteur de fumée
- 8 offices
- Conference room
- Additional warehouse and storage
- Forklift gates
- Mezzanine
APERÇU DU BIEN
This property is perfect for anyone needing a combination of both office and warehouse space! Over 7,100 square feet on main floor and approximately 3,600 square feet on the second floor. This 2-story building is complete with 20 private offices, 4 bathrooms, 2 conference rooms, a 2-story warehouse, mezzanines, parking lot, fenced in laydown yard, and easy on/easy off highway access. Very well maintained! Owners are open to working with tenants to remodel to suit the tenants needs. Tenant pays $4,500/month plus utilities. Building Highlights Main Floor: 12 Offices, including large CEO office 2 Story Showroom Conference Room Breakroom 3 Bathrooms, including private bathroom in CEO office Large 2 Story Warehouse Garage Door Second Floor: 8 Offices Conference Room 1 Bathroom Additional Warehouse/Storage Mezzanine Forklift Gates Lot: Ample Parking Large Fenced in Laydown Backyard Convenient and Easy Access to Highway Bypass
- Terrain clôturé
- Signalisation
- Réception
- Climatisation
- Internet par fibre optique
- Détecteur de fumée
INFORMATIONS SUR L’IMMEUBLE
Présenté par

Office & Wearhouse with Fenced-in Back Yard | 401 S Ohlman St
Hum, une erreur s’est produite lors de l’envoi de votre message. Veuillez réessayer.
Merci ! Votre message a été envoyé.


