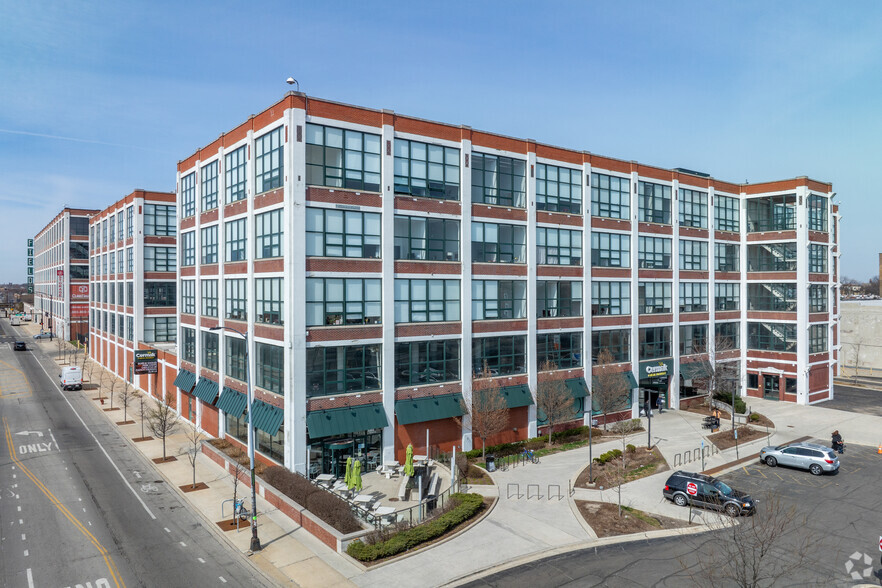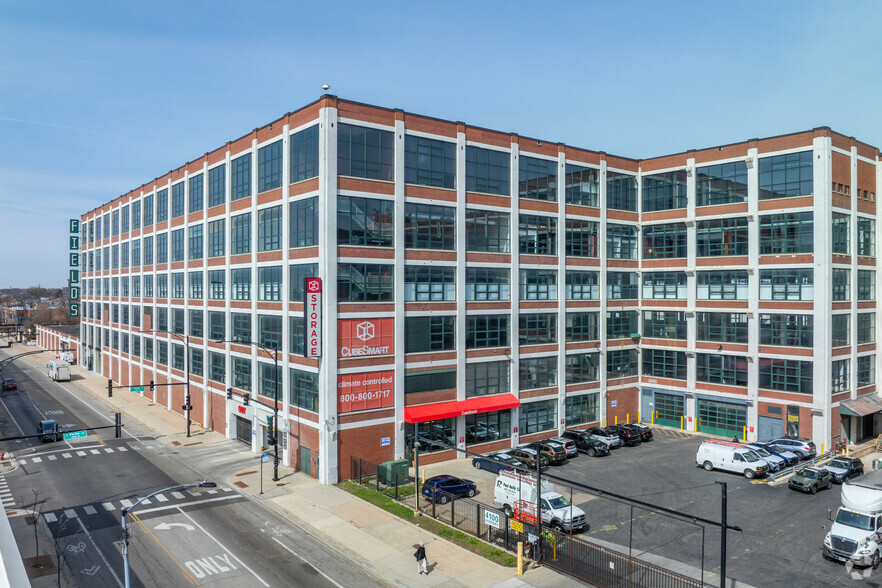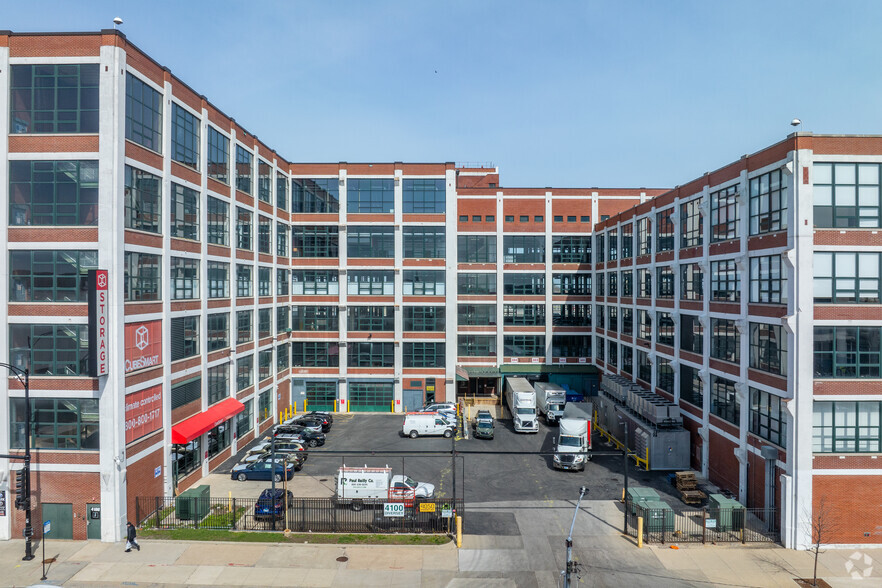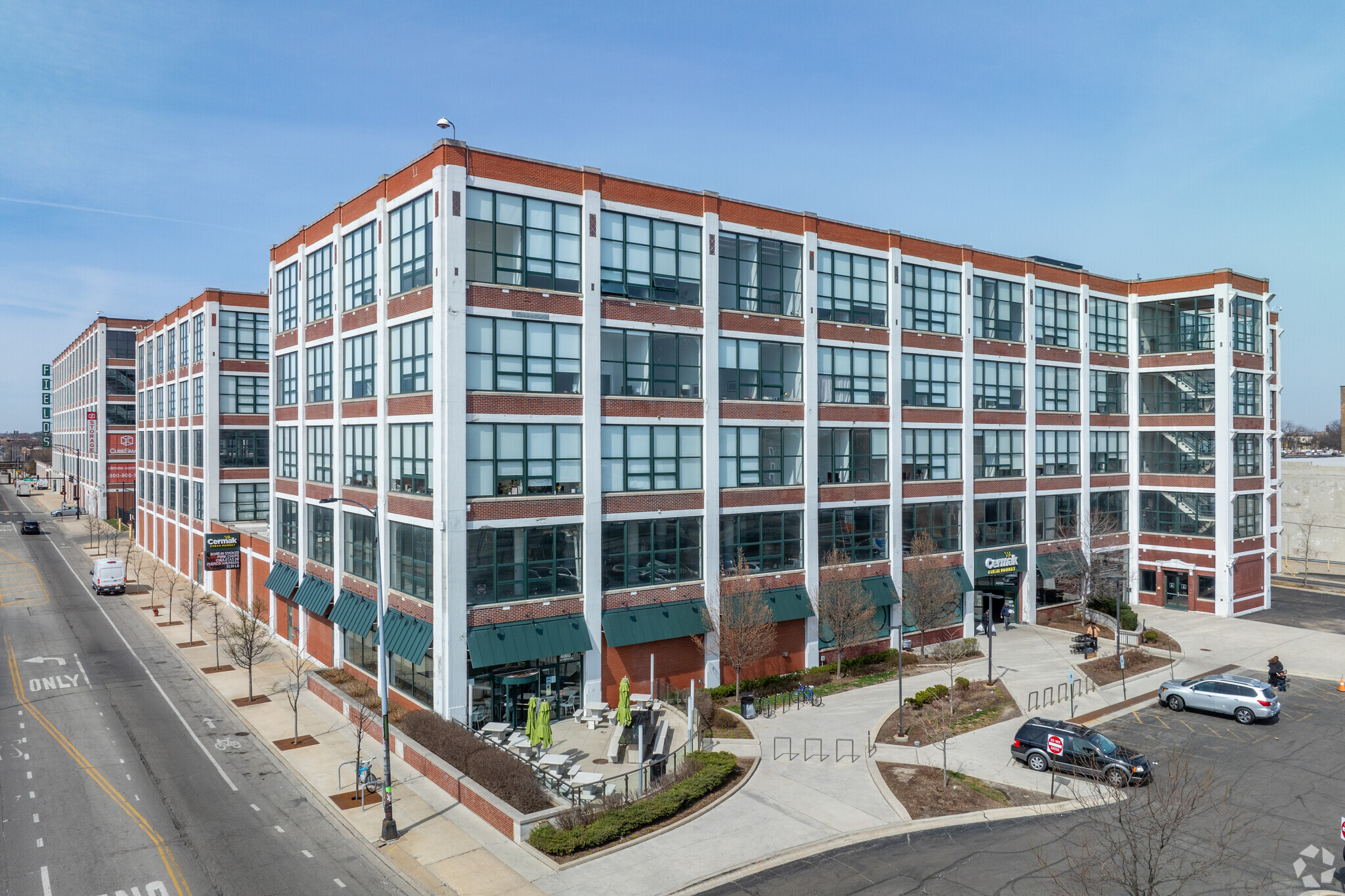
Cette fonctionnalité n’est pas disponible pour le moment.
Nous sommes désolés, mais la fonctionnalité à laquelle vous essayez d’accéder n’est pas disponible actuellement. Nous sommes au courant du problème et notre équipe travaille activement pour le résoudre.
Veuillez vérifier de nouveau dans quelques minutes. Veuillez nous excuser pour ce désagrément.
– L’équipe LoopNet
merci

Votre e-mail a été envoyé !
The Fields Chicago, IL 60639 433 – 13 772 m² À louer



Certaines informations ont été traduites automatiquement.
INFORMATIONS PRINCIPALES SUR LE PARC
- Situé dans le quartier de Logan Square à Chicago se trouve The Fields, un bâtiment historique de 1,5 million de pieds carrés
- Développement comprenant des espaces commerciaux, résidentiels, de bureaux et d'agrément
- La propriété est en train d'être transformée en un vaste développement de réutilisation adaptative
FAITS SUR LE PARC
| Espace total disponible | 13 772 m² | Max. Contigu | 3 541 m² |
| Min. Divisible | 433 m² | Type de parc | Parc de bureaux |
| Espace total disponible | 13 772 m² |
| Min. Divisible | 433 m² |
| Max. Contigu | 3 541 m² |
| Type de parc | Parc de bureaux |
TOUS LES ESPACES DISPONIBLES(9)
Afficher les loyers en
- ESPACE
- SURFACE
- DURÉE
- LOYER
- TYPE DE BIEN
- ÉTAT
- DISPONIBLE
Drive-In Dock. • We can turnkey space in roughly 6 months • Robust infrastructure wedded to a state-of-the-art tech backbone • 600+ indoor parking spaces • Future fitness center and 50,000 SF roof deck • 14’/18’/22’ ceiling heights depending on floor • 22’ column on center • Oversized freight and passenger elevators • 3.5-acre interior truck court with multiple docks and weight stations • Be a part of a campus with movie/tv studios and join existing office tenants Crate + Barrell and Federal Savings Bank • In-building multifamily lofts for employees at The Fields Lofts • Trendy taprooms and restaurants within a 5-minute radius
- Le loyer comprend les services publics, les services de l’immeuble et les frais immobiliers.
- Entièrement aménagé comme Bureau standard
Great light and air, skyline views. Ability to be demised into 10,318 RSF and 14,539 RSF spaces. • We can turnkey space in roughly 6 months • Robust infrastructure wedded to a state-of-the-art tech backbone • 600+ indoor parking spaces • Future fitness center and 50,000 SF roof deck • 14’/18’/22’ ceiling heights depending on floor • 22’ column on center • Oversized freight and passenger elevators • 3.5-acre interior truck court with multiple docks and weight stations • Be a part of a campus with movie/tv studios and join existing office tenants Crate + Barrell and Federal Savings Bank • In-building multifamily lofts for employees at The Fields Lofts • Trendy taprooms and restaurants within a 5-minute radius
- Le loyer comprend les services publics, les services de l’immeuble et les frais immobiliers.
Great light and air, ability to be demised into 6,430 SF, 8,420 SF, and 13,552 SF spaces. Can have up to 86,337 SF of contiguous space (B4, B5, and B6). • We can turnkey space in roughly 6 months • Robust infrastructure wedded to a state-of-the-art tech backbone • 600+ indoor parking spaces • Future fitness center and 50,000 SF roof deck • 14’/18’/22’ ceiling heights depending on floor • 22’ column on center • Oversized freight and passenger elevators • 3.5-acre interior truck court with multiple docks and weight stations • Be a part of a campus with movie/tv studios and join existing office tenants Crate + Barrell and Federal Savings Bank • In-building multifamily lofts for employees at The Fields Lofts • Trendy taprooms and restaurants within a 5-minute radius
- Le loyer comprend les services publics, les services de l’immeuble et les frais immobiliers.
Can have up to 86,337 SF of contiguous space (B4, B5, and B6). • We can turnkey space in roughly 6 months • Robust infrastructure wedded to a state-of-the-art tech backbone • 600+ indoor parking spaces • Future fitness center and 50,000 SF roof deck • 14’/18’/22’ ceiling heights depending on floor • 22’ column on center • Oversized freight and passenger elevators • 3.5-acre interior truck court with multiple docks and weight stations • Be a part of a campus with movie/tv studios and join existing office tenants Crate + Barrell and Federal Savings Bank • In-building multifamily lofts for employees at The Fields Lofts • Trendy taprooms and restaurants within a 5-minute radius
- Le loyer comprend les services publics, les services de l’immeuble et les frais immobiliers.
- Peut être combiné avec un ou plusieurs espaces supplémentaires jusqu’à 3 541 m² d’espace adjacent
Great light and air. • We can turnkey space in roughly 6 months • Robust infrastructure wedded to a state-of-the-art tech backbone • 600+ indoor parking spaces • Future fitness center and 50,000 SF roof deck • 14’/18’/22’ ceiling heights depending on floor • 22’ column on center • Oversized freight and passenger elevators • 3.5-acre interior truck court with multiple docks and weight stations • Be a part of a campus with movie/tv studios and join existing office tenants Crate + Barrell and Federal Savings Bank • In-building multifamily lofts for employees at The Fields Lofts • Trendy taprooms and restaurants within a 5-minute radius
- Le loyer comprend les services publics, les services de l’immeuble et les frais immobiliers.
- Peut être combiné avec un ou plusieurs espaces supplémentaires jusqu’à 3 541 m² d’espace adjacent
Top floor of building. Can have up to 86,337 SF of contiguous space (B4, B5, and B6). • We can turnkey space in roughly 6 months • Robust infrastructure wedded to a state-of-the-art tech backbone • 600+ indoor parking spaces • Future fitness center and 50,000 SF roof deck • 14’/18’/22’ ceiling heights depending on floor • 22’ column on center • Oversized freight and passenger elevators • 3.5-acre interior truck court with multiple docks and weight stations • Be a part of a campus with movie/tv studios and join existing office tenants Crate + Barrell and Federal Savings Bank • In-building multifamily lofts for employees at The Fields Lofts • Trendy taprooms and restaurants within a 5-minute radius
- Le loyer comprend les services publics, les services de l’immeuble et les frais immobiliers.
| Espace | Surface | Durée | Loyer | Type de bien | État | Disponible |
| 1er étage, bureau A1 | 732 m² | Négociable | 332,70 € /m²/an 27,72 € /m²/mois 243 374 € /an 20 281 € /mois | Bureau | Construction achevée | Maintenant |
| 2e étage, bureau A2 | 2 530 m² | Négociable | 332,70 € /m²/an 27,72 € /m²/mois 841 886 € /an 70 157 € /mois | Bureau | Espace brut | 30 jours |
| 4e étage, bureau B4 | 3 108 m² | Négociable | 332,70 € /m²/an 27,72 € /m²/mois 1 034 013 € /an 86 168 € /mois | Bureau | Espace brut | Maintenant |
| 5e étage, bureau B5 | 3 107 – 3 108 m² | Négociable | 332,70 € /m²/an 27,72 € /m²/mois 1 034 013 € /an 86 168 € /mois | Bureau | Espace brut | Maintenant |
| 5e étage, bureau C5 | 433 m² | Négociable | 332,70 € /m²/an 27,72 € /m²/mois 144 157 € /an 12 013 € /mois | Bureau | Espace brut | Maintenant |
| 6e étage, bureau B6 | 1 806 m² | Négociable | 332,70 € /m²/an 27,72 € /m²/mois 600 707 € /an 50 059 € /mois | Bureau | Espace brut | Maintenant |
4000 W Diversey Ave - 1er étage – Bureau A1
4000 W Diversey Ave - 2e étage – Bureau A2
4000 W Diversey Ave - 4e étage – Bureau B4
4000 W Diversey Ave - 5e étage – Bureau B5
4000 W Diversey Ave - 5e étage – Bureau C5
4000 W Diversey Ave - 6e étage – Bureau B6
- ESPACE
- SURFACE
- DURÉE
- LOYER
- TYPE DE BIEN
- ÉTAT
- DISPONIBLE
Dedicated and/or shared loading docks
Dedicated and/or shared loading docks
Dedicated and/or shared loading docks
| Espace | Surface | Durée | Loyer | Type de bien | État | Disponible |
| 1er étage, bureau Retail 1 | 745 m² | Négociable | Sur demande Sur demande Sur demande Sur demande | Local commercial | Espace brut | 30 jours |
| 1er étage, bureau Retail 2 | 695 m² | Négociable | Sur demande Sur demande Sur demande Sur demande | Local commercial | Espace brut | 30 jours |
| 1er étage, bureau Retail 3 | 615 m² | Négociable | Sur demande Sur demande Sur demande Sur demande | Local commercial | Espace brut | 30 jours |
4000 W Diversey Ave - 1er étage – Bureau Retail 1
4000 W Diversey Ave - 1er étage – Bureau Retail 2
4000 W Diversey Ave - 1er étage – Bureau Retail 3
4000 W Diversey Ave - 1er étage – Bureau A1
| Surface | 732 m² |
| Durée | Négociable |
| Loyer | 332,70 € /m²/an |
| Type de bien | Bureau |
| État | Construction achevée |
| Disponible | Maintenant |
Drive-In Dock. • We can turnkey space in roughly 6 months • Robust infrastructure wedded to a state-of-the-art tech backbone • 600+ indoor parking spaces • Future fitness center and 50,000 SF roof deck • 14’/18’/22’ ceiling heights depending on floor • 22’ column on center • Oversized freight and passenger elevators • 3.5-acre interior truck court with multiple docks and weight stations • Be a part of a campus with movie/tv studios and join existing office tenants Crate + Barrell and Federal Savings Bank • In-building multifamily lofts for employees at The Fields Lofts • Trendy taprooms and restaurants within a 5-minute radius
- Le loyer comprend les services publics, les services de l’immeuble et les frais immobiliers.
- Entièrement aménagé comme Bureau standard
4000 W Diversey Ave - 2e étage – Bureau A2
| Surface | 2 530 m² |
| Durée | Négociable |
| Loyer | 332,70 € /m²/an |
| Type de bien | Bureau |
| État | Espace brut |
| Disponible | 30 jours |
Great light and air, skyline views. Ability to be demised into 10,318 RSF and 14,539 RSF spaces. • We can turnkey space in roughly 6 months • Robust infrastructure wedded to a state-of-the-art tech backbone • 600+ indoor parking spaces • Future fitness center and 50,000 SF roof deck • 14’/18’/22’ ceiling heights depending on floor • 22’ column on center • Oversized freight and passenger elevators • 3.5-acre interior truck court with multiple docks and weight stations • Be a part of a campus with movie/tv studios and join existing office tenants Crate + Barrell and Federal Savings Bank • In-building multifamily lofts for employees at The Fields Lofts • Trendy taprooms and restaurants within a 5-minute radius
- Le loyer comprend les services publics, les services de l’immeuble et les frais immobiliers.
4000 W Diversey Ave - 4e étage – Bureau B4
| Surface | 3 108 m² |
| Durée | Négociable |
| Loyer | 332,70 € /m²/an |
| Type de bien | Bureau |
| État | Espace brut |
| Disponible | Maintenant |
Great light and air, ability to be demised into 6,430 SF, 8,420 SF, and 13,552 SF spaces. Can have up to 86,337 SF of contiguous space (B4, B5, and B6). • We can turnkey space in roughly 6 months • Robust infrastructure wedded to a state-of-the-art tech backbone • 600+ indoor parking spaces • Future fitness center and 50,000 SF roof deck • 14’/18’/22’ ceiling heights depending on floor • 22’ column on center • Oversized freight and passenger elevators • 3.5-acre interior truck court with multiple docks and weight stations • Be a part of a campus with movie/tv studios and join existing office tenants Crate + Barrell and Federal Savings Bank • In-building multifamily lofts for employees at The Fields Lofts • Trendy taprooms and restaurants within a 5-minute radius
- Le loyer comprend les services publics, les services de l’immeuble et les frais immobiliers.
4000 W Diversey Ave - 5e étage – Bureau B5
| Surface | 3 107 – 3 108 m² |
| Durée | Négociable |
| Loyer | 332,70 € /m²/an |
| Type de bien | Bureau |
| État | Espace brut |
| Disponible | Maintenant |
Can have up to 86,337 SF of contiguous space (B4, B5, and B6). • We can turnkey space in roughly 6 months • Robust infrastructure wedded to a state-of-the-art tech backbone • 600+ indoor parking spaces • Future fitness center and 50,000 SF roof deck • 14’/18’/22’ ceiling heights depending on floor • 22’ column on center • Oversized freight and passenger elevators • 3.5-acre interior truck court with multiple docks and weight stations • Be a part of a campus with movie/tv studios and join existing office tenants Crate + Barrell and Federal Savings Bank • In-building multifamily lofts for employees at The Fields Lofts • Trendy taprooms and restaurants within a 5-minute radius
- Le loyer comprend les services publics, les services de l’immeuble et les frais immobiliers.
- Peut être combiné avec un ou plusieurs espaces supplémentaires jusqu’à 3 541 m² d’espace adjacent
4000 W Diversey Ave - 5e étage – Bureau C5
| Surface | 433 m² |
| Durée | Négociable |
| Loyer | 332,70 € /m²/an |
| Type de bien | Bureau |
| État | Espace brut |
| Disponible | Maintenant |
Great light and air. • We can turnkey space in roughly 6 months • Robust infrastructure wedded to a state-of-the-art tech backbone • 600+ indoor parking spaces • Future fitness center and 50,000 SF roof deck • 14’/18’/22’ ceiling heights depending on floor • 22’ column on center • Oversized freight and passenger elevators • 3.5-acre interior truck court with multiple docks and weight stations • Be a part of a campus with movie/tv studios and join existing office tenants Crate + Barrell and Federal Savings Bank • In-building multifamily lofts for employees at The Fields Lofts • Trendy taprooms and restaurants within a 5-minute radius
- Le loyer comprend les services publics, les services de l’immeuble et les frais immobiliers.
- Peut être combiné avec un ou plusieurs espaces supplémentaires jusqu’à 3 541 m² d’espace adjacent
4000 W Diversey Ave - 6e étage – Bureau B6
| Surface | 1 806 m² |
| Durée | Négociable |
| Loyer | 332,70 € /m²/an |
| Type de bien | Bureau |
| État | Espace brut |
| Disponible | Maintenant |
Top floor of building. Can have up to 86,337 SF of contiguous space (B4, B5, and B6). • We can turnkey space in roughly 6 months • Robust infrastructure wedded to a state-of-the-art tech backbone • 600+ indoor parking spaces • Future fitness center and 50,000 SF roof deck • 14’/18’/22’ ceiling heights depending on floor • 22’ column on center • Oversized freight and passenger elevators • 3.5-acre interior truck court with multiple docks and weight stations • Be a part of a campus with movie/tv studios and join existing office tenants Crate + Barrell and Federal Savings Bank • In-building multifamily lofts for employees at The Fields Lofts • Trendy taprooms and restaurants within a 5-minute radius
- Le loyer comprend les services publics, les services de l’immeuble et les frais immobiliers.
4000 W Diversey Ave - 1er étage – Bureau Retail 1
| Surface | 745 m² |
| Durée | Négociable |
| Loyer | Sur demande |
| Type de bien | Local commercial |
| État | Espace brut |
| Disponible | 30 jours |
Dedicated and/or shared loading docks
4000 W Diversey Ave - 1er étage – Bureau Retail 2
| Surface | 695 m² |
| Durée | Négociable |
| Loyer | Sur demande |
| Type de bien | Local commercial |
| État | Espace brut |
| Disponible | 30 jours |
Dedicated and/or shared loading docks
4000 W Diversey Ave - 1er étage – Bureau Retail 3
| Surface | 615 m² |
| Durée | Négociable |
| Loyer | Sur demande |
| Type de bien | Local commercial |
| État | Espace brut |
| Disponible | 30 jours |
Dedicated and/or shared loading docks
VUE D’ENSEMBLE DU PARC
Situé à l'intersection animée de Diversey Avenue et de Pulaski Road, dans le quartier de Logan Square à Chicago, se trouve The Fields, un campus historique à usage mixte de 1,5 million de pieds carrés situé sur un incroyable terrain de 20 acres. The Fields est en cours de transformation en un vaste complexe de réutilisation adaptative qui fournira près de 500 000 pieds carrés de lofts uniques, 120 000 pieds carrés d'espaces commerciaux, de divertissement et de création, 160 000 pieds carrés d'espace industriel, plus de 120 appartements résidentiels, 50 000 pieds carrés de commodités sur le toit et 700 places de stationnement intérieures chauffées. En combinant la beauté originale du bâtiment avec tous les nouveaux systèmes ultramodernes, The Fields sera véritablement l'environnement de type campus le plus unique et le plus prisé de Chicago. Composé actuellement de trois bâtiments existants et de terrains vacants adjacents destinés à de futurs développements, The Fields offre quelque chose pour tous les goûts. Animé par une culture de quartier engageante, The Fields est un environnement collaboratif et expérientiel avec des surfaces de la taille d'un pâté de maisons, de hauts plafonds et fenêtres, ainsi qu'une infrastructure robuste idéale pour à peu près tous les types d'entreprises. Les employés apprécieront le hall d'entrée des bureaux repensé, qui offre une rue commerçante intérieure dynamique bordée de plats locaux, de boissons et plus encore. De plus, The Fields se trouve à la convergence dynamique des quartiers. Il se trouve à seulement 10 km du Loop, à 18 km de Midway, à 20 km d'O'Hare et à 27 km de Lake Cook Road. Il offre un accès facile aux autoroutes, aux gares et aux transports routiers conçus pour réduire le temps consacré aux trajets quotidiens. Pour ceux qui sont inspirés par l'authenticité, qui ont besoin de flexibilité et qui souhaitent se frotter les coudes dans un melting-pot commercial, The Fields propose des expériences de travail de la plus haute qualité.
Présenté par

The Fields | Chicago, IL 60639
Hum, une erreur s’est produite lors de l’envoi de votre message. Veuillez réessayer.
Merci ! Votre message a été envoyé.






