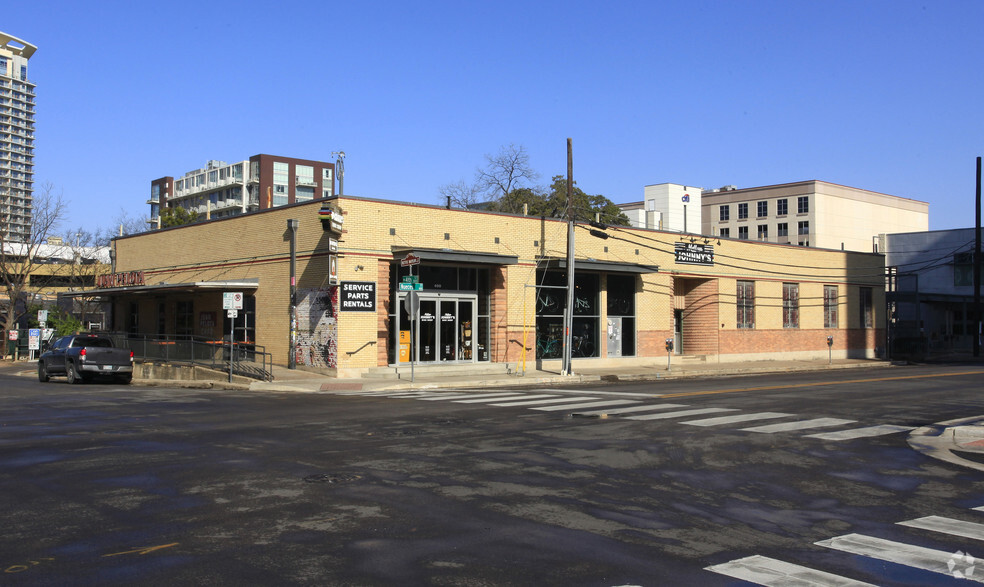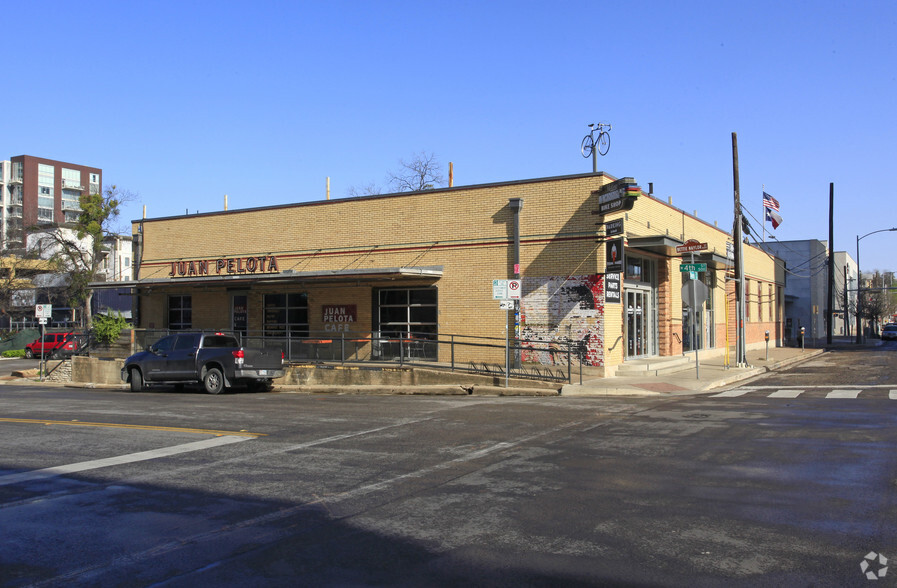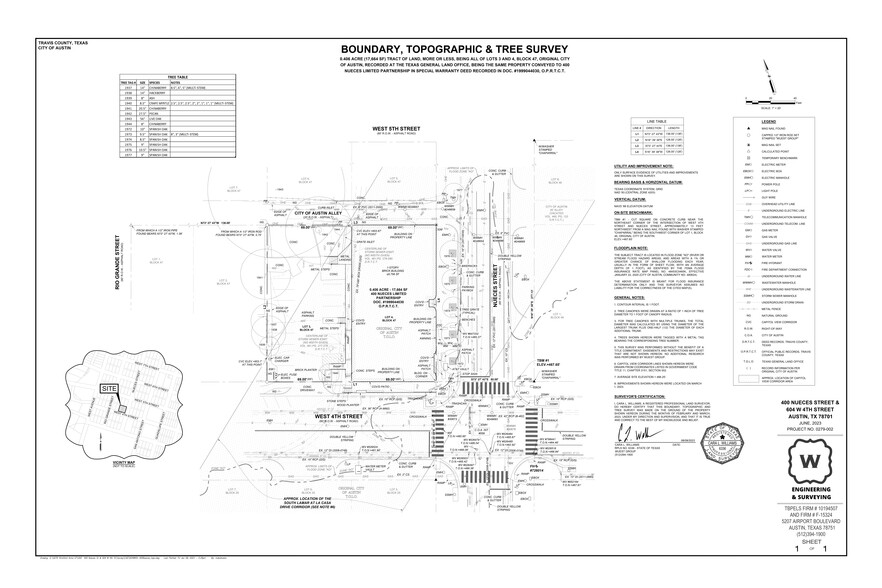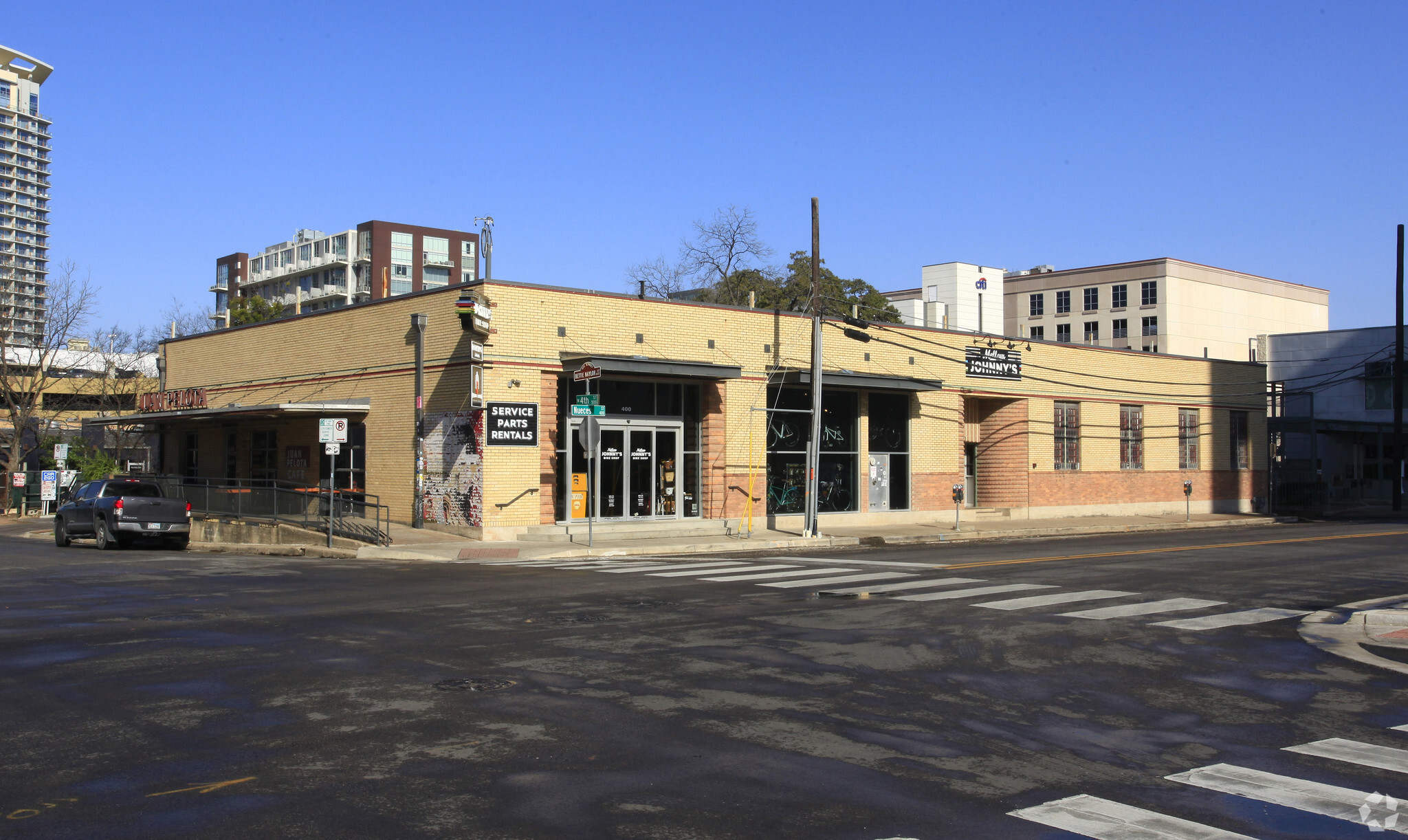400 Nueces St Local commercial | 821–1 653 m² | À louer | Austin, TX 78701



Certaines informations ont été traduites automatiquement.
DISPONIBILITÉ DE L’ESPACE (2)
Afficher le tarif en
- ESPACE
- SURFACE
- DURÉE
- LOYER
- TYPE DE LOYER
| Espace | Surface | Durée | Loyer | Type de loyer | ||
| Sous-sol | 833 m² | Négociable | Sur demande | À déterminer | ||
| 1er étage | 821 m² | Négociable | Sur demande | À déterminer |
Sous-sol
- Peut être associé à un ou plusieurs espaces supplémentaires pour obtenir jusqu’à 1 653 m² d’espace adjacent.
1er étage
- Peut être associé à un ou plusieurs espaces supplémentaires pour obtenir jusqu’à 1 653 m² d’espace adjacent.
SÉLECTIONNER DES OCCUPANTS À 400 NUECES ST, AUSTIN, TX 78701
- OCCUPANT
- DESCRIPTION
- US LOCALISATIONS
- COUVERTURE
- Austin Music Hall
- Administration publique
- 1
- -
- Capitol Area Homeless Alliance
- Santé et assistance sociale
- -
- -
- City Of Austin
- Autre bureau
- 64
- Local
- Juan Pelota Café
- Café
- 1
- Local
- Mellow Johnny's Bike Shop
- Articles de sport
- 1
- Local
- Restore Your Door Austin
- Grossiste
- 1
- -
| OCCUPANT | DESCRIPTION | US LOCALISATIONS | COUVERTURE |
| Austin Music Hall | Administration publique | 1 | - |
| Capitol Area Homeless Alliance | Santé et assistance sociale | - | - |
| City Of Austin | Autre bureau | 64 | Local |
| Juan Pelota Café | Café | 1 | Local |
| Mellow Johnny's Bike Shop | Articles de sport | 1 | Local |
| Restore Your Door Austin | Grossiste | 1 | - |
INFORMATIONS SUR L’IMMEUBLE
| Espace total disponible | 1 653 m² |
| Type de bien | Local commercial |
| Sous-type de bien | Immeuble de commerce |
| Surface commerciale utile | 1 653 m² |
| Année de construction | 1975 |
| Ratio de stationnement | 0,08/1 000 m² |
À PROPOS DU BIEN
400 Nueces - 0.4055 acres at the northwest corner of Nueces St. and West 4th St. in downtown Austin. Improvements include an 8,836 SF, one-story masonry-exterior building with an 8,962 SF finished basement. IMPROVEMENT ANALYSIS The improved property consists of a free-standing building with parking. Former tenant retail business, "Mellow Johnny's" Bike Shop, renovation in 2007 took advantage of the building's older industrial appearance in its finish-out. Gross/Net Building Area: 17,798 SF total 8,836 SF (first floor) 8,962 SF (basement) Date of Construction: 1955 per Travis County records, most recently renovated in 2007 Foundation: Concrete slab Structural Frame: Steel and brick Roof: Flat; built-up Exterior Walls: Brick Interior Walls: Brick, plaster Interior Floor: Concrete Interior Ceilings: Open with exposed wood beams, steel framing, and exposed ductwork and gas lines. Doors: Glass storefront exterior Windows: Larger storefront windows in aluminum frames, older glass windows in steel frames. Basement Area: Partly finished out similarly to upper floor with painted concrete block and plaster walls, concrete ceiling, exposed steel beams and exposed ductwork. Roughly two-thirds of the space has basic office/warehouse finish out with office partitions and storage areas. The northern side is a dock entry and mechanical room. HVAC: Central heat and cooling system Lighting: Incandescent fixtures/fluorescent box lighting Restroom/Plumbing: Standard commercial grade plumbing, one men's and women's restroom with showers and lockers ROOF DECK Extensive structural improvements were engineered and installed in 2006-2007 during renovations for Mellow Johnny’s to provide support and access to the roof deck for a “penthouse” bar or restaurant. Plans and renderings available through Austin Premium Property, David Morrison. PARKING LOT 8832 sft space with 18 marked parking spaces. Maintained by Premium Parking with power station for EVs.
- Signalisation
PRINCIPAUX COMMERCES À PROXIMITÉ


















