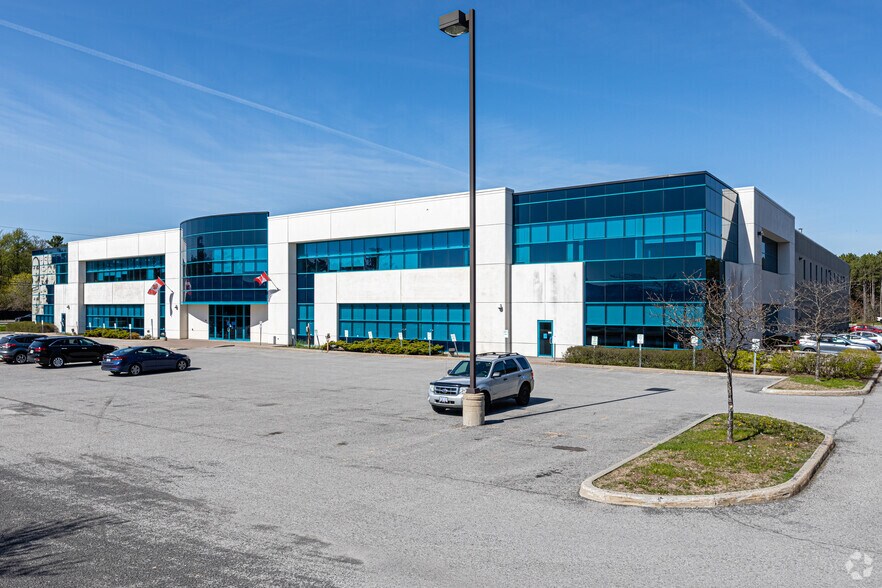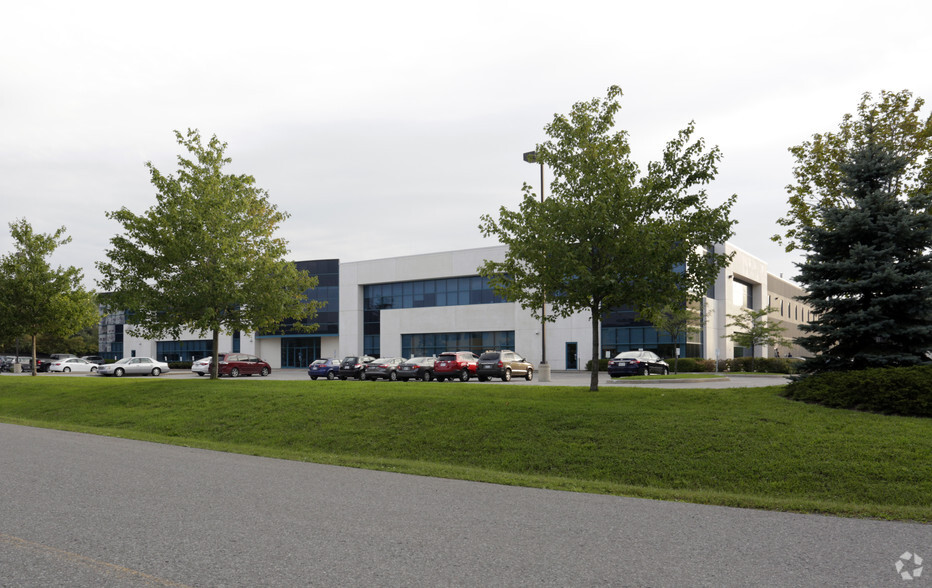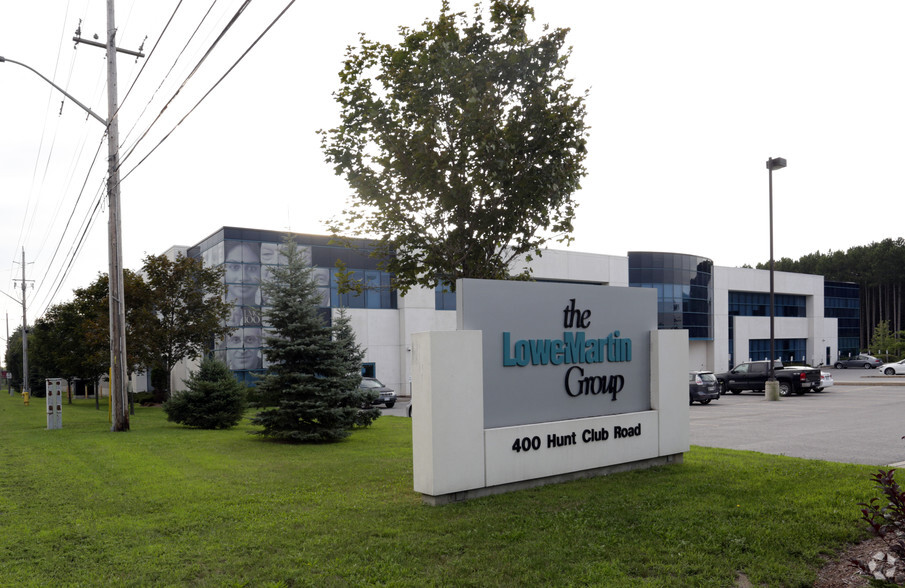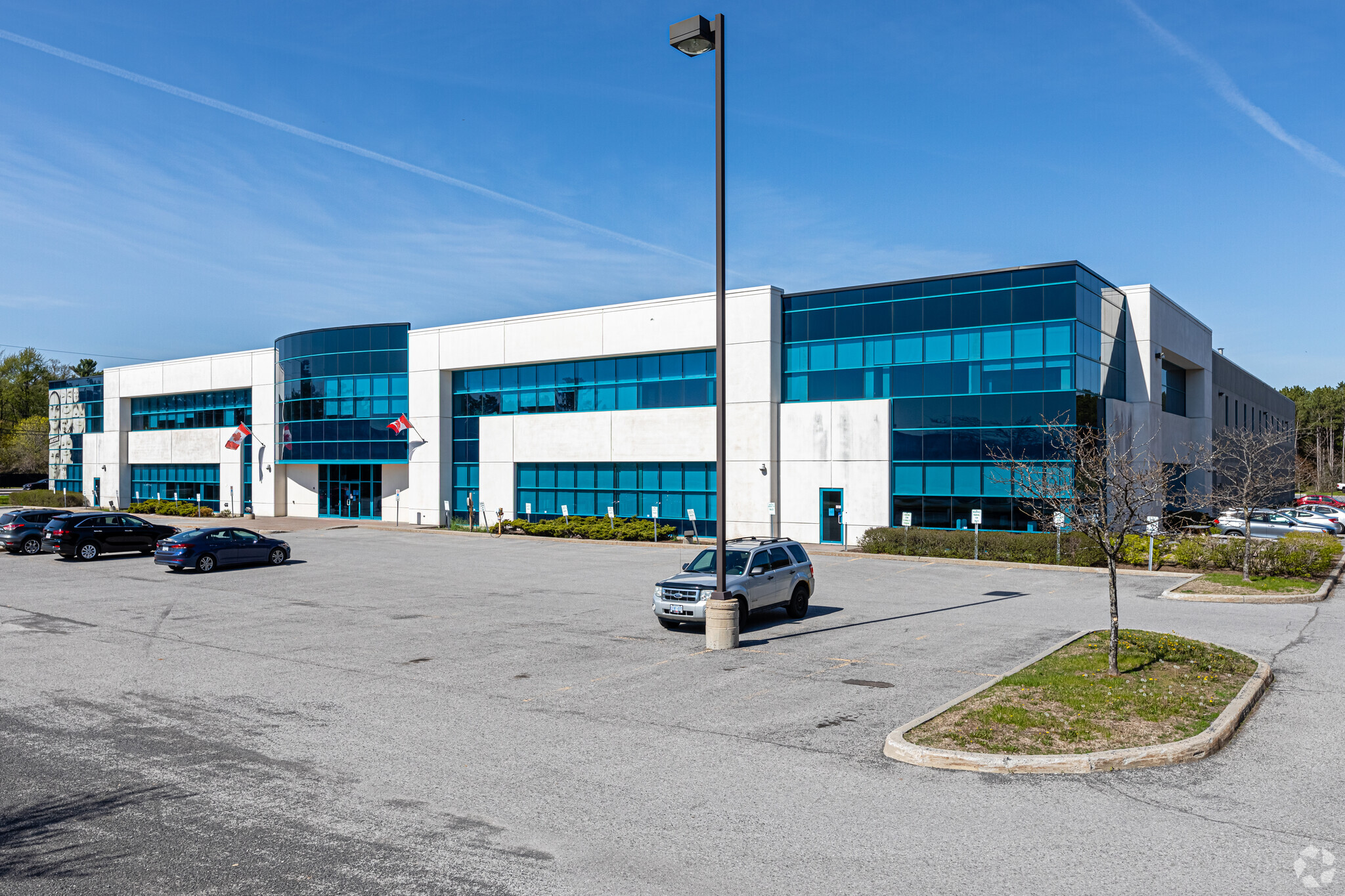
Cette fonctionnalité n’est pas disponible pour le moment.
Nous sommes désolés, mais la fonctionnalité à laquelle vous essayez d’accéder n’est pas disponible actuellement. Nous sommes au courant du problème et notre équipe travaille activement pour le résoudre.
Veuillez vérifier de nouveau dans quelques minutes. Veuillez nous excuser pour ce désagrément.
– L’équipe LoopNet
Votre e-mail a été envoyé.
400 Hunt Club Rd Local d’activités 5 408 – 10 815 m² À louer Ottawa, ON K1V 1C1



Certaines informations ont été traduites automatiquement.
INFORMATIONS PRINCIPALES SUR LA SOUS-LOCATION
- Located minutes from the Ottawa International Airport
- Steps away from public transit; plenty of nearby amenities along Hunt Club Rd.
- Spacious on-site cafeteria
- Entire facility is equipped with HVAC and Humidity Control Systems
- 28 clear height in industrial space with multiple loading docks
- Elevator access for accessibility
CARACTÉRISTIQUES
TOUS LES ESPACES DISPONIBLES(2)
Afficher les loyers en
- ESPACE
- SURFACE
- DURÉE
- LOYER
- TYPE DE BIEN
- ÉTAT
- DISPONIBLE
This versatile warehouse/office space is ideal for a wide range of users, offering both full and partial floor options to meet varying needs. Key features include: Open Concept Office Space with a mix of enclosed offices, creating a dynamic and adaptable work environment. Spacious Cafeteria, perfect for employee breaks and gatherings. Elevator-Serviced Second Floor for easy access to all levels of the building. HVAC and Humidity Control throughout the entire space, ensuring a comfortable and climate-controlled environment year-round. This property is designed to accommodate a diverse array of business operations, providing flexibility and modern amenities to support productivity and comfort.
- Espace en sous-location disponible auprès de l’occupant actuel
- Climatisation centrale
- Toilettes privées
- Entreposage sécurisé
- Hauts plafonds
- Plafond apparent
- Full flex building available for sublease
- Open floor plan
- Peut être combiné avec un ou plusieurs espaces supplémentaires jusqu’à 10 815 m² d’espace adjacent
- Bureaux cloisonnés
- Salle d’impression/photocopie
- Plafonds suspendus
- Salles de conférence
- Détecteur de fumée
- Divisible space available
This versatile warehouse/office space is ideal for a wide range of users, offering both full and partial floor options to meet varying needs. Key features include: Open Concept Office Space with a mix of enclosed offices, creating a dynamic and adaptable work environment. Spacious Cafeteria, perfect for employee breaks and gatherings. Elevator-Serviced Second Floor for easy access to all levels of the building. HVAC and Humidity Control throughout the entire space, ensuring a comfortable and climate-controlled environment year-round. This property is designed to accommodate a diverse array of business operations, providing flexibility and modern amenities to support productivity and comfort.
- Espace en sous-location disponible auprès de l’occupant actuel
- Peut être combiné avec un ou plusieurs espaces supplémentaires jusqu’à 10 815 m² d’espace adjacent
- Bureaux cloisonnés
- Salle d’impression/photocopie
- Plafonds suspendus
- Hauts plafonds
- Plafond apparent
- Full building available for sublease
- Espace en excellent état
- Ventilation et chauffage centraux
- Toilettes privées
- Système de sécurité
- Convient pour 146 - 466 Personnes
- Salles de conférence
- Open floor plan
- Divisible space available
| Espace | Surface | Durée | Loyer | Type de bien | État | Disponible |
| 1er étage | 5 408 m² | Janv. 2032 | Sur demande Sur demande Sur demande Sur demande | Local d’activités | Construction achevée | 01/08/2025 |
| 2e étage | 5 408 m² | Janv. 2032 | Sur demande Sur demande Sur demande Sur demande | Local d’activités | Construction achevée | 01/08/2025 |
1er étage
| Surface |
| 5 408 m² |
| Durée |
| Janv. 2032 |
| Loyer |
| Sur demande Sur demande Sur demande Sur demande |
| Type de bien |
| Local d’activités |
| État |
| Construction achevée |
| Disponible |
| 01/08/2025 |
2e étage
| Surface |
| 5 408 m² |
| Durée |
| Janv. 2032 |
| Loyer |
| Sur demande Sur demande Sur demande Sur demande |
| Type de bien |
| Local d’activités |
| État |
| Construction achevée |
| Disponible |
| 01/08/2025 |
1er étage
| Surface | 5 408 m² |
| Durée | Janv. 2032 |
| Loyer | Sur demande |
| Type de bien | Local d’activités |
| État | Construction achevée |
| Disponible | 01/08/2025 |
This versatile warehouse/office space is ideal for a wide range of users, offering both full and partial floor options to meet varying needs. Key features include: Open Concept Office Space with a mix of enclosed offices, creating a dynamic and adaptable work environment. Spacious Cafeteria, perfect for employee breaks and gatherings. Elevator-Serviced Second Floor for easy access to all levels of the building. HVAC and Humidity Control throughout the entire space, ensuring a comfortable and climate-controlled environment year-round. This property is designed to accommodate a diverse array of business operations, providing flexibility and modern amenities to support productivity and comfort.
- Espace en sous-location disponible auprès de l’occupant actuel
- Peut être combiné avec un ou plusieurs espaces supplémentaires jusqu’à 10 815 m² d’espace adjacent
- Climatisation centrale
- Bureaux cloisonnés
- Toilettes privées
- Salle d’impression/photocopie
- Entreposage sécurisé
- Plafonds suspendus
- Hauts plafonds
- Salles de conférence
- Plafond apparent
- Détecteur de fumée
- Full flex building available for sublease
- Divisible space available
- Open floor plan
2e étage
| Surface | 5 408 m² |
| Durée | Janv. 2032 |
| Loyer | Sur demande |
| Type de bien | Local d’activités |
| État | Construction achevée |
| Disponible | 01/08/2025 |
This versatile warehouse/office space is ideal for a wide range of users, offering both full and partial floor options to meet varying needs. Key features include: Open Concept Office Space with a mix of enclosed offices, creating a dynamic and adaptable work environment. Spacious Cafeteria, perfect for employee breaks and gatherings. Elevator-Serviced Second Floor for easy access to all levels of the building. HVAC and Humidity Control throughout the entire space, ensuring a comfortable and climate-controlled environment year-round. This property is designed to accommodate a diverse array of business operations, providing flexibility and modern amenities to support productivity and comfort.
- Espace en sous-location disponible auprès de l’occupant actuel
- Espace en excellent état
- Peut être combiné avec un ou plusieurs espaces supplémentaires jusqu’à 10 815 m² d’espace adjacent
- Ventilation et chauffage centraux
- Bureaux cloisonnés
- Toilettes privées
- Salle d’impression/photocopie
- Système de sécurité
- Plafonds suspendus
- Convient pour 146 - 466 Personnes
- Hauts plafonds
- Salles de conférence
- Plafond apparent
- Open floor plan
- Full building available for sublease
- Divisible space available
APERÇU DU BIEN
400 Hunt Club Road is a modern, 116,415 sq. ft. industrial property located in Ottawa, Ontario. Constructed in 2005, this facility offers a versatile blend of warehouse and office space, making it suitable for a variety of business operations. Situated between Riverside Drive and the Airport Parkway, 400 Hunt Club Road offers convenient access to major transportation routes. It is located minutes from the Ottawa International Airport, providing excellent connectivity for businesses with regional or international operations.
INFORMATIONS SUR L’IMMEUBLE
Présenté par

400 Hunt Club Rd
Hum, une erreur s’est produite lors de l’envoi de votre message. Veuillez réessayer.
Merci ! Votre message a été envoyé.








