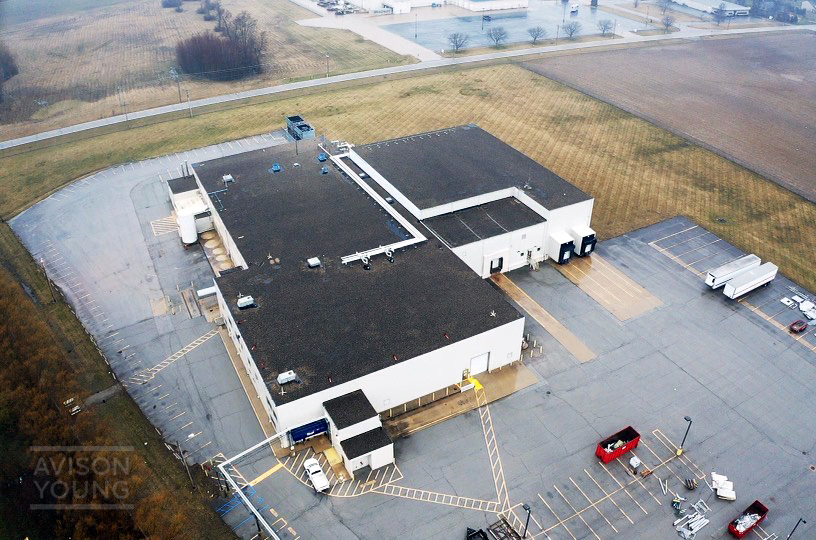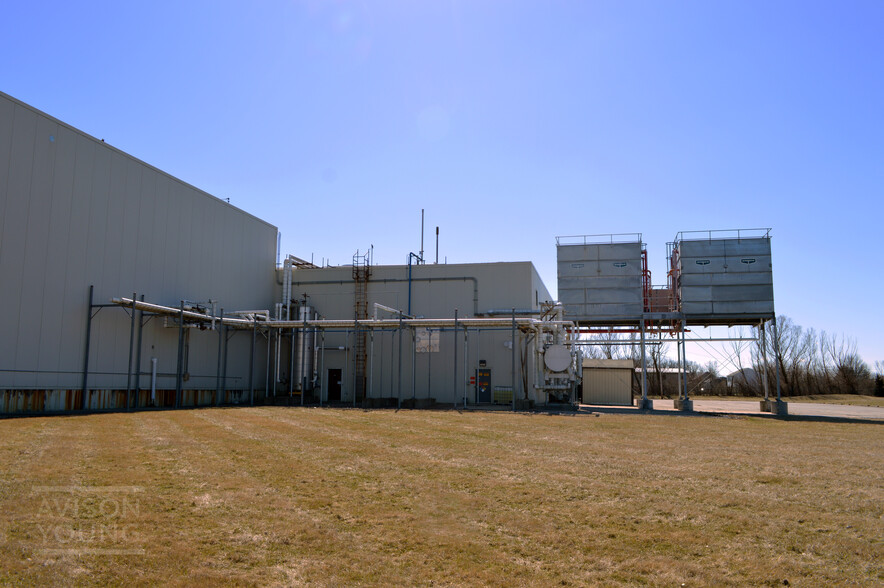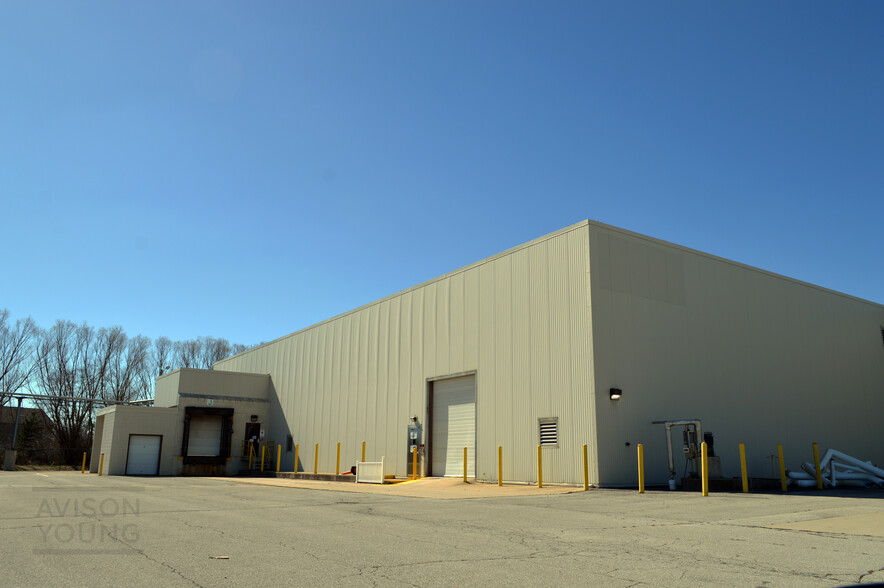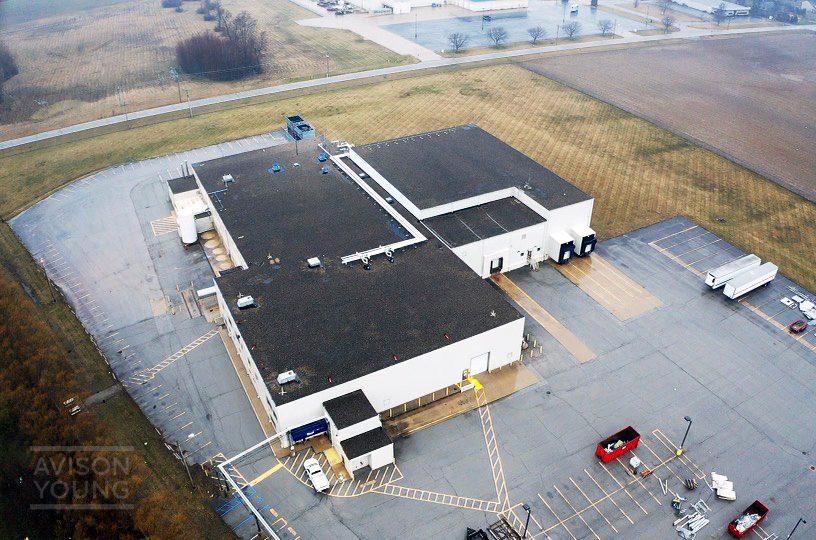
Cette fonctionnalité n’est pas disponible pour le moment.
Nous sommes désolés, mais la fonctionnalité à laquelle vous essayez d’accéder n’est pas disponible actuellement. Nous sommes au courant du problème et notre équipe travaille activement pour le résoudre.
Veuillez vérifier de nouveau dans quelques minutes. Veuillez nous excuser pour ce désagrément.
– L’équipe LoopNet
Votre e-mail a été envoyé.
Plant Two 400 Chamber Dr Industriel/Logistique 5 876 m² À louer Decatur, IN 46733



Certaines informations ont été traduites automatiquement.
CARACTÉRISTIQUES
TOUS LES ESPACE DISPONIBLES(1)
Afficher les loyers en
- ESPACE
- SURFACE
- DURÉE
- LOYER
- TYPE DE BIEN
- ÉTAT
- DISPONIBLE
-The property was formerly home to an ice cream novelty production and storage facility with over 160 employees. Today the availability of this 63,248 sf property is a great opportunity to expand or relocate your food related business operations in one of the most business friendly states in the Midwest. -Decatur, Indiana is geographically well-located for distribution and has access to a strong labor pool. The potential for State of Indiana incentives as well as local government incentives also exist, benefiting new tenants in the space. - 17,626 sf cooler/food production @ 22’ clear height - 14,400 sf freezer (10 degrees F with 1,900+ pallet positions @ 32’ clear height) - Glycol-heated floor in freezer -Two-stage refrigeration system. Low stage evaporator capacity is approximately 525 tons including five (5) compressors. High stage evaporator capacity is approximately 265 tons including four (4) compressors. - +/- 10 acres (fully fenced) with 10 additional acres for expansion.
- Le loyer ne comprend pas les services publics, les frais immobiliers ou les services de l’immeuble.
- 5 Accès plain-pied
- Chambres de congélation
- Possibilité d'extension
- Comprend 520 m² d’espace de bureau dédié
- 4 Quais de chargement
- Espace de bureau/vestiaires
- À 22 km de Fort Wayne, Indiana
| Espace | Surface | Durée | Loyer | Type de bien | État | Disponible |
| 1er étage | 5 876 m² | 5-10 Ans | 93,14 € /m²/an 7,76 € /m²/mois 547 285 € /an 45 607 € /mois | Industriel/Logistique | Construction achevée | 60 jours |
1er étage
| Surface |
| 5 876 m² |
| Durée |
| 5-10 Ans |
| Loyer |
| 93,14 € /m²/an 7,76 € /m²/mois 547 285 € /an 45 607 € /mois |
| Type de bien |
| Industriel/Logistique |
| État |
| Construction achevée |
| Disponible |
| 60 jours |
1er étage
| Surface | 5 876 m² |
| Durée | 5-10 Ans |
| Loyer | 93,14 € /m²/an |
| Type de bien | Industriel/Logistique |
| État | Construction achevée |
| Disponible | 60 jours |
-The property was formerly home to an ice cream novelty production and storage facility with over 160 employees. Today the availability of this 63,248 sf property is a great opportunity to expand or relocate your food related business operations in one of the most business friendly states in the Midwest. -Decatur, Indiana is geographically well-located for distribution and has access to a strong labor pool. The potential for State of Indiana incentives as well as local government incentives also exist, benefiting new tenants in the space. - 17,626 sf cooler/food production @ 22’ clear height - 14,400 sf freezer (10 degrees F with 1,900+ pallet positions @ 32’ clear height) - Glycol-heated floor in freezer -Two-stage refrigeration system. Low stage evaporator capacity is approximately 525 tons including five (5) compressors. High stage evaporator capacity is approximately 265 tons including four (4) compressors. - +/- 10 acres (fully fenced) with 10 additional acres for expansion.
- Le loyer ne comprend pas les services publics, les frais immobiliers ou les services de l’immeuble.
- Comprend 520 m² d’espace de bureau dédié
- 5 Accès plain-pied
- 4 Quais de chargement
- Chambres de congélation
- Espace de bureau/vestiaires
- Possibilité d'extension
- À 22 km de Fort Wayne, Indiana
APERÇU DU BIEN
Immeuble bien entretenu de +/- 63 248 pieds carrés avec 5 600 pieds carrés de bureaux et vestiaires. Cette usine de fabrication et de transformation des aliments comprend de nombreuses chambres froides, un congélateur et des planchers chauffés au glycol avec un système à base d'ammoniac dans le comté d'Adams, en Indiana. Le bâtiment de 63 248 pieds carrés est bien entretenu et les vendeurs sont motivés à aller de l'avant. Construction en panneaux d'acier isolés à forte puissance, zones de refroidissement/production de 17 626 pieds carrés, congélateur à rayonnages de 14 400 pieds carrés, stockage à sec, alimentation de 5 000 ampères et zone d'accueil réfrigérée/refroidie. Espace de bureau de 5 600 pieds carrés avec vestiaires et parking pour plus de 90 employés. La propriété comprend 10 acres et 10 acres supplémentaires pour une expansion future. Doté d'un parking de 90 voitures et de 18 parkings pour caravanes et d'un poste de garde. L'emplacement est au centre de Détroit, Indianapolis, Columbus, Cincinnati, Chicago et Fort Wayne.
FAITS SUR L’INSTALLATION RÉFRIGÉRATION/CHAMBRE FROIDE
Présenté par

Plant Two | 400 Chamber Dr
Hum, une erreur s’est produite lors de l’envoi de votre message. Veuillez réessayer.
Merci ! Votre message a été envoyé.


