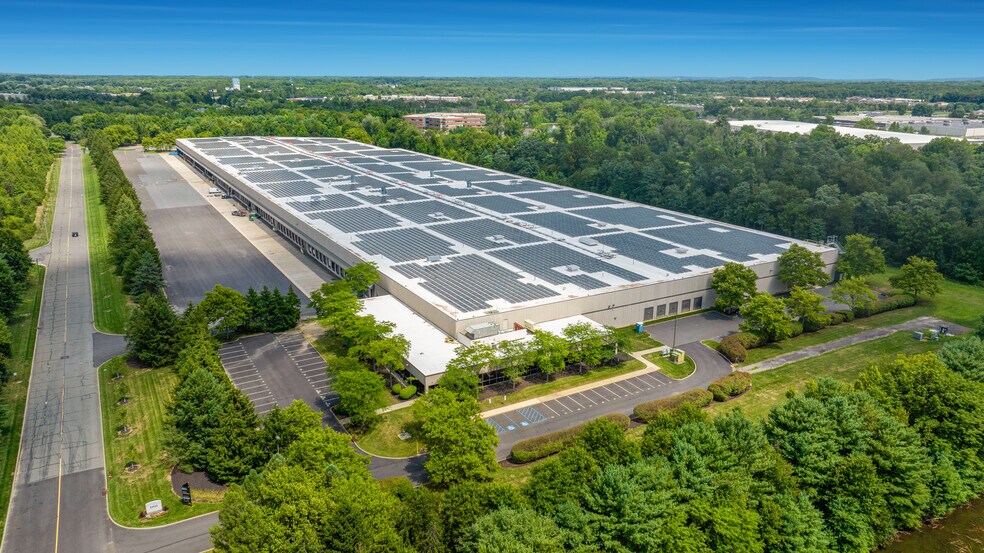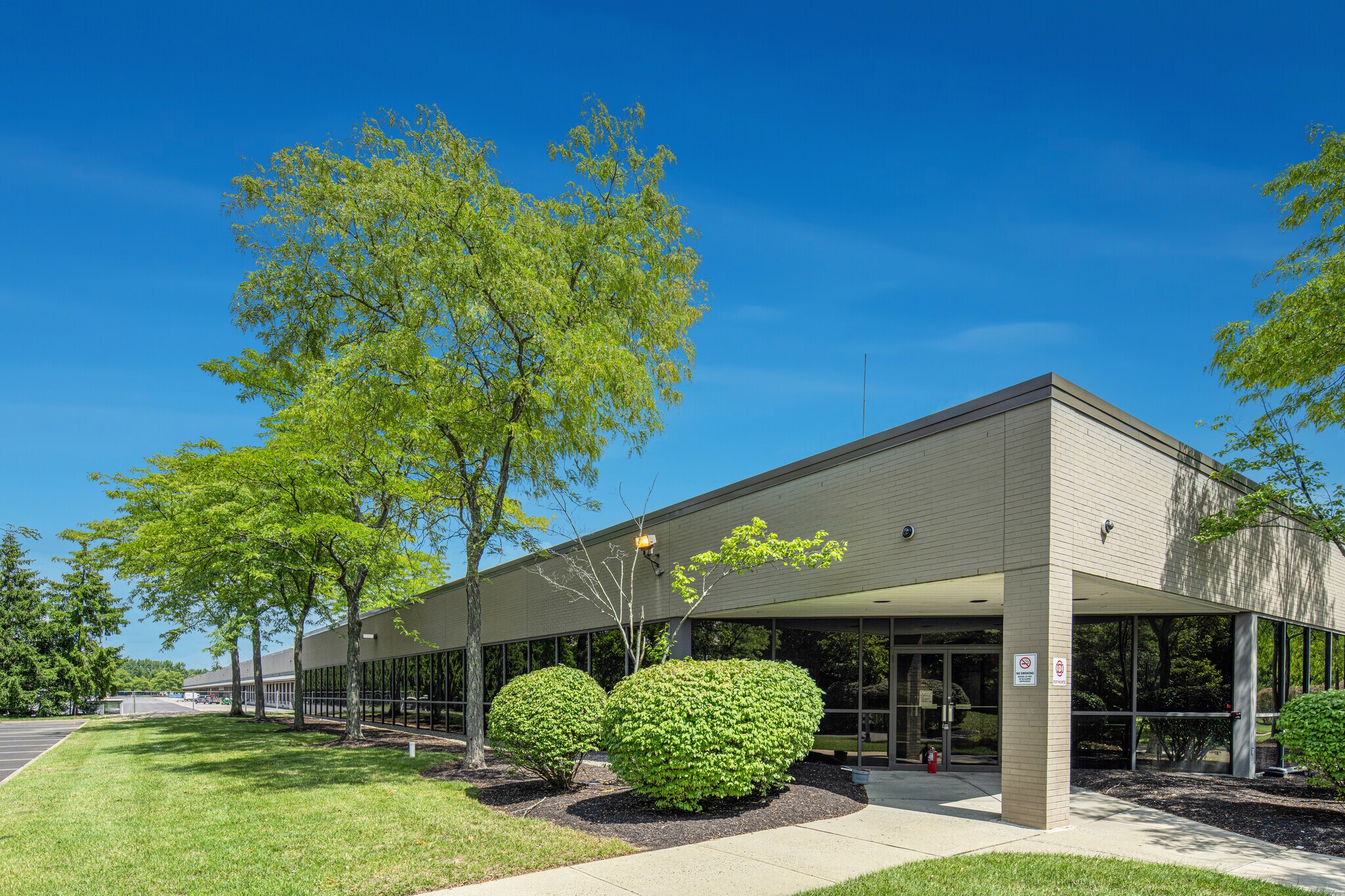
Cette fonctionnalité n’est pas disponible pour le moment.
Nous sommes désolés, mais la fonctionnalité à laquelle vous essayez d’accéder n’est pas disponible actuellement. Nous sommes au courant du problème et notre équipe travaille activement pour le résoudre.
Veuillez vérifier de nouveau dans quelques minutes. Veuillez nous excuser pour ce désagrément.
– L’équipe LoopNet
Votre e-mail a été envoyé.
INFORMATIONS PRINCIPALES
- Terrain de dépôt de caravanes clôturé et sécurisé.
- Space is divisible into 189,000 square feet and 396,510 square feet, offering flexibility for manufacturers, distributors, or e-commerce operators.
- Located within reach of Philadelphia and Newark ports and five major airports, the site is primed for regional, national, and global distribution.
- Secured, fenced trailer drop lot, 140-foot truck court, and parking for 141 cars and 66 trailers support high-capacity freight and logistics.
- Ideally positioned just one mile from Route 195 and minutes to Interstate 95, the facility ensures rapid, direct access to major Northeast markets.
- With a robust local workforce of 31,000 and access to top infrastructure, 400 Cabot Drive is ideal for high-volume logistics and industrial users.
CARACTÉRISTIQUES
TOUS LES ESPACES DISPONIBLES(2)
Afficher les loyers en
- ESPACE
- SURFACE
- DURÉE
- LOYER
- TYPE DE BIEN
- ÉTAT
- DISPONIBLE
Suites A and B consist of a 585,510-square-foot facility with 96 tailboard doors, one drive-in, parking for 141 cars and 66 trailers, ESFR sprinklers, LED lighting, and 14,665 square feet of office space, including 10,701 square feet in the main building and 3,964 square feet in a remote office area.
- Comprend 544 m² d’espace de bureau dédié
- Peut être combiné avec un ou plusieurs espaces supplémentaires jusqu’à 54 396 m² d’espace adjacent
- 1 Accès plain-pied
- 39 Quais de chargement
Suites A and B consist of a 585,510-square-foot facility with 96 tailboard doors, one drive-in, parking for 141 cars and 66 trailers, ESFR sprinklers, LED lighting, and 14,665 square feet of office space, including 10,701 square feet in the main building and 3,964 square feet in a remote office area.
- Comprend 626 m² d’espace de bureau dédié
- 57 Quais de chargement
- Peut être combiné avec un ou plusieurs espaces supplémentaires jusqu’à 54 396 m² d’espace adjacent
| Espace | Surface | Durée | Loyer | Type de bien | État | Disponible |
| 1er étage – A | 17 559 m² | Négociable | Sur demande Sur demande Sur demande Sur demande | Industriel/Logistique | Construction partielle | Maintenant |
| 1er étage – B | 36 837 m² | Négociable | Sur demande Sur demande Sur demande Sur demande | Industriel/Logistique | Construction partielle | Maintenant |
1er étage – A
| Surface |
| 17 559 m² |
| Durée |
| Négociable |
| Loyer |
| Sur demande Sur demande Sur demande Sur demande |
| Type de bien |
| Industriel/Logistique |
| État |
| Construction partielle |
| Disponible |
| Maintenant |
1er étage – B
| Surface |
| 36 837 m² |
| Durée |
| Négociable |
| Loyer |
| Sur demande Sur demande Sur demande Sur demande |
| Type de bien |
| Industriel/Logistique |
| État |
| Construction partielle |
| Disponible |
| Maintenant |
1er étage – A
| Surface | 17 559 m² |
| Durée | Négociable |
| Loyer | Sur demande |
| Type de bien | Industriel/Logistique |
| État | Construction partielle |
| Disponible | Maintenant |
Suites A and B consist of a 585,510-square-foot facility with 96 tailboard doors, one drive-in, parking for 141 cars and 66 trailers, ESFR sprinklers, LED lighting, and 14,665 square feet of office space, including 10,701 square feet in the main building and 3,964 square feet in a remote office area.
- Comprend 544 m² d’espace de bureau dédié
- 1 Accès plain-pied
- Peut être combiné avec un ou plusieurs espaces supplémentaires jusqu’à 54 396 m² d’espace adjacent
- 39 Quais de chargement
1er étage – B
| Surface | 36 837 m² |
| Durée | Négociable |
| Loyer | Sur demande |
| Type de bien | Industriel/Logistique |
| État | Construction partielle |
| Disponible | Maintenant |
Suites A and B consist of a 585,510-square-foot facility with 96 tailboard doors, one drive-in, parking for 141 cars and 66 trailers, ESFR sprinklers, LED lighting, and 14,665 square feet of office space, including 10,701 square feet in the main building and 3,964 square feet in a remote office area.
- Comprend 626 m² d’espace de bureau dédié
- Peut être combiné avec un ou plusieurs espaces supplémentaires jusqu’à 54 396 m² d’espace adjacent
- 57 Quais de chargement
APERÇU DU BIEN
400 Cabot Drive in Hamilton, New Jersey, presents a premier leasing opportunity within a 585,510-square-foot industrial facility designed for high-performance logistics and distribution. The divisible space offers flexible options of 189,000 square feet and 396,510 square feet to accommodate a range of operational needs. Located in the Exit 7A Distribution Center, 400 Cabot Drive features 24-foot clear heights, 40-foot by 50-foot column spacing, 96 tailboard doors, five drive-in doors, and a 140-foot truck court for efficient freight handling. Additional highlights include 14,665 square feet of office space, a fenced and secured trailer drop lot, and parking for 141 cars and 66 trailers, making this a highly functional, scalable, and secure industrial solution. Located just 1 mile from Route 195 with a seamless connection to the New Jersey Turnpike (Interstate 95), the site offers exceptional transportation access across the Northeast Corridor. The facility is within 40 minutes of the Port of Philadelphia and just an hour from Philadelphia International Airport. Newark Liberty International Airport and the Port of Newark are within 50 miles, while LaGuardia and John F. Kennedy International Airports lie within a 75-mile radius. This central location enables direct distribution to major cities, including Philadelphia, New York, Baltimore, Wilmington, and Washington, DC, all within a day’s drive. Set in a high-demand logistics hub, Hamilton benefits from a robust warehouse labor pool of more than 31,000 workers and a thriving industrial ecosystem. Tenants in the area include Amazon, McMaster-Carr, FedEx, and Kuehne + Nagel, underscoring the market’s appeal to e-commerce and transportation operators. The surrounding neighborhood offers convenient retail amenities such as Lowe’s, The Home Depot, Walmart, and Chick-fil-A, all within a mile. As part of New Jersey’s dynamic industrial market, which reaches 40% of the US population within 24 hours, 400 Cabot Drive stands out as a flexible, strategically located facility that supports scalable, high-efficiency logistics operations.
FAITS SUR L’INSTALLATION DISTRIBUTION
À PROPOS DU QUARTIER TRENTON/295
More than 34 million square feet of industrial inventory can be found in the Trenton/295 area. Trenton’s location in the middle of New Jersey provides quick access to New York City and Philadelphia, as well as other major cities along the Northeast Corridor. The region’s inventory is largely clustered around Trenton Freeway, but concentrations of large properties also exist in Hamilton and Robbinsville. The Northeast Business Park in Robbinsville contains about 5 million square feet of industrial inventory.
Industrial properties in the Trenton area have great highway access, and Philadelphia is about an hour’s drive away, while New York City is less than two hours away. The Trenton Freeway and U.S. 206 are the major routes running through the city of Trenton, while many others service the surrounding communities. These highways include Interstate 195, which runs east-west, and Interstate 295, which runs in a horseshoe around Trenton.
The area’s central location along the Northeast Corridor makes it a popular choice for tenants in the e-commerce and transportation industries. Amazon has multiple locations in Robinsville. McMaster-Carr Supply Company, Effective Warehousing, and S&S Activewear are among the other largest retailers with warehouse locations here. Some of the largest transportation industry tenants are United Distribution Services, FedEx, Kuehne + Nagel, and Experior Global.
DONNÉES DÉMOGRAPHIQUES
ACCESSIBILITÉ RÉGIONALE
À PROXIMITÉ
HÔTELS |
|
|---|---|
| Homewood Suites by Hilton |
110 chambres
6 min en voiture
|
| Hilton Garden Inn |
105 chambres
7 min en voiture
|
| Courtyard |
118 chambres
6 min en voiture
|
| Residence Inn |
120 chambres
7 min en voiture
|
ÉQUIPE DE LOCATION
Marcus Petrella, Partner
Avant Cushman & Wakefield, M. Petrella était le premier vice-président et directeur de marché de Prologis, responsable de la performance globale et de la rentabilité du portefeuille immobilier de 18,6 millions de pieds carrés de Prologis. Son mandat chez Prologis a été précédé de son mandat en tant que vice-président du crédit-bail pour Keystone Property Trust, où il était responsable de leur portefeuille de 11 millions de pieds carrés dans le New Jersey. Marc a commencé sa carrière dans le courtage chez CBRE à l'époque des navires en bois et des ferronniers, car le courtage était l'un des rares emplois disponibles à l'époque pour ceux qui n'étaient pas en fer. Les clients occupants de M. Petrella comprennent des entreprises du Fortune 500 ainsi que des entreprises locales et régionales. Son expérience couvre tous les aspects de l'immobilier industriel, y compris l'acquisition de terrains et de bâtiments, la conception de sites, les droits, le développement, la location et la vente d'installations construites sur mesure et existantes, ainsi que la disposition de propriétés excédentaires ainsi que la vente d'investissements.
Michael Kimmel, Partner
Les domaines d'expertise de Michael incluent les transactions de vente hors marché, la représentation des locataires (analyse du renouvellement ou de la relocalisation, à la fois locale et nationale) et la représentation des propriétaires. Au cours des trois dernières années passées dans le New Jersey en tant que représentant officieux de l'équipe, les efforts de Michael ont permis de générer un volume de ventes de plus de 117 millions de dollars et de conclure des contrats avec 50 représentants de locataires pour un total d'un peu plus de 3,5 millions de pieds carrés. Parmi les clients locataires figuraient Piramal Glass, Turtle & Hughes, Legacy Converting, PrimeSource Building Products et Ahold USA. Les clients propriétaires incluent Black Creek Group, Duke Realty, Link Industrial, PGIM et PLD, entre autres.
Jason Goldman, Partner
Jason a eu la chance d'avoir des agences clientes telles que Nuveen, CenterPoint, Morgan Stanley, Black Rock et JCC. En ce qui concerne les occupants, Drive DeVilbiss, Giant Bicycle, Hayward Industries, Turtle & Hughes et une petite entreprise de commerce électronique en pleine croissance, bien connue, sont fidèles depuis plus de dix ans. L'expertise de Jason inclut la stratégie des occupants et des réseaux, le crédit-bail national, les solutions sur mesure, les ventes hors marché, une connaissance inégalée du marché (pensez à Rain Man) et le fait de surpasser n'importe qui dans un jeu de 21 questions.
Andrew Siemsen, Partner
Avant de rejoindre KBC en janvier 2021, Andrew a travaillé chez Cushman and Wakefield pendant 20 ans, plus récemment en tant que directeur général exécutif. Andrew a été dix fois courtier CoStar Power et figure deux fois parmi les 25 meilleurs producteurs industriels des Amériques pour Cushman and Wakefield.
À PROPOS DU PROPRIÉTAIRE
AUTRES BIENS DANS LE PORTEFEUILLE LINK LOGISTICS REAL ESTATE
Présenté par

400 Cabot Dr
Hum, une erreur s’est produite lors de l’envoi de votre message. Veuillez réessayer.
Merci ! Votre message a été envoyé.
















