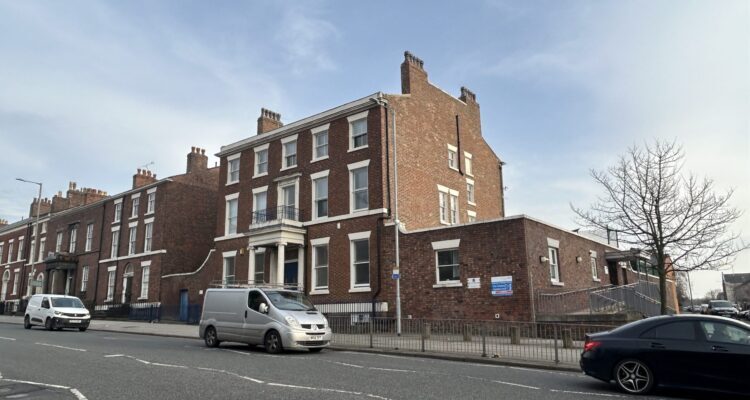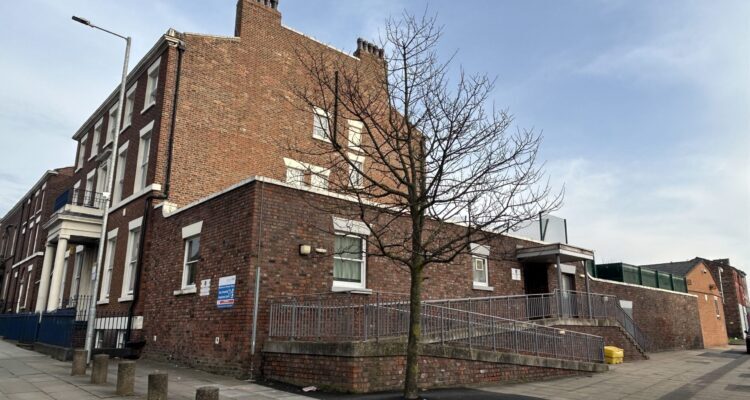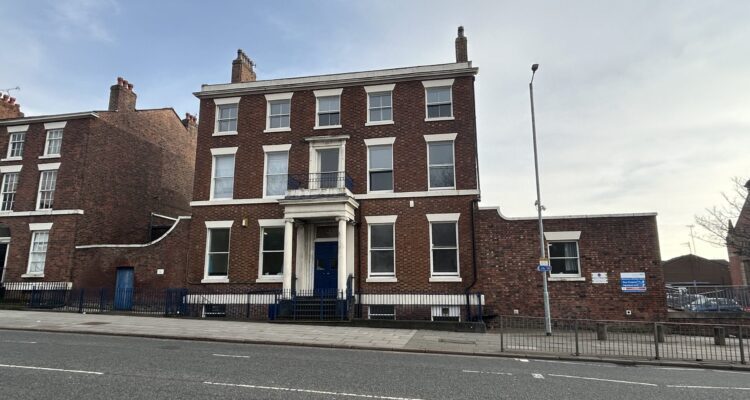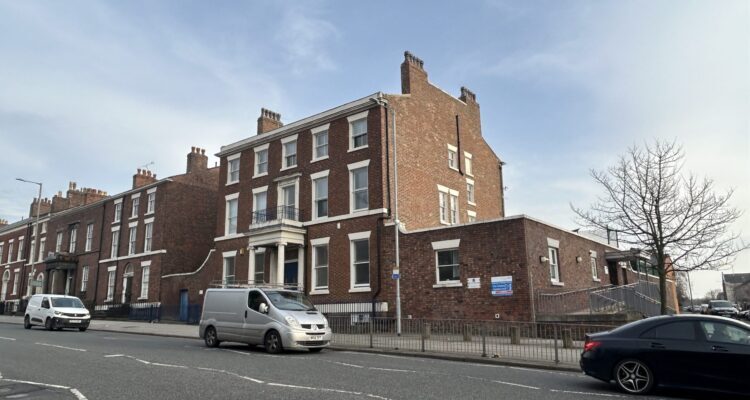
40 Upper Parliament St
Cette fonctionnalité n’est pas disponible pour le moment.
Nous sommes désolés, mais la fonctionnalité à laquelle vous essayez d’accéder n’est pas disponible actuellement. Nous sommes au courant du problème et notre équipe travaille activement pour le résoudre.
Veuillez vérifier de nouveau dans quelques minutes. Veuillez nous excuser pour ce désagrément.
– L’équipe LoopNet
merci

Votre e-mail a été envoyé !
40 Upper Parliament St Bureau 1 105 m² 100 % Loué À vendre Liverpool L8 7LF 1 177 394 € (1 065,53 €/m²)



Certaines informations ont été traduites automatiquement.
INFORMATIONS PRINCIPALES SUR L'INVESTISSEMENT
- Substantial opportunity with modern extension to rear
- Close to the Knowledge Quarter and Baltic Triangle
- Various use potential (STP)
- Georgian Quarter Location
- Overlooks Anglican Cathedral opposite Hope Street
RÉSUMÉ ANALYTIQUE
A detached Grade II listed Georgian dwelling house approximately 80 years old. The building comprises basement, ground and 2 upper floors with a modern single storey extension forming an enclosed grassed courtyard to its rear elevation.
The property has brick elevations and a dual pitched roof. The property has timber sliding sash windows to the front elevation and modern UPVC windows to the single storey extension. To the side elevation, on Windsor Street, is a ramped access and a small gated car park for 3 vehicles, accessible at the rear. The property is currently a fully operational NHS Health Care facility. Internally at ground floor level of the property comprises a reception/waiting area, WCs and several meeting rooms and private offices. The building is centrally heated (gas fired wet system) with laminate/carpeted flooring throughout and a mixture of spot and fluorescent lighting.
To the basement area there is a gym/fitness suite and a series of private offices, store rooms and boiler room.
Planning:
The property has an established use as a Day Hospital with some residential provision. For planning permission purposes a day hospital use, which is a non-residential institution, falls under Class E (Commercial, Business and Service), however, as it has residential provision we believe it falls under C2 (residential institutions). This class includes uses like hospitals, nursing homes, residential care homes, boarding schools and residential colleges.
All parties should satisfy their own enquiries with the Local Planning Authority.
accommodation
The property has brick elevations and a dual pitched roof. The property has timber sliding sash windows to the front elevation and modern UPVC windows to the single storey extension. To the side elevation, on Windsor Street, is a ramped access and a small gated car park for 3 vehicles, accessible at the rear. The property is currently a fully operational NHS Health Care facility. Internally at ground floor level of the property comprises a reception/waiting area, WCs and several meeting rooms and private offices. The building is centrally heated (gas fired wet system) with laminate/carpeted flooring throughout and a mixture of spot and fluorescent lighting.
To the basement area there is a gym/fitness suite and a series of private offices, store rooms and boiler room.
Planning:
The property has an established use as a Day Hospital with some residential provision. For planning permission purposes a day hospital use, which is a non-residential institution, falls under Class E (Commercial, Business and Service), however, as it has residential provision we believe it falls under C2 (residential institutions). This class includes uses like hospitals, nursing homes, residential care homes, boarding schools and residential colleges.
All parties should satisfy their own enquiries with the Local Planning Authority.
accommodation
INFORMATIONS SUR L’IMMEUBLE
Type de vente
Investissement
Condition de vente
Projet de requalification
Type de bien
Bureau
Droit d’usage
Pleine propriété
Surface de l’immeuble
1 105 m²
Année de construction
1940
Prix
1 177 394 €
Prix par m²
1 065,53 €
Pourcentage loué
100 %
Hauteur de l’immeuble
4 Étages
Surface type par étage
276 m²
Coefficient d’occupation des sols de l’immeuble
0,81
Surface du lot
0,14 ha
CARACTÉRISTIQUES
- Accès 24 h/24
1 of 1
1 de 14
VIDÉOS
VISITE 3D
PHOTOS
STREET VIEW
RUE
CARTE
1 of 1
Présenté par

40 Upper Parliament St
Vous êtes déjà membre ? Connectez-vous
Hum, une erreur s’est produite lors de l’envoi de votre message. Veuillez réessayer.
Merci ! Votre message a été envoyé.


