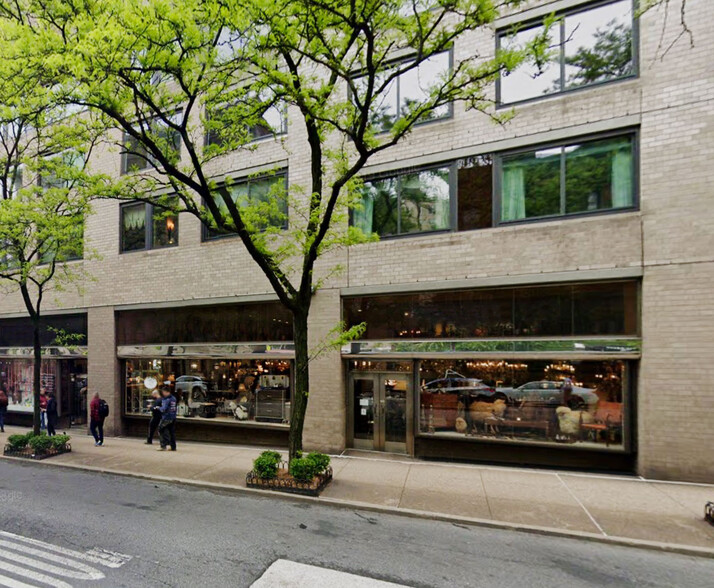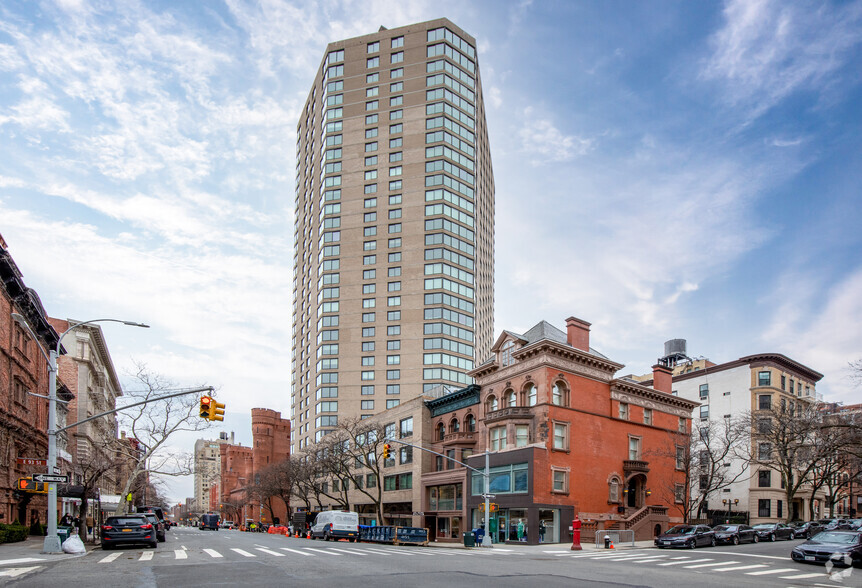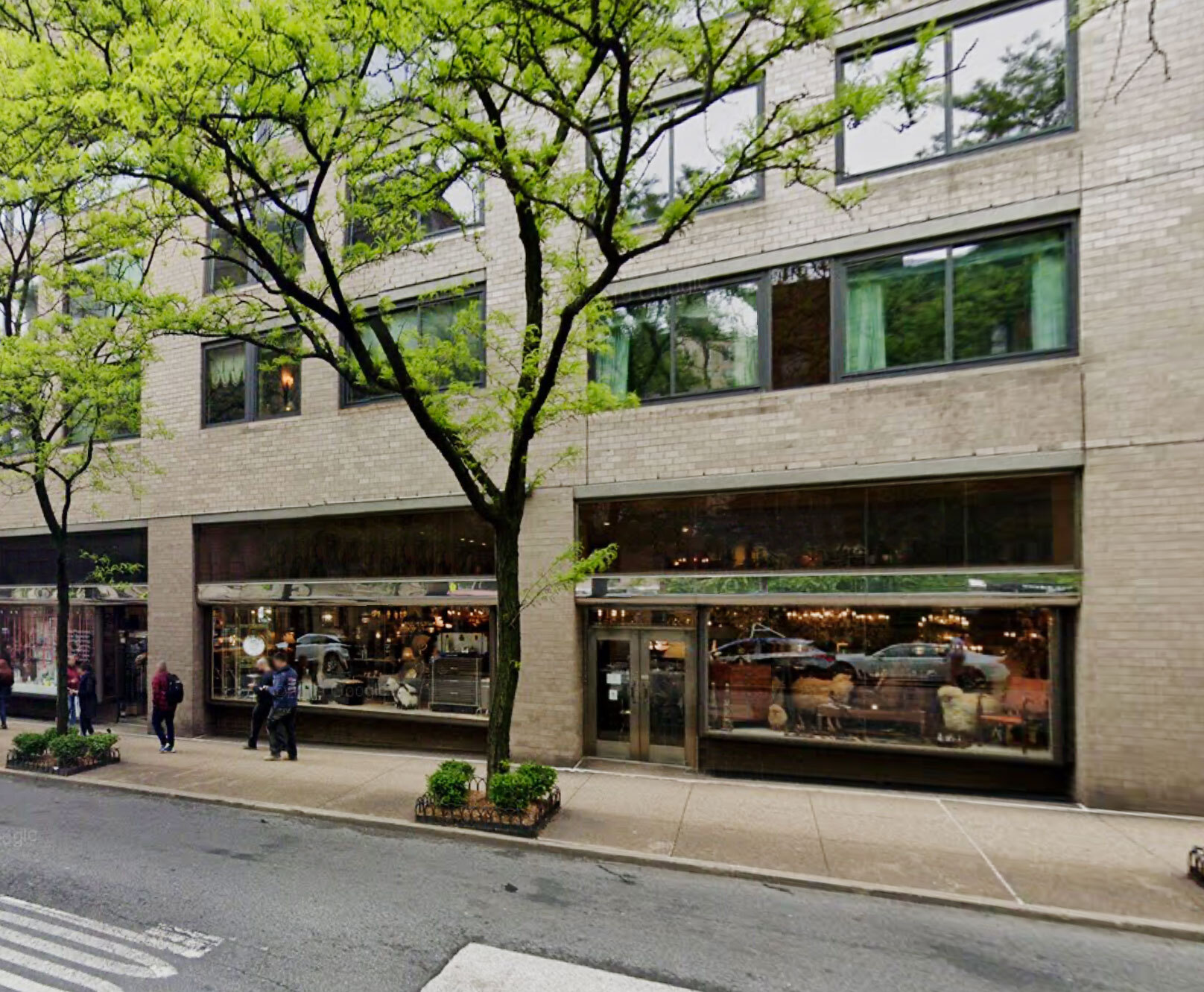
Cette fonctionnalité n’est pas disponible pour le moment.
Nous sommes désolés, mais la fonctionnalité à laquelle vous essayez d’accéder n’est pas disponible actuellement. Nous sommes au courant du problème et notre équipe travaille activement pour le résoudre.
Veuillez vérifier de nouveau dans quelques minutes. Veuillez nous excuser pour ce désagrément.
– L’équipe LoopNet
Votre e-mail a été envoyé.
Carnegie Hill Towers 40 E 94th St Local commercial | 121–344 m² | À louer | New York, NY 10128


Certaines informations ont été traduites automatiquement.
TOUS LES ESPACES DISPONIBLES(2)
Afficher les loyers en
- ESPACE
- SURFACE
- DURÉE
- LOYER
- TYPE DE BIEN
- ÉTAT
- DISPONIBLE
• Dramatic upper Madison Avenue retail condominium with high ceilings • Internal staircase between the Ground and Mezzanine Level (1,300 square feet) • Delivered vacant, great end user or investor opportunity • Mezzanine features windows at the rear providing natural light • Potential to divide into two separate stores • 50’ glass storefront with two large display windows and a double door entry • All uses permitted, can be vented for a food user
- Entièrement aménagé comme Local commercial standard
- Peut être associé à un ou plusieurs espaces supplémentaires pour obtenir jusqu’à 344 m² d’espace adjacent.
- 50 pieds de façade
- Contigu et aligné avec d’autres locaux commerciaux
- Plafonds finis: 3,05 mètres - 6,10 mètres
• Dramatic upper Madison Avenue retail condominium with high ceilings • Internal staircase between the Ground and Mezzanine Level (1,300 square feet) • Delivered vacant, great end user or investor opportunity • Mezzanine features windows at the rear providing natural light • Potential to divide into two separate stores • 50’ glass storefront with two large display windows and a double door entry • All uses permitted, can be vented for a food user
- Entièrement aménagé comme Local commercial standard
- Peut être associé à un ou plusieurs espaces supplémentaires pour obtenir jusqu’à 344 m² d’espace adjacent.
- 50 pieds de façade
- Contigu et aligné avec d’autres locaux commerciaux
- Plafonds finis: 2,74 mètres
| Espace | Surface | Durée | Loyer | Type de bien | État | Disponible |
| RDC | 223 m² | Négociable | Sur demande Sur demande Sur demande Sur demande | Local commercial | Construction achevée | 30 jours |
| Mezzanine | 121 m² | Négociable | Sur demande Sur demande Sur demande Sur demande | Local commercial | Construction achevée | 30 jours |
RDC
| Surface |
| 223 m² |
| Durée |
| Négociable |
| Loyer |
| Sur demande Sur demande Sur demande Sur demande |
| Type de bien |
| Local commercial |
| État |
| Construction achevée |
| Disponible |
| 30 jours |
Mezzanine
| Surface |
| 121 m² |
| Durée |
| Négociable |
| Loyer |
| Sur demande Sur demande Sur demande Sur demande |
| Type de bien |
| Local commercial |
| État |
| Construction achevée |
| Disponible |
| 30 jours |
RDC
| Surface | 223 m² |
| Durée | Négociable |
| Loyer | Sur demande |
| Type de bien | Local commercial |
| État | Construction achevée |
| Disponible | 30 jours |
• Dramatic upper Madison Avenue retail condominium with high ceilings • Internal staircase between the Ground and Mezzanine Level (1,300 square feet) • Delivered vacant, great end user or investor opportunity • Mezzanine features windows at the rear providing natural light • Potential to divide into two separate stores • 50’ glass storefront with two large display windows and a double door entry • All uses permitted, can be vented for a food user
- Entièrement aménagé comme Local commercial standard
- Contigu et aligné avec d’autres locaux commerciaux
- Peut être associé à un ou plusieurs espaces supplémentaires pour obtenir jusqu’à 344 m² d’espace adjacent.
- Plafonds finis: 3,05 mètres - 6,10 mètres
- 50 pieds de façade
Mezzanine
| Surface | 121 m² |
| Durée | Négociable |
| Loyer | Sur demande |
| Type de bien | Local commercial |
| État | Construction achevée |
| Disponible | 30 jours |
• Dramatic upper Madison Avenue retail condominium with high ceilings • Internal staircase between the Ground and Mezzanine Level (1,300 square feet) • Delivered vacant, great end user or investor opportunity • Mezzanine features windows at the rear providing natural light • Potential to divide into two separate stores • 50’ glass storefront with two large display windows and a double door entry • All uses permitted, can be vented for a food user
- Entièrement aménagé comme Local commercial standard
- Contigu et aligné avec d’autres locaux commerciaux
- Peut être associé à un ou plusieurs espaces supplémentaires pour obtenir jusqu’à 344 m² d’espace adjacent.
- Plafonds finis: 2,74 mètres
- 50 pieds de façade
INFORMATIONS SUR L’IMMEUBLE
| Espace total disponible | 344 m² | Style d’appartement | De hauteur élevée |
| Nb de lots | 205 | Surface de l’immeuble | 26 953 m² |
| Type de bien | Immeuble residentiel | Année de construction | 1984 |
| Sous-type de bien | Appartement |
| Espace total disponible | 344 m² |
| Nb de lots | 205 |
| Type de bien | Immeuble residentiel |
| Sous-type de bien | Appartement |
| Style d’appartement | De hauteur élevée |
| Surface de l’immeuble | 26 953 m² |
| Année de construction | 1984 |
PRINCIPAUX COMMERCES À PROXIMITÉ










Présenté par

Carnegie Hill Towers | 40 E 94th St
Hum, une erreur s’est produite lors de l’envoi de votre message. Veuillez réessayer.
Merci ! Votre message a été envoyé.








