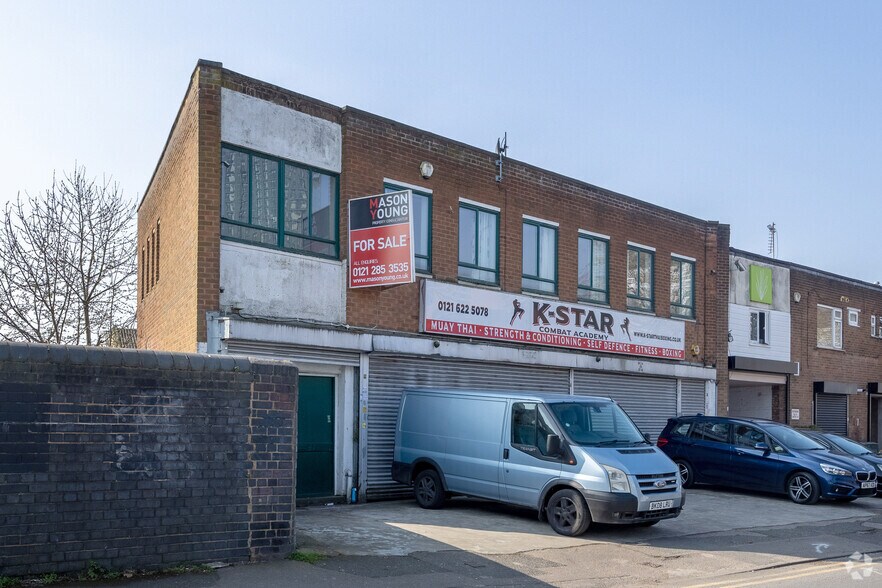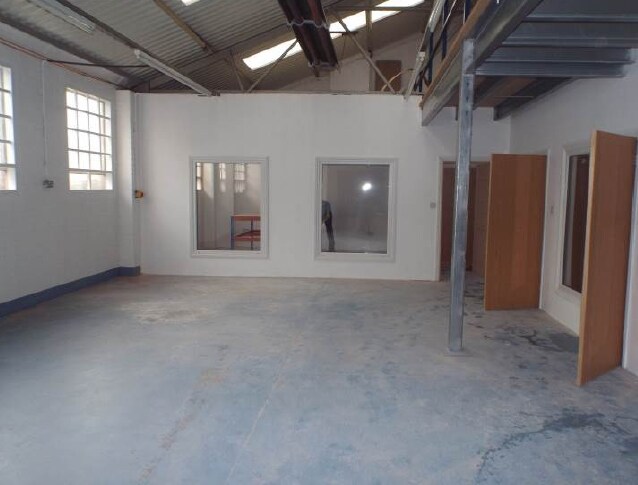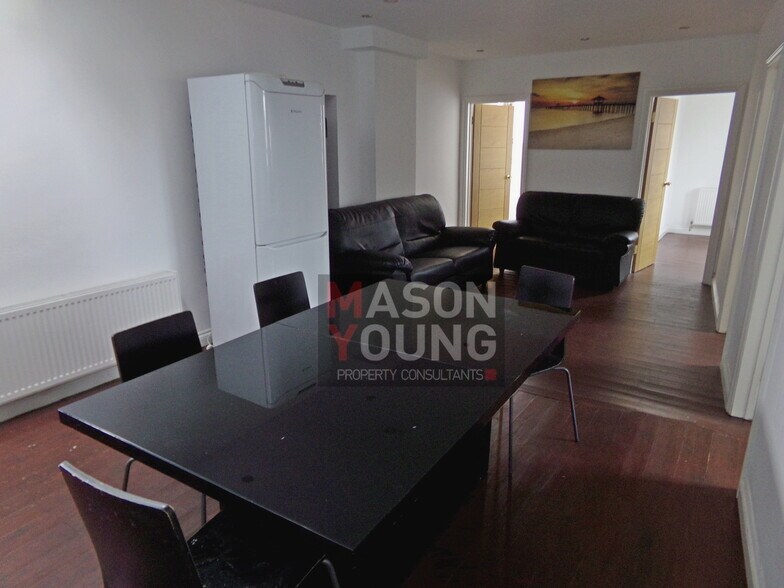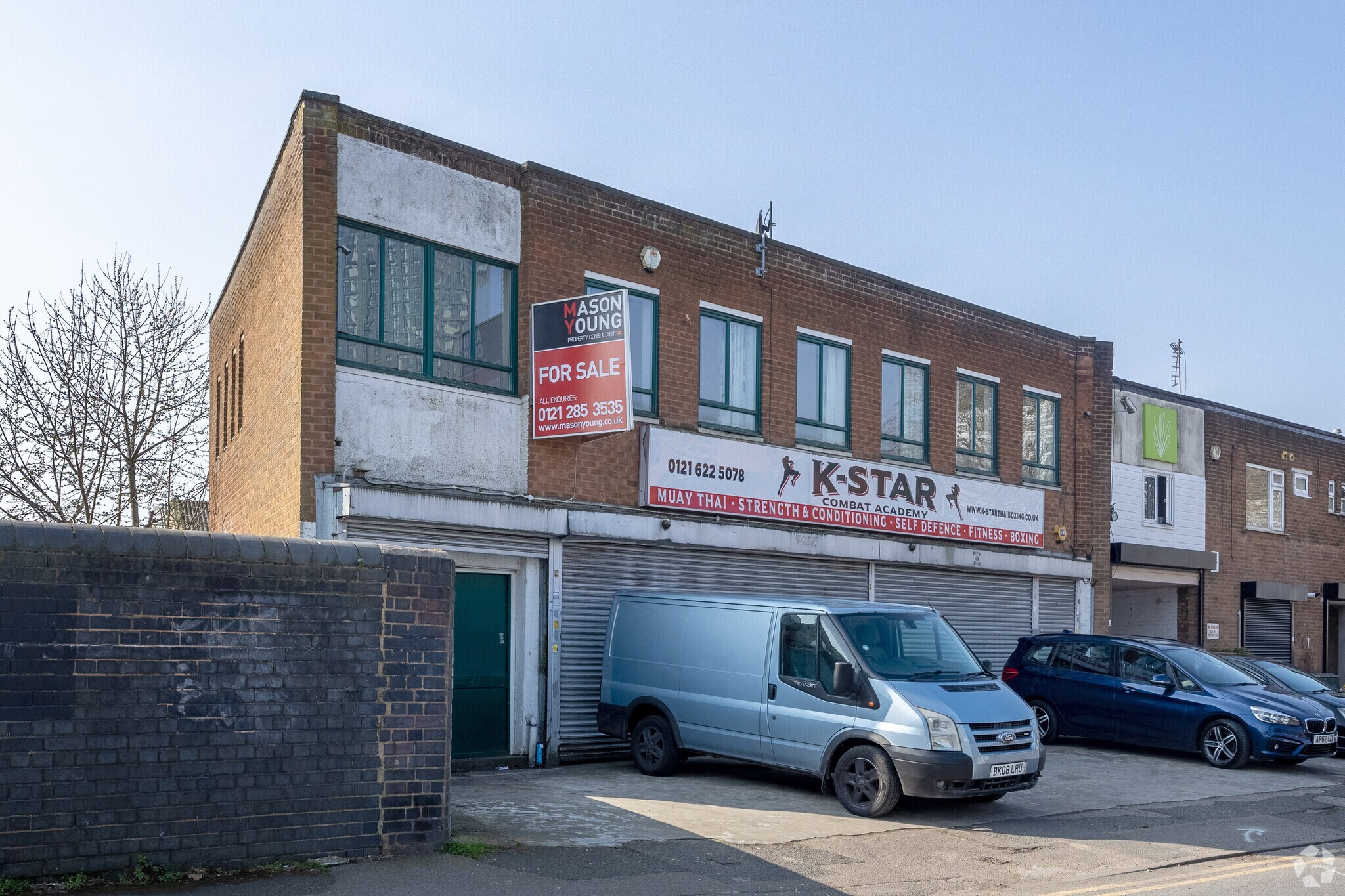40-41 Macdonald St Industriel/Logistique 740 m² À vendre Birmingham B5 6TG 1 100 833 € (1 486,73 €/m²)



Certaines informations ont été traduites automatiquement.
INFORMATIONS PRINCIPALES SUR L'INVESTISSEMENT
- Part income producing
- Off street parking
- Residential above
RÉSUMÉ ANALYTIQUE
The warehouse comprises of an end-terraced two storey industrial unit of steel portal frame construction with full height brick elevations to eaves surmounted by a pitched roof with two storey offices to the front. Internally the main warehouse benefits from a concrete floor, three phase electricity, fluorescent strip lighting, a mezzanine floor and separate WC accommodation. The offices on the first-floor have been converted into a 5 bed residential apartment and benefits from oak wooden flooring, gas fired central heating, aluminium framed double-glazed window, WC facilities & a kitchen area. To the front of the property is an internal loading bay which can also be used for car parking and is accessed via an electric metal roller shutter door. Externally there is car parking at the front of the property for up to 6 vehicles.
INFORMATIONS SUR L’IMMEUBLE
| Prix | 1 100 833 € |
| Prix par m² | 1 486,73 € |
| Type de vente | Investissement |
| Droit d’usage | Pleine propriété |
| Type de bien | Industriel/Logistique |
| Sous-type de bien | Service |
| Classe d’immeuble | C |
| Surface du lot | 0,04 ha |
| Surface utile brute | 740 m² |
| Nb d’étages | 2 |
| Année de construction | 1980 |
| Occupation | Mono |
| Ratio de stationnement | 0,04/1 000 m² |
| Nb d’accès plain-pied/portes niveau du sol | 2 |
CARACTÉRISTIQUES
- Système de sécurité
- Signalisation
- Classe de performance énergétique – D
- Stores automatiques
- Espace d’entreposage
SERVICES PUBLICS
- Éclairage
- Eau
- Égout
1 of 1




