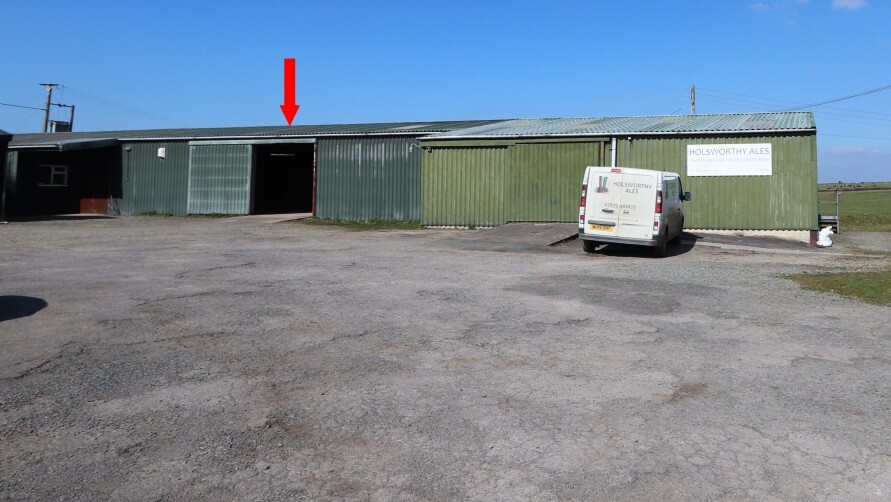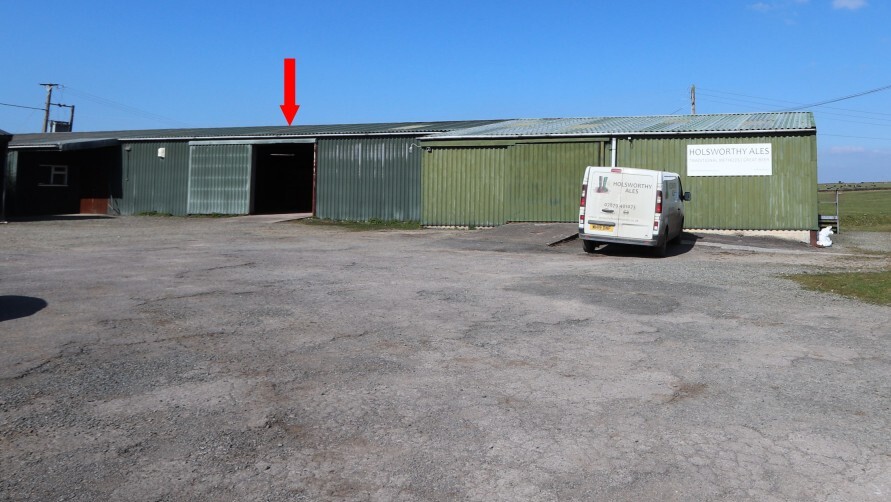
Cette fonctionnalité n’est pas disponible pour le moment.
Nous sommes désolés, mais la fonctionnalité à laquelle vous essayez d’accéder n’est pas disponible actuellement. Nous sommes au courant du problème et notre équipe travaille activement pour le résoudre.
Veuillez vérifier de nouveau dans quelques minutes. Veuillez nous excuser pour ce désagrément.
– L’équipe LoopNet
merci

Votre e-mail a été envoyé !
4 Western Side Industriel/Logistique 506 m² À louer Holsworthy EX22 6RR

Certaines informations ont été traduites automatiquement.
INFORMATIONS PRINCIPALES
- Steel sliding door
- Holsworthy the nearest town has shops, sports pitches and a leisure centre, educational facilities and quality local restaurants, pubs and cafes
- Clear height to eaves 2.75m and ridge 3.29m
TOUS LES ESPACE DISPONIBLES(1)
Afficher les loyers en
- ESPACE
- SURFACE
- DURÉE
- LOYER
- TYPE DE BIEN
- ÉTAT
- DISPONIBLE
The unit is available on an effective full repairing and insuring basis with a proportional contribution towards the repair/maintenance of the building by way of a service charge when required. There will be a contribution towards cyclical maintenance and repairs of common areas such as foul and surface water drainage, drives, pathways and hedges etc” as required via a fixed maintenance rent of 5% plus VAT of the passing annual rent. The unit is accessed via a sliding loading door (approx. clear width 2.87m and clear height of 2.80m) or via separate double doors under a canopy. An additional fire exit is positioned to the rear of the building. The personnel door leads to the workshop/ warehouse area (approx. clear height to eaves 2.75m and ridge 3.29m). The office has good levels of light with an external window facing the parking area. There is a basic shared WC in the shed building opposite the unit which adjoins the parking area
- Classe d’utilisation: B2
- Toilettes incluses dans le bail
- Skylights
- Personal entrance to the front and the rear
- Comprend 12 m² d’espace de bureau dédié
- Classe de performance énergétique –C
- Parking for 5x cars
| Espace | Surface | Durée | Loyer | Type de bien | État | Disponible |
| RDC – 4 | 506 m² | Négociable | Sur demande Sur demande Sur demande Sur demande | Industriel/Logistique | Construction partielle | Maintenant |
RDC – 4
| Surface |
| 506 m² |
| Durée |
| Négociable |
| Loyer |
| Sur demande Sur demande Sur demande Sur demande |
| Type de bien |
| Industriel/Logistique |
| État |
| Construction partielle |
| Disponible |
| Maintenant |
RDC – 4
| Surface | 506 m² |
| Durée | Négociable |
| Loyer | Sur demande |
| Type de bien | Industriel/Logistique |
| État | Construction partielle |
| Disponible | Maintenant |
The unit is available on an effective full repairing and insuring basis with a proportional contribution towards the repair/maintenance of the building by way of a service charge when required. There will be a contribution towards cyclical maintenance and repairs of common areas such as foul and surface water drainage, drives, pathways and hedges etc” as required via a fixed maintenance rent of 5% plus VAT of the passing annual rent. The unit is accessed via a sliding loading door (approx. clear width 2.87m and clear height of 2.80m) or via separate double doors under a canopy. An additional fire exit is positioned to the rear of the building. The personnel door leads to the workshop/ warehouse area (approx. clear height to eaves 2.75m and ridge 3.29m). The office has good levels of light with an external window facing the parking area. There is a basic shared WC in the shed building opposite the unit which adjoins the parking area
- Classe d’utilisation: B2
- Comprend 12 m² d’espace de bureau dédié
- Toilettes incluses dans le bail
- Classe de performance énergétique –C
- Skylights
- Parking for 5x cars
- Personal entrance to the front and the rear
APERÇU DU BIEN
The unit was built in the 1980’s and consists of steel frame with composite insulated cladding panels externally and some masonry walls, with rooflights set in the roof providing reasonable levels of natural light. Parking is available to the front of the unit (approx. 5 No. small/medium vehicles). Additional parking can potentially be negotiated if required. The unit could be suitable for various uses (subject to obtaining consent). Circuit Business Park is situated in a rural setting 2 miles from the village of Clawton, on the road linking North Tamerton to Clawton between the market towns of Holsworthy and Launceston, just within the Devon side of the Devon/Cornwall border near the River Tamar.
FAITS SUR L’INSTALLATION INDUSTRIEL/LOGISTIQUE
Présenté par

4 Western Side
Hum, une erreur s’est produite lors de l’envoi de votre message. Veuillez réessayer.
Merci ! Votre message a été envoyé.





