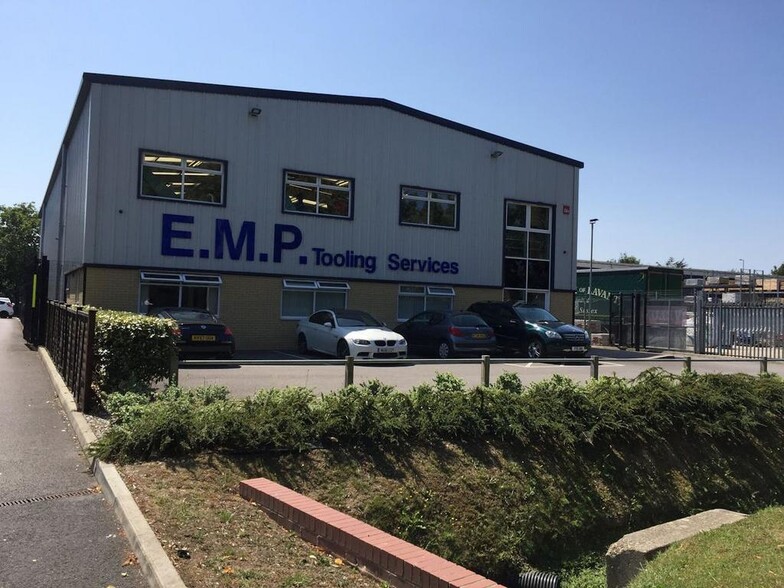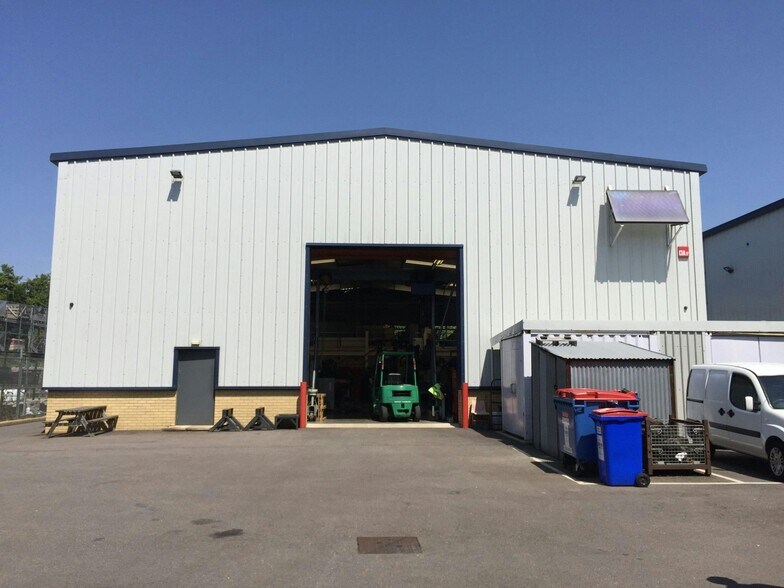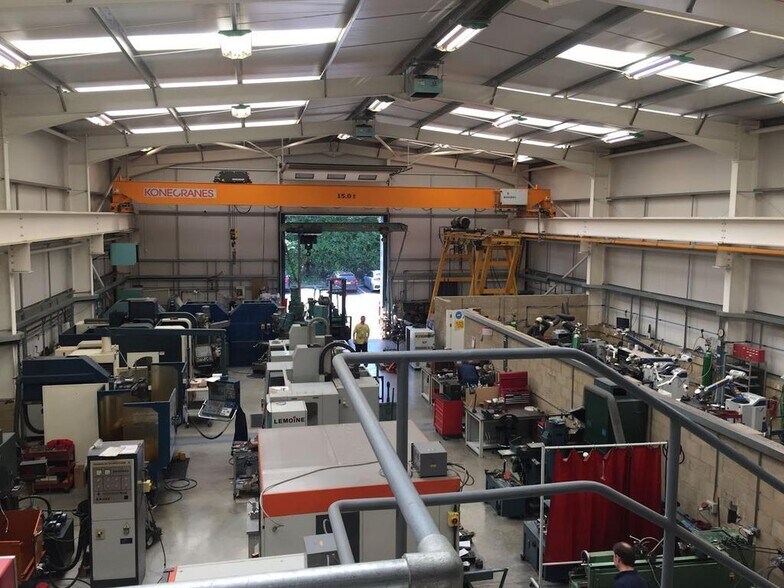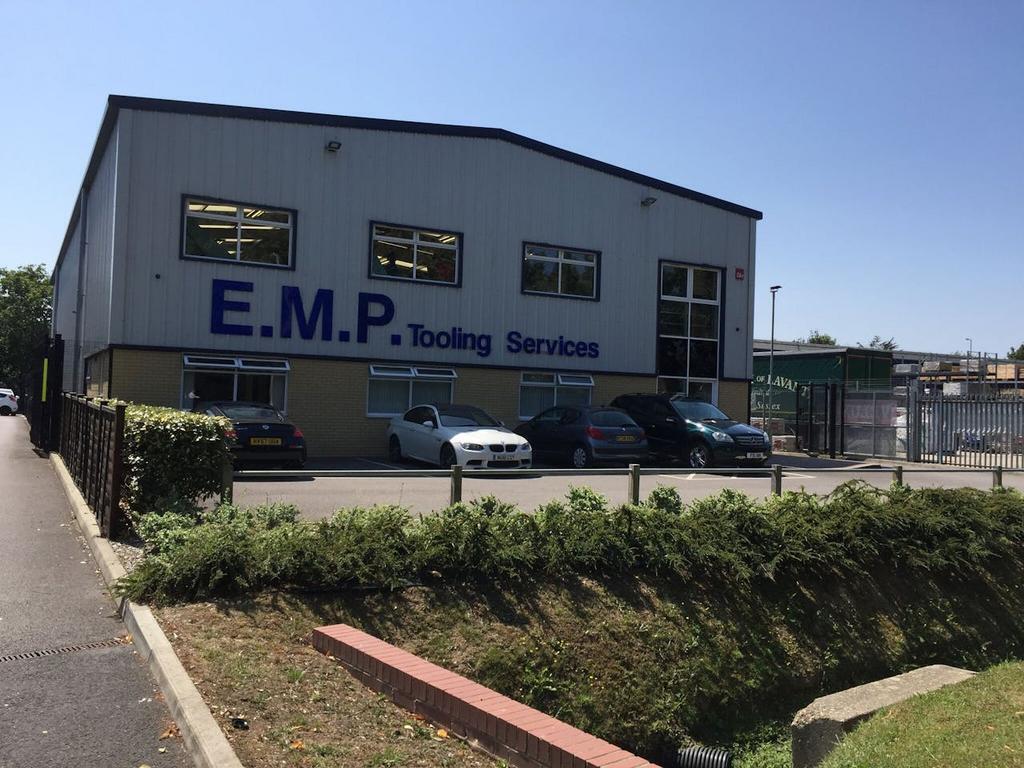
Cette fonctionnalité n’est pas disponible pour le moment.
Nous sommes désolés, mais la fonctionnalité à laquelle vous essayez d’accéder n’est pas disponible actuellement. Nous sommes au courant du problème et notre équipe travaille activement pour le résoudre.
Veuillez vérifier de nouveau dans quelques minutes. Veuillez nous excuser pour ce désagrément.
– L’équipe LoopNet
Votre e-mail a été envoyé.
4 Solent Rd Industriel/Logistique 770 m² À vendre Havant PO9 1JH 1 759 631 € (2 284,74 €/m²)



Certaines informations ont été traduites automatiquement.
INFORMATIONS PRINCIPALES SUR L'INVESTISSEMENT
- Secure Yard
- Well Located in a Prominent Position
- Gantry Crane
- 17 Parking Spaces + Loading
- Offices & Reception Area
RÉSUMÉ ANALYTIQUE
Available by way of a New Full Repairing Insuring Lease for a term to be agreed at a rent of £90,000 per annum. Alternatively the freehold is for sale at a price of £1.5 Million.
Specification:
* Three Phase Power Supply
* Eaves Height 6m
* Electric up and over Loading Door (5m high x 4.22m wide)
* Rear Yard 12 Spaces & loading plus front yard & 5 parking spaces
* Gas space heater & Ceiling vents
* Fire & Intruder Alarm
* Power floated concrete floor
* Suspended Ceiling
* LED Lighting & Cat 5 E Cabling
* Perimeter trunking
The site is situated in a great position next to the established trade area of Havant with excellent road links to the A27, M27 and A3(M) network. The area has been subject to major regeneration in recent years with the Solent Retail Park, Tesco's Superstore and M&S to the north and south of Solent Road. The subject building is situated on the southern side of Solent Road just before the junction with Brockhampton Road.
INFORMATIONS SUR L’IMMEUBLE
| Prix | 1 759 631 € | Surface du lot | 0,11 ha |
| Prix par m² | 2 284,74 € | Surface utile brute | 770 m² |
| Type de vente | Propriétaire occupant | Nb d’étages | 2 |
| Droit d’usage | Pleine propriété | Année de construction | 1960 |
| Type de bien | Industriel/Logistique | Occupation | Mono |
| Sous-type de bien | Service | Ratio de stationnement | 0,19/1 000 m² |
| Classe d’immeuble | B |
| Prix | 1 759 631 € |
| Prix par m² | 2 284,74 € |
| Type de vente | Propriétaire occupant |
| Droit d’usage | Pleine propriété |
| Type de bien | Industriel/Logistique |
| Sous-type de bien | Service |
| Classe d’immeuble | B |
| Surface du lot | 0,11 ha |
| Surface utile brute | 770 m² |
| Nb d’étages | 2 |
| Année de construction | 1960 |
| Occupation | Mono |
| Ratio de stationnement | 0,19/1 000 m² |
DISPONIBILITÉ DE L’ESPACE
- ESPACE
- SURFACE
- TYPE DE BIEN
- ÉTAT
- DISPONIBLE
Internally the unit benefits from a solid concrete mezzanine floor which is used as additional workshop / storage space. The unit also benefits from having w.c.'s, shower room, uPVC double glazing, fully fitted offices at ground floor level, central heating, suspended ceiling and LED lighting. Available by way of a New Full Repairing Insuring Lease for a term to be agreed at a rent of £90,000 per annum. Alternatively the freehold is for sale at a price of £1.5 Million. Specification * Three Phase Power Supply * Eaves Height 6m * Electric up and over Loading Door (5m high x 4.22m wide) * Rear Yard 12 Spaces & loading plus front yard & 5 parking spaces * Gas space heater & Ceiling vents * Fire & Intruder Alarm * Power floated concrete floor * Suspended Ceiling * LED Lighting & Cat 5 E Cabling * Perimeter trunking
Internally the unit benefits from a solid concrete mezzanine floor which is used as additional workshop / storage space. The unit also benefits from having w.c.'s, shower room, uPVC double glazing, fully fitted offices at ground floor level, central heating, suspended ceiling and LED lighting. Available by way of a New Full Repairing Insuring Lease for a term to be agreed at a rent of £90,000 per annum. Alternatively the freehold is for sale at a price of £1.5 Million. Specification * Three Phase Power Supply * Eaves Height 6m * Electric up and over Loading Door (5m high x 4.22m wide) * Rear Yard 12 Spaces & loading plus front yard & 5 parking spaces * Gas space heater & Ceiling vents * Fire & Intruder Alarm * Power floated concrete floor * Suspended Ceiling * LED Lighting & Cat 5 E Cabling * Perimeter trunking
| Espace | Surface | Type de bien | État | Disponible |
| RDC | 640 m² | Industriel/Logistique | Construction partielle | Maintenant |
| 1er étage | 130 m² | Industriel/Logistique | Construction partielle | Maintenant |
RDC
| Surface |
| 640 m² |
| Type de bien |
| Industriel/Logistique |
| État |
| Construction partielle |
| Disponible |
| Maintenant |
1er étage
| Surface |
| 130 m² |
| Type de bien |
| Industriel/Logistique |
| État |
| Construction partielle |
| Disponible |
| Maintenant |
RDC
| Surface | 640 m² |
| Type de bien | Industriel/Logistique |
| État | Construction partielle |
| Disponible | Maintenant |
Internally the unit benefits from a solid concrete mezzanine floor which is used as additional workshop / storage space. The unit also benefits from having w.c.'s, shower room, uPVC double glazing, fully fitted offices at ground floor level, central heating, suspended ceiling and LED lighting. Available by way of a New Full Repairing Insuring Lease for a term to be agreed at a rent of £90,000 per annum. Alternatively the freehold is for sale at a price of £1.5 Million. Specification * Three Phase Power Supply * Eaves Height 6m * Electric up and over Loading Door (5m high x 4.22m wide) * Rear Yard 12 Spaces & loading plus front yard & 5 parking spaces * Gas space heater & Ceiling vents * Fire & Intruder Alarm * Power floated concrete floor * Suspended Ceiling * LED Lighting & Cat 5 E Cabling * Perimeter trunking
1er étage
| Surface | 130 m² |
| Type de bien | Industriel/Logistique |
| État | Construction partielle |
| Disponible | Maintenant |
Internally the unit benefits from a solid concrete mezzanine floor which is used as additional workshop / storage space. The unit also benefits from having w.c.'s, shower room, uPVC double glazing, fully fitted offices at ground floor level, central heating, suspended ceiling and LED lighting. Available by way of a New Full Repairing Insuring Lease for a term to be agreed at a rent of £90,000 per annum. Alternatively the freehold is for sale at a price of £1.5 Million. Specification * Three Phase Power Supply * Eaves Height 6m * Electric up and over Loading Door (5m high x 4.22m wide) * Rear Yard 12 Spaces & loading plus front yard & 5 parking spaces * Gas space heater & Ceiling vents * Fire & Intruder Alarm * Power floated concrete floor * Suspended Ceiling * LED Lighting & Cat 5 E Cabling * Perimeter trunking
Présenté par

4 Solent Rd
Hum, une erreur s’est produite lors de l’envoi de votre message. Veuillez réessayer.
Merci ! Votre message a été envoyé.





