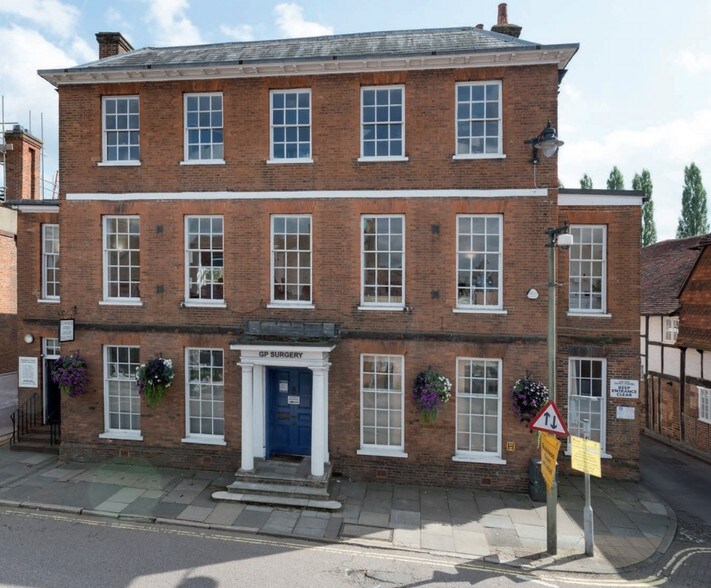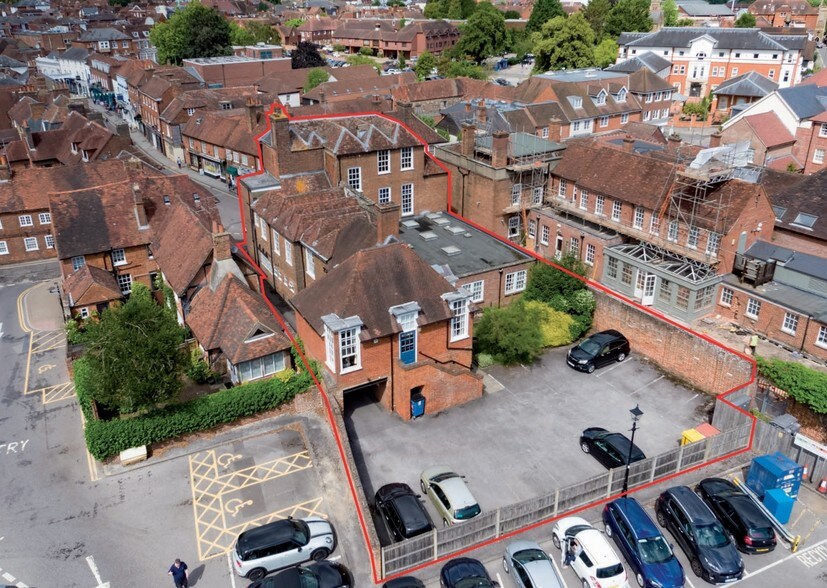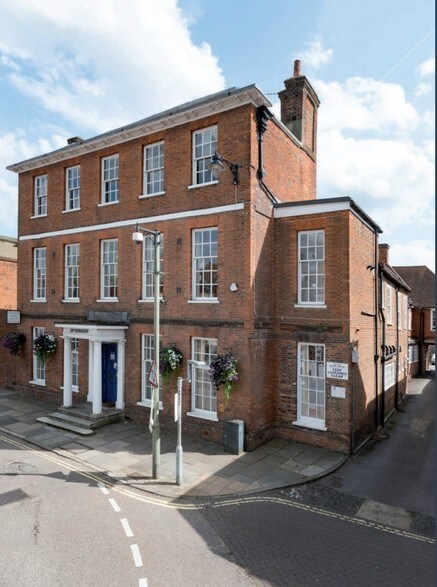
Cette fonctionnalité n’est pas disponible pour le moment.
Nous sommes désolés, mais la fonctionnalité à laquelle vous essayez d’accéder n’est pas disponible actuellement. Nous sommes au courant du problème et notre équipe travaille activement pour le résoudre.
Veuillez vérifier de nouveau dans quelques minutes. Veuillez nous excuser pour ce désagrément.
– L’équipe LoopNet
Votre e-mail a été envoyé.
4 Downing St Bureau 57 – 535 m² À louer Farnham GU9 7NX



Certaines informations ont été traduites automatiquement.
INFORMATIONS PRINCIPALES
- Good road connections
- Close to Farnham station
- Amenities nearby
TOUS LES ESPACES DISPONIBLES(3)
Afficher les loyers en
- ESPACE
- SURFACE
- DURÉE
- LOYER
- TYPE DE BIEN
- ÉTAT
- DISPONIBLE
4 Downing Street is an imposing three storey Georgian medical and office building with a modern single storey rear extension, garden and on site car parking. The large bright offices and consulting rooms to the front of the building have high ceilings and full height windows overlooking Downing Street. Much of the remainder of the building is open plan with the current tenant having partitioned the accommodation to create further consulting rooms, offices and staff areas. The large site includes a rear garden and a car park for 12 vehicles.
- Classe d’utilisation: E
- Disposition open space
- Peut être combiné avec un ou plusieurs espaces supplémentaires jusqu’à 535 m² d’espace adjacent
- Aire de réception
- Entreposage sécurisé
- Classe de performance énergétique – D
- Wc/staff amenities
- Ample parking
- Partiellement aménagé comme Espace de recherche et développement
- Convient pour 8 - 26 Personnes
- Système de chauffage central
- Système de sécurité
- Lumière naturelle
- Toilettes incluses dans le bail
- Lots of natural light
4 Downing Street is an imposing three storey Georgian medical and office building with a modern single storey rear extension, garden and on site car parking. The large bright offices and consulting rooms to the front of the building have high ceilings and full height windows overlooking Downing Street. Much of the remainder of the building is open plan with the current tenant having partitioned the accommodation to create further consulting rooms, offices and staff areas. The large site includes a rear garden and a car park for 12 vehicles.
- Classe d’utilisation: E
- Disposition open space
- Peut être combiné avec un ou plusieurs espaces supplémentaires jusqu’à 535 m² d’espace adjacent
- Aire de réception
- Entreposage sécurisé
- Classe de performance énergétique – D
- Wc/staff amenities
- Ample parking
- Partiellement aménagé comme Espace de recherche et développement
- Convient pour 5 - 16 Personnes
- Système de chauffage central
- Système de sécurité
- Lumière naturelle
- Toilettes incluses dans le bail
- Lots of natural light
4 Downing Street is an imposing three storey Georgian medical and office building with a modern single storey rear extension, garden and on site car parking. The large bright offices and consulting rooms to the front of the building have high ceilings and full height windows overlooking Downing Street. Much of the remainder of the building is open plan with the current tenant having partitioned the accommodation to create further consulting rooms, offices and staff areas. The large site includes a rear garden and a car park for 12 vehicles.
- Classe d’utilisation: E
- Disposition open space
- Peut être combiné avec un ou plusieurs espaces supplémentaires jusqu’à 535 m² d’espace adjacent
- Aire de réception
- Entreposage sécurisé
- Classe de performance énergétique – D
- Wc/staff amenities
- Ample parking
- Partiellement aménagé comme Espace de recherche et développement
- Convient pour 2 - 5 Personnes
- Système de chauffage central
- Système de sécurité
- Lumière naturelle
- Toilettes incluses dans le bail
- Lots of natural light
| Espace | Surface | Durée | Loyer | Type de bien | État | Disponible |
| RDC | 293 m² | Négociable | Sur demande Sur demande Sur demande Sur demande | Bureau | Construction partielle | Maintenant |
| 1er étage | 185 m² | Négociable | Sur demande Sur demande Sur demande Sur demande | Bureau | Construction partielle | Maintenant |
| 2e étage | 57 m² | Négociable | Sur demande Sur demande Sur demande Sur demande | Bureau | Construction partielle | Maintenant |
RDC
| Surface |
| 293 m² |
| Durée |
| Négociable |
| Loyer |
| Sur demande Sur demande Sur demande Sur demande |
| Type de bien |
| Bureau |
| État |
| Construction partielle |
| Disponible |
| Maintenant |
1er étage
| Surface |
| 185 m² |
| Durée |
| Négociable |
| Loyer |
| Sur demande Sur demande Sur demande Sur demande |
| Type de bien |
| Bureau |
| État |
| Construction partielle |
| Disponible |
| Maintenant |
2e étage
| Surface |
| 57 m² |
| Durée |
| Négociable |
| Loyer |
| Sur demande Sur demande Sur demande Sur demande |
| Type de bien |
| Bureau |
| État |
| Construction partielle |
| Disponible |
| Maintenant |
RDC
| Surface | 293 m² |
| Durée | Négociable |
| Loyer | Sur demande |
| Type de bien | Bureau |
| État | Construction partielle |
| Disponible | Maintenant |
4 Downing Street is an imposing three storey Georgian medical and office building with a modern single storey rear extension, garden and on site car parking. The large bright offices and consulting rooms to the front of the building have high ceilings and full height windows overlooking Downing Street. Much of the remainder of the building is open plan with the current tenant having partitioned the accommodation to create further consulting rooms, offices and staff areas. The large site includes a rear garden and a car park for 12 vehicles.
- Classe d’utilisation: E
- Partiellement aménagé comme Espace de recherche et développement
- Disposition open space
- Convient pour 8 - 26 Personnes
- Peut être combiné avec un ou plusieurs espaces supplémentaires jusqu’à 535 m² d’espace adjacent
- Système de chauffage central
- Aire de réception
- Système de sécurité
- Entreposage sécurisé
- Lumière naturelle
- Classe de performance énergétique – D
- Toilettes incluses dans le bail
- Wc/staff amenities
- Lots of natural light
- Ample parking
1er étage
| Surface | 185 m² |
| Durée | Négociable |
| Loyer | Sur demande |
| Type de bien | Bureau |
| État | Construction partielle |
| Disponible | Maintenant |
4 Downing Street is an imposing three storey Georgian medical and office building with a modern single storey rear extension, garden and on site car parking. The large bright offices and consulting rooms to the front of the building have high ceilings and full height windows overlooking Downing Street. Much of the remainder of the building is open plan with the current tenant having partitioned the accommodation to create further consulting rooms, offices and staff areas. The large site includes a rear garden and a car park for 12 vehicles.
- Classe d’utilisation: E
- Partiellement aménagé comme Espace de recherche et développement
- Disposition open space
- Convient pour 5 - 16 Personnes
- Peut être combiné avec un ou plusieurs espaces supplémentaires jusqu’à 535 m² d’espace adjacent
- Système de chauffage central
- Aire de réception
- Système de sécurité
- Entreposage sécurisé
- Lumière naturelle
- Classe de performance énergétique – D
- Toilettes incluses dans le bail
- Wc/staff amenities
- Lots of natural light
- Ample parking
2e étage
| Surface | 57 m² |
| Durée | Négociable |
| Loyer | Sur demande |
| Type de bien | Bureau |
| État | Construction partielle |
| Disponible | Maintenant |
4 Downing Street is an imposing three storey Georgian medical and office building with a modern single storey rear extension, garden and on site car parking. The large bright offices and consulting rooms to the front of the building have high ceilings and full height windows overlooking Downing Street. Much of the remainder of the building is open plan with the current tenant having partitioned the accommodation to create further consulting rooms, offices and staff areas. The large site includes a rear garden and a car park for 12 vehicles.
- Classe d’utilisation: E
- Partiellement aménagé comme Espace de recherche et développement
- Disposition open space
- Convient pour 2 - 5 Personnes
- Peut être combiné avec un ou plusieurs espaces supplémentaires jusqu’à 535 m² d’espace adjacent
- Système de chauffage central
- Aire de réception
- Système de sécurité
- Entreposage sécurisé
- Lumière naturelle
- Classe de performance énergétique – D
- Toilettes incluses dans le bail
- Wc/staff amenities
- Lots of natural light
- Ample parking
APERÇU DU BIEN
Farnham is an affluent and attractive Surrey town located approximately 11 miles west of Guildford, 15 miles south-east of Basingstoke and 43 miles south-west of Central London. The town has a vibrant centre with a busy commercial core and a wide provision of retail occupiers concentrated along The Borough, West Street and Castle Street. The Brightwells Regeneration Scheme behind Sainsbury’s on East Street will further enhance the leisure and retail offering in the town. The town benefits from excellent road communications with the Blackwater Valley Route (A331) linking to the M3 motorway (Junction 4) some 8 miles to the north of the town. Junction 10 of the M25 is easily accessible via the A31 and the A3. Farnham Station provides regular services to London Waterloo with a journey time of approximately 1 hour. The station also provides direct services to Woking and Clapham Junction.
- Accès 24 h/24
INFORMATIONS SUR L’IMMEUBLE
OCCUPANTS
- ÉTAGE
- NOM DE L’OCCUPANT
- SECTEUR D’ACTIVITÉ
- RDC
- Dr C J Russell & Others
- Santé et assistance sociale
- Inconnu
- Ryman
- Enseigne
Présenté par

4 Downing St
Hum, une erreur s’est produite lors de l’envoi de votre message. Veuillez réessayer.
Merci ! Votre message a été envoyé.


