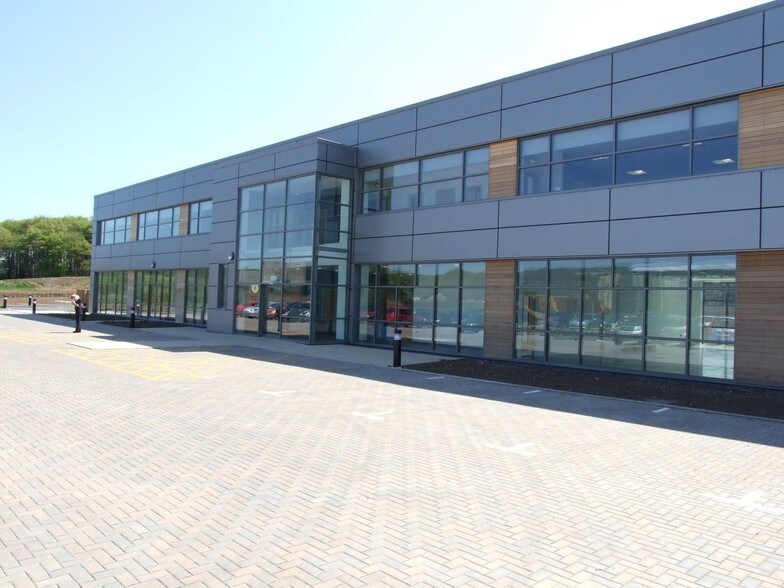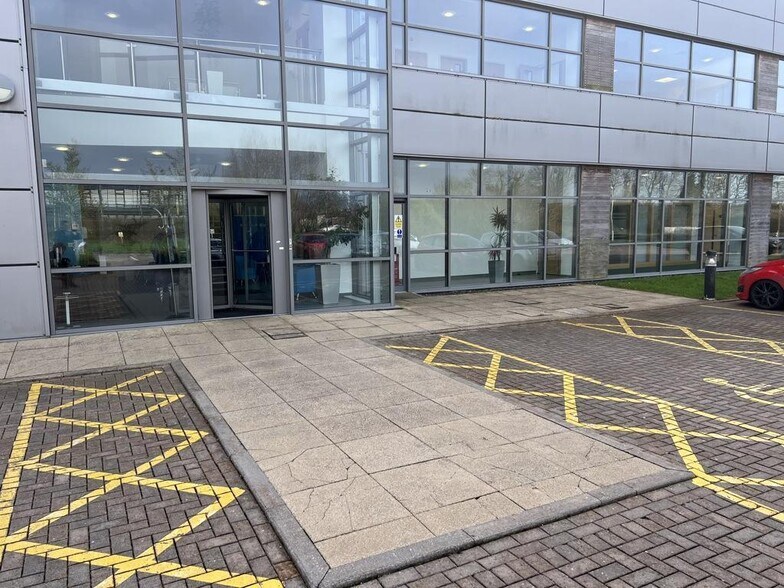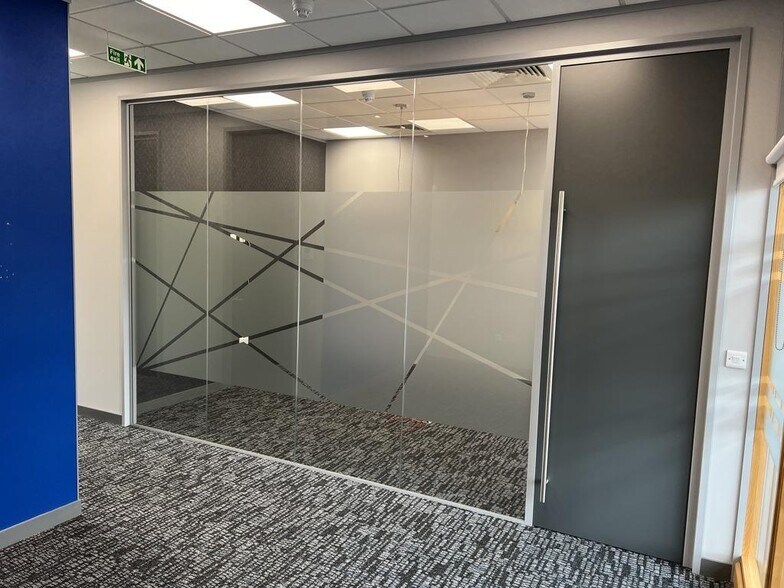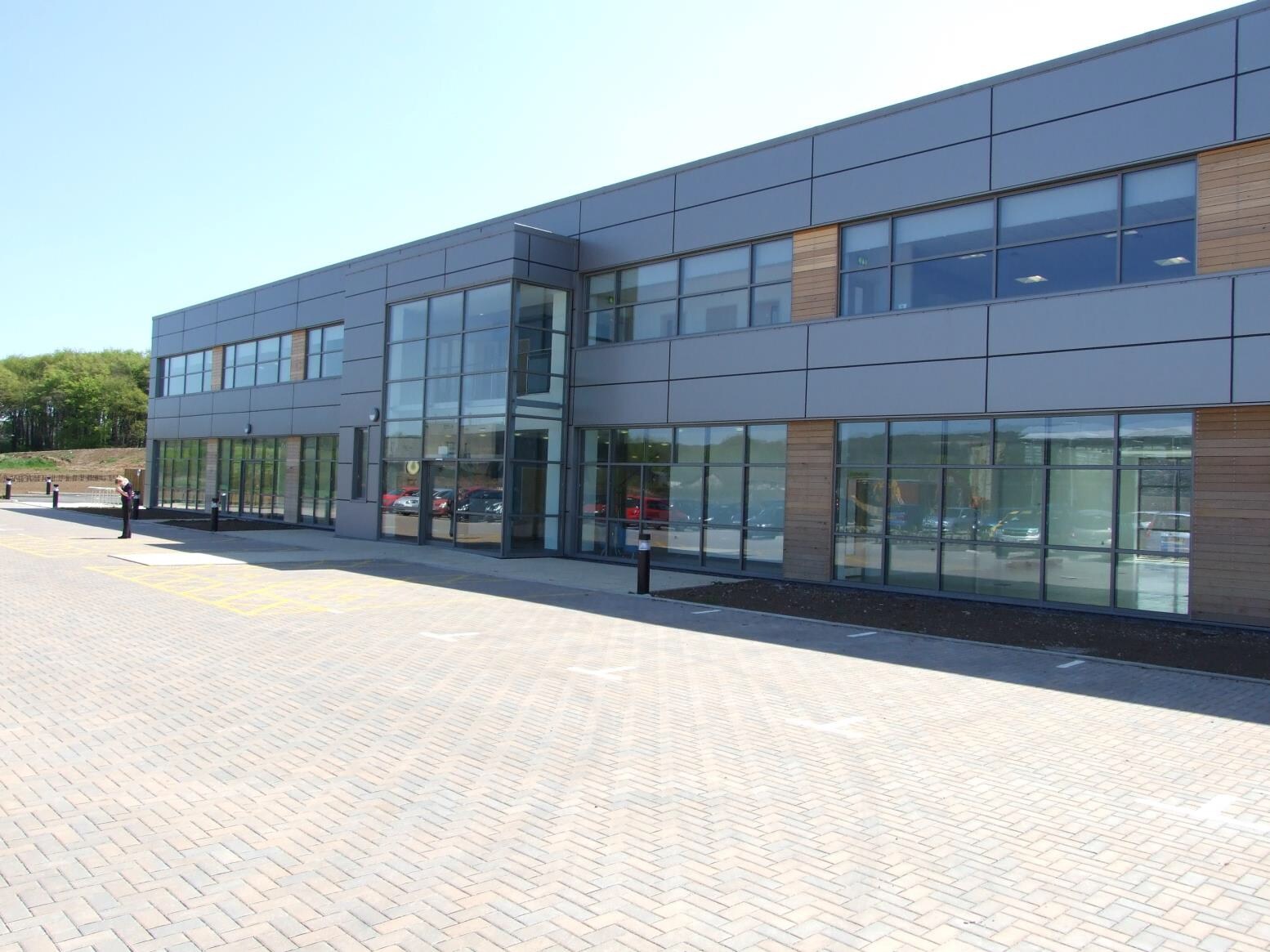
Cette fonctionnalité n’est pas disponible pour le moment.
Nous sommes désolés, mais la fonctionnalité à laquelle vous essayez d’accéder n’est pas disponible actuellement. Nous sommes au courant du problème et notre équipe travaille activement pour le résoudre.
Veuillez vérifier de nouveau dans quelques minutes. Veuillez nous excuser pour ce désagrément.
– L’équipe LoopNet
Votre e-mail a été envoyé.
Bishopbrook House 4 Cathedral Ave Bureau 102 – 110 m² À louer Wells BA5 1FD



Certaines informations ont été traduites automatiquement.
TOUS LES ESPACE DISPONIBLES(1)
Afficher les loyers en
- ESPACE
- SURFACE
- DURÉE
- LOYER
- TYPE DE BIEN
- ÉTAT
- DISPONIBLE
A high-quality L-shaped ground floor office suite within a modern purpose-built detached office building. Access is via a shared entrance with a manned reception. Specification includes suspended ceiling with inset LED lighting, air-conditioning, raised floor boxes and carpeted floors. Currently has a range of good quality partitioning dividing the space into a 3 separate offices and meeting rooms – due to be removed. Generous floor to ceiling height of 2.95 metres. Shared WC facilities. 4 allocated car parking spaces.
- Classe d’utilisation: E
- Principalement open space
- Toilettes privées
- Open space
- Partiellement aménagé comme Bureau standard
- Convient pour 3 - 10 Personnes
- Lumière naturelle
- Bail professionnel
| Espace | Surface | Durée | Loyer | Type de bien | État | Disponible |
| RDC, bureau 1 | 102 – 110 m² | Négociable | 189,41 € /m²/an 15,78 € /m²/mois 20 904 € /an 1 742 € /mois | Bureau | Construction partielle | Maintenant |
RDC, bureau 1
| Surface |
| 102 – 110 m² |
| Durée |
| Négociable |
| Loyer |
| 189,41 € /m²/an 15,78 € /m²/mois 20 904 € /an 1 742 € /mois |
| Type de bien |
| Bureau |
| État |
| Construction partielle |
| Disponible |
| Maintenant |
RDC, bureau 1
| Surface | 102 – 110 m² |
| Durée | Négociable |
| Loyer | 189,41 € /m²/an |
| Type de bien | Bureau |
| État | Construction partielle |
| Disponible | Maintenant |
A high-quality L-shaped ground floor office suite within a modern purpose-built detached office building. Access is via a shared entrance with a manned reception. Specification includes suspended ceiling with inset LED lighting, air-conditioning, raised floor boxes and carpeted floors. Currently has a range of good quality partitioning dividing the space into a 3 separate offices and meeting rooms – due to be removed. Generous floor to ceiling height of 2.95 metres. Shared WC facilities. 4 allocated car parking spaces.
- Classe d’utilisation: E
- Partiellement aménagé comme Bureau standard
- Principalement open space
- Convient pour 3 - 10 Personnes
- Toilettes privées
- Lumière naturelle
- Open space
- Bail professionnel
APERÇU DU BIEN
Bishopbrook House is located on the south-western corner of Cathedral Park, a high-quality mixed-use business park situated adjacent to the A371, immediately to the south of the city centre.
- Classe de performance énergétique – A
- Toilettes dans les parties communes
- Réception
- Plafond suspendu
INFORMATIONS SUR L’IMMEUBLE
OCCUPANTS
- NOM DE L’OCCUPANT
- SECTEUR D’ACTIVITÉ
- 333 DEVELOPMENTS LIMITED
- Immobilier
- A D Smith Contracting Limited
- Construction
- A H GREEN & SON LIMITED
- Agriculture, sylviculture, pêche et chasse
- ARCHITECTURAL DESIGN SOLUTIONS (SOUTH WEST) LIMITE
- Services professionnels, scientifiques et techniques
- BOWN & SON LIMITED
- Agriculture, sylviculture, pêche et chasse
- Chedburn Networks Limited
- Information
- CLUETT'S LIMITED
- Services professionnels, scientifiques et techniques
- Cognique Limited
- Services professionnels, scientifiques et techniques
- Cutting Edge Events Limited
- Services professionnels, scientifiques et techniques
- Drum Building Limited
- Services
Présenté par

Bishopbrook House | 4 Cathedral Ave
Hum, une erreur s’est produite lors de l’envoi de votre message. Veuillez réessayer.
Merci ! Votre message a été envoyé.


