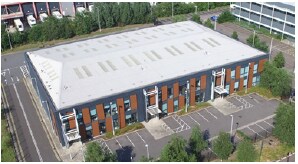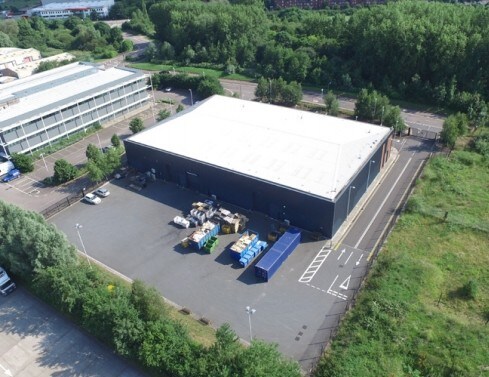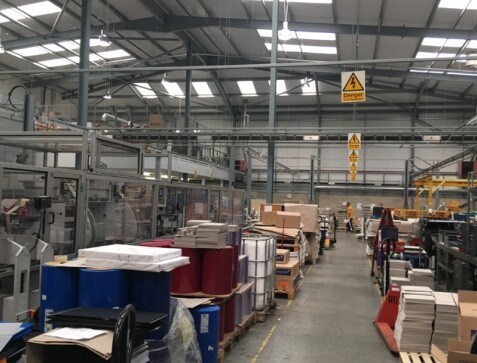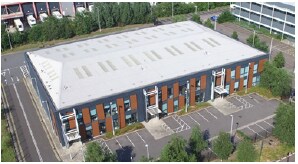
Cette fonctionnalité n’est pas disponible pour le moment.
Nous sommes désolés, mais la fonctionnalité à laquelle vous essayez d’accéder n’est pas disponible actuellement. Nous sommes au courant du problème et notre équipe travaille activement pour le résoudre.
Veuillez vérifier de nouveau dans quelques minutes. Veuillez nous excuser pour ce désagrément.
– L’équipe LoopNet
Votre e-mail a été envoyé.
Veridion Park 4-8 Veridion Way Local d’activités 113 – 772 m² À louer Erith DA18 4AL



Certaines informations ont été traduites automatiquement.
INFORMATIONS PRINCIPALES
- Veridion Way is located at the heart of the Erith Industrial Zone
- Rail services are provided by Belvedere and Abbey Wood which offers direct services to central London via the Elizabeth Line
- Benefits from excellent access via the A206 to Junction 1A M25 (6.5 miles)
CARACTÉRISTIQUES
TOUS LES ESPACES DISPONIBLES(2)
Afficher les loyers en
- ESPACE
- SURFACE
- DURÉE
- LOYER
- TYPE DE BIEN
- ÉTAT
- DISPONIBLE
The ground floor ancillary space offers the flexibility to provide additional office, showroom or workshop use. The warehouse has good clear span space with excellent natural light from translucent roof panels, a minimum clear internal eaves height of 7m, floor loading of 35Kn/Sq m, Gas and 3 phase power (100 KVA). The first floor offices are fully fitted with comfort cooling, suspended ceilings, recessed lighting, full access raised floors and fully fitted kitchen.
- Classe d’utilisation: B8
- Toilettes privées
- Plafonds suspendus
- Cour
- Electrically operated loading door
- Peut être combiné avec un ou plusieurs espaces supplémentaires jusqu’à 772 m² d’espace adjacent
- Plancher surélevé
- Éclairage encastré
- Excellent natural lighting
- Secure shared yard and parking
The ground floor ancillary space offers the flexibility to provide additional office, showroom or workshop use. The warehouse has good clear span space with excellent natural light from translucent roof panels, a minimum clear internal eaves height of 7m, floor loading of 35Kn/Sq m, Gas and 3 phase power (100 KVA). The first floor offices are fully fitted with comfort cooling, suspended ceilings, recessed lighting, full access raised floors and fully fitted kitchen.
- Classe d’utilisation: B8
- Peut être combiné avec un ou plusieurs espaces supplémentaires jusqu’à 772 m² d’espace adjacent
- Plancher surélevé
- Éclairage encastré
- Excellent natural lighting
- Secure shared yard and parking
- Comprend 113 m² d’espace de bureau dédié
- Toilettes privées
- Plafonds suspendus
- Cour
- Electrically operated loading door
| Espace | Surface | Durée | Loyer | Type de bien | État | Disponible |
| RDC – 8 | 659 m² | Négociable | Sur demande Sur demande Sur demande Sur demande | Local d’activités | Espace brut | Maintenant |
| 1er étage – 8 | 113 m² | Négociable | Sur demande Sur demande Sur demande Sur demande | Local d’activités | Espace brut | Maintenant |
RDC – 8
| Surface |
| 659 m² |
| Durée |
| Négociable |
| Loyer |
| Sur demande Sur demande Sur demande Sur demande |
| Type de bien |
| Local d’activités |
| État |
| Espace brut |
| Disponible |
| Maintenant |
1er étage – 8
| Surface |
| 113 m² |
| Durée |
| Négociable |
| Loyer |
| Sur demande Sur demande Sur demande Sur demande |
| Type de bien |
| Local d’activités |
| État |
| Espace brut |
| Disponible |
| Maintenant |
RDC – 8
| Surface | 659 m² |
| Durée | Négociable |
| Loyer | Sur demande |
| Type de bien | Local d’activités |
| État | Espace brut |
| Disponible | Maintenant |
The ground floor ancillary space offers the flexibility to provide additional office, showroom or workshop use. The warehouse has good clear span space with excellent natural light from translucent roof panels, a minimum clear internal eaves height of 7m, floor loading of 35Kn/Sq m, Gas and 3 phase power (100 KVA). The first floor offices are fully fitted with comfort cooling, suspended ceilings, recessed lighting, full access raised floors and fully fitted kitchen.
- Classe d’utilisation: B8
- Peut être combiné avec un ou plusieurs espaces supplémentaires jusqu’à 772 m² d’espace adjacent
- Toilettes privées
- Plancher surélevé
- Plafonds suspendus
- Éclairage encastré
- Cour
- Excellent natural lighting
- Electrically operated loading door
- Secure shared yard and parking
1er étage – 8
| Surface | 113 m² |
| Durée | Négociable |
| Loyer | Sur demande |
| Type de bien | Local d’activités |
| État | Espace brut |
| Disponible | Maintenant |
The ground floor ancillary space offers the flexibility to provide additional office, showroom or workshop use. The warehouse has good clear span space with excellent natural light from translucent roof panels, a minimum clear internal eaves height of 7m, floor loading of 35Kn/Sq m, Gas and 3 phase power (100 KVA). The first floor offices are fully fitted with comfort cooling, suspended ceilings, recessed lighting, full access raised floors and fully fitted kitchen.
- Classe d’utilisation: B8
- Comprend 113 m² d’espace de bureau dédié
- Peut être combiné avec un ou plusieurs espaces supplémentaires jusqu’à 772 m² d’espace adjacent
- Toilettes privées
- Plancher surélevé
- Plafonds suspendus
- Éclairage encastré
- Cour
- Excellent natural lighting
- Electrically operated loading door
- Secure shared yard and parking
APERÇU DU BIEN
Veridion Way is located at the heart of the Erith Industrial Zone. The scheme benefits from excellent access via the A206 to Junction 1A M25 (6.5 miles) and excellent links to the Blackwall Tunnel (7 miles), the City (10.5 miles) and Canary Wharf (8 miles). Rail services are provided by Belvedere and Abbey Wood which offers direct services to central London via the Elizabeth Line.
FAITS SUR L’INSTALLATION ENTREPÔT
OCCUPANTS
- ÉTAGE
- NOM DE L’OCCUPANT
- SECTEUR D’ACTIVITÉ
- Multi
- British Loose Leaf
- Enseigne
- Multi
- DB Horticulture
- Transport et entreposage
Présenté par

Veridion Park | 4-8 Veridion Way
Hum, une erreur s’est produite lors de l’envoi de votre message. Veuillez réessayer.
Merci ! Votre message a été envoyé.




