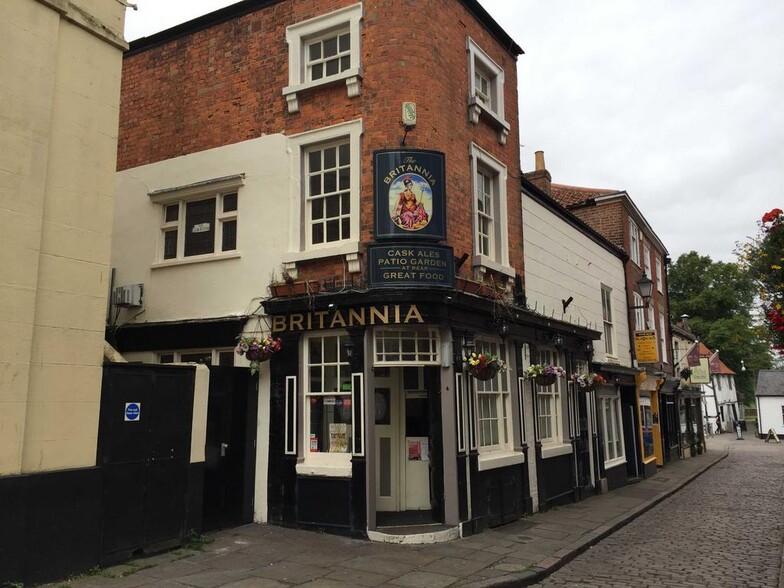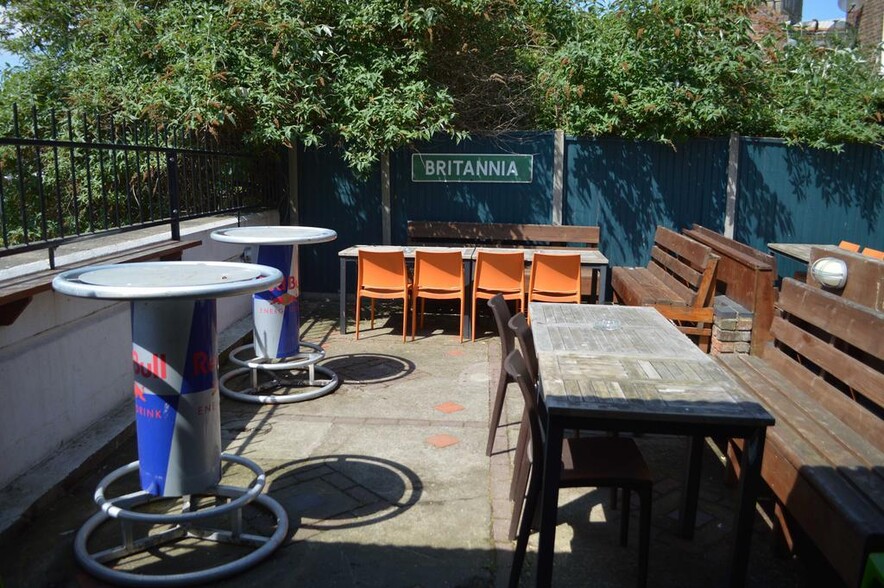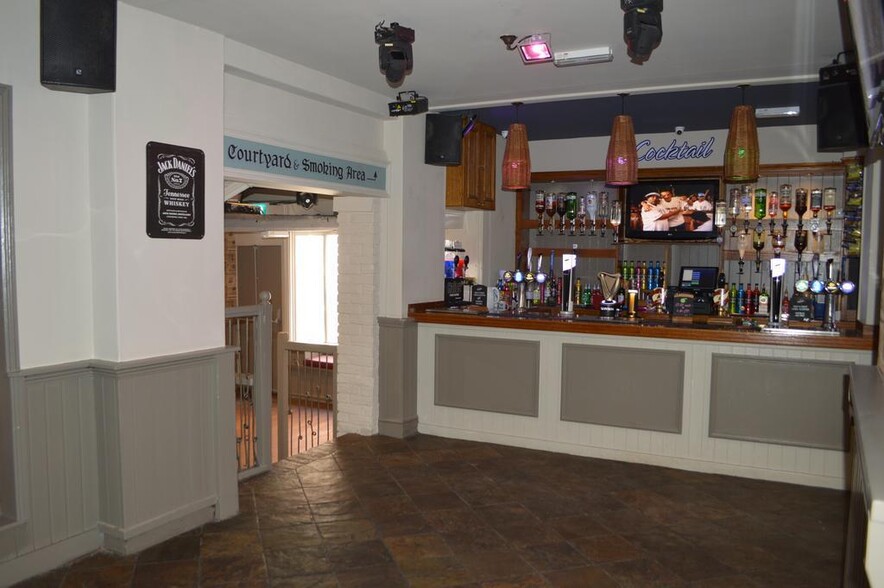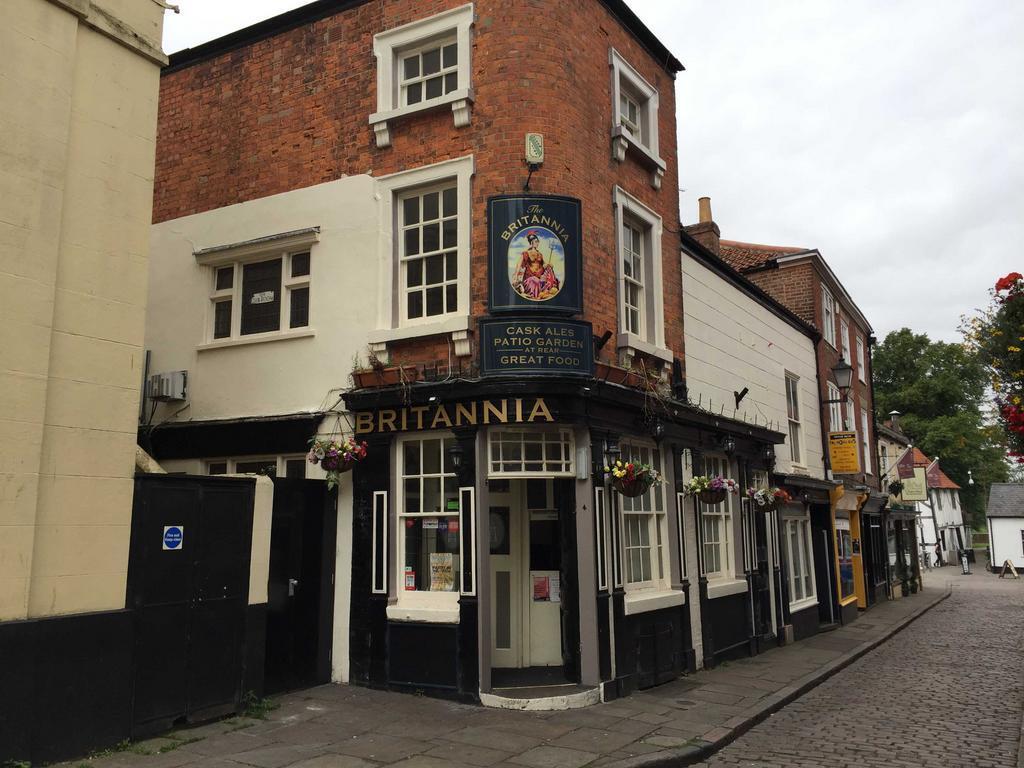
Cette fonctionnalité n’est pas disponible pour le moment.
Nous sommes désolés, mais la fonctionnalité à laquelle vous essayez d’accéder n’est pas disponible actuellement. Nous sommes au courant du problème et notre équipe travaille activement pour le résoudre.
Veuillez vérifier de nouveau dans quelques minutes. Veuillez nous excuser pour ce désagrément.
– L’équipe LoopNet
merci

Votre e-mail a été envoyé !
4-6 South Sq Bureau 292 m² À vendre Boston PE21 6JU 205 875 € (705,74 €/m²)



Certaines informations ont été traduites automatiquement.
RÉSUMÉ ANALYTIQUE
Location…
The historic market town of Boston has a population of approximately 73,000 residents and a long history going back to before medieval times.
Church Street is one of the oldest streets in the town extending south from the Scheduled Ancient Monument, The Boston Stump alongside the River Haven.
The property is set in a cobbled street with shops extending up to the Town Bridge on the east side from the street to the river.
Description…
Originally comprising a terrace of 3 properties, the building is now arranged to provide a ground floor public house with Manager’s Accommodation over.
A corner doorway leads through to the Bar Area…8m x 8m
Having fireplace and fitted furniture.
Beyond this is the Games Room………………..………5m x 6m
and Snug…………….………………………………………….5m x 4m
To the rear of the main bar area is a staircase leading to the first and second floors.
At the back of the property are 3 store rooms, one forming the Beer Cellar……………………..4m x 3m
The Manager’s Accommodation is located on the first floor.
Living Room……………………………………………….….6m x 4m
Bedroom 1……………………………………………………..4m x 3m
Bedroom 2……………………………………………………..3m x 4m
Family Bathroom
Stairs to the second floor.
Kitchen overlooking the river…………………………..3m x 3m
Having a range of fitted kitchen units.
Bedroom No. 3………………………………………….…..3m x 4m
Outside…
A gated access leads to the rear where there is a beer garden overlooking the river with seating for over 20 customers.
Schedule of Accommodation Existing….
Bar Area
65m2
700ft2
Ancillary Accommodation
14m2
150ft2
Snug Area
30m2
325ft2
First and Second Floor
91m2
780ft2
Total
199m2
2,140ft2
Planning…
Planning Consent and Listed Building Consent Ref: B/24/0335 dated 11th March 2025 has been granted for the conversion of the property into 3 apartments. Approved plans show a ground floor 2 bedroomed apartment, a ground floor 1 bedroomed apartment, first floor/second floor maisonette.
Schedule of Accommodation Proposed….
Apartment No. 1
79m2
850ft2
Apartment No. 2
30m2
325ft2
Apartment No. 3
61m2
655ft2
Tenure….
The property is available freehold with vacant possession and free of tie.
Outgoings…
The property has a Rateable Value of £14,750. Full details are available on the VOA website.
EPC…
The property has an Energy Performance Asset Rating C61. Full details are available on request.
Viewing…
All viewings are to be made by appointment through the agent. Poyntons Consultancy.
INFORMATIONS SUR L’IMMEUBLE
CARACTÉRISTIQUES
- Cuisine
- Espace d’entreposage
- Bureaux cloisonnés
Présenté par

4-6 South Sq
Hum, une erreur s’est produite lors de l’envoi de votre message. Veuillez réessayer.
Merci ! Votre message a été envoyé.


