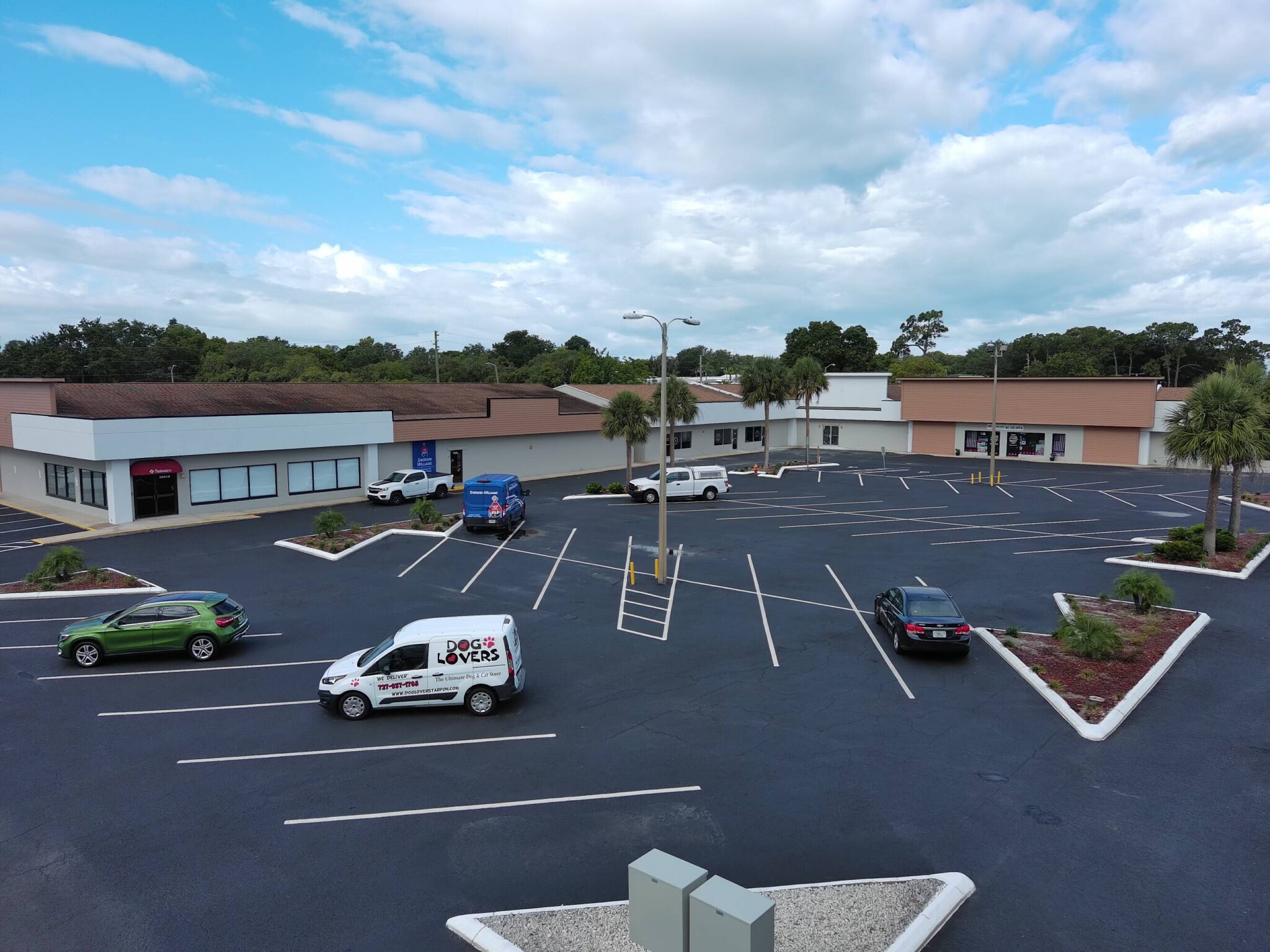Savion Center - Street Retail 39936 US Highway 19 N 147–1 078 m² | À louer | Tarpon Springs, FL 34689
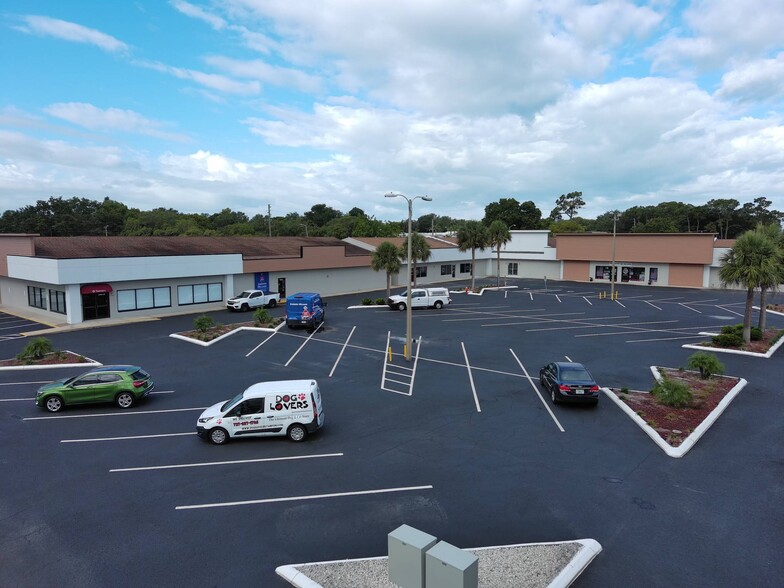
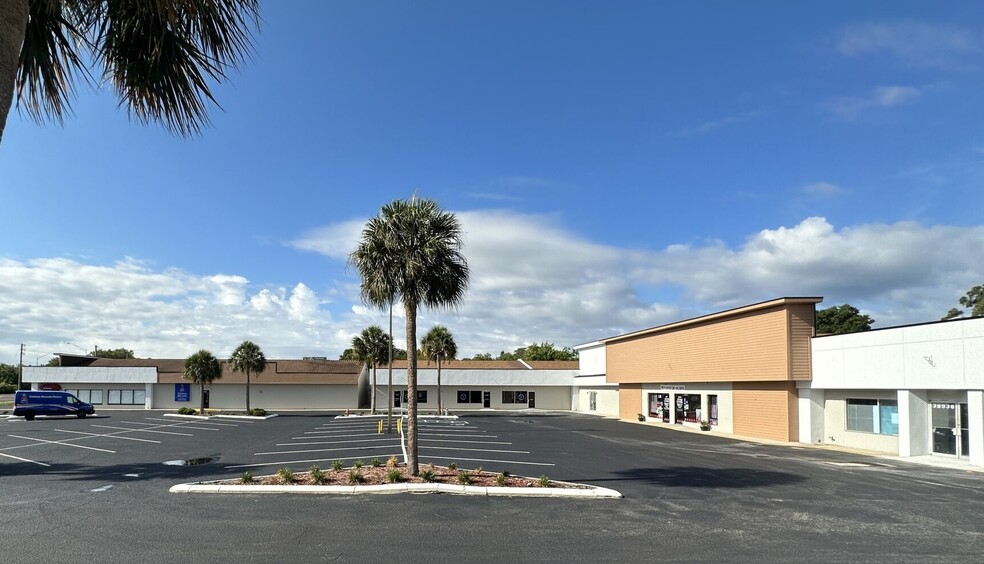
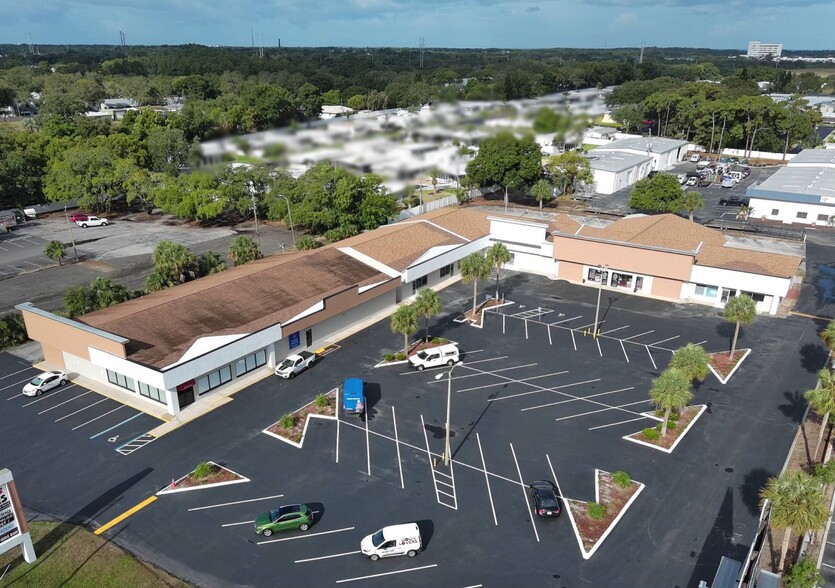
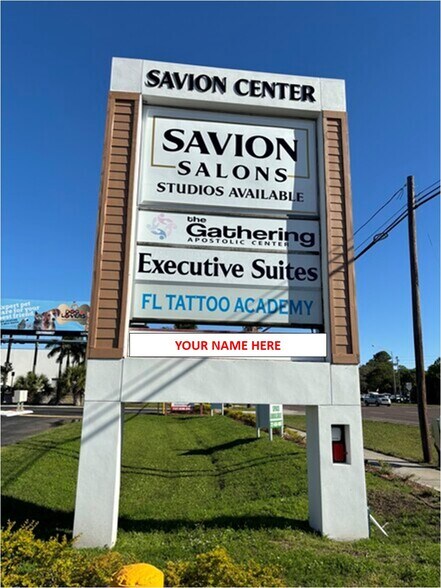
Certaines informations ont été traduites automatiquement.
INFORMATIONS PRINCIPALES
- 1,578 - 15,606 sf available for immediate occupancy
- Located directly on US Hwy 19 just south of Tarpon Ave. with traffic counts in excess of 78,000 cars per day
- So many options for various space configurations - customize your floor plan
- Fully remodeled and very well-maintained plaza with new facades, parking lot and updated pylon sign
- Ideal for various types of uses including retail, office, flex, or medical
- Landlord will consider Tenant Improvement Allowance for qualified Tenants
DISPONIBILITÉ DE L’ESPACE (3)
Afficher le tarif en
- ESPACE
- SURFACE
- DURÉE
- LOYER
- TYPE DE LOYER
| Espace | Surface | Durée | Loyer | Type de loyer | ||
| 1er étage, bureau 39334 | 309 m² | Négociable | 140,68 € /m²/an | Triple net (NNN) | ||
| 1er étage, bureau 39930 | 147 – 518 m² | Négociable | 140,68 € /m²/an | Triple net (NNN) | ||
| 1er étage, bureau 39936 | 251 m² | Négociable | 140,68 € /m²/an | Triple net (NNN) |
1er étage, bureau 39334
Built out as professional office space - currently set up as executive suites. A user could combine with adjacent spaces for a contiguous space of 11,606 sf.
- Le loyer ne comprend pas les services publics, les frais immobiliers ou les services de l’immeuble.
- Entièrement aménagé comme Bureau standard
- 13 bureaux privés
- 1 salle de conférence
- Peut être associé à un ou plusieurs espaces supplémentaires pour obtenir jusqu’à 1 078 m² d’espace adjacent.
- Climatisation centrale
- Éclairage encastré
- Lumière naturelle
- Éclairage d’appoint
- Haute visibilité à partir de l'US 19 N pour la signalisation
- Stationnement abondant
- Une appropriation locale et réactive
- Récemment rénové
1er étage, bureau 39930
5,578 sf retail space located in the corner of the building that can be divided into two (2) units: 1,578 sf & 4,000 sf
- Le loyer ne comprend pas les services publics, les frais immobiliers ou les services de l’immeuble.
- Disposition open space
- Peut être associé à un ou plusieurs espaces supplémentaires pour obtenir jusqu’à 1 078 m² d’espace adjacent.
- Climatisation centrale
1er étage, bureau 39936
2,699 sf in-line retail space w/ exterior covered area in the rear of the unit and can be combined with the adjacent 3,329 sf for a combined sq. footage of 6,028 sf.
- Le loyer ne comprend pas les services publics, les frais immobiliers ou les services de l’immeuble.
- Peut être associé à un ou plusieurs espaces supplémentaires pour obtenir jusqu’à 1 078 m² d’espace adjacent.
- Climatisation centrale
- Plafond apparent
SÉLECTIONNER DES OCCUPANTS À SAVION CENTER - STREET RETAIL
- OCCUPANT
- DESCRIPTION
- US LOCALISATIONS
- COUVERTURE
- Sherwin Williams
- -
- -
- -
- US Marine Corps
- Administration publique
- 1
- -
| OCCUPANT | DESCRIPTION | US LOCALISATIONS | COUVERTURE |
| Sherwin Williams | - | - | - |
| US Marine Corps | Administration publique | 1 | - |
INFORMATIONS SUR L’IMMEUBLE
| Espace total disponible | 1 078 m² |
| Min. Divisible | 147 m² |
| Type de bien | Local commercial |
| Sous-type de bien | Bien à usage mixte |
| Surface commerciale utile | 2 476 m² |
| Année de construction | 1980 |
À PROPOS DU BIEN
Retail & Office units ranging from 1,578 sf up to 15,606 sf available. Flexible space options with opportunity to customize your buildout. Highly desirable area of Tarpon Springs close to the Sponge Docks and major hospitals. Located directly on US Hwy 19 just south of Tarpon Ave. with traffic counts in excess of 78,000 cars per day. Fully remodeled and very well-maintained plaza with new facades, parking lot and updated pylon sign. Convenient access with ample parking and easy ingress / egress on both sides of the plaza. With it's prime location, flexible layouts and visibility, these units will lease quickly - don't miss your chance to secure a custom-built space today! *Floor Plan Options Available Upon Request
- Enseigne sur pylône
- Signalisation
- Climatisation
PRINCIPAUX COMMERCES À PROXIMITÉ


















