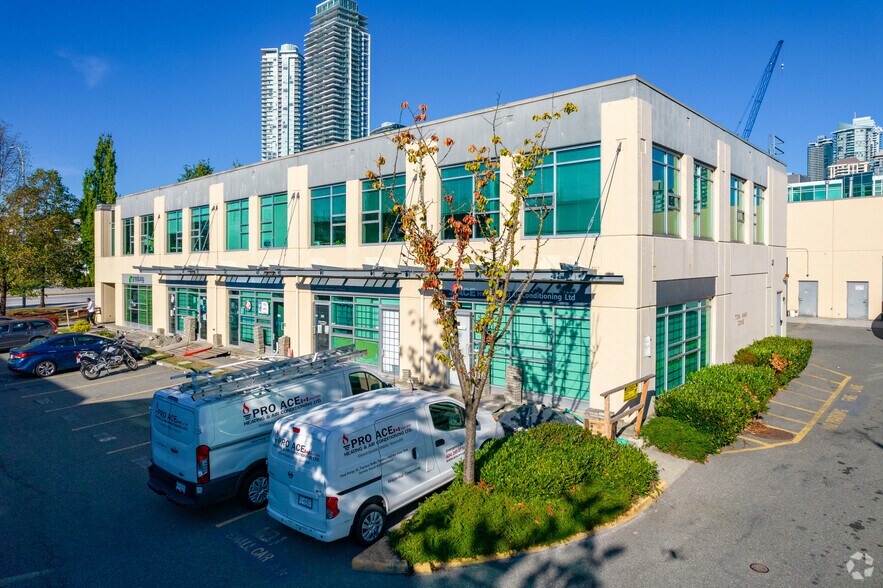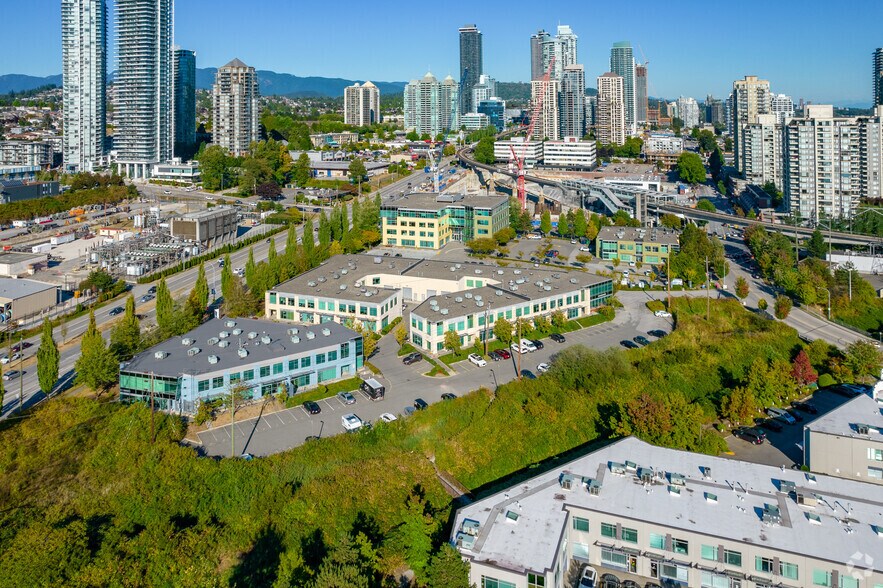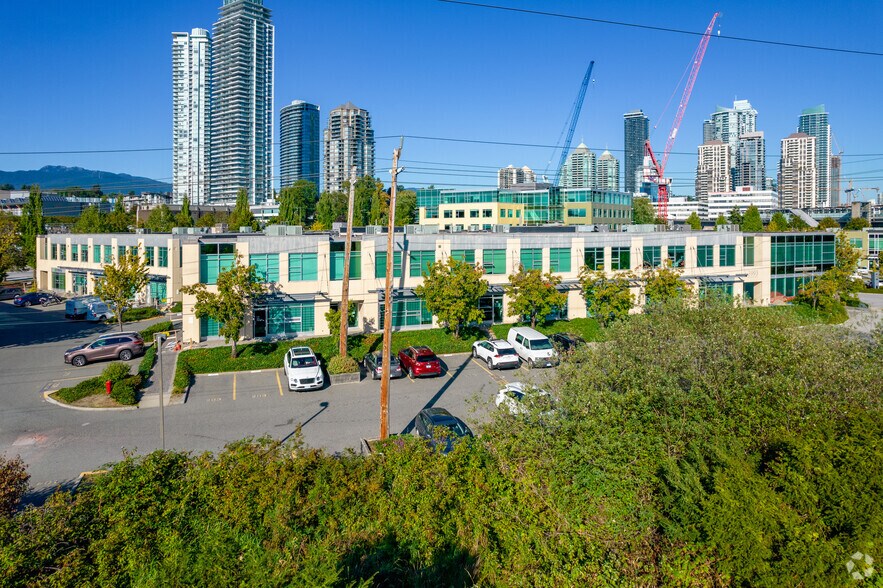
Cette fonctionnalité n’est pas disponible pour le moment.
Nous sommes désolés, mais la fonctionnalité à laquelle vous essayez d’accéder n’est pas disponible actuellement. Nous sommes au courant du problème et notre équipe travaille activement pour le résoudre.
Veuillez vérifier de nouveau dans quelques minutes. Veuillez nous excuser pour ce désagrément.
– L’équipe LoopNet
Votre e-mail a été envoyé.
3993 Henning Dr 98 – 799 m² À louer Burnaby, BC V5C 6P7



Certaines informations ont été traduites automatiquement.
CARACTÉRISTIQUES
TOUS LES ESPACES DISPONIBLES(6)
Afficher les loyers en
- ESPACE
- SURFACE
- DURÉE
- LOYER
- TYPE DE BIEN
- ÉTAT
- DISPONIBLE
Listing Description This 1,050 sq. ft. Office/Warehouse space is primely located in Bridge Business Park in the Boundary Road and Lougheed Highway area of Burnaby, just 1/2 block from the Gilmore Skytrain Station. Widely considered to be the geographical centre of Metro Vancouver, Bridge Business Park offers easy access to all key business markets via the Trans Canada and Lougheed Highways. This high quality unit features front windows providing an abundance of natural light, open area office plan, one (1) private office, rear grade level loading, 10' ft clear ceiling heights, three (3) phase electrical service, kitchenette and one (1) washroom. One (1) designated parking stall plus use of rear of building. Please telephone or email listing agents for further information or to set up a viewing.
- Le loyer ne comprend pas les services publics, les frais immobiliers ou les services de l’immeuble.
- Ventilation et chauffage centraux
- Aire ouverte
- Kitchenette
- 1 Accès plain-pied
- Hauts plafonds
- 1 bureau privé
Suite 113 offers an open area office and showroom, designed for versatility and accessibility. The space features a handicap-accessible washroom and boasts impressive 10-foot clear ceiling heights throughout, creating an airy atmosphere. Additionally, it includes rear grade-level loading for easy access, making it an ideal choice for a variety of business needs.
- Il est possible que le loyer annoncé ne comprenne pas certains services publics, services d’immeuble et frais immobiliers.
- Hauts plafonds
- Espace de bureau/salle d'exposition à aire ouverte
- Ventilation et chauffage centraux
- Accessible fauteuils roulants
- Chargement au niveau du sol arrière
Bridge Business Centre is primely situated in the Boundary Road and Lougheed Highway area of Burnaby just ½ block from the Gilmore Sky Train station. Widely considered to be the geographical center of Metro Vancouver, this prime location offers easy access to all key business markets via The Trans-Canada and The Lougheed Highways. This high quality second-floor office space is fully air conditioned, has an abundance of natural light, open area reception, 4 private offices, server room, coffee bar & sink and 1 ensuite washroom. Three (3) assigned parking stalls available. Please telephone or email listing agents for further information or to set up a viewing.
- Le loyer ne comprend pas les services publics, les frais immobiliers ou les services de l’immeuble.
- Climatisation centrale
- Toilettes privées
- Salle de serveurs
- 4 Bureaux privés
- Aire de réception
- Accès facile à tous les principaux marchés commerciaux
- Bar à café
Suite 207 features nicely finished offices and is fully air-conditioned for comfort. The space includes an inviting open area reception, three private offices, and a boardroom for meetings and collaboration. Additionally, it offers a convenient kitchenette and one washroom, making it a practical and functional choice for any business. Bridge Business Centre is primely situated in the Boundary Road and Lougheed Highway area of Burnaby ½ block from the Gilmore Sky Train station. Widely considered to be the geographical centre of Metro Vancouver, Bridge Business Park offers easy access to all key business markets via The Gilmore Skytrain, The Trans-Canada Highway and The Lougheed Highway.
- Le loyer ne comprend pas les services publics, les frais immobiliers ou les services de l’immeuble.
- 1 Salle de conférence
- Aire de réception
- Toilettes privées
- Bureaux joliment finis
- Suite équipée d'une kitchenette
- 3 Bureaux privés
- Climatisation centrale
- Cuisine
- Open space
- Réception en aire ouverte
Bridge Business Centre is primely situated in the Boundary Road and Lougheed Highway area of Burnaby ½ block from the Gilmore Sky Train station. Widely considered to be the geographical centre of Metro Vancouver, Bridge Business Park offers easy access to all key business markets via The Gilmore Skytrain, The Trans-Canada Highway and The Lougheed Highway.
- Il est possible que le loyer annoncé ne comprenne pas certains services publics, services d’immeuble et frais immobiliers.
- Entreposage sécurisé
- Climatisation centrale
Suite 220 features two private offices filled with natural light, creating a bright and inviting workspace. It includes a small kitchenette, a skylight for added ambiance, and a washroom for convenience. With exposure to Lougheed Highway and stunning views of the North Shore mountains, this suite offers both functionality and an inspiring setting for your business.
- Le loyer ne comprend pas les services publics, les frais immobiliers ou les services de l’immeuble.
- Cuisine
- Lumière naturelle
- Réception en aire ouverte
- 2 Bureaux privés
- Toilettes privées
- Bureaux joliment finis
- Suite équipée d'une kitchenette
| Espace | Surface | Durée | Loyer | Type de bien | État | Disponible |
| 1er étage – 103 | 98 – 133 m² | 1-10 Ans | 150,06 € /m²/an 12,51 € /m²/mois 19 894 € /an 1 658 € /mois | Local d’activités | Construction achevée | Maintenant |
| 1er étage – 113 | 133 m² | 1-10 Ans | 163,71 € /m²/an 13,64 € /m²/mois 21 703 € /an 1 809 € /mois | Local d’activités | Construction partielle | Maintenant |
| 2e étage, bureau 203 | 134 m² | 1-10 Ans | 156,89 € /m²/an 13,07 € /m²/mois 20 944 € /an 1 745 € /mois | Bureau | - | Maintenant |
| 2e étage, bureau 207 | 134 m² | 1 Année | 143,24 € /m²/an 11,94 € /m²/mois 19 123 € /an 1 594 € /mois | Bureau | - | En attente |
| 2e étage – 214 | 134 m² | Négociable | 150,06 € /m²/an 12,51 € /m²/mois 20 034 € /an 1 669 € /mois | Local d’activités | - | En attente |
| 2e étage, bureau 220 | 134 m² | 1-10 Ans | 143,24 € /m²/an 11,94 € /m²/mois 19 123 € /an 1 594 € /mois | Bureau | - | Maintenant |
1er étage – 103
| Surface |
| 98 – 133 m² |
| Durée |
| 1-10 Ans |
| Loyer |
| 150,06 € /m²/an 12,51 € /m²/mois 19 894 € /an 1 658 € /mois |
| Type de bien |
| Local d’activités |
| État |
| Construction achevée |
| Disponible |
| Maintenant |
1er étage – 113
| Surface |
| 133 m² |
| Durée |
| 1-10 Ans |
| Loyer |
| 163,71 € /m²/an 13,64 € /m²/mois 21 703 € /an 1 809 € /mois |
| Type de bien |
| Local d’activités |
| État |
| Construction partielle |
| Disponible |
| Maintenant |
2e étage, bureau 203
| Surface |
| 134 m² |
| Durée |
| 1-10 Ans |
| Loyer |
| 156,89 € /m²/an 13,07 € /m²/mois 20 944 € /an 1 745 € /mois |
| Type de bien |
| Bureau |
| État |
| - |
| Disponible |
| Maintenant |
2e étage, bureau 207
| Surface |
| 134 m² |
| Durée |
| 1 Année |
| Loyer |
| 143,24 € /m²/an 11,94 € /m²/mois 19 123 € /an 1 594 € /mois |
| Type de bien |
| Bureau |
| État |
| - |
| Disponible |
| En attente |
2e étage – 214
| Surface |
| 134 m² |
| Durée |
| Négociable |
| Loyer |
| 150,06 € /m²/an 12,51 € /m²/mois 20 034 € /an 1 669 € /mois |
| Type de bien |
| Local d’activités |
| État |
| - |
| Disponible |
| En attente |
2e étage, bureau 220
| Surface |
| 134 m² |
| Durée |
| 1-10 Ans |
| Loyer |
| 143,24 € /m²/an 11,94 € /m²/mois 19 123 € /an 1 594 € /mois |
| Type de bien |
| Bureau |
| État |
| - |
| Disponible |
| Maintenant |
1er étage – 103
| Surface | 98 – 133 m² |
| Durée | 1-10 Ans |
| Loyer | 150,06 € /m²/an |
| Type de bien | Local d’activités |
| État | Construction achevée |
| Disponible | Maintenant |
Listing Description This 1,050 sq. ft. Office/Warehouse space is primely located in Bridge Business Park in the Boundary Road and Lougheed Highway area of Burnaby, just 1/2 block from the Gilmore Skytrain Station. Widely considered to be the geographical centre of Metro Vancouver, Bridge Business Park offers easy access to all key business markets via the Trans Canada and Lougheed Highways. This high quality unit features front windows providing an abundance of natural light, open area office plan, one (1) private office, rear grade level loading, 10' ft clear ceiling heights, three (3) phase electrical service, kitchenette and one (1) washroom. One (1) designated parking stall plus use of rear of building. Please telephone or email listing agents for further information or to set up a viewing.
- Le loyer ne comprend pas les services publics, les frais immobiliers ou les services de l’immeuble.
- 1 Accès plain-pied
- Ventilation et chauffage centraux
- Hauts plafonds
- Aire ouverte
- 1 bureau privé
- Kitchenette
1er étage – 113
| Surface | 133 m² |
| Durée | 1-10 Ans |
| Loyer | 163,71 € /m²/an |
| Type de bien | Local d’activités |
| État | Construction partielle |
| Disponible | Maintenant |
Suite 113 offers an open area office and showroom, designed for versatility and accessibility. The space features a handicap-accessible washroom and boasts impressive 10-foot clear ceiling heights throughout, creating an airy atmosphere. Additionally, it includes rear grade-level loading for easy access, making it an ideal choice for a variety of business needs.
- Il est possible que le loyer annoncé ne comprenne pas certains services publics, services d’immeuble et frais immobiliers.
- Ventilation et chauffage centraux
- Hauts plafonds
- Accessible fauteuils roulants
- Espace de bureau/salle d'exposition à aire ouverte
- Chargement au niveau du sol arrière
2e étage, bureau 203
| Surface | 134 m² |
| Durée | 1-10 Ans |
| Loyer | 156,89 € /m²/an |
| Type de bien | Bureau |
| État | - |
| Disponible | Maintenant |
Bridge Business Centre is primely situated in the Boundary Road and Lougheed Highway area of Burnaby just ½ block from the Gilmore Sky Train station. Widely considered to be the geographical center of Metro Vancouver, this prime location offers easy access to all key business markets via The Trans-Canada and The Lougheed Highways. This high quality second-floor office space is fully air conditioned, has an abundance of natural light, open area reception, 4 private offices, server room, coffee bar & sink and 1 ensuite washroom. Three (3) assigned parking stalls available. Please telephone or email listing agents for further information or to set up a viewing.
- Le loyer ne comprend pas les services publics, les frais immobiliers ou les services de l’immeuble.
- 4 Bureaux privés
- Climatisation centrale
- Aire de réception
- Toilettes privées
- Accès facile à tous les principaux marchés commerciaux
- Salle de serveurs
- Bar à café
2e étage, bureau 207
| Surface | 134 m² |
| Durée | 1 Année |
| Loyer | 143,24 € /m²/an |
| Type de bien | Bureau |
| État | - |
| Disponible | En attente |
Suite 207 features nicely finished offices and is fully air-conditioned for comfort. The space includes an inviting open area reception, three private offices, and a boardroom for meetings and collaboration. Additionally, it offers a convenient kitchenette and one washroom, making it a practical and functional choice for any business. Bridge Business Centre is primely situated in the Boundary Road and Lougheed Highway area of Burnaby ½ block from the Gilmore Sky Train station. Widely considered to be the geographical centre of Metro Vancouver, Bridge Business Park offers easy access to all key business markets via The Gilmore Skytrain, The Trans-Canada Highway and The Lougheed Highway.
- Le loyer ne comprend pas les services publics, les frais immobiliers ou les services de l’immeuble.
- 3 Bureaux privés
- 1 Salle de conférence
- Climatisation centrale
- Aire de réception
- Cuisine
- Toilettes privées
- Open space
- Bureaux joliment finis
- Réception en aire ouverte
- Suite équipée d'une kitchenette
2e étage – 214
| Surface | 134 m² |
| Durée | Négociable |
| Loyer | 150,06 € /m²/an |
| Type de bien | Local d’activités |
| État | - |
| Disponible | En attente |
Bridge Business Centre is primely situated in the Boundary Road and Lougheed Highway area of Burnaby ½ block from the Gilmore Sky Train station. Widely considered to be the geographical centre of Metro Vancouver, Bridge Business Park offers easy access to all key business markets via The Gilmore Skytrain, The Trans-Canada Highway and The Lougheed Highway.
- Il est possible que le loyer annoncé ne comprenne pas certains services publics, services d’immeuble et frais immobiliers.
- Climatisation centrale
- Entreposage sécurisé
2e étage, bureau 220
| Surface | 134 m² |
| Durée | 1-10 Ans |
| Loyer | 143,24 € /m²/an |
| Type de bien | Bureau |
| État | - |
| Disponible | Maintenant |
Suite 220 features two private offices filled with natural light, creating a bright and inviting workspace. It includes a small kitchenette, a skylight for added ambiance, and a washroom for convenience. With exposure to Lougheed Highway and stunning views of the North Shore mountains, this suite offers both functionality and an inspiring setting for your business.
- Le loyer ne comprend pas les services publics, les frais immobiliers ou les services de l’immeuble.
- 2 Bureaux privés
- Cuisine
- Toilettes privées
- Lumière naturelle
- Bureaux joliment finis
- Réception en aire ouverte
- Suite équipée d'une kitchenette
INFORMATIONS SUR L’IMMEUBLE
Présenté par

3993 Henning Dr
Hum, une erreur s’est produite lors de l’envoi de votre message. Veuillez réessayer.
Merci ! Votre message a été envoyé.



