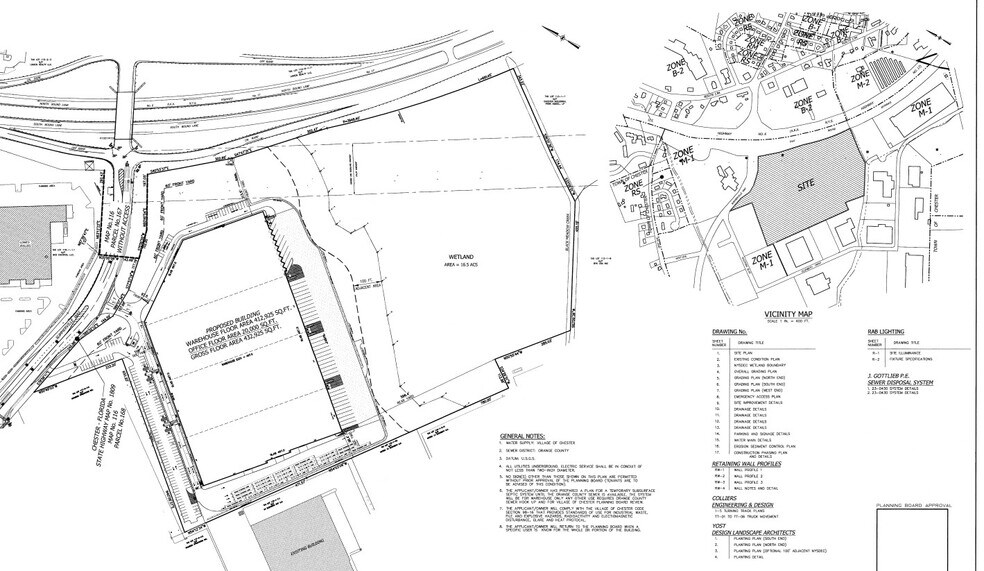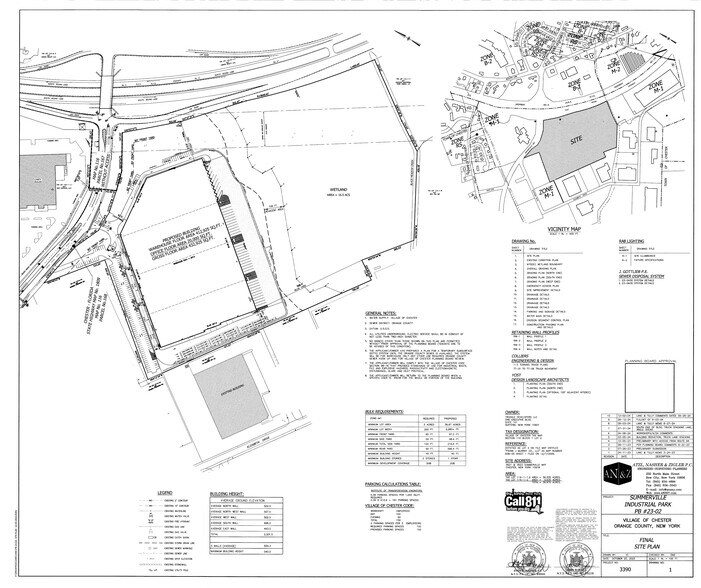3921-3923 Summerville Way Local d'activités 40 222 m² À vendre Chester, NY 10918


Certaines informations ont été traduites automatiquement.
INFORMATIONS PRINCIPALES SUR L'INVESTISSEMENT
- 39.97 Acre site slated for full approvals June 2025
- Direct access and visibility from US Hwy 6
- Site has potential for Warehouse, Cold Storage, Data Center or similar uses
RÉSUMÉ ANALYTIQUE
Located at 3921-3923 Summerville Way, Chester, NY, this property is strategically positioned at the intersection of Route 17, US 6, and NYS Route 94 and is less than 20 miles from New York's Stewart International airport .
Current proposed for construction of a Office and Warehouse Building with a Gross Floor Area of 432,945 square feet, a Warehouse Floor Area of 412,925 sq ft and a Office Floor Area of 20,000 sq ft.
Proposed Ceiling Heights are 40'-50' and can also potentially be increased with a variance.
The site will feature 161 parking spaces and be served by Municipal water
The seller will deliver the site with full approvals and are slated to have full approvals by June 2025.
In addition to its potential use as a warehouse, the site can also be developed for alternative uses such as cold storage, data centers, pharmaceutical facilities, or other specialized applications.
Current proposed for construction of a Office and Warehouse Building with a Gross Floor Area of 432,945 square feet, a Warehouse Floor Area of 412,925 sq ft and a Office Floor Area of 20,000 sq ft.
Proposed Ceiling Heights are 40'-50' and can also potentially be increased with a variance.
The site will feature 161 parking spaces and be served by Municipal water
The seller will deliver the site with full approvals and are slated to have full approvals by June 2025.
In addition to its potential use as a warehouse, the site can also be developed for alternative uses such as cold storage, data centers, pharmaceutical facilities, or other specialized applications.
INFORMATIONS SUR L’IMMEUBLE
| Type de vente | Investissement ou propriétaire occupant |
| Type de bien | Local d'activités |
| Surface du lot | 15,95 ha |
| Statut de la construction | Avant-projet |
| Surface utile brute | 40 222 m² |
| Nb d’étages | 1 |
| Occupation | Mono |
| Ratio de stationnement | 0,03/1 000 m² |
| Hauteur libre du plafond | 15,24 m |
| Zonage | M1 |
1 of 1
TAXES FONCIÈRES
| Numéro de parcelle | 332201-116-000-0001-001.200-0000 | Évaluation des aménagements | 0 € |
| Évaluation du terrain | 782 226 € | Évaluation totale | 782 226 € |




