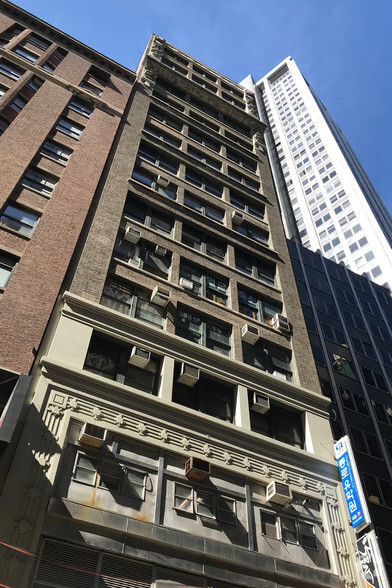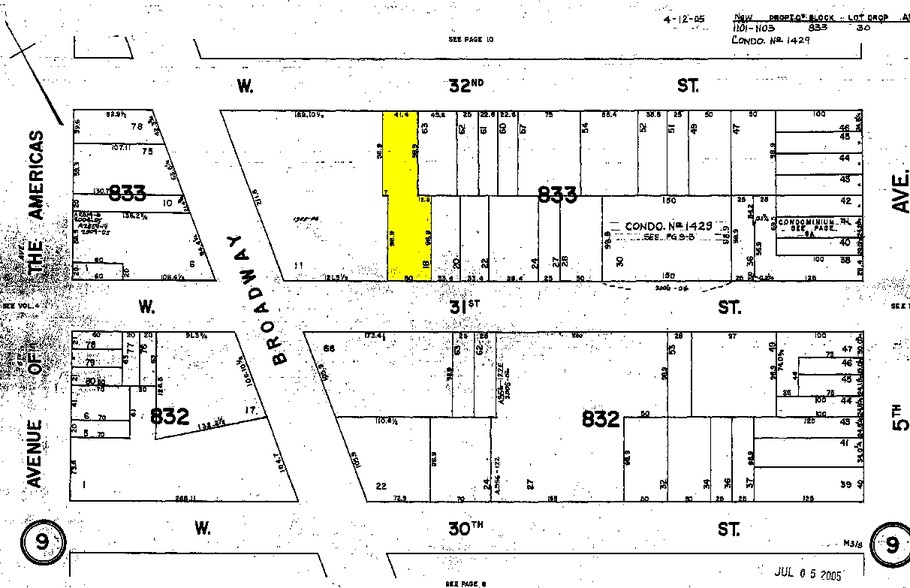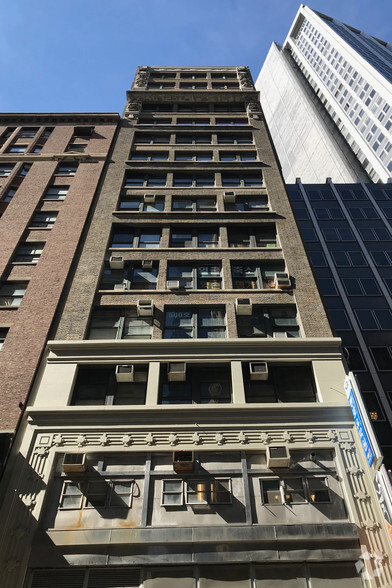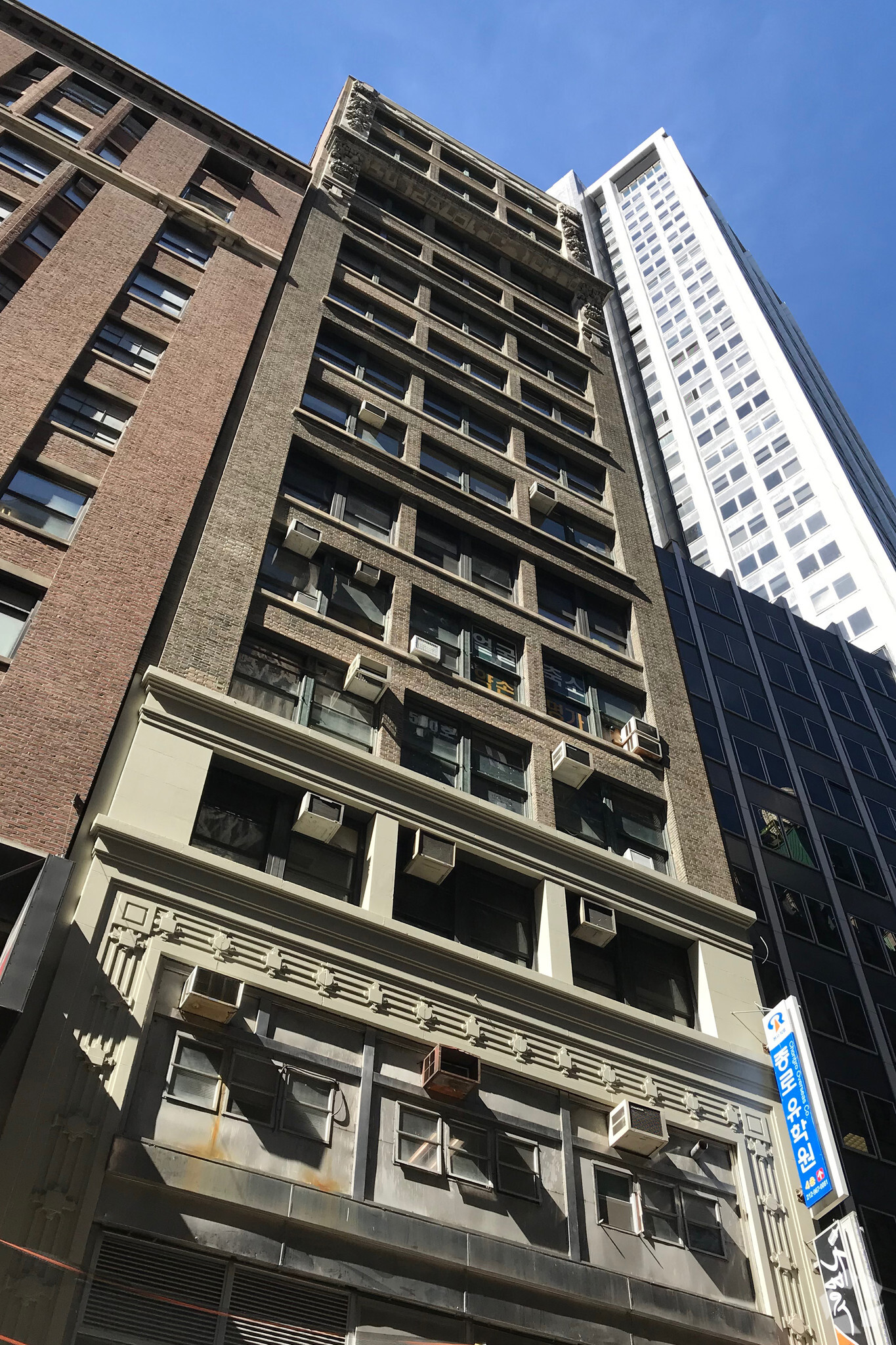
Cette fonctionnalité n’est pas disponible pour le moment.
Nous sommes désolés, mais la fonctionnalité à laquelle vous essayez d’accéder n’est pas disponible actuellement. Nous sommes au courant du problème et notre équipe travaille activement pour le résoudre.
Veuillez vérifier de nouveau dans quelques minutes. Veuillez nous excuser pour ce désagrément.
– L’équipe LoopNet
merci

Votre e-mail a été envoyé !
39-41 W 31st St 167 – 539 m² À louer New York, NY 10001



Certaines informations ont été traduites automatiquement.
TOUS LES ESPACES DISPONIBLES(2)
Afficher les loyers en
- ESPACE
- SURFACE
- DURÉE
- LOYER
- TYPE DE BIEN
- ÉTAT
- DISPONIBLE
Previously a physical rehabilitation space with many private exam rooms, private bathrooms and Laundry room with sink and stackable washer and dryer. Several sinks throughout the space for a possible kitchen. Northern and Southern expaosures. Two entrances to be able to create a reception/waiting area.
- Loyer annoncé plus part proportionnelle des coûts de la consommation électrique
- Plafonds finis: 2,90 - 3,51 m
- Cuisine
- Espace d’angle
- Plafond apparent
- Principalement open space
- Espace partiellement démoli
- Toilettes privées
- Hauts plafonds
- Lumière naturelle
Gorgeous office with window exposure on 3 sides, with a view of the Empire State building very close. Previously a social media team which focused on menu creation, there is a full kitchen with track lighting where food would be photographed. Plexiglass offices have been created, and a conference room too with sliding doors. Easy to remove if necessary. Right across the hallway from the elevators. Many types of uses accepted in this building.
- Loyer annoncé plus part proportionnelle des coûts de la consommation électrique
- Plan d’étage avec bureaux fermés
- 1 Salle de conférence
- Laboratoire
- Climatisation centrale
- Connectivité Wi-Fi
- Hauts plafonds
- Lumière naturelle
- Local à vélos
- Entièrement aménagé comme Bureau standard
- Convient pour 10 - 32 Personnes
- Plafonds finis: 2,90 - 3,51 m
- Aire de réception
- Cuisine
- Espace d’angle
- Plafond apparent
- CVC disponible en-dehors des heures ouvrables
| Espace | Surface | Durée | Loyer | Type de bien | État | Disponible |
| 6e étage, bureau 601 | 167 m² | 1-10 Ans | 446,76 € /m²/an 37,23 € /m²/mois 74 710 € /an 6 226 € /mois | Bureau | Espace brut | Maintenant |
| 14e étage, bureau 1400 | 372 m² | 1-10 Ans | 456,27 € /m²/an 38,02 € /m²/mois 169 555 € /an 14 130 € /mois | Bureaux/Médical | Construction achevée | Maintenant |
6e étage, bureau 601
| Surface |
| 167 m² |
| Durée |
| 1-10 Ans |
| Loyer |
| 446,76 € /m²/an 37,23 € /m²/mois 74 710 € /an 6 226 € /mois |
| Type de bien |
| Bureau |
| État |
| Espace brut |
| Disponible |
| Maintenant |
14e étage, bureau 1400
| Surface |
| 372 m² |
| Durée |
| 1-10 Ans |
| Loyer |
| 456,27 € /m²/an 38,02 € /m²/mois 169 555 € /an 14 130 € /mois |
| Type de bien |
| Bureaux/Médical |
| État |
| Construction achevée |
| Disponible |
| Maintenant |
6e étage, bureau 601
| Surface | 167 m² |
| Durée | 1-10 Ans |
| Loyer | 446,76 € /m²/an |
| Type de bien | Bureau |
| État | Espace brut |
| Disponible | Maintenant |
Previously a physical rehabilitation space with many private exam rooms, private bathrooms and Laundry room with sink and stackable washer and dryer. Several sinks throughout the space for a possible kitchen. Northern and Southern expaosures. Two entrances to be able to create a reception/waiting area.
- Loyer annoncé plus part proportionnelle des coûts de la consommation électrique
- Principalement open space
- Plafonds finis: 2,90 - 3,51 m
- Espace partiellement démoli
- Cuisine
- Toilettes privées
- Espace d’angle
- Hauts plafonds
- Plafond apparent
- Lumière naturelle
14e étage, bureau 1400
| Surface | 372 m² |
| Durée | 1-10 Ans |
| Loyer | 456,27 € /m²/an |
| Type de bien | Bureaux/Médical |
| État | Construction achevée |
| Disponible | Maintenant |
Gorgeous office with window exposure on 3 sides, with a view of the Empire State building very close. Previously a social media team which focused on menu creation, there is a full kitchen with track lighting where food would be photographed. Plexiglass offices have been created, and a conference room too with sliding doors. Easy to remove if necessary. Right across the hallway from the elevators. Many types of uses accepted in this building.
- Loyer annoncé plus part proportionnelle des coûts de la consommation électrique
- Entièrement aménagé comme Bureau standard
- Plan d’étage avec bureaux fermés
- Convient pour 10 - 32 Personnes
- 1 Salle de conférence
- Plafonds finis: 2,90 - 3,51 m
- Laboratoire
- Aire de réception
- Climatisation centrale
- Cuisine
- Connectivité Wi-Fi
- Espace d’angle
- Hauts plafonds
- Plafond apparent
- Lumière naturelle
- CVC disponible en-dehors des heures ouvrables
- Local à vélos
CARACTÉRISTIQUES
- Accès 24 h/24
- Property Manager sur place
INFORMATIONS SUR L’IMMEUBLE
Présenté par

39-41 W 31st St
Hum, une erreur s’est produite lors de l’envoi de votre message. Veuillez réessayer.
Merci ! Votre message a été envoyé.








