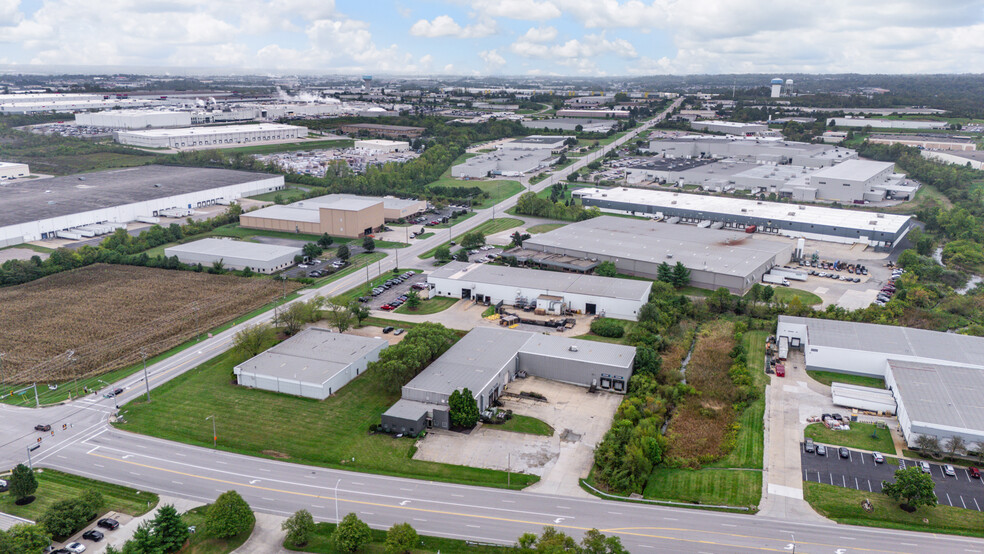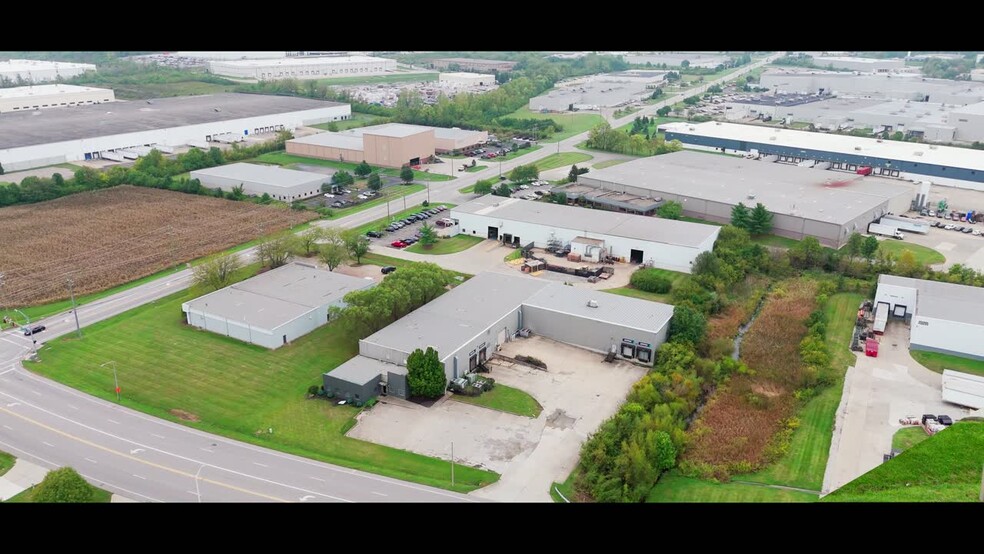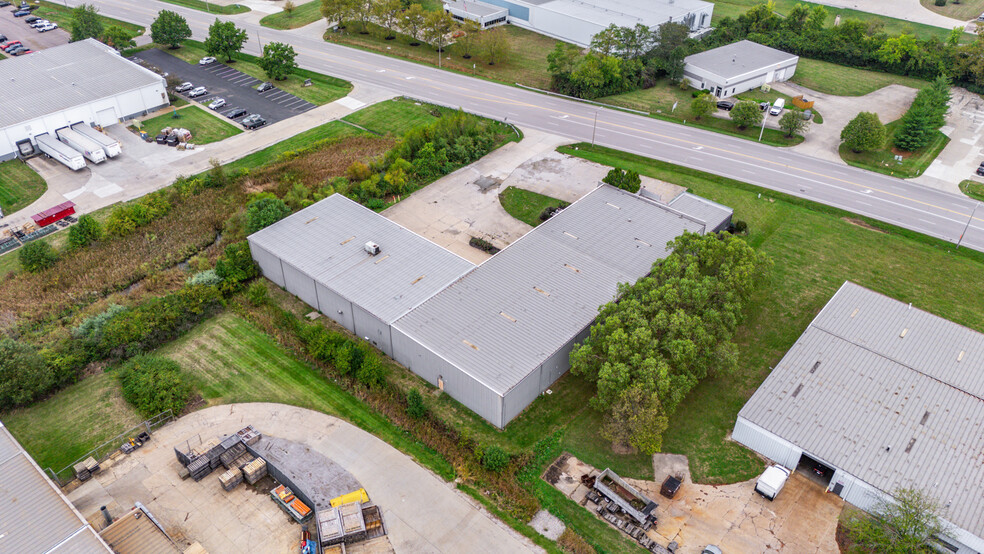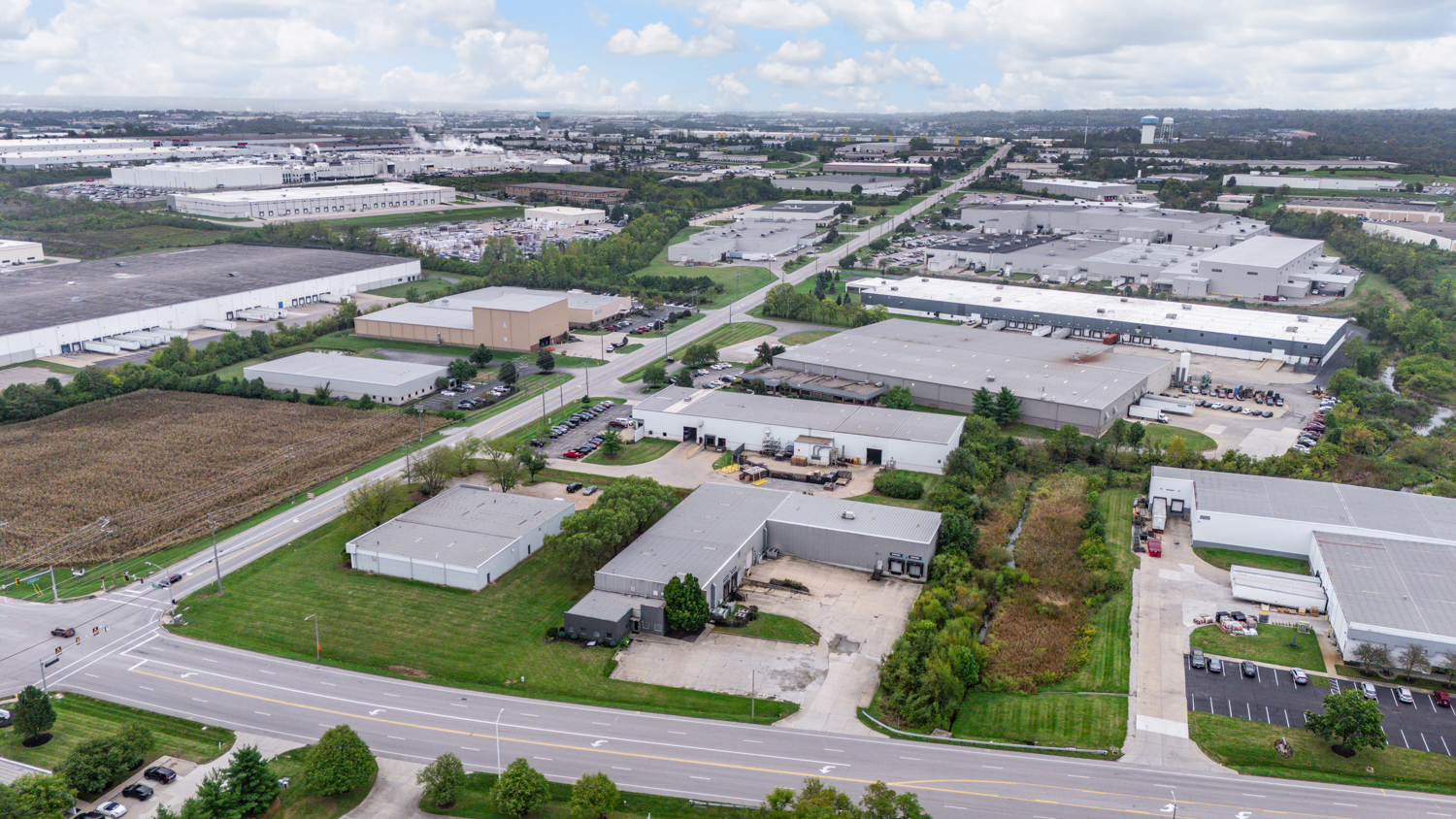
Cette fonctionnalité n’est pas disponible pour le moment.
Nous sommes désolés, mais la fonctionnalité à laquelle vous essayez d’accéder n’est pas disponible actuellement. Nous sommes au courant du problème et notre équipe travaille activement pour le résoudre.
Veuillez vérifier de nouveau dans quelques minutes. Veuillez nous excuser pour ce désagrément.
– L’équipe LoopNet
Votre e-mail a été envoyé.
3865 Symmes Rd Industriel/Logistique 2 121 m² À louer Hamilton, OH 45014



Certaines informations ont été traduites automatiquement.
INFORMATIONS PRINCIPALES
- 1,5 hectare
- 1 680 PIEDS CARRÉS
- 22 832 PIEDS CARRÉS
CARACTÉRISTIQUES
TOUS LES ESPACE DISPONIBLES(1)
Afficher les loyers en
- ESPACE
- SURFACE
- DURÉE
- LOYER
- TYPE DE BIEN
- ÉTAT
- DISPONIBLE
Prime Industrial Space Available for Lease at 3865 Symmes Road, Fairfield, Ohio Offering 22,832 SF of flexible industrial space, this free-standing facility is ideal for a range of industrial applications. Located in Fairfield, Butler County, and zoned M-2 (General Industrial), the property features 21,152 SF of warehouse space and 1,680 SF of office space. The office area is thoughtfully designed, including a 500 SF call center perfect for administrative tasks, customer support, or team collaboration. It also includes dedicated office restrooms, providing convenience and comfort for staff. The industrial portion features four loading docks (two 9' x 10' and two 8' x 10' with levelers) and a 14' x 14' drive-in door for seamless logistics. The facility boasts heavy power (480/277 volts, 3-phase), T-8 high-efficiency fluorescent lighting, and 100% heating and 100% air conditioning throughout office, ensuring a productive and comfortable work environment. With a clear height of 20’ – 22’, the warehouse offers ample vertical storage. Parking for 20+ vehicles is available on the 1.56-acre lot. Conveniently located near major highways, this property is an excellent choice for industrial operations with a professional office component. Contact us today for more details! Building Details : 1. Total Building Size: 22,832 SF 2. Office Space: 1,680 SF, including a 500 SF call center 3. Warehouse Space: 21,152 SF, featuring: ? Clear Height: 20’ – 22’ ? Loading Docks: Four (4) docks—two (2) 9' x 10' and two (2) 8' x 10' ? Drive-In Door: One (1) 14' x 14' drive-in door for easy access 4. Power Supply: Heavy power capacity of 480/277 volts, 3-phase 5. Lighting: T-8 high-efficiency fluorescent lighting throughout the facility 6. HVAC: 100% air-conditioned for optimal climate control in office space 7. Parking: 20+ dedicated parking spaces 8. Land Area: 1.56 acres, providing ample space for operations and expansion 9. Zoning: M-2; General Industrial 10. Year Built: Constructed in 1992, with an addition in 1998 11. Construction Type: Pre-engineered metal building for durability and efficiency
- Le loyer ne comprend pas les services publics, les frais immobiliers ou les services de l’immeuble.
- 1 Accès plain-pied
- 4 Quais de chargement
- M-2 ; Industrie générale
- 1,5 hectare
- Comprend 156 m² d’espace de bureau dédié
- Espace en excellent état
- Ventilation et chauffage centraux
- 22 832 pieds carrés
| Espace | Surface | Durée | Loyer | Type de bien | État | Disponible |
| 1er étage | 2 121 m² | 3-5 Ans | Sur demande Sur demande Sur demande Sur demande | Industriel/Logistique | Construction achevée | Maintenant |
1er étage
| Surface |
| 2 121 m² |
| Durée |
| 3-5 Ans |
| Loyer |
| Sur demande Sur demande Sur demande Sur demande |
| Type de bien |
| Industriel/Logistique |
| État |
| Construction achevée |
| Disponible |
| Maintenant |
1er étage
| Surface | 2 121 m² |
| Durée | 3-5 Ans |
| Loyer | Sur demande |
| Type de bien | Industriel/Logistique |
| État | Construction achevée |
| Disponible | Maintenant |
Prime Industrial Space Available for Lease at 3865 Symmes Road, Fairfield, Ohio Offering 22,832 SF of flexible industrial space, this free-standing facility is ideal for a range of industrial applications. Located in Fairfield, Butler County, and zoned M-2 (General Industrial), the property features 21,152 SF of warehouse space and 1,680 SF of office space. The office area is thoughtfully designed, including a 500 SF call center perfect for administrative tasks, customer support, or team collaboration. It also includes dedicated office restrooms, providing convenience and comfort for staff. The industrial portion features four loading docks (two 9' x 10' and two 8' x 10' with levelers) and a 14' x 14' drive-in door for seamless logistics. The facility boasts heavy power (480/277 volts, 3-phase), T-8 high-efficiency fluorescent lighting, and 100% heating and 100% air conditioning throughout office, ensuring a productive and comfortable work environment. With a clear height of 20’ – 22’, the warehouse offers ample vertical storage. Parking for 20+ vehicles is available on the 1.56-acre lot. Conveniently located near major highways, this property is an excellent choice for industrial operations with a professional office component. Contact us today for more details! Building Details : 1. Total Building Size: 22,832 SF 2. Office Space: 1,680 SF, including a 500 SF call center 3. Warehouse Space: 21,152 SF, featuring: ? Clear Height: 20’ – 22’ ? Loading Docks: Four (4) docks—two (2) 9' x 10' and two (2) 8' x 10' ? Drive-In Door: One (1) 14' x 14' drive-in door for easy access 4. Power Supply: Heavy power capacity of 480/277 volts, 3-phase 5. Lighting: T-8 high-efficiency fluorescent lighting throughout the facility 6. HVAC: 100% air-conditioned for optimal climate control in office space 7. Parking: 20+ dedicated parking spaces 8. Land Area: 1.56 acres, providing ample space for operations and expansion 9. Zoning: M-2; General Industrial 10. Year Built: Constructed in 1992, with an addition in 1998 11. Construction Type: Pre-engineered metal building for durability and efficiency
- Le loyer ne comprend pas les services publics, les frais immobiliers ou les services de l’immeuble.
- Comprend 156 m² d’espace de bureau dédié
- 1 Accès plain-pied
- Espace en excellent état
- 4 Quais de chargement
- Ventilation et chauffage centraux
- M-2 ; Industrie générale
- 22 832 pieds carrés
- 1,5 hectare
APERÇU DU BIEN
Espace industriel de premier ordre disponible à la location au 3865 Symmes Road, Fairfield, Ohio Offrant 22 832 pieds carrés d'espace industriel flexible, cette installation autonome est idéale pour une gamme d'applications industrielles. Située à Fairfield, dans le comté de Butler, et zonée M-2 (General Industrial), la propriété comprend 21 152 pieds carrés d'espace d'entrepôt et 1 680 pieds carrés de bureaux. L'espace bureau est soigneusement conçu et comprend un centre d'appels de 500 pieds carrés, idéal pour les tâches administratives, le support client ou la collaboration en équipe. Il comprend également des toilettes de bureau dédiées, offrant commodité et confort au personnel. La partie industrielle comprend quatre quais de chargement (deux de 9 pieds x 10 pieds et deux de 8 pieds x 10 pieds avec niveleurs) et une porte d'entrée de 14 pieds x 14 pieds pour une logistique fluide. L'installation est dotée d'une alimentation électrique élevée (480/277 volts, triphasée), d'un éclairage fluorescent à haut rendement T-8 et d'un chauffage à 100 % et d'une climatisation à 100 % dans tout le bureau, garantissant un environnement de travail productif et confortable. Avec une hauteur libre de 20 à 22 pieds, l'entrepôt offre un vaste espace de rangement vertical. Un parking pour plus de 20 véhicules est disponible sur le terrain de 1,56 acre. Idéalement située à proximité des principales autoroutes, cette propriété constitue un excellent choix pour les opérations industrielles comportant une composante de bureaux professionnels. Contactez-nous dès aujourd'hui pour plus de détails !
FAITS SUR L’INSTALLATION ENTREPÔT
Présenté par

3865 Symmes Rd
Hum, une erreur s’est produite lors de l’envoi de votre message. Veuillez réessayer.
Merci ! Votre message a été envoyé.




