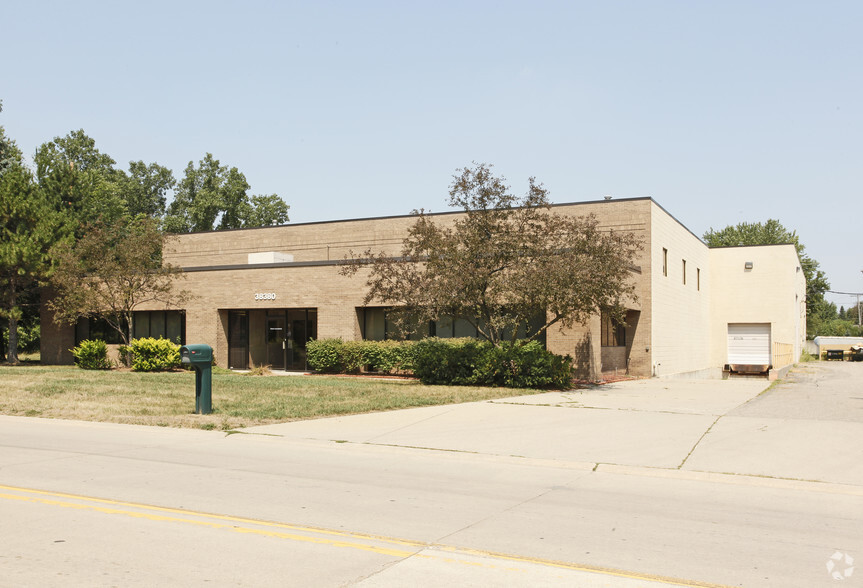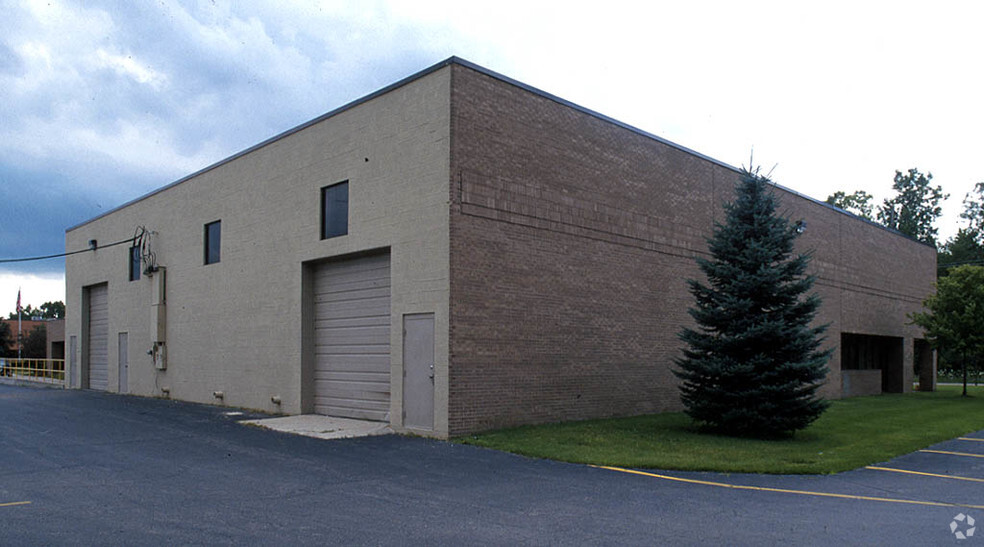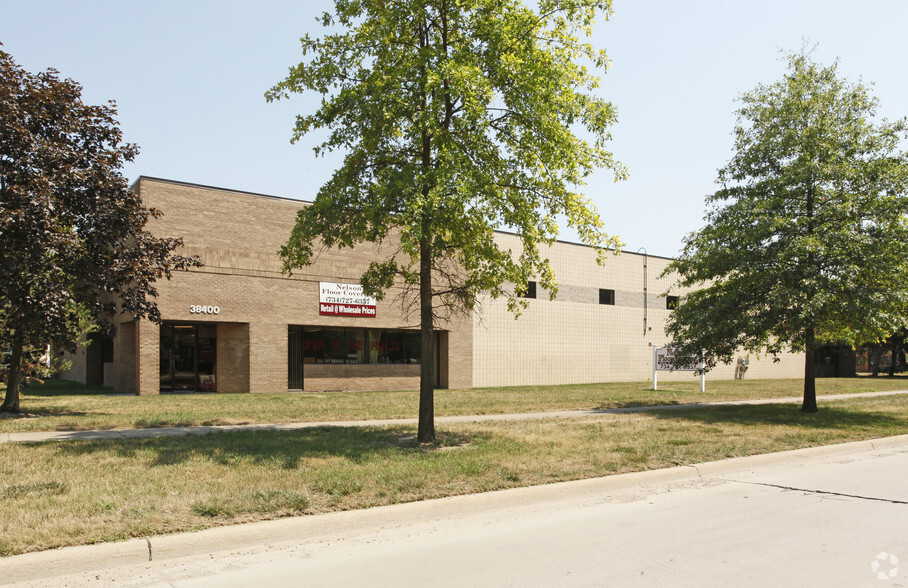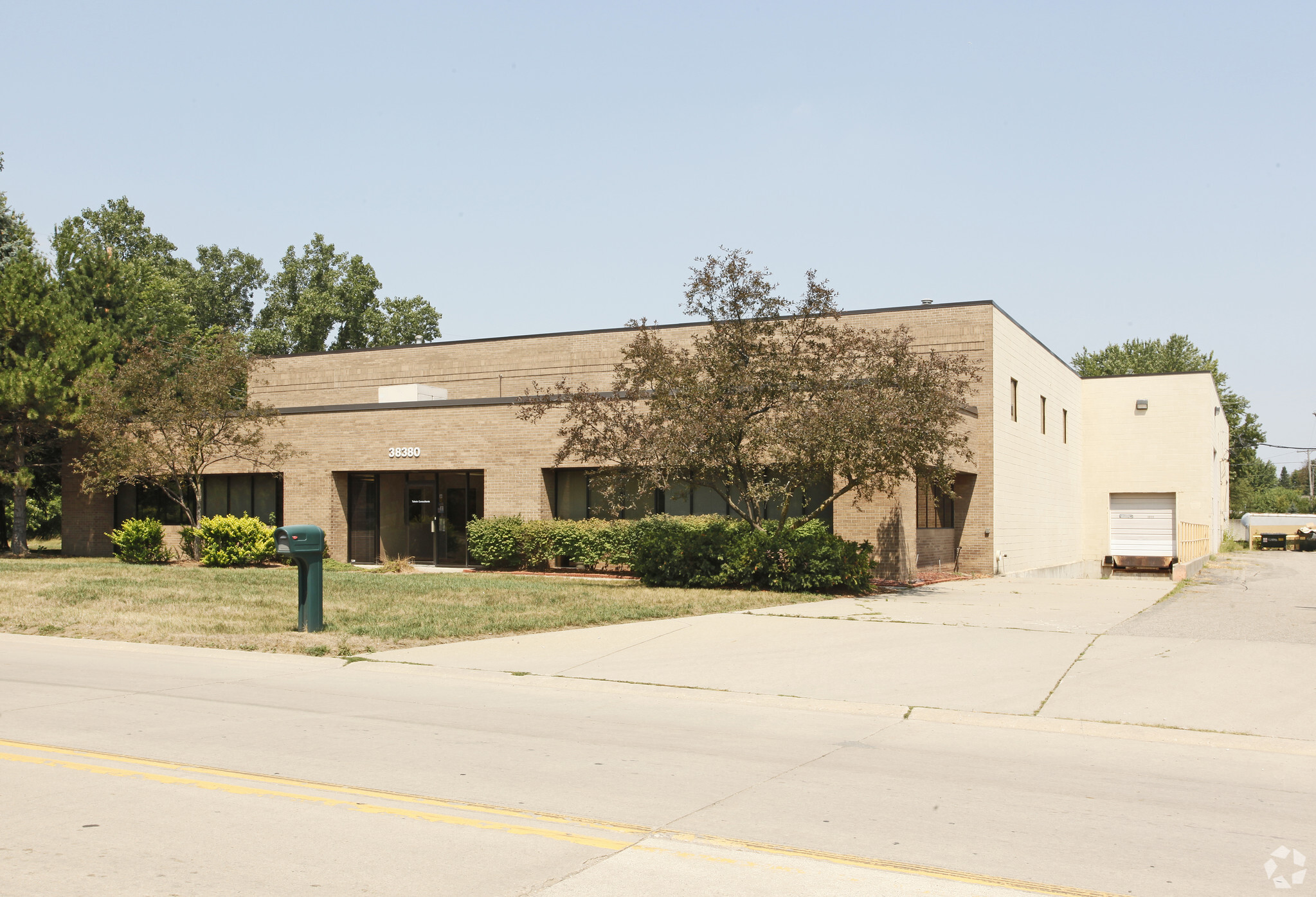INFORMATIONS PRINCIPALES
- 6 947 PIEDS CARRÉS, 9 415 PIEDS CARRÉS, 16 362 PIEDS CARRÉS
- 18' Transparent.
- Surface totale des bureaux : 3 722 pieds carrés
- Puits de chargement et portes basculantes de 10 pi x 12 pi.
CARACTÉRISTIQUES
TOUS LES ESPACES DISPONIBLES(2)
Afficher les loyers en
- ESPACE
- SURFACE
- DURÉE
- LOYER
- TYPE DE BIEN
- ÉTAT
- DISPONIBLE
9,415 SF with a 2,472 SF of office space featuring five (5) offices and one (1) conference room. There is a full A/C 24' x 61' Q/C room, one truckwell, one (1) 12''x14' door, 18' clear, 200 amp/480 volt power. Both units can be combined for a total of 16,362 SF.
- Le loyer ne comprend pas les services publics, les frais immobiliers ou les services de l’immeuble.
- 1 accès plain-pied
- Comprend 230 m² d’espace de bureau dédié
6,947 SF with 1,250 SF of office space. 18'clear, mezzanine and one (1) shared truckwell. Two (2) 12'x14' overhead doors and 220 volt power.
- Le loyer comprend les services publics, les services de l’immeuble et les frais immobiliers.
- 2 accès plain-pied
- Comprend 116 m² d’espace de bureau dédié
- Espace en excellent état
| Espace | Surface | Durée | Loyer | Type de bien | État | Disponible |
| 1er étage – 38380 | 875 m² | 1-30 Ans | 77,71 € /m²/an | Industriel/Logistique | Construction achevée | Maintenant |
| 1er étage – 38400 | 645 m² | 1-30 Ans | 77,71 € /m²/an | Industriel/Logistique | Construction achevée | Maintenant |
1er étage – 38380
| Surface |
| 875 m² |
| Durée |
| 1-30 Ans |
| Loyer |
| 77,71 € /m²/an |
| Type de bien |
| Industriel/Logistique |
| État |
| Construction achevée |
| Disponible |
| Maintenant |
1er étage – 38400
| Surface |
| 645 m² |
| Durée |
| 1-30 Ans |
| Loyer |
| 77,71 € /m²/an |
| Type de bien |
| Industriel/Logistique |
| État |
| Construction achevée |
| Disponible |
| Maintenant |
APERÇU DU BIEN
Bâtiment industriel à Westland, MI.







