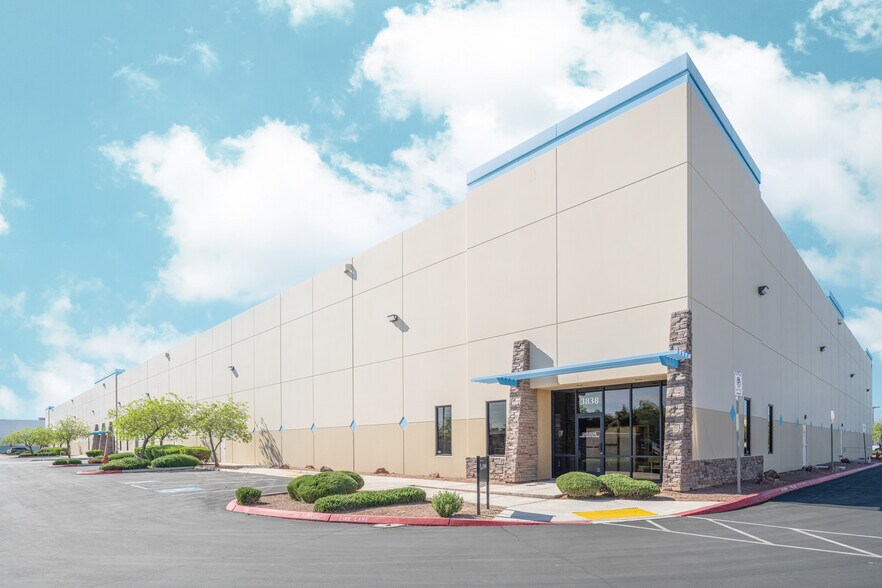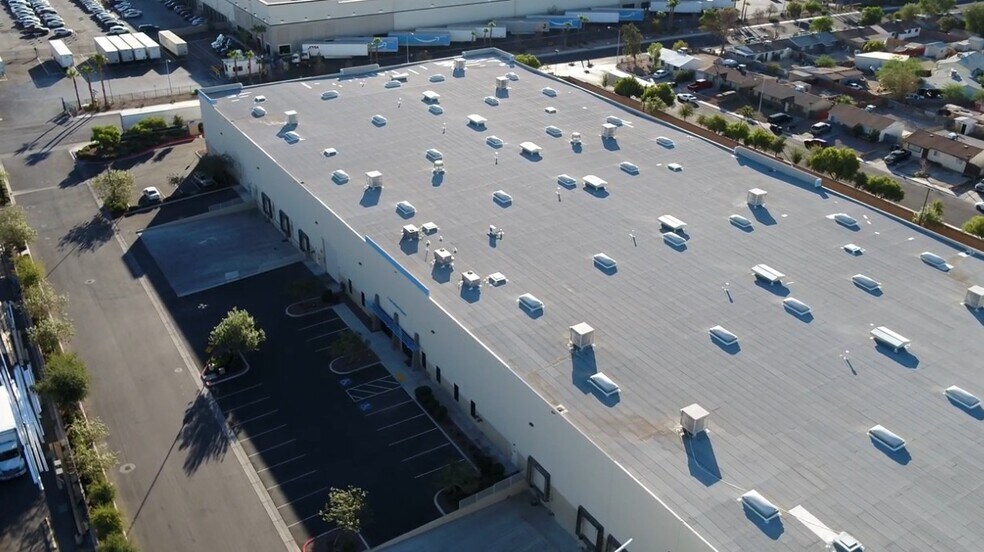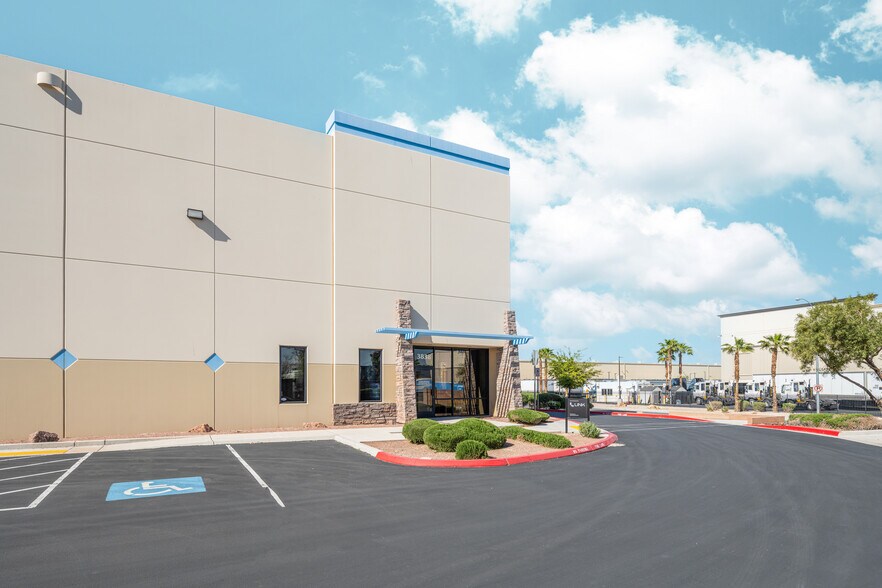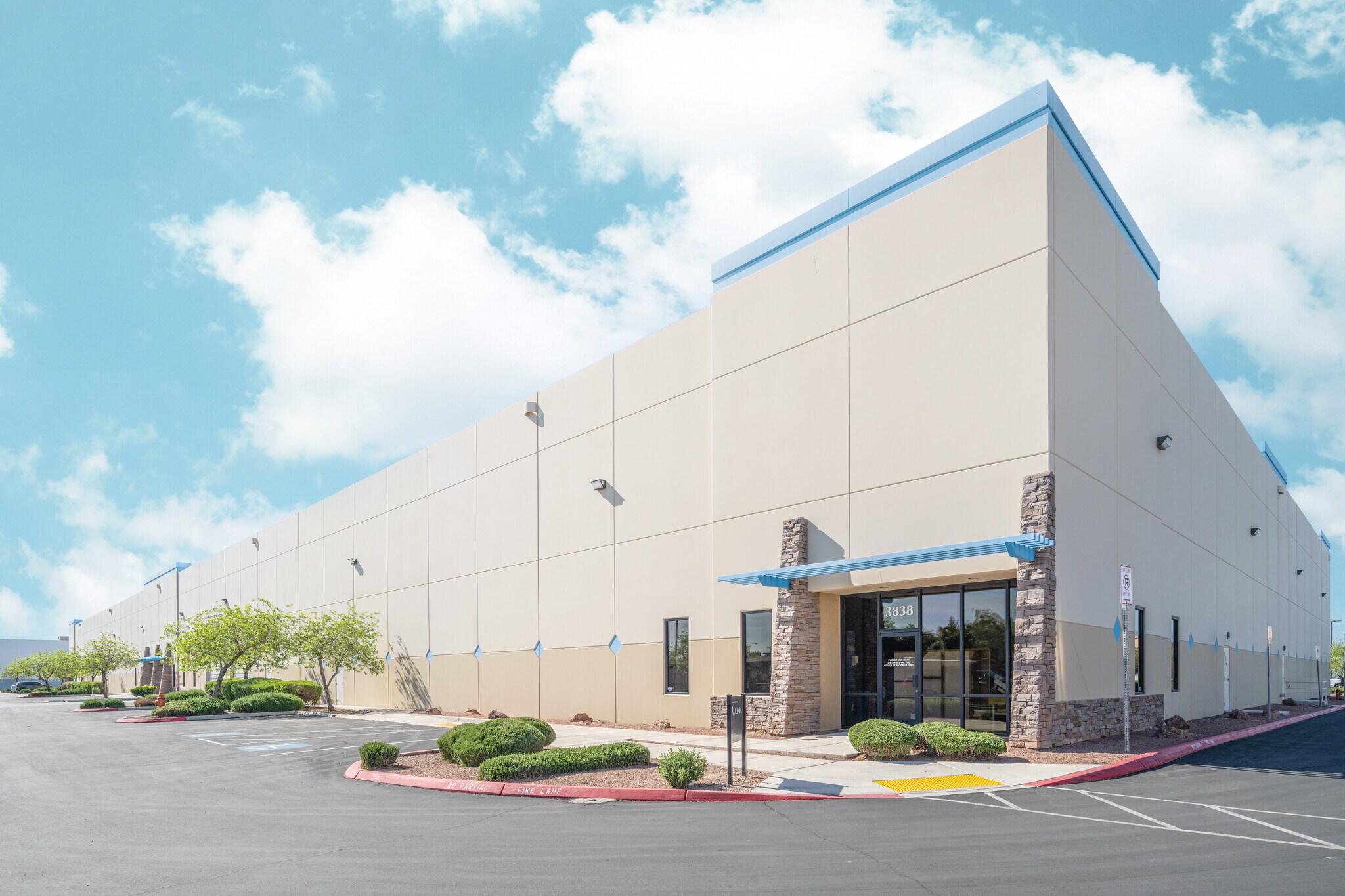
Cette fonctionnalité n’est pas disponible pour le moment.
Nous sommes désolés, mais la fonctionnalité à laquelle vous essayez d’accéder n’est pas disponible actuellement. Nous sommes au courant du problème et notre équipe travaille activement pour le résoudre.
Veuillez vérifier de nouveau dans quelques minutes. Veuillez nous excuser pour ce désagrément.
– L’équipe LoopNet
Votre e-mail a été envoyé.
Civic Center Corporate Park 3838 Civic Center Dr Industriel/Logistique 9 290 m² À louer North Las Vegas, NV 89030




INFORMATIONS PRINCIPALES
- Modern 100,000-square-foot industrial facility with a 30-foot clear-height warehouse space and robust three-phase power infrastructure.
- In North Las Vegas, providing seamless connectivity to I-15, Harry Reid International Airport, and major freight corridors throughout Southern Nevada.
- Features include 10 dock-high doors (with expansion potential), five grade-level doors, a 108-foot truck court, IOS space, and 99 parking spaces.
- Suited for e-commerce fulfillment or high-volume industrial operations, offering immediate access to the region’s dynamic logistics ecosystem.
CARACTÉRISTIQUES
TOUS LES ESPACE DISPONIBLES(1)
Afficher les loyers en
- ESPACE
- SURFACE
- DURÉE
- LOYER
- TYPE DE BIEN
- ÉTAT
- DISPONIBLE
Facility spanning approximately 100,000 square feet with 3,583 square feet of office space, 2,780 square feet of equipment rooms, and 1,925 square feet of locker/break rooms. The warehouse has a spacious 30-foot clear height, 50-foot by 50-foot column spacing, ESFR sprinklers, T-5 lighting, 10 dock doors (two future doors), six pit levelers, and five grade-level doors. The expansive lot has a 3,500-square-foot secured yard for outdoor storage, a 108-foot truck court, and 99 car parks. The facility is serviced by 2,500-amp, 277/480-volt heavy power.
- Le loyer ne comprend pas les services publics, les frais immobiliers ou les services de l’immeuble.
- 5 Accès plain-pied
- 10 Quais de chargement
- Bureau de ±3 583 pieds carrés, vestiaires de ±1 925 pieds carrés
- 10 portes hautes de quai avec 6 niveleurs de fosse
- Arroseurs ESR
- Comprend 333 m² d’espace de bureau dédié
- Espace en excellent état
- ± 100 000 pieds carrés au total
- Hauteur libre de 30 pieds
- 5 portes au niveau du sol
| Espace | Surface | Durée | Loyer | Type de bien | État | Disponible |
| 1er étage | 9 290 m² | Négociable | Sur demande Sur demande Sur demande Sur demande | Industriel/Logistique | Construction achevée | Maintenant |
1er étage
| Surface |
| 9 290 m² |
| Durée |
| Négociable |
| Loyer |
| Sur demande Sur demande Sur demande Sur demande |
| Type de bien |
| Industriel/Logistique |
| État |
| Construction achevée |
| Disponible |
| Maintenant |
1er étage
| Surface | 9 290 m² |
| Durée | Négociable |
| Loyer | Sur demande |
| Type de bien | Industriel/Logistique |
| État | Construction achevée |
| Disponible | Maintenant |
Facility spanning approximately 100,000 square feet with 3,583 square feet of office space, 2,780 square feet of equipment rooms, and 1,925 square feet of locker/break rooms. The warehouse has a spacious 30-foot clear height, 50-foot by 50-foot column spacing, ESFR sprinklers, T-5 lighting, 10 dock doors (two future doors), six pit levelers, and five grade-level doors. The expansive lot has a 3,500-square-foot secured yard for outdoor storage, a 108-foot truck court, and 99 car parks. The facility is serviced by 2,500-amp, 277/480-volt heavy power.
- Le loyer ne comprend pas les services publics, les frais immobiliers ou les services de l’immeuble.
- Comprend 333 m² d’espace de bureau dédié
- 5 Accès plain-pied
- Espace en excellent état
- 10 Quais de chargement
- ± 100 000 pieds carrés au total
- Bureau de ±3 583 pieds carrés, vestiaires de ±1 925 pieds carrés
- Hauteur libre de 30 pieds
- 10 portes hautes de quai avec 6 niveleurs de fosse
- 5 portes au niveau du sol
- Arroseurs ESR
APERÇU DU BIEN
3838 Civic Center Drive offers a premier industrial facility totaling approximately 100,000 square feet, constructed to accommodate modern logistics and distribution needs. The building features 3,583 square feet of well-appointed office space, 2,780 square feet dedicated to equipment rooms, and 1,925 square feet of locker and break rooms to support workforce comfort and efficiency. With a 30-foot clear height, the property features efficient 50-foot by 50-foot column spacing, ESFR sprinkler system, energy-saving T-5 lighting, and robust loading capabilities with 10 dock-high doors (including two future positions), six pit levelers, and five grade-level doors. The property includes a secured 3,500-square-foot outdoor storage yard (IOS), a 108-foot truck court to streamline logistics operations, and ample parking with 99 car spaces. Powered by a substantial 2,500-amp, 277/480-volt electrical service, 3838 Civic Center Drive is ideal for high-demand industrial users. Strategically situated in the North Las Vegas submarket, Civic Center Corporate Park offers exceptional accessibility to Interstate 15 via Craig Road. This central location is close to major transportation corridors such as Harry Reid International Airport (LAS) and the Las Vegas Strip. At the nexus of Southern Nevada’s logistics network, the site is an outstanding choice for e-commerce operations and industrial users seeking connectivity, convenience, and market reach.
FAITS SUR L’INSTALLATION ENTREPÔT
DONNÉES DÉMOGRAPHIQUES
ACCESSIBILITÉ RÉGIONALE
Présenté par

Civic Center Corporate Park | 3838 Civic Center Dr
Hum, une erreur s’est produite lors de l’envoi de votre message. Veuillez réessayer.
Merci ! Votre message a été envoyé.





